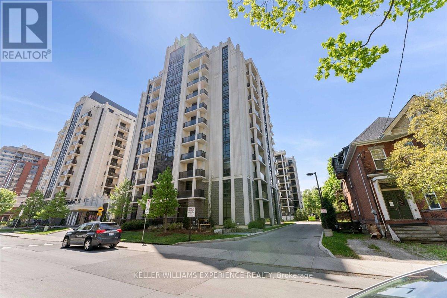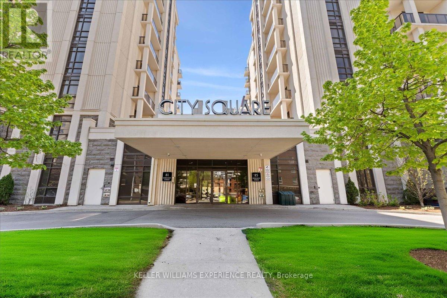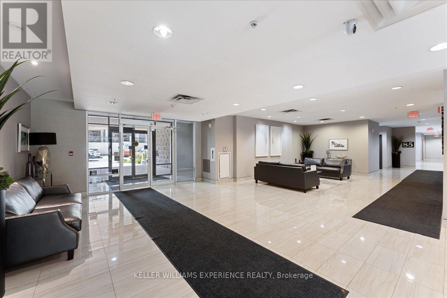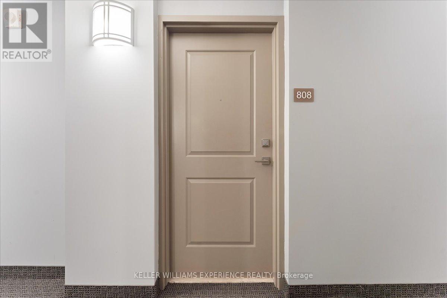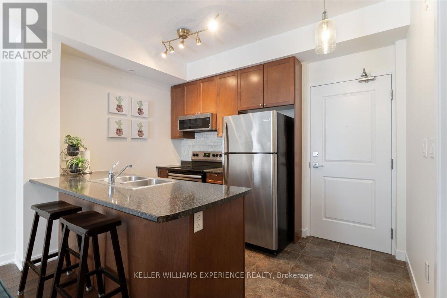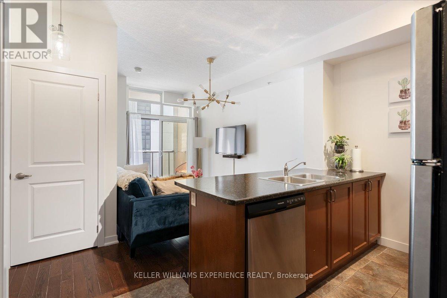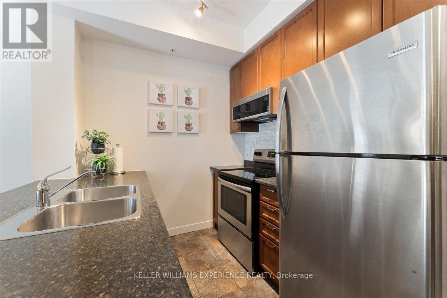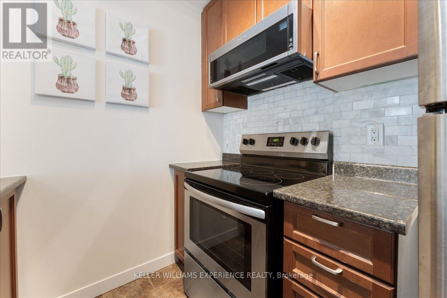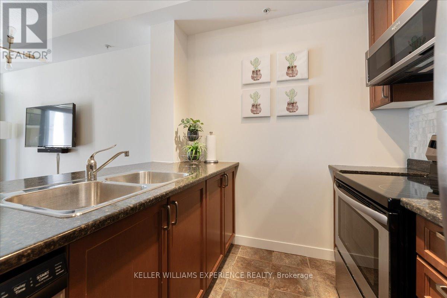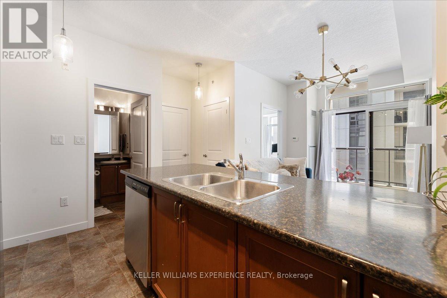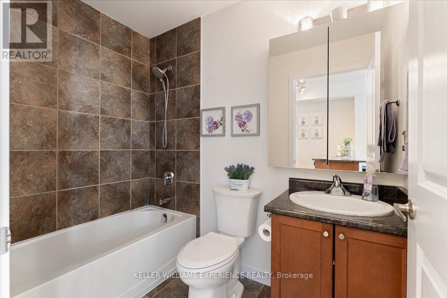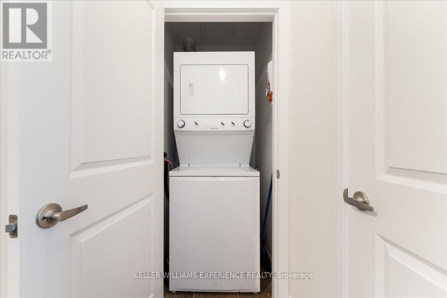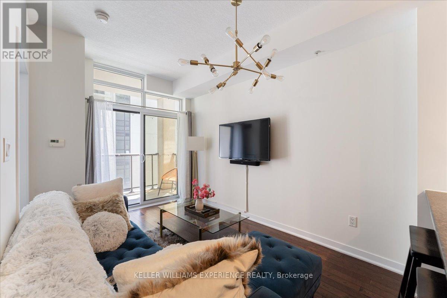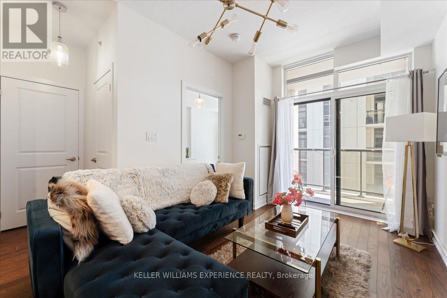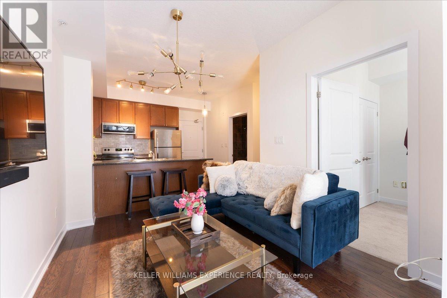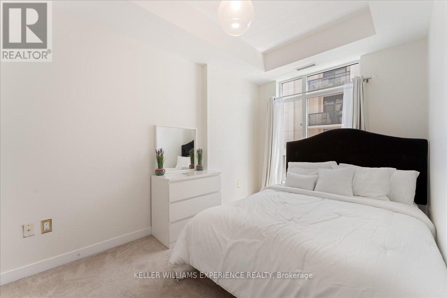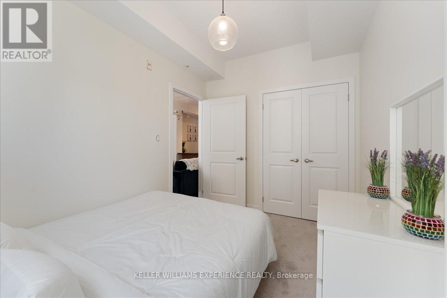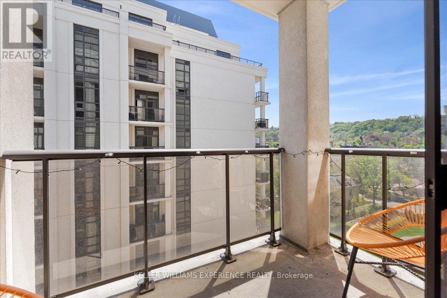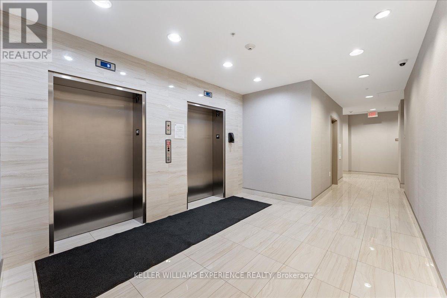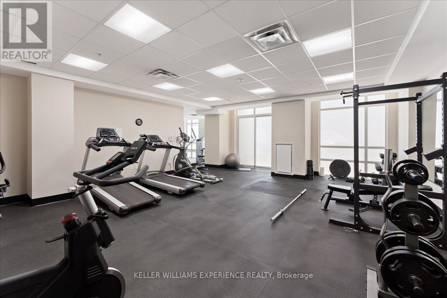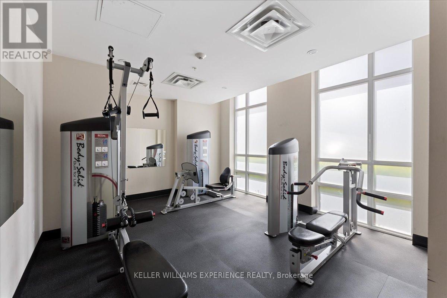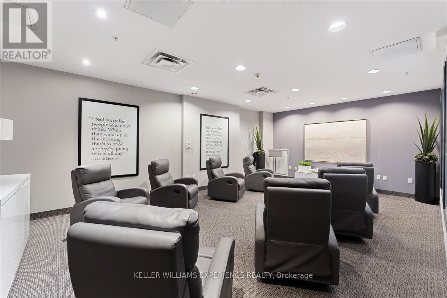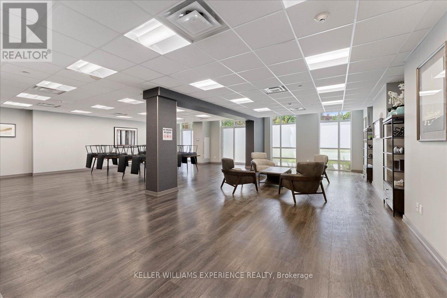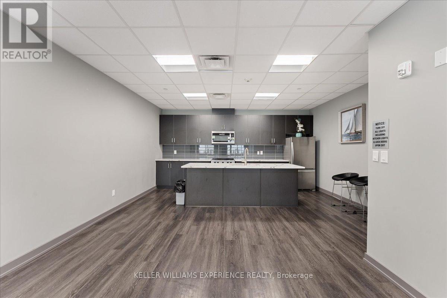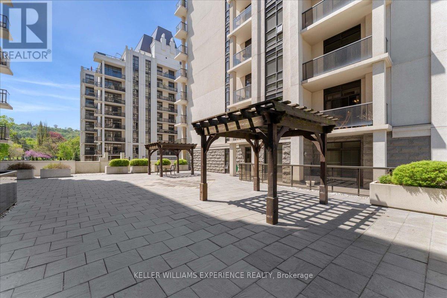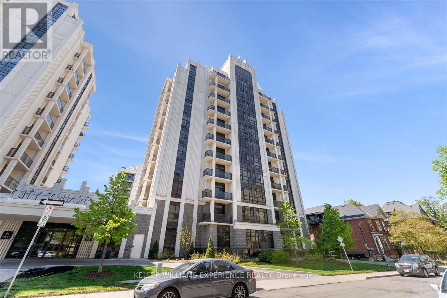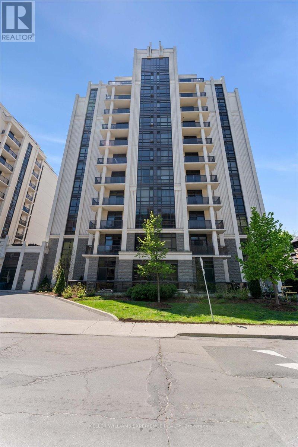85 Robinson Street S Hamilton, Ontario L8P 0B9
$389,000Maintenance, Heat, Common Area Maintenance, Insurance, Water
$482.40 Monthly
Maintenance, Heat, Common Area Maintenance, Insurance, Water
$482.40 MonthlyWelcome To City Square Condominium. This Bright And Modern 1-Bedroom, 1- Bath Condo Located In The Highly Sought-After City Square Building. Situated in Hamilton's Historic Durand Neighbourhood, This Stylish Unit Offers The Perfect Blend of Comfort, Convenience And Community. Step Inside To Discover A thoughtfully Designed Open-Concept Layout With Sleek Finishes and Stainless Steel Appliances. The Spacious Living Area Leads To A Private Balcony - Ideal For Enjoying Your Morning Coffee Or Unwinding At Sunset. The Bedroom Is Well-Proportioned With Ample Closet Space, And The 3-Piece Bathroom Features A Contemporary Design With A Deep Soaker Tub. A Full-Sized Stacked Washer And Dryer Offer Added Convenience, And The Unit Includes A Secure Locker For All Your Extras. Residents Of City Square Enjoy Access To An Impressive Selection Of Amenities Including A Fully Equipped Fitness Centre, Media Room, Party Room, And A Rooftop Terrace With Panoramic City View - Perfect For Entertaining Or Relaxing. This Condo Is Located Just Steps From Locke Street, St. Joseph's Hospital, Parks, Restaurants, And The GO Train. Storage Locker Included, Parking Level 1, A06, #71, This Condo Is Perfect For Singles, Couples, Students And Professional. (id:35762)
Property Details
| MLS® Number | X12231943 |
| Property Type | Single Family |
| Neigbourhood | Durand |
| Community Name | Durand |
| CommunityFeatures | Pet Restrictions |
| Features | Balcony, In Suite Laundry |
Building
| BathroomTotal | 1 |
| BedroomsAboveGround | 1 |
| BedroomsTotal | 1 |
| Amenities | Storage - Locker |
| Appliances | Intercom, Dryer, Stove, Washer, Refrigerator |
| CoolingType | Central Air Conditioning |
| ExteriorFinish | Stone, Stucco |
| FlooringType | Ceramic |
| HeatingType | Forced Air |
| SizeInterior | 500 - 599 Sqft |
| Type | Apartment |
Parking
| Underground | |
| Garage |
Land
| Acreage | No |
Rooms
| Level | Type | Length | Width | Dimensions |
|---|---|---|---|---|
| Main Level | Bedroom | 3.67 m | 2.59 m | 3.67 m x 2.59 m |
| Main Level | Living Room | 3.88 m | 2.82 m | 3.88 m x 2.82 m |
| Main Level | Bathroom | 2.33 m | 1.53 m | 2.33 m x 1.53 m |
| Main Level | Kitchen | 3.23 m | 2.5 m | 3.23 m x 2.5 m |
https://www.realtor.ca/real-estate/28492558/85-robinson-street-s-hamilton-durand-durand
Interested?
Contact us for more information
Kenneth Osaghae
Salesperson
516 Bryne Drive Unit Ia
Barrie, Ontario L4N 9P6

