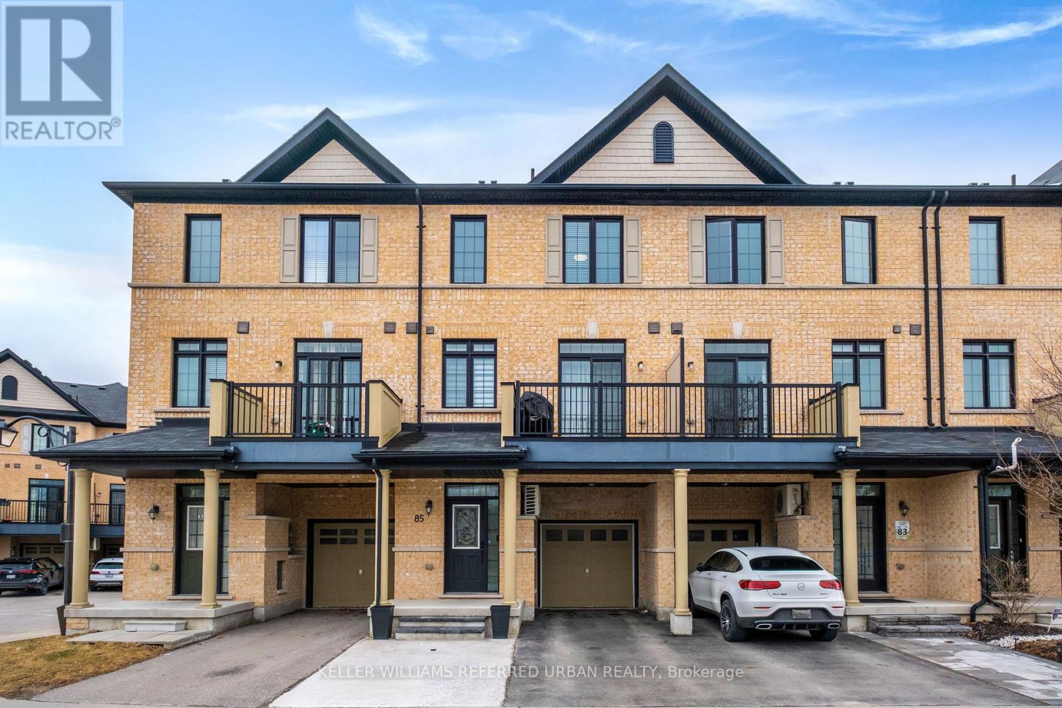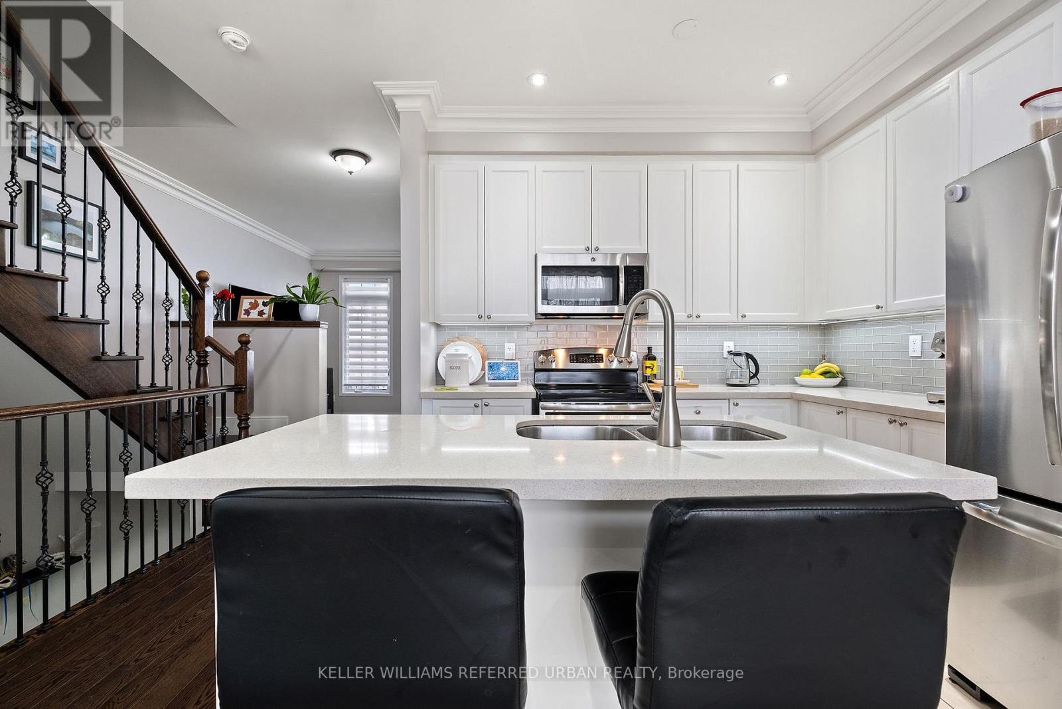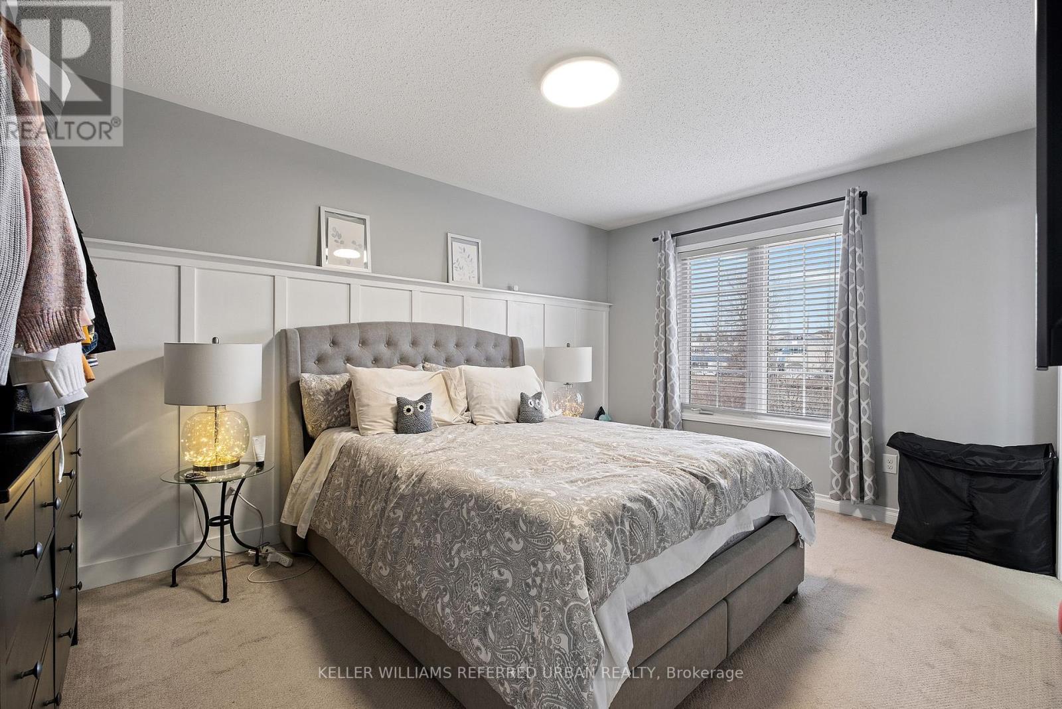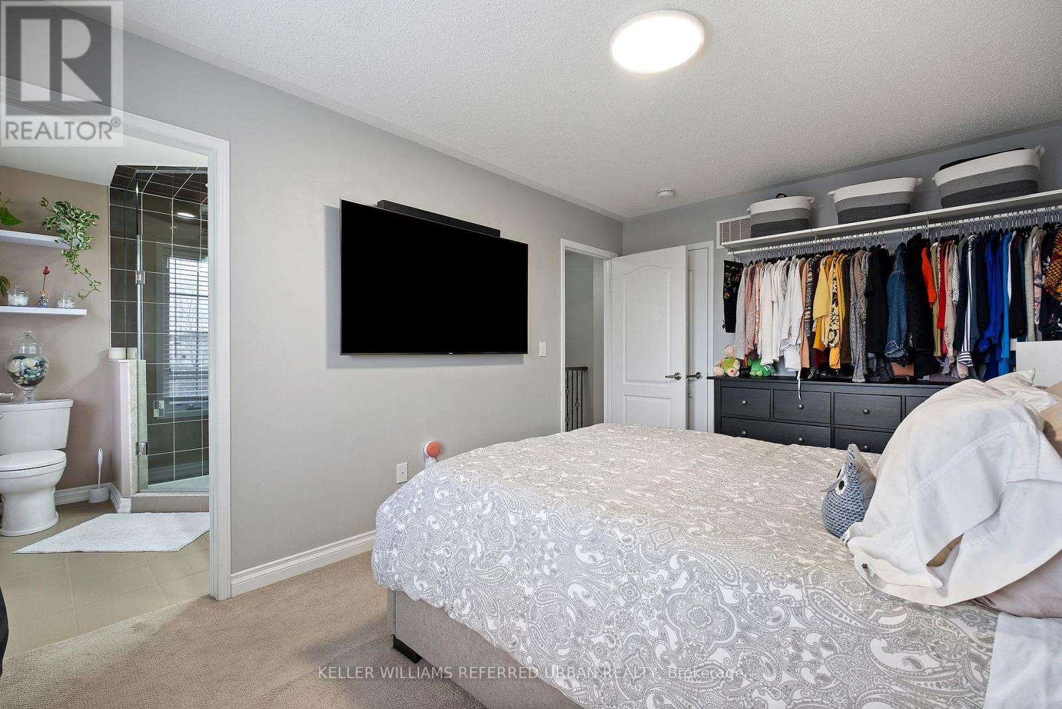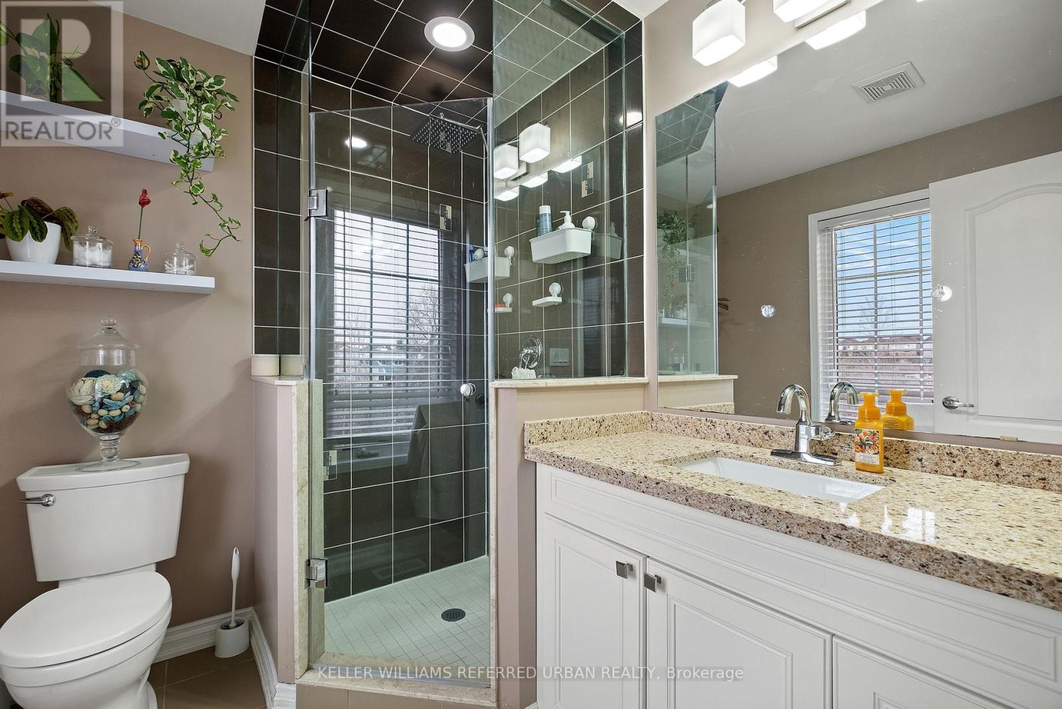85 Quarrie Lane Ajax, Ontario L1T 0N1
$780,000Maintenance, Parcel of Tied Land
$180 Monthly
Maintenance, Parcel of Tied Land
$180 MonthlyWelcome Home To Harwood Meadows. This Executive Townhome Boast Living Space Of Over 1800 Sq. Ft. This Bright And Spacious 3 Bedroom Home Has Upgrades Incl. Stained Oak Staircase, Kitchen Backsplash, Quartz Countertop, Pot Lights in kitchen, Crown Moulding, 9' Ceilings. Master Retreat W/Walk-In Closet & 3Pc Ensuite With Glass Shower Door. Conveniently Located Close To Transit, Shopping, Schools & Minutes To Hwy 401, 407 & 412. Recent upgrades: A/C and Humidifier 2024, New Zebra style Blinds Main Floor and 2nd 2023, paved front porch, Electric Car Outlet (Charger not included), and House is Wired In For Network *POTL Common Element Fee $180.00/Month Includes Water & Snow Removal From The Roads. (id:35762)
Property Details
| MLS® Number | E12110434 |
| Property Type | Single Family |
| Neigbourhood | Nottingham |
| Community Name | Northeast Ajax |
| AmenitiesNearBy | Schools, Place Of Worship, Public Transit, Park |
| ParkingSpaceTotal | 2 |
Building
| BathroomTotal | 3 |
| BedroomsAboveGround | 3 |
| BedroomsBelowGround | 1 |
| BedroomsTotal | 4 |
| Appliances | Garage Door Opener Remote(s), Central Vacuum, Dishwasher, Dryer, Alarm System, Stove, Washer, Window Coverings, Refrigerator |
| ConstructionStyleAttachment | Attached |
| CoolingType | Central Air Conditioning |
| ExteriorFinish | Brick |
| FireProtection | Alarm System |
| FlooringType | Carpeted |
| FoundationType | Block |
| HalfBathTotal | 1 |
| HeatingFuel | Natural Gas |
| HeatingType | Forced Air |
| StoriesTotal | 3 |
| SizeInterior | 1500 - 2000 Sqft |
| Type | Row / Townhouse |
| UtilityWater | Municipal Water |
Parking
| Garage |
Land
| Acreage | No |
| LandAmenities | Schools, Place Of Worship, Public Transit, Park |
| Sewer | Sanitary Sewer |
| SizeDepth | 69 Ft ,7 In |
| SizeFrontage | 19 Ft ,1 In |
| SizeIrregular | 19.1 X 69.6 Ft |
| SizeTotalText | 19.1 X 69.6 Ft |
Rooms
| Level | Type | Length | Width | Dimensions |
|---|---|---|---|---|
| Second Level | Kitchen | 5.18 m | 3.06 m | 5.18 m x 3.06 m |
| Second Level | Living Room | 5.47 m | 4.75 m | 5.47 m x 4.75 m |
| Second Level | Dining Room | 3.21 m | 2.5 m | 3.21 m x 2.5 m |
| Third Level | Primary Bedroom | 4.57 m | 3.2 m | 4.57 m x 3.2 m |
| Third Level | Bedroom 2 | 3.65 m | 3.04 m | 3.65 m x 3.04 m |
| Third Level | Bedroom 3 | 3.65 m | 2.74 m | 3.65 m x 2.74 m |
| Main Level | Den | 3.66 m | 2.63 m | 3.66 m x 2.63 m |
https://www.realtor.ca/real-estate/28229817/85-quarrie-lane-ajax-northeast-ajax-northeast-ajax
Interested?
Contact us for more information
Robert Cavicchia
Salesperson
156 Duncan Mill Rd Unit 1
Toronto, Ontario M3B 3N2

