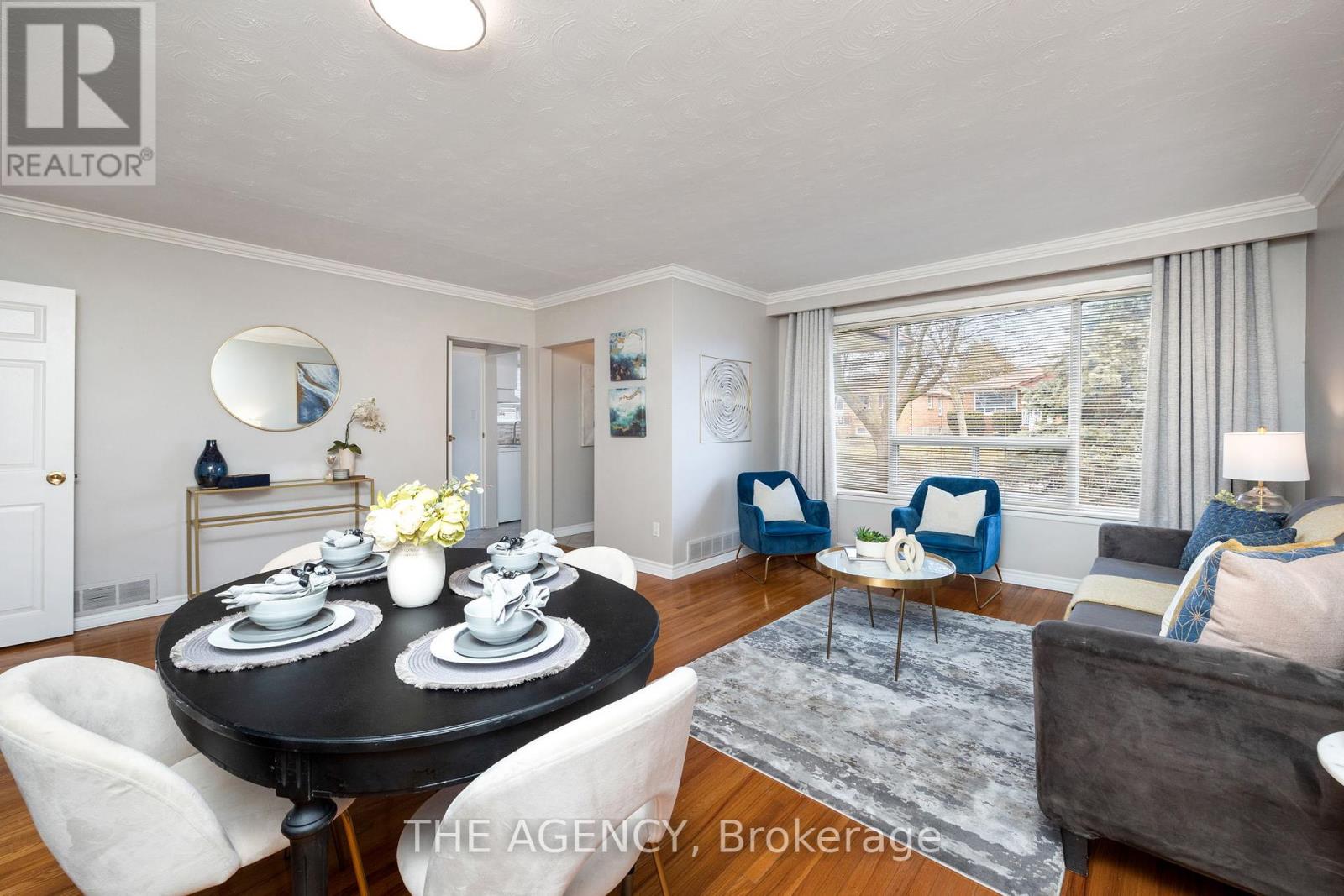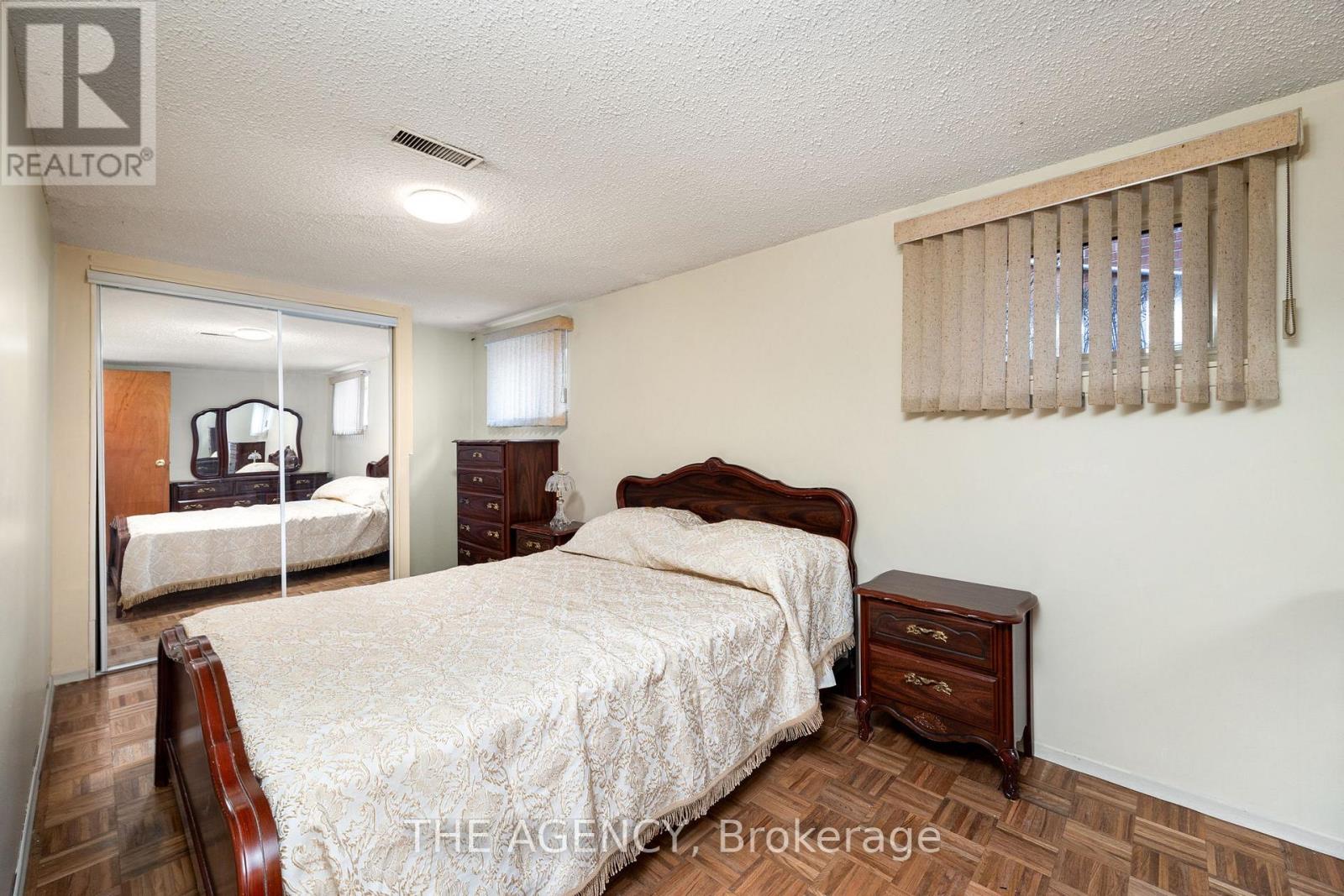85 Post Road Brampton, Ontario L6V 1X3
$859,999
Charming All-Brick Bungalow on Quiet Brampton Cul-de-Sac Welcome to this delightful all-brick 3+1 bedroom bungalow, ideally located on a quiet cul-de-sac in a family-friendly Brampton neighborhood. Move-in ready and filled with potential, this home is perfect for first-time buyers, young families, or savvy investors. The fully finished basement features a separate entrance and an in-law suite, offering flexible living arrangements for multigenerational families or an excellent opportunity for rental income.Situated on an expansive lot, the property provides ample space for a potential garden suite (subject to city approval). Enjoy the convenience of being close to schools, parks, shopping, and essential amenities. Just minutes from downtown Brampton and the GO Train station, this home combines comfort, convenience, and exciting future potential. (id:35762)
Open House
This property has open houses!
12:00 pm
Ends at:2:00 pm
Property Details
| MLS® Number | W12128439 |
| Property Type | Single Family |
| Community Name | Brampton North |
| Features | Carpet Free, In-law Suite |
| ParkingSpaceTotal | 6 |
Building
| BathroomTotal | 2 |
| BedroomsAboveGround | 3 |
| BedroomsBelowGround | 1 |
| BedroomsTotal | 4 |
| Appliances | Blinds, Dishwasher, Dryer, Stove, Washer, Refrigerator |
| ArchitecturalStyle | Bungalow |
| BasementFeatures | Apartment In Basement, Separate Entrance |
| BasementType | N/a |
| ConstructionStyleAttachment | Detached |
| CoolingType | Central Air Conditioning |
| ExteriorFinish | Brick |
| FlooringType | Hardwood, Tile, Parquet |
| FoundationType | Concrete |
| HeatingFuel | Natural Gas |
| HeatingType | Forced Air |
| StoriesTotal | 1 |
| SizeInterior | 700 - 1100 Sqft |
| Type | House |
| UtilityWater | Municipal Water |
Parking
| No Garage |
Land
| Acreage | No |
| Sewer | Sanitary Sewer |
| SizeDepth | 161 Ft ,3 In |
| SizeFrontage | 50 Ft |
| SizeIrregular | 50 X 161.3 Ft |
| SizeTotalText | 50 X 161.3 Ft |
Rooms
| Level | Type | Length | Width | Dimensions |
|---|---|---|---|---|
| Basement | Kitchen | 3.57 m | 3.81 m | 3.57 m x 3.81 m |
| Basement | Living Room | 4.69 m | 3.81 m | 4.69 m x 3.81 m |
| Basement | Bedroom 4 | 2.49 m | 4.86 m | 2.49 m x 4.86 m |
| Main Level | Kitchen | 2.8 m | 3.04 m | 2.8 m x 3.04 m |
| Main Level | Living Room | 3.54 m | 3 m | 3.54 m x 3 m |
| Main Level | Dining Room | 5.6 m | 3 m | 5.6 m x 3 m |
| Main Level | Primary Bedroom | 3.01 m | 3.52 m | 3.01 m x 3.52 m |
| Main Level | Bedroom 2 | 3.2 m | 2.83 m | 3.2 m x 2.83 m |
| Main Level | Bedroom 3 | 2.8 m | 2 m | 2.8 m x 2 m |
https://www.realtor.ca/real-estate/28269226/85-post-road-brampton-brampton-north-brampton-north
Interested?
Contact us for more information
Felicia Jones
Salesperson
188 Lakeshore Road East
Oakville, Ontario L6J 1H6





























