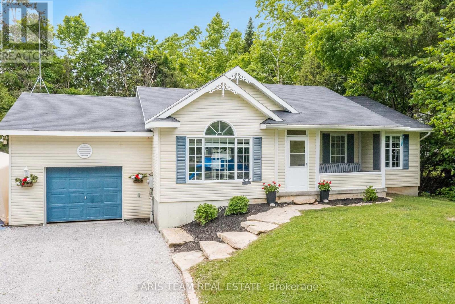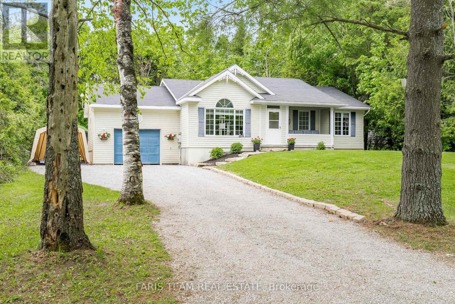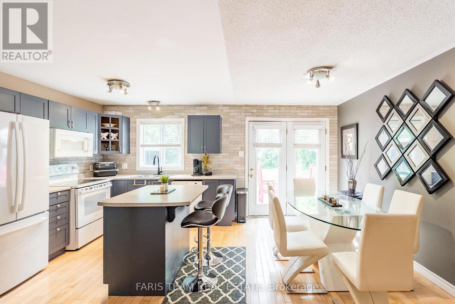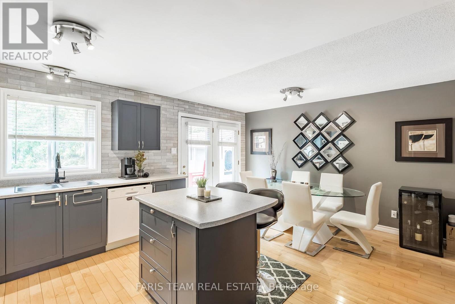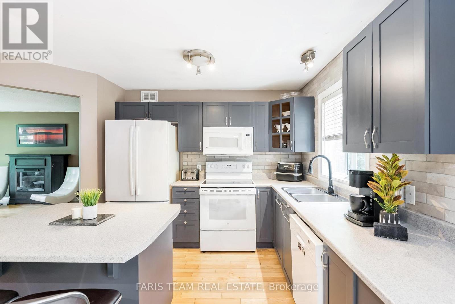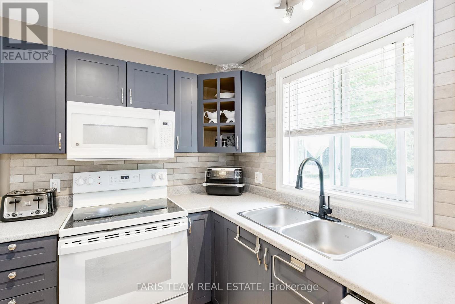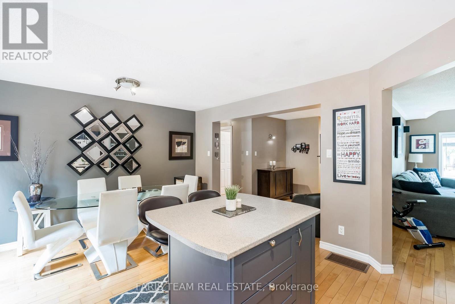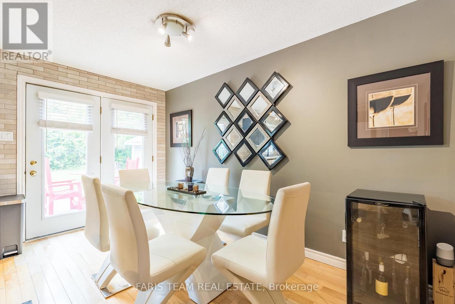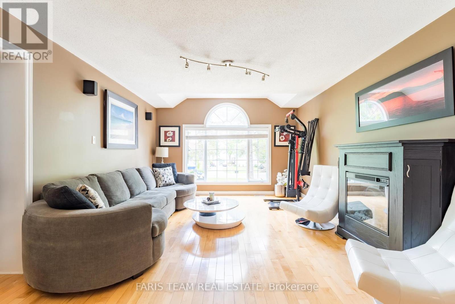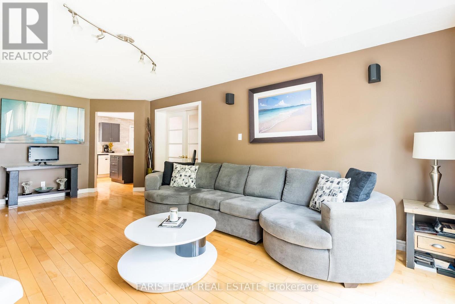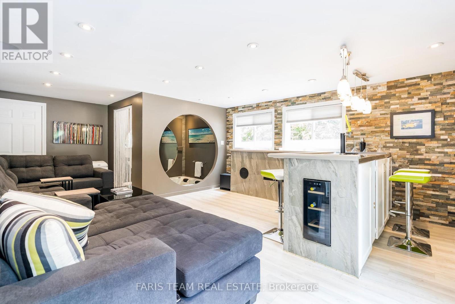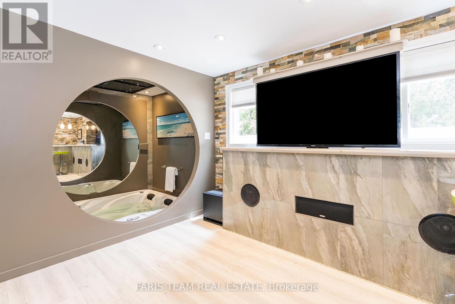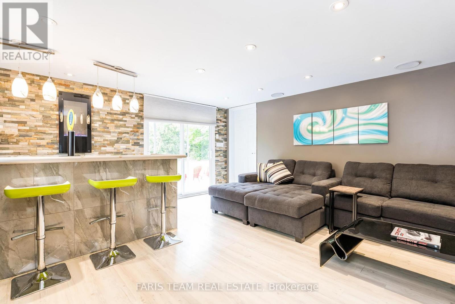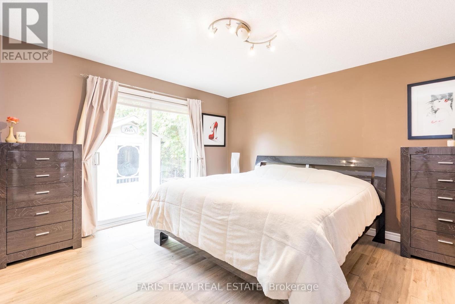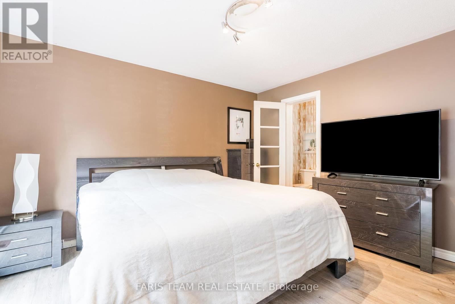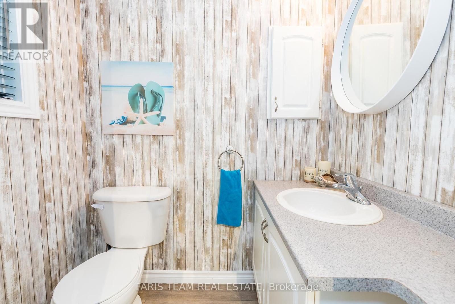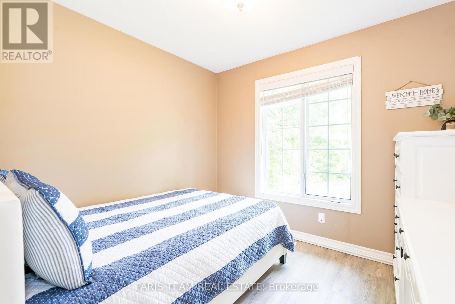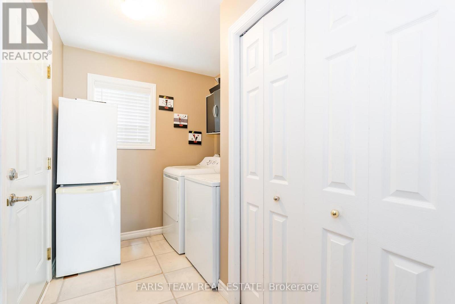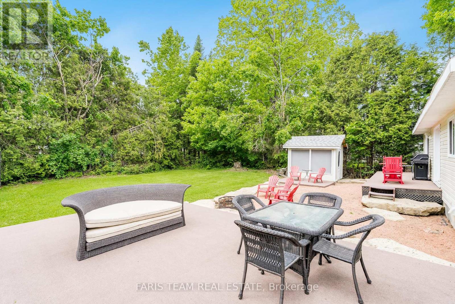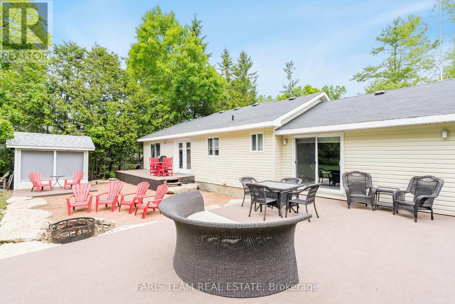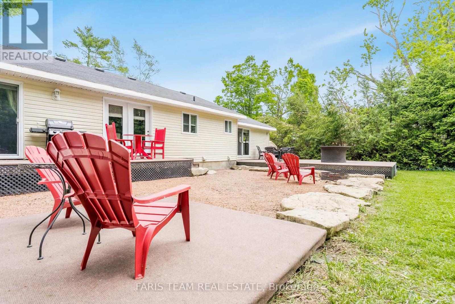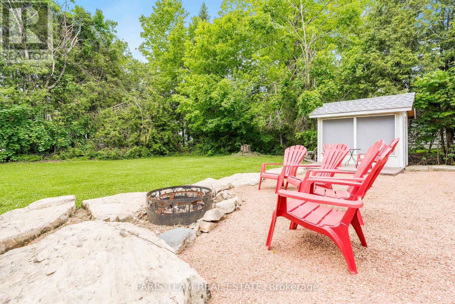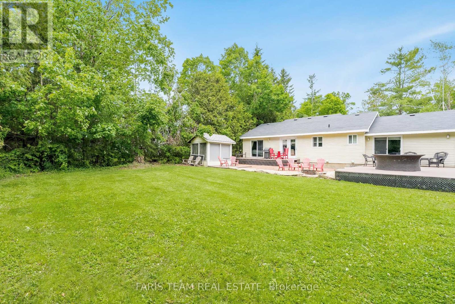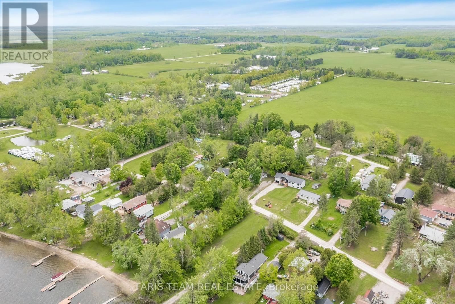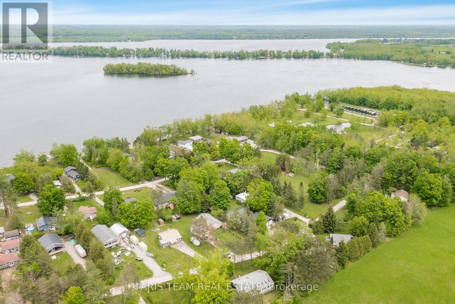85 Fulsom Crescent Kawartha Lakes, Ontario L3V 6H5
$789,000
Top 5 Reasons You Will Love This Home: 1) Savour breathtaking, uninterrupted lake views from your screened-in front porch that elevate everyday living, along with the added special benefit of a home theatre tailored to entertaining 2) Beautifully move-in ready with a flowing layout and two generously sized bedrooms designed for comfort and ease of living 3) Tucked among mature trees, this private retreat features an expansive deck for open-air dining and a firepit perfect for late-night storytelling 4) Enjoy deeded access to a tranquil waterfront enclave, complete with a private park and a residents-only boat launch, where luxury meets laid-back lake life 5) Whether you're hosting a dinner party inside or roasting marshmallows under the stars, this home blends country charm with elevated design. 1,541 above grade sq.ft. Visit our website for more detailed information. (id:35762)
Property Details
| MLS® Number | X12183761 |
| Property Type | Single Family |
| Community Name | Carden |
| ParkingSpaceTotal | 8 |
| Structure | Deck, Shed |
| ViewType | View |
Building
| BathroomTotal | 2 |
| BedroomsAboveGround | 2 |
| BedroomsTotal | 2 |
| Age | 16 To 30 Years |
| Appliances | Dishwasher, Dryer, Microwave, Stove, Water Heater, Washer, Refrigerator |
| ArchitecturalStyle | Bungalow |
| BasementDevelopment | Unfinished |
| BasementType | Crawl Space (unfinished) |
| ConstructionStyleAttachment | Detached |
| ExteriorFinish | Vinyl Siding, Stone |
| FlooringType | Hardwood, Vinyl |
| FoundationType | Poured Concrete |
| HalfBathTotal | 1 |
| HeatingFuel | Propane |
| HeatingType | Forced Air |
| StoriesTotal | 1 |
| SizeInterior | 1500 - 2000 Sqft |
| Type | House |
| UtilityWater | Drilled Well |
Parking
| No Garage |
Land
| Acreage | No |
| Sewer | Septic System |
| SizeDepth | 174 Ft |
| SizeFrontage | 87 Ft |
| SizeIrregular | 87 X 174 Ft |
| SizeTotalText | 87 X 174 Ft|under 1/2 Acre |
| ZoningDescription | Rr2 |
Rooms
| Level | Type | Length | Width | Dimensions |
|---|---|---|---|---|
| Main Level | Kitchen | 3.99 m | 3.35 m | 3.99 m x 3.35 m |
| Main Level | Dining Room | 3.99 m | 1.96 m | 3.99 m x 1.96 m |
| Main Level | Living Room | 6.59 m | 3.94 m | 6.59 m x 3.94 m |
| Main Level | Other | 6.73 m | 4.78 m | 6.73 m x 4.78 m |
| Main Level | Primary Bedroom | 4.37 m | 4.01 m | 4.37 m x 4.01 m |
| Main Level | Bedroom | 3.98 m | 2.79 m | 3.98 m x 2.79 m |
| Main Level | Laundry Room | 3.03 m | 2 m | 3.03 m x 2 m |
https://www.realtor.ca/real-estate/28389941/85-fulsom-crescent-kawartha-lakes-carden-carden
Interested?
Contact us for more information
Mark Faris
Broker
443 Bayview Drive
Barrie, Ontario L4N 8Y2
Stacey Scheirer
Salesperson
74 Mississauga St East
Orillia, Ontario L3V 1V5

