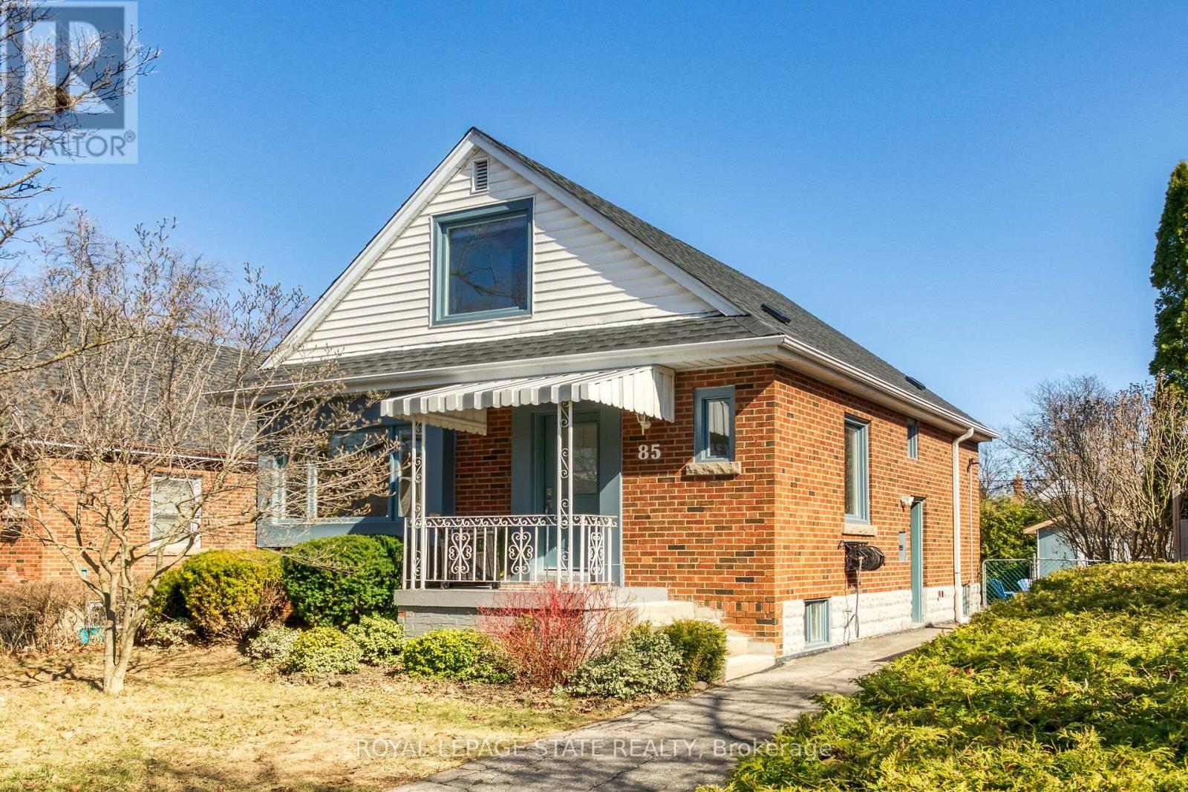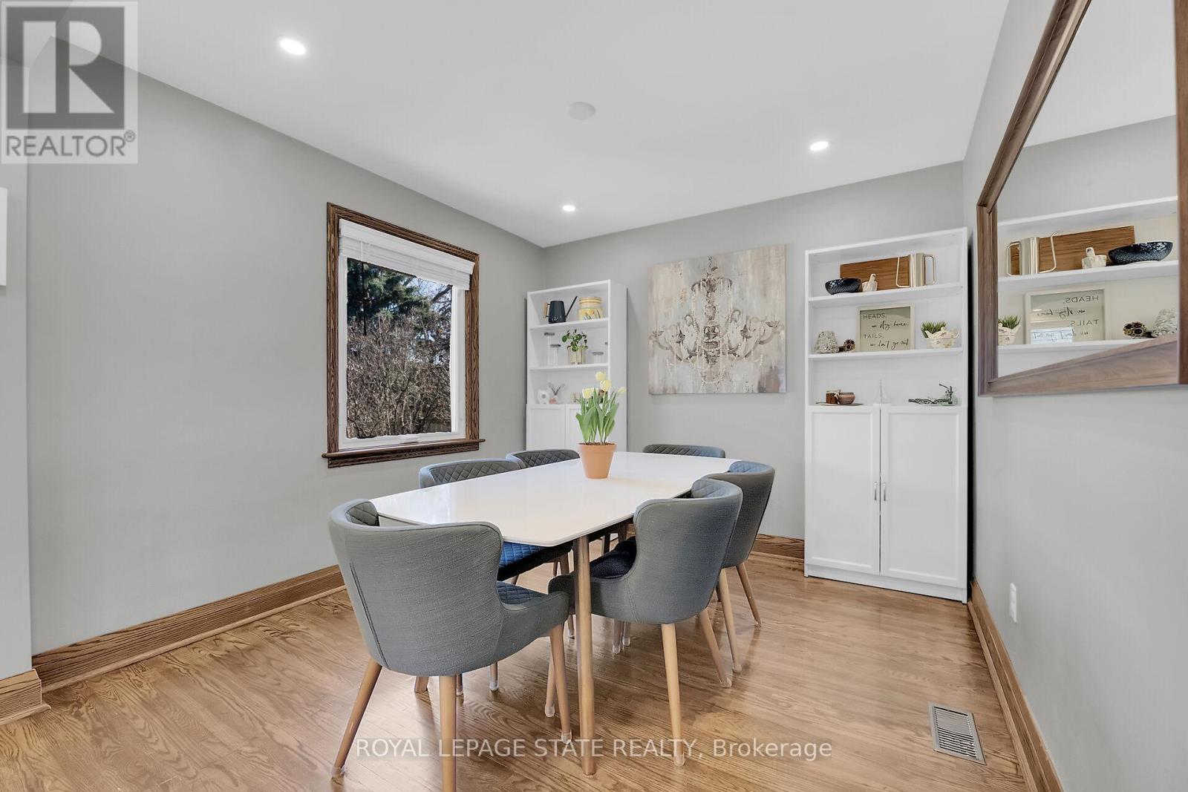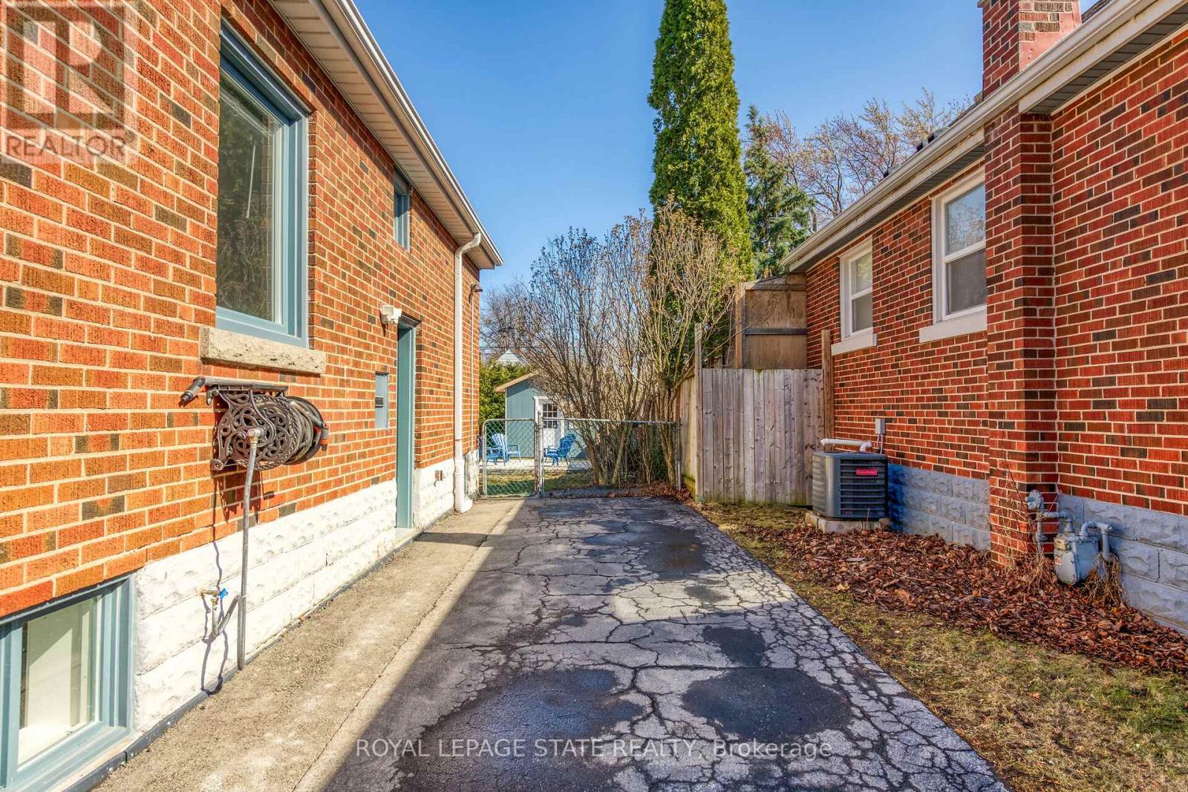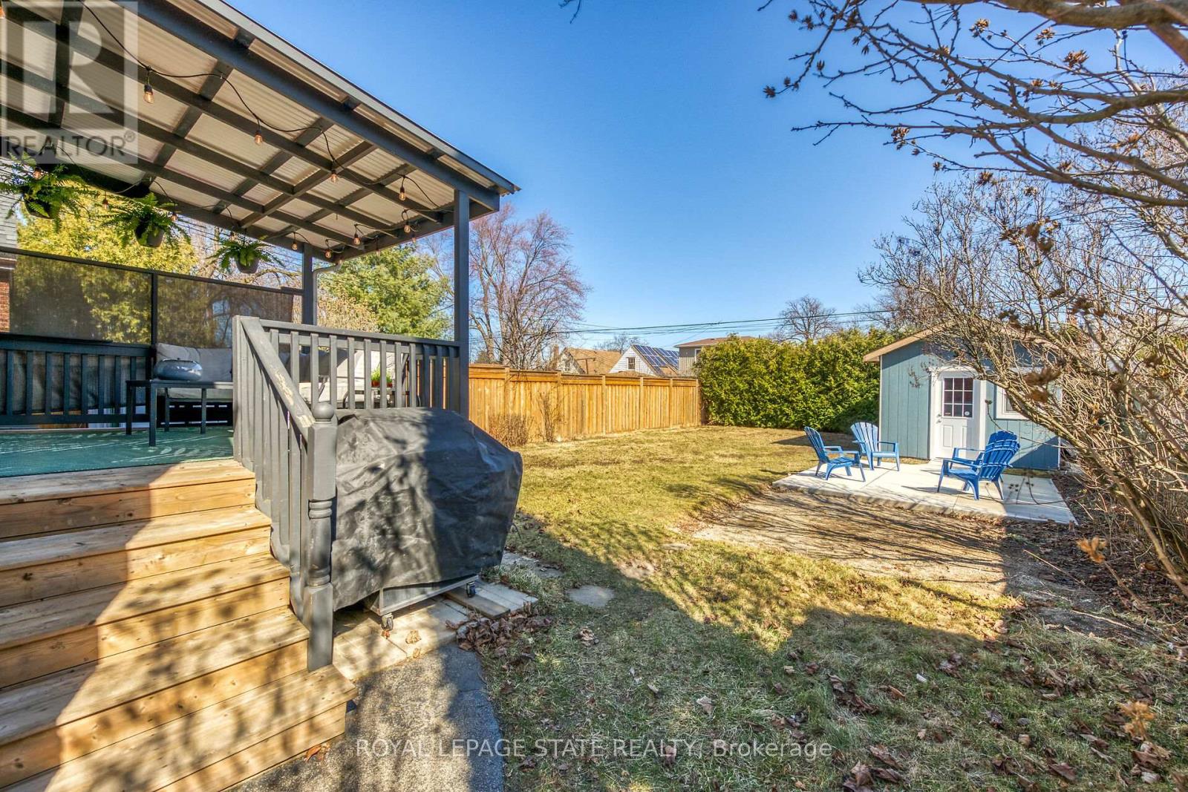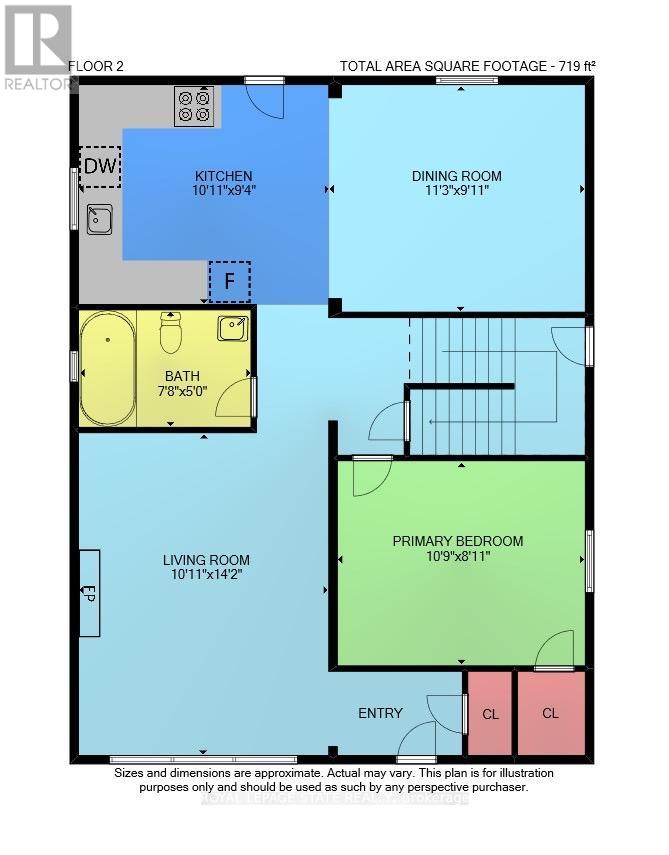85 Erin Avenue Hamilton, Ontario L8K 4W1
$839,900
Welcome to 85 Erin Ave, a beautifully fully renovated 1.5-storey home located in the highly sought-after family-friendly Rosedale neighborhood. This stylish & spacious home has been meticulously updated, blending modern finishes with timeless charm. The kitchen & 2.5 bathrooms have been thoughtfully updated with contemporary fixtures & finishes. The well designed basement features a separate side entrance & offers endless possibilities for additional living space. The fully fenced yard features a covered deck, concrete patio, shed & workshop. Recent mechanical updates ensure peace of mind, with furnace & AC installed in 2022, exterior waterproofing on 2 sides in 2022, closed-cell insulation on all basement foundation walls in 2022, shingles replaced in 2024, & Energy Star certified windows & front/side doors in 2022, adding efficiency & aesthetic appeal. This home also offers easy access to local parks, schools, shopping & transit options including highway access, making it ideal for first-time buyers or those looking to downsize in a prime location. RSA. SQFTA (id:35762)
Property Details
| MLS® Number | X12050450 |
| Property Type | Single Family |
| Neigbourhood | Rosedale |
| Community Name | Rosedale |
| AmenitiesNearBy | Park, Public Transit, Schools |
| EquipmentType | None |
| Features | Irregular Lot Size |
| ParkingSpaceTotal | 4 |
| RentalEquipmentType | None |
| Structure | Deck, Patio(s), Porch, Shed, Workshop |
Building
| BathroomTotal | 3 |
| BedroomsAboveGround | 3 |
| BedroomsBelowGround | 1 |
| BedroomsTotal | 4 |
| Age | 51 To 99 Years |
| Appliances | Water Heater, Water Meter, Blinds, Dishwasher, Dryer, Microwave, Stove, Washer, Refrigerator |
| BasementFeatures | Separate Entrance |
| BasementType | Full |
| ConstructionStatus | Insulation Upgraded |
| ConstructionStyleAttachment | Detached |
| CoolingType | Central Air Conditioning |
| ExteriorFinish | Aluminum Siding, Brick |
| FireProtection | Smoke Detectors |
| FlooringType | Hardwood |
| FoundationType | Block |
| HalfBathTotal | 1 |
| HeatingFuel | Natural Gas |
| HeatingType | Forced Air |
| StoriesTotal | 2 |
| SizeInterior | 1100 - 1500 Sqft |
| Type | House |
| UtilityWater | Municipal Water |
Parking
| No Garage | |
| Tandem |
Land
| Acreage | No |
| FenceType | Fenced Yard |
| LandAmenities | Park, Public Transit, Schools |
| Sewer | Sanitary Sewer |
| SizeDepth | 120 Ft |
| SizeFrontage | 40 Ft ,6 In |
| SizeIrregular | 40.5 X 120 Ft |
| SizeTotalText | 40.5 X 120 Ft|under 1/2 Acre |
| ZoningDescription | C |
Rooms
| Level | Type | Length | Width | Dimensions |
|---|---|---|---|---|
| Second Level | Bedroom 2 | 4.04 m | 3.86 m | 4.04 m x 3.86 m |
| Second Level | Bedroom 3 | 3.23 m | 3.86 m | 3.23 m x 3.86 m |
| Basement | Family Room | 3.86 m | 3.1 m | 3.86 m x 3.1 m |
| Basement | Bedroom 4 | 2.84 m | 2.44 m | 2.84 m x 2.44 m |
| Basement | Den | 4.27 m | 3.3 m | 4.27 m x 3.3 m |
| Main Level | Living Room | 4.32 m | 3.33 m | 4.32 m x 3.33 m |
| Main Level | Primary Bedroom | 2.72 m | 3.28 m | 2.72 m x 3.28 m |
| Main Level | Kitchen | 2.84 m | 3.33 m | 2.84 m x 3.33 m |
| Main Level | Dining Room | 3.02 m | 3.43 m | 3.02 m x 3.43 m |
Utilities
| Cable | Installed |
| Sewer | Installed |
https://www.realtor.ca/real-estate/28094391/85-erin-avenue-hamilton-rosedale-rosedale
Interested?
Contact us for more information
Margaret Uznanska
Salesperson
987 Rymal Rd Unit 100
Hamilton, Ontario L8W 3M2

