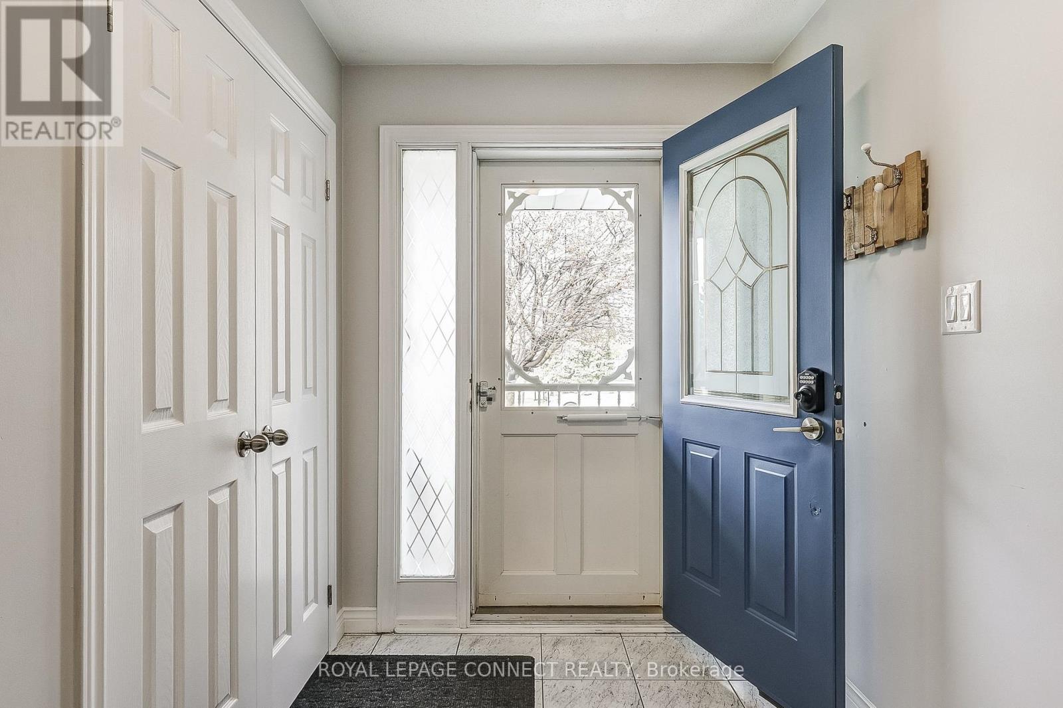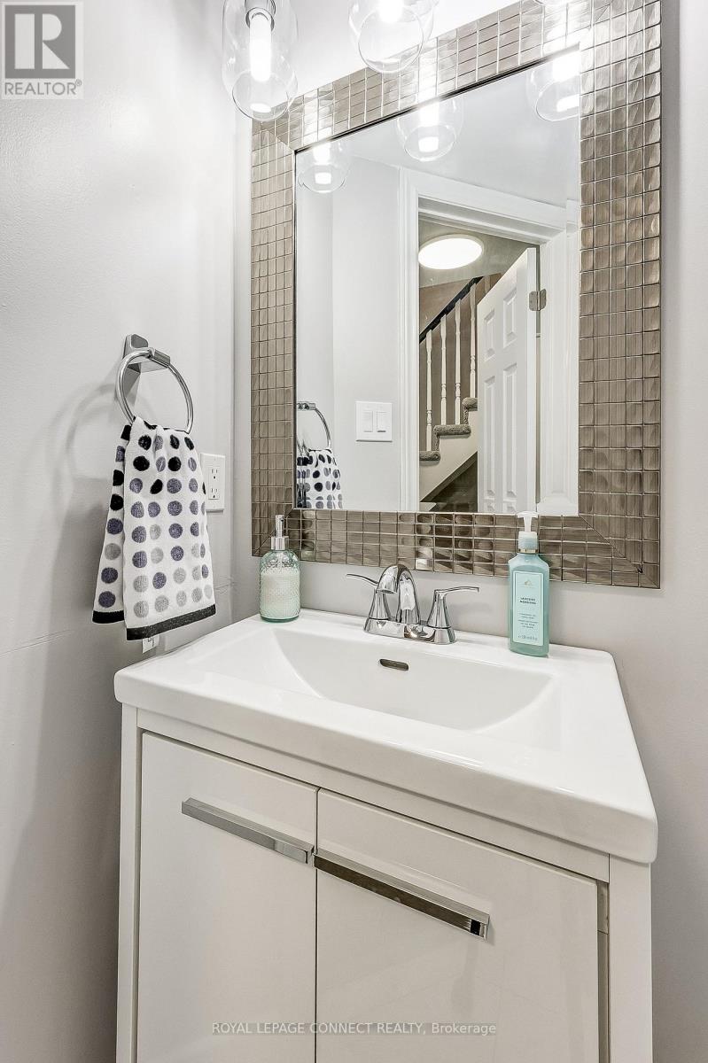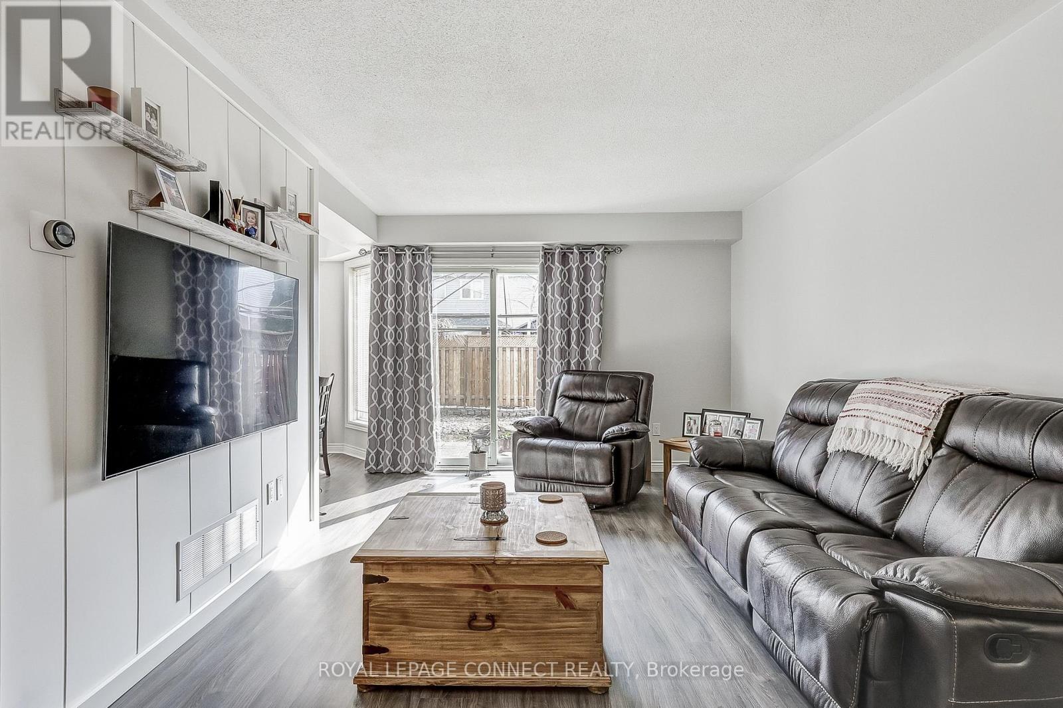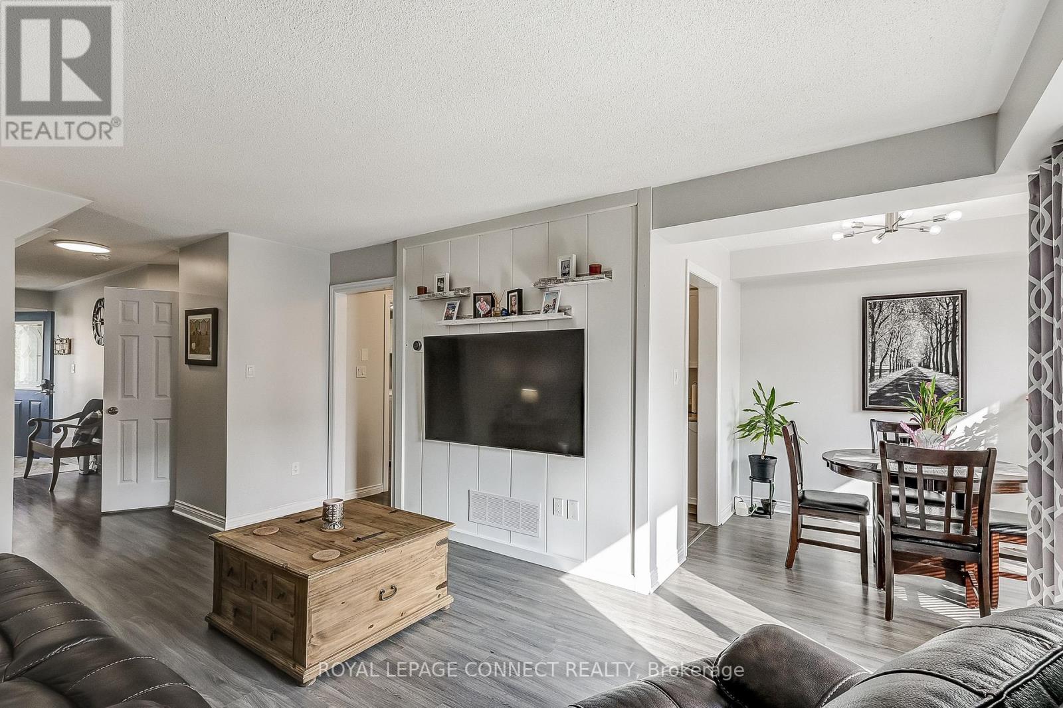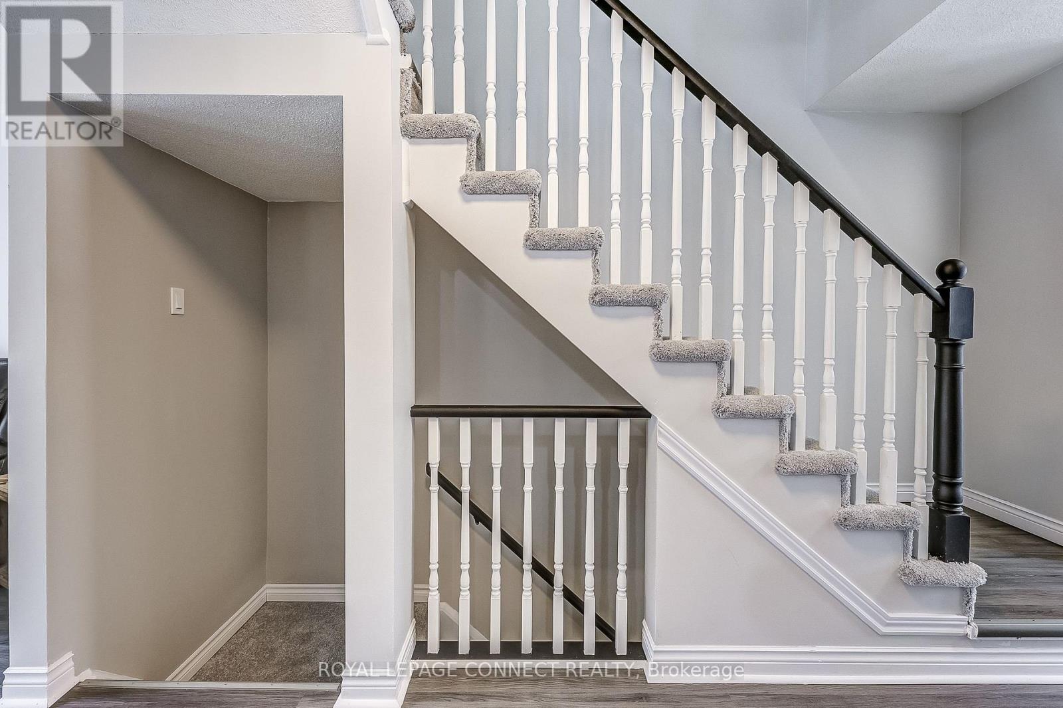85 Brownstone Crescent Clarington, Ontario L1E 2Y2
$699,000
The Perfect Courtice Starter! Welcome to this beautifully updated 3 bed, 3 bath townhome tucked into one of Courtice's most sought after family neighbourhoods. A covered front porch opens to a spacious foyer that flows effortlessly into an open concept living area with a walkout to the backyard. Off the galley kitchen you'll find a combined laundry/mudroom with direct garage access, keeping everyday clutter out of sight. Upstairs, the primary retreat boasts a walk-in closet and a spa style ensuite featuring a deep soaker tub and walk-in shower. Two additional bright bedrooms share a freshly renovated four piece bath. Need more space? The newly finished basement complete with new flooring and recessed pot-lighting offers a versatile rec room, play area, or home gym. With updated bathrooms, modern fixtures, and neutral décor throughout, this home is truly move in ready! Steps to parks, schools, transit, and minutes to Hwy 401, this turnkey townhome delivers style, convenience, and plenty of room to grow just unpack and enjoy. (id:35762)
Open House
This property has open houses!
2:00 pm
Ends at:4:00 pm
Property Details
| MLS® Number | E12111258 |
| Property Type | Single Family |
| Community Name | Courtice |
| AmenitiesNearBy | Public Transit, Schools, Place Of Worship |
| CommunityFeatures | Community Centre |
| Features | Wooded Area |
| ParkingSpaceTotal | 3 |
Building
| BathroomTotal | 3 |
| BedroomsAboveGround | 3 |
| BedroomsTotal | 3 |
| Age | 31 To 50 Years |
| Appliances | Dishwasher, Dryer, Stove, Washer, Window Coverings, Refrigerator |
| BasementDevelopment | Finished |
| BasementType | N/a (finished) |
| ConstructionStyleAttachment | Attached |
| CoolingType | Central Air Conditioning |
| ExteriorFinish | Brick |
| FoundationType | Poured Concrete |
| HalfBathTotal | 1 |
| HeatingFuel | Natural Gas |
| HeatingType | Forced Air |
| StoriesTotal | 2 |
| SizeInterior | 1100 - 1500 Sqft |
| Type | Row / Townhouse |
| UtilityWater | Municipal Water |
Parking
| Attached Garage | |
| Garage |
Land
| Acreage | No |
| LandAmenities | Public Transit, Schools, Place Of Worship |
| Sewer | Sanitary Sewer |
| SizeDepth | 101 Ft ,8 In |
| SizeFrontage | 20 Ft |
| SizeIrregular | 20 X 101.7 Ft |
| SizeTotalText | 20 X 101.7 Ft |
Rooms
| Level | Type | Length | Width | Dimensions |
|---|---|---|---|---|
| Second Level | Primary Bedroom | 2.98 m | 5.13 m | 2.98 m x 5.13 m |
| Second Level | Bedroom 2 | 2.85 m | 3.84 m | 2.85 m x 3.84 m |
| Second Level | Bedroom 3 | 2.83 m | 4.32 m | 2.83 m x 4.32 m |
| Basement | Recreational, Games Room | 18.6 m | 19.3 m | 18.6 m x 19.3 m |
| Main Level | Living Room | 3.49 m | 5.02 m | 3.49 m x 5.02 m |
| Main Level | Kitchen | 2.24 m | 3.07 m | 2.24 m x 3.07 m |
| Main Level | Dining Room | 2.28 m | 2.69 m | 2.28 m x 2.69 m |
https://www.realtor.ca/real-estate/28231566/85-brownstone-crescent-clarington-courtice-courtice
Interested?
Contact us for more information
Stephanie Menezes
Salesperson
950 Merritton Road
Pickering, Ontario L1V 1B1
Bradley David Tate
Salesperson
950 Merritton Road
Pickering, Ontario L1V 1B1


