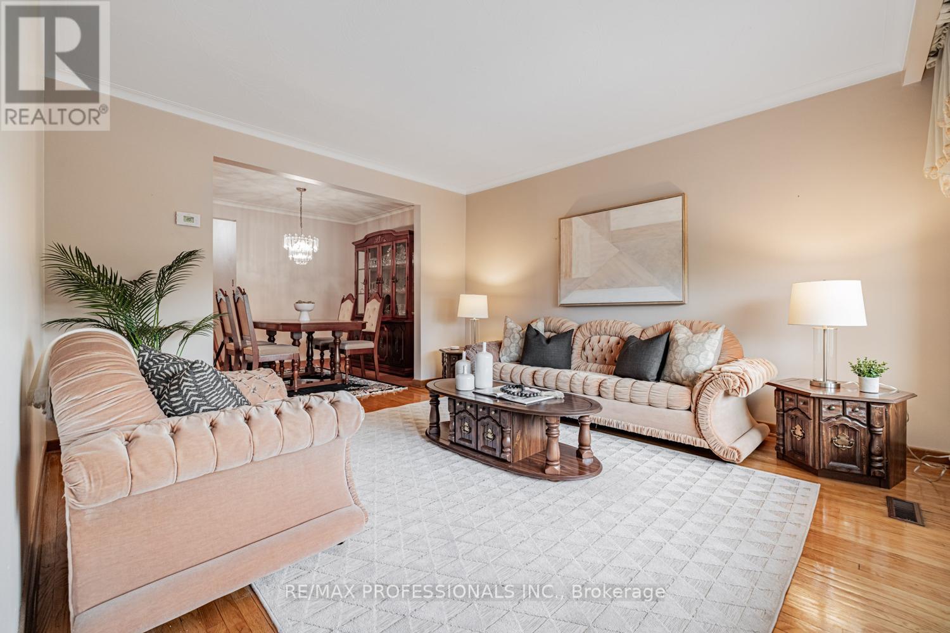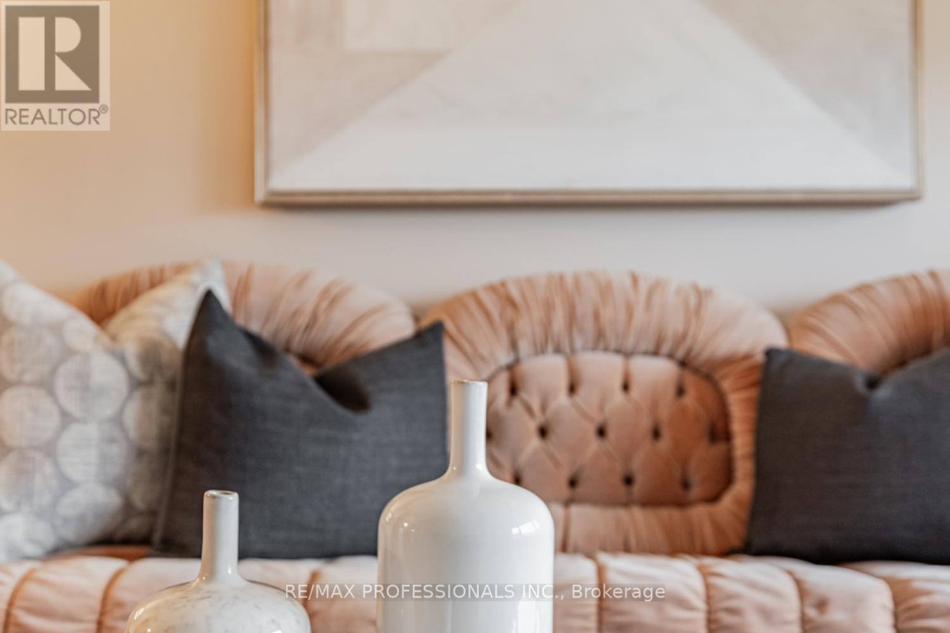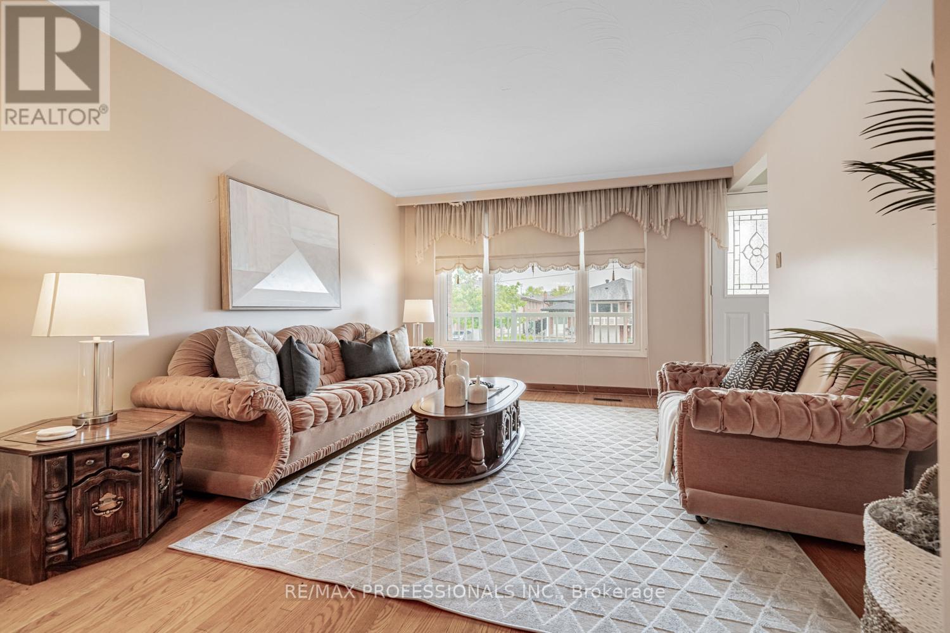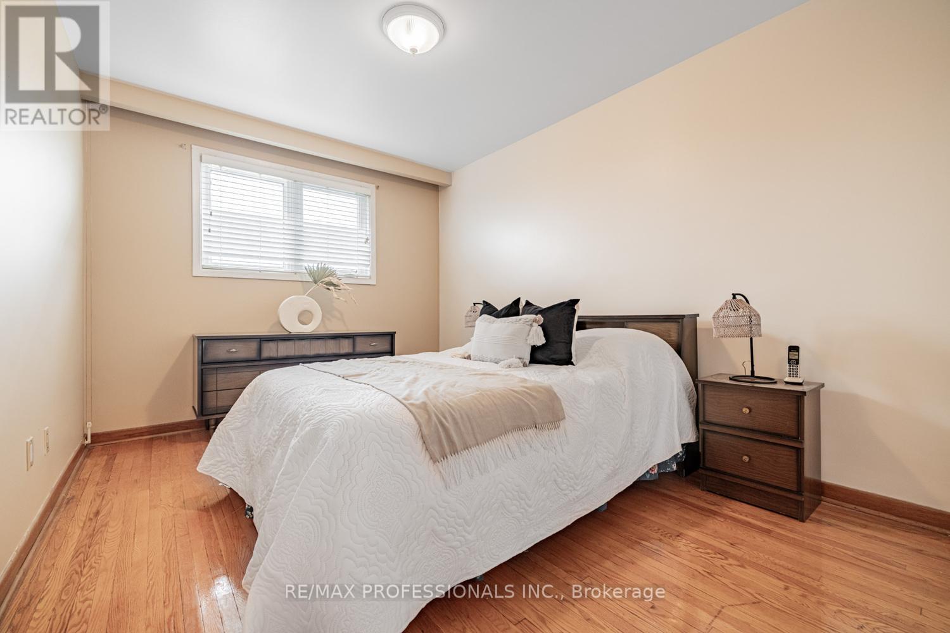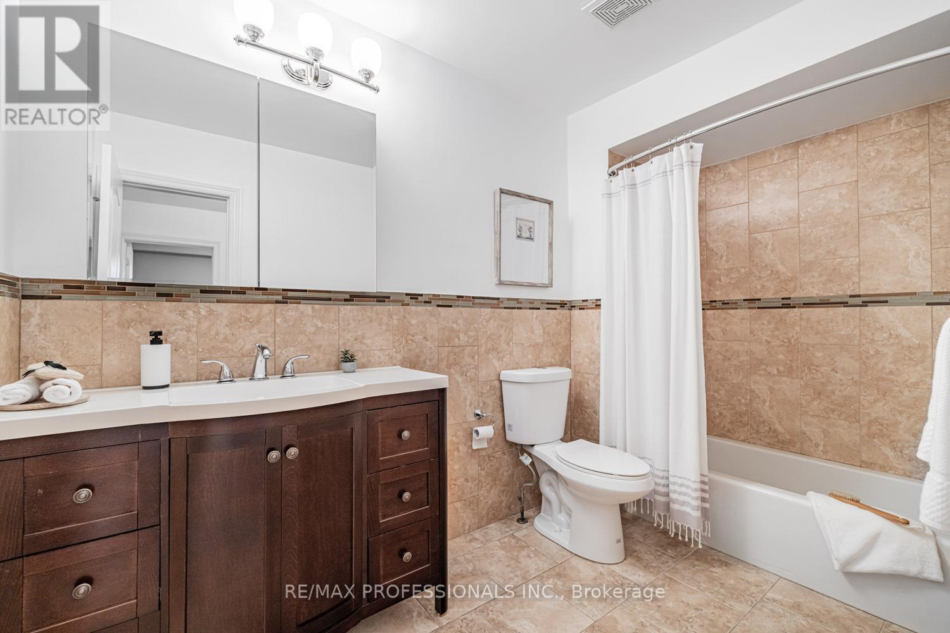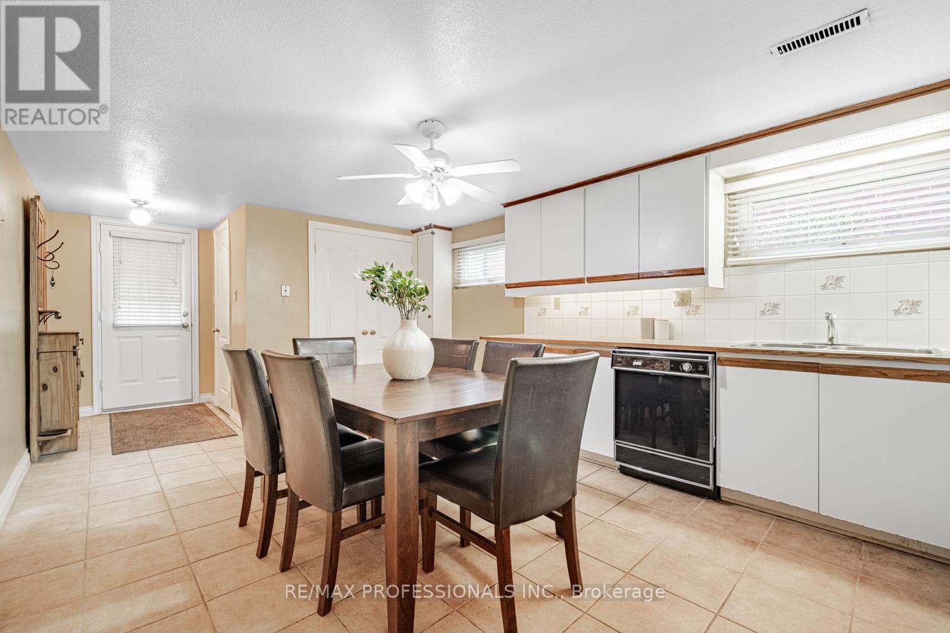85 Blossom Crescent Toronto, Ontario M3N 2B1
$799,900
First time on the Market! Nestled on a quiet beautiful Crescent, this highly coveted & spacious 5-Level Backsplit has endless possibilities!! Incredible opportunity to own a bright and spacious 4-bedroom, 2-bathroom 5-level backsplit on an extra-deep 30 x 150 ft sunny lot with a huge garden and deck area. This well-maintained home features generous living space, a real wood-burning fireplace, and a flexible layout perfect for large or growing families, multi-generational living, first-time buyers, or investors. Private drive and attached garage allow for ample parking. Large front balcony and front entry as well as the lower level has it's own separate entrance and walk out. Conveniently located near Highways 400, 401 & 407, great schools, parks, shopping, and grocers. Everything you need is just minutes away. These rare 5-level semis offer unmatched versatility and value. Dont miss out on this home with space, location, and incredible potential! (id:35762)
Property Details
| MLS® Number | W12168640 |
| Property Type | Single Family |
| Neigbourhood | Glenfield-Jane Heights |
| Community Name | Glenfield-Jane Heights |
| AmenitiesNearBy | Public Transit, Place Of Worship, Schools |
| Features | Flat Site |
| ParkingSpaceTotal | 4 |
| Structure | Deck |
Building
| BathroomTotal | 2 |
| BedroomsAboveGround | 4 |
| BedroomsTotal | 4 |
| Age | 51 To 99 Years |
| Amenities | Fireplace(s) |
| Appliances | Blinds |
| BasementDevelopment | Finished |
| BasementFeatures | Separate Entrance, Walk Out |
| BasementType | N/a (finished) |
| ConstructionStyleAttachment | Semi-detached |
| ConstructionStyleSplitLevel | Backsplit |
| CoolingType | Central Air Conditioning |
| ExteriorFinish | Brick |
| FireplacePresent | Yes |
| FireplaceTotal | 1 |
| FlooringType | Tile, Hardwood |
| FoundationType | Unknown |
| HeatingFuel | Natural Gas |
| HeatingType | Forced Air |
| SizeInterior | 1500 - 2000 Sqft |
| Type | House |
| UtilityWater | Municipal Water |
Parking
| Attached Garage | |
| Garage |
Land
| Acreage | No |
| LandAmenities | Public Transit, Place Of Worship, Schools |
| Sewer | Sanitary Sewer |
| SizeDepth | 150 Ft |
| SizeFrontage | 30 Ft |
| SizeIrregular | 30 X 150 Ft |
| SizeTotalText | 30 X 150 Ft |
Rooms
| Level | Type | Length | Width | Dimensions |
|---|---|---|---|---|
| Lower Level | Laundry Room | 3.78 m | 2.59 m | 3.78 m x 2.59 m |
| Upper Level | Dining Room | 2.69 m | 3.07 m | 2.69 m x 3.07 m |
| Upper Level | Kitchen | 2.69 m | 3.66 m | 2.69 m x 3.66 m |
| Upper Level | Primary Bedroom | 3.89 m | 3.81 m | 3.89 m x 3.81 m |
| Upper Level | Bedroom 2 | 3.91 m | 2.95 m | 3.91 m x 2.95 m |
| Upper Level | Bedroom 3 | 3.3 m | 2.74 m | 3.3 m x 2.74 m |
| Ground Level | Kitchen | 5.18 m | 3.58 m | 5.18 m x 3.58 m |
| In Between | Living Room | 4.19 m | 3.71 m | 4.19 m x 3.71 m |
| In Between | Family Room | 3.58 m | 6.83 m | 3.58 m x 6.83 m |
| In Between | Bedroom | 3.12 m | 2.74 m | 3.12 m x 2.74 m |
Interested?
Contact us for more information
Lissa Marie Cline
Broker
4242 Dundas St W Unit 9
Toronto, Ontario M8X 1Y6
Matthew Valadao Fernandes
Broker
4242 Dundas St W Unit 9
Toronto, Ontario M8X 1Y6









