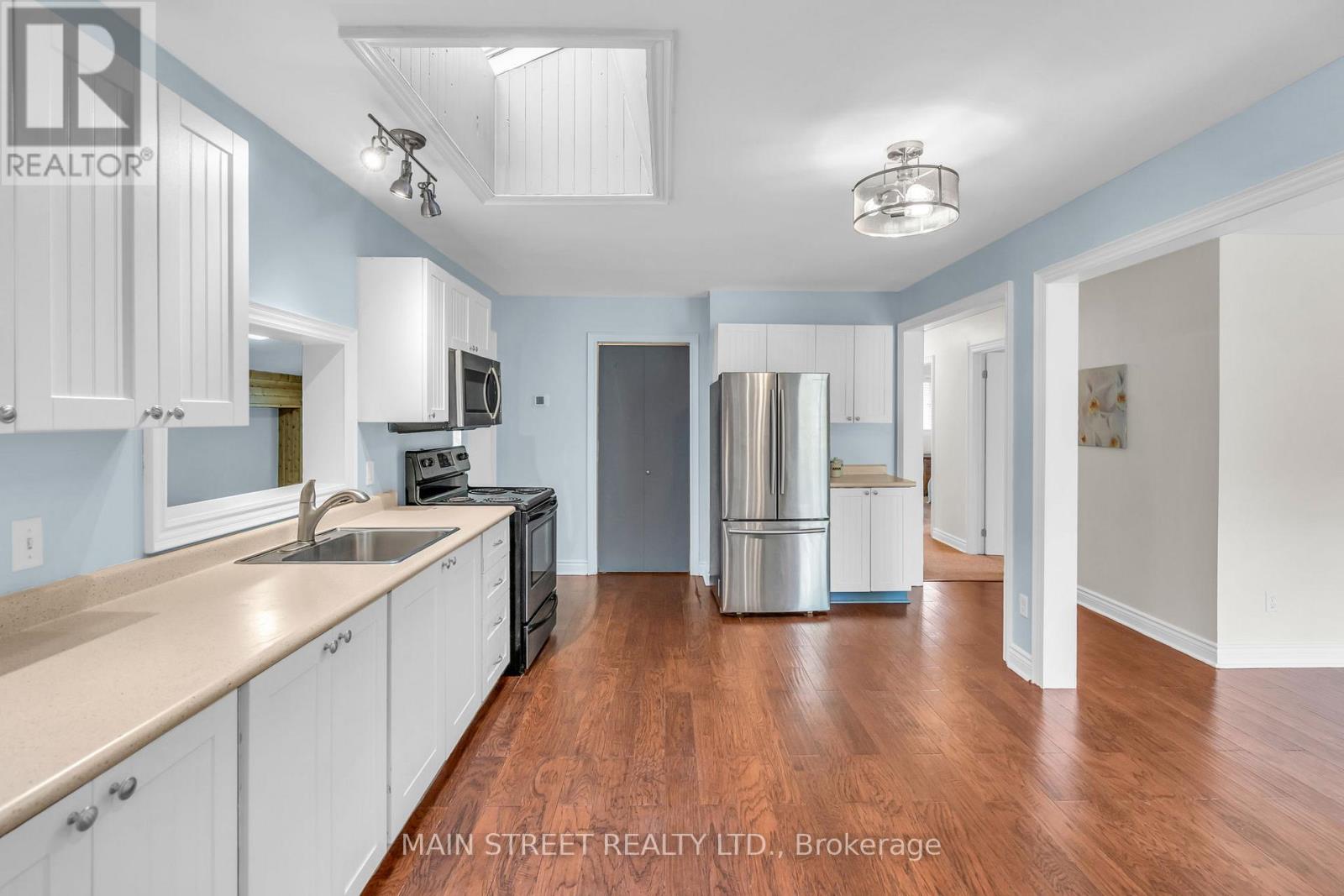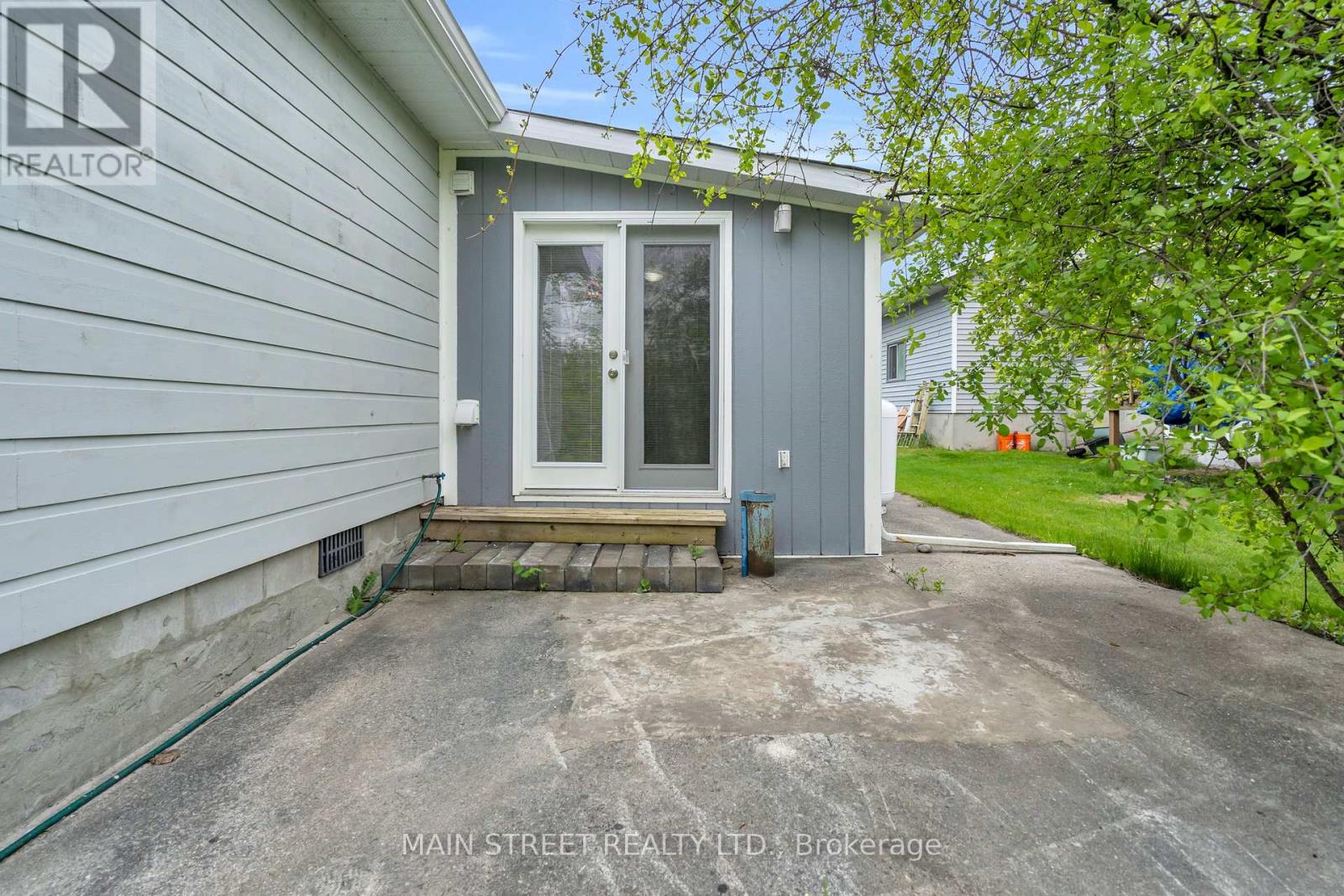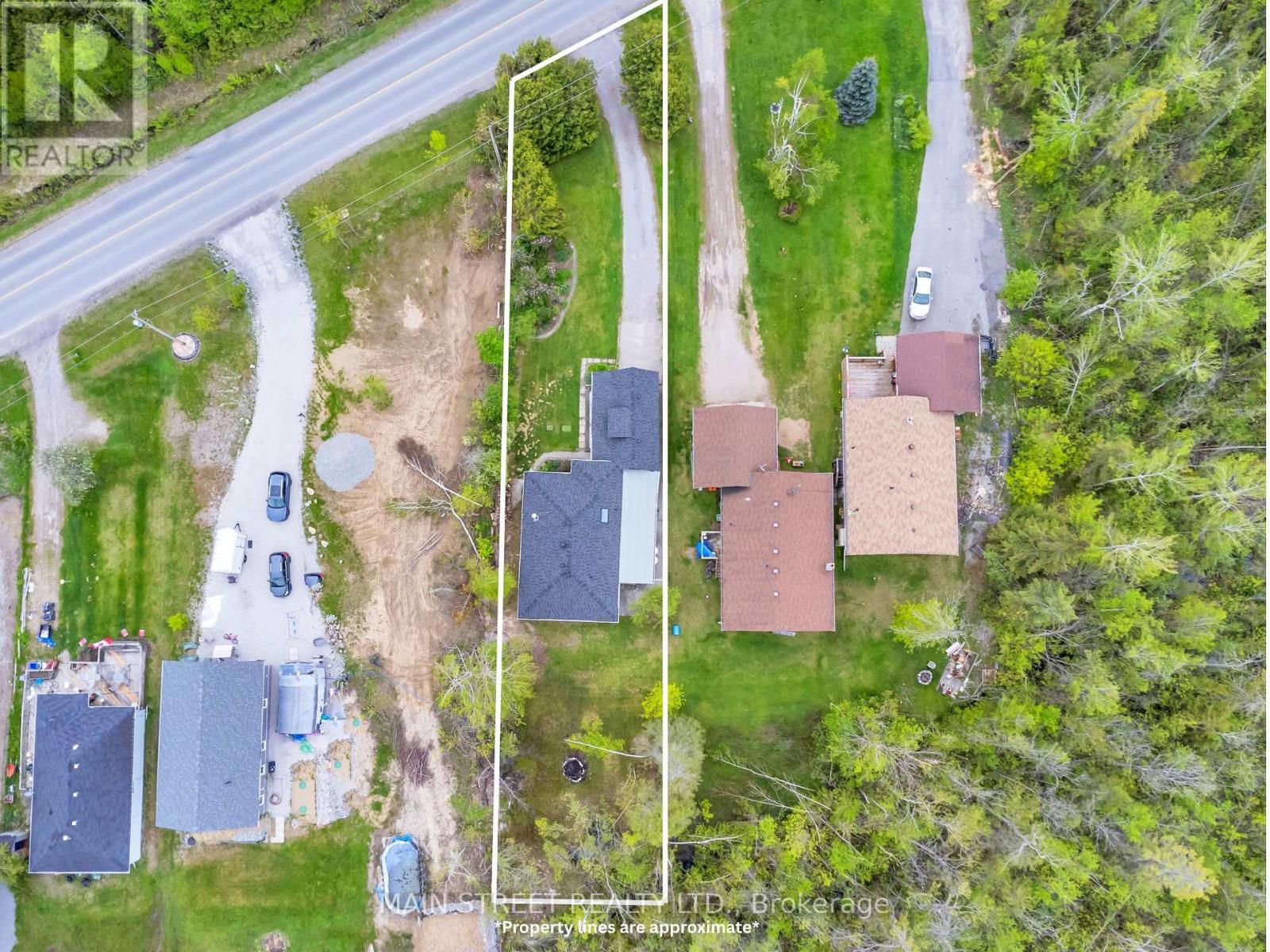843 Centennial Pk Road Kawartha Lakes, Ontario K0M 2B0
$459,000
Fall in Love with this charming 3 bed, 1 bath property in Kawartha Lakes. This home offers a perfect blend of comfort and tranquility. Situated in a quiet neighbourhood. Minutes to Lake and shopping. The spacious layout allows for easy flow and connectivity between the living spaces, perfect for entertaining guests or spending quality time with family. Relax by the wood stove creating a warm and inviting atmosphere, ideal for cozy nights in. The bonus family room is a great space for an office or kids play room. .Host your outdoor events in the expansive lot, providing ample space for barbecues, picnics, and celebrations. This house has been lovingly cared for, ensuring you can move in with peace of mind and enjoy your home from day one. Propane furnace installed 2022. Hot water tank owned. (id:35762)
Property Details
| MLS® Number | X12177844 |
| Property Type | Single Family |
| Community Name | Rural Eldon |
| Features | Irregular Lot Size |
| ParkingSpaceTotal | 5 |
Building
| BathroomTotal | 1 |
| BedroomsAboveGround | 3 |
| BedroomsTotal | 3 |
| Appliances | Water Heater, Dryer, Microwave, Stove, Washer, Water Softener, Water Treatment, Water Purifier, Window Coverings, Refrigerator |
| ArchitecturalStyle | Bungalow |
| BasementType | Crawl Space |
| ConstructionStyleAttachment | Detached |
| CoolingType | Central Air Conditioning |
| ExteriorFinish | Wood |
| FireplacePresent | Yes |
| FireplaceTotal | 1 |
| FireplaceType | Woodstove |
| FlooringType | Hardwood, Tile, Carpeted, Concrete |
| FoundationType | Block |
| HeatingFuel | Propane |
| HeatingType | Forced Air |
| StoriesTotal | 1 |
| SizeInterior | 1100 - 1500 Sqft |
| Type | House |
Parking
| Attached Garage | |
| Garage |
Land
| Acreage | No |
| Sewer | Septic System |
| SizeDepth | 240 Ft |
| SizeFrontage | 57 Ft ,7 In |
| SizeIrregular | 57.6 X 240 Ft |
| SizeTotalText | 57.6 X 240 Ft |
Rooms
| Level | Type | Length | Width | Dimensions |
|---|---|---|---|---|
| Main Level | Kitchen | 5.2 m | 3.35 m | 5.2 m x 3.35 m |
| Main Level | Living Room | 4.34 m | 4.09 m | 4.34 m x 4.09 m |
| Main Level | Laundry Room | Measurements not available | ||
| Main Level | Foyer | 3.36 m | 1.54 m | 3.36 m x 1.54 m |
| Main Level | Primary Bedroom | 3.69 m | 2.77 m | 3.69 m x 2.77 m |
| Main Level | Bedroom 2 | 3.36 m | 2.76 m | 3.36 m x 2.76 m |
| Main Level | Bedroom 3 | 2.77 m | 2.74 m | 2.77 m x 2.74 m |
| Main Level | Family Room | 6.12 m | 2.76 m | 6.12 m x 2.76 m |
| Main Level | Utility Room | 3.36 m | 3.048 m | 3.36 m x 3.048 m |
https://www.realtor.ca/real-estate/28376836/843-centennial-pk-road-kawartha-lakes-rural-eldon
Interested?
Contact us for more information
Susan Taylor
Salesperson
150 Main Street S.
Newmarket, Ontario L3Y 3Z1






















