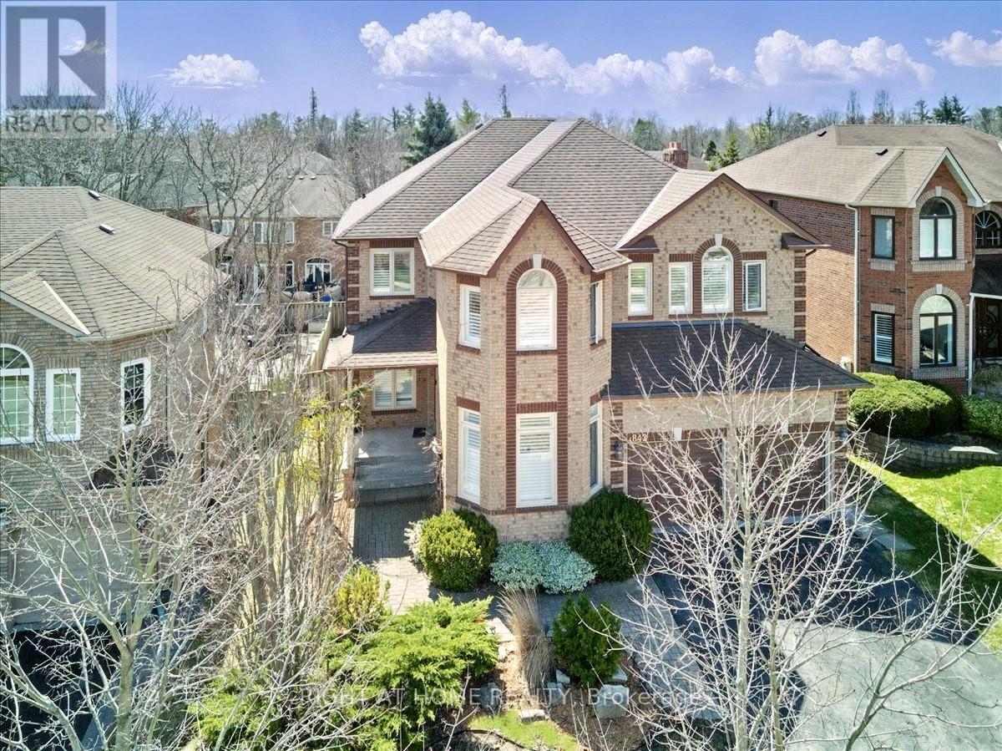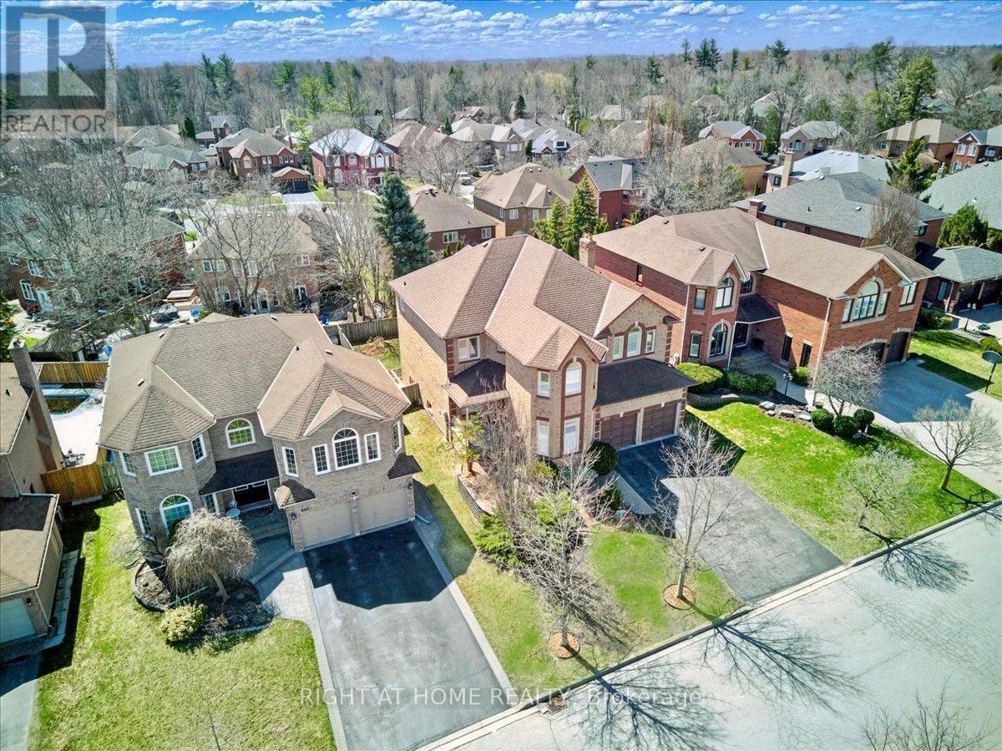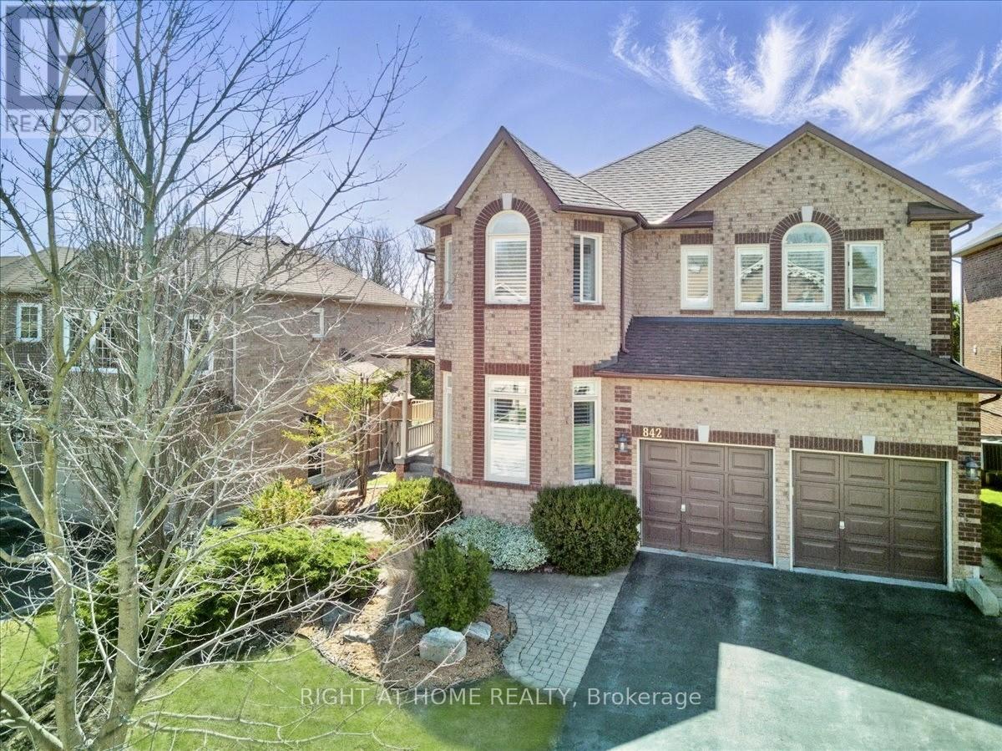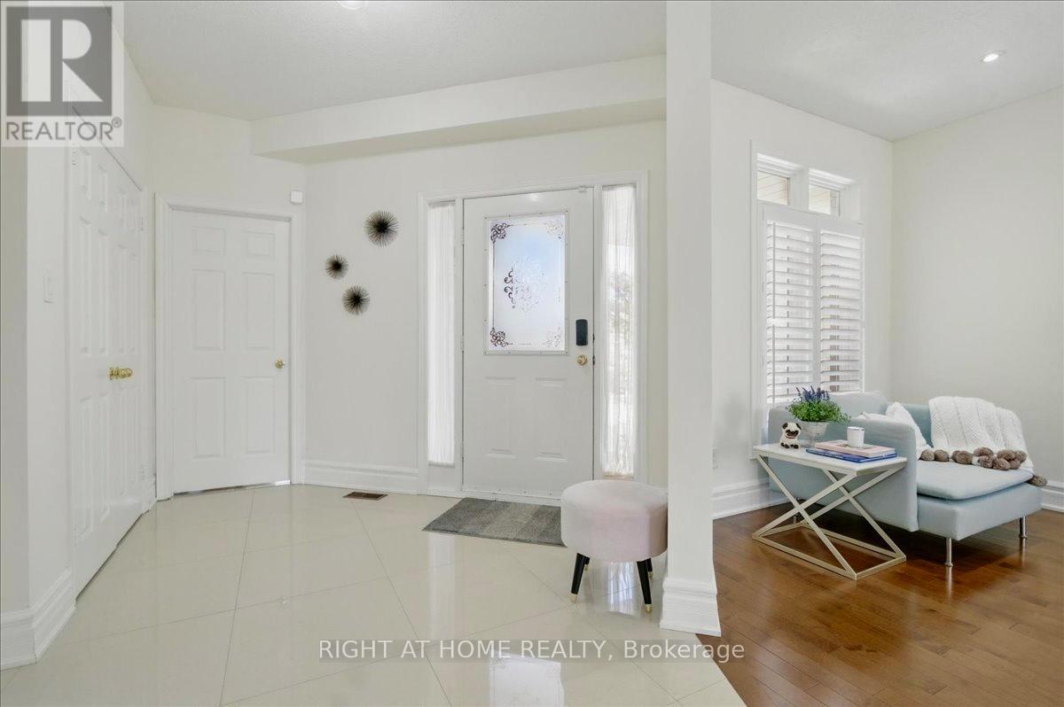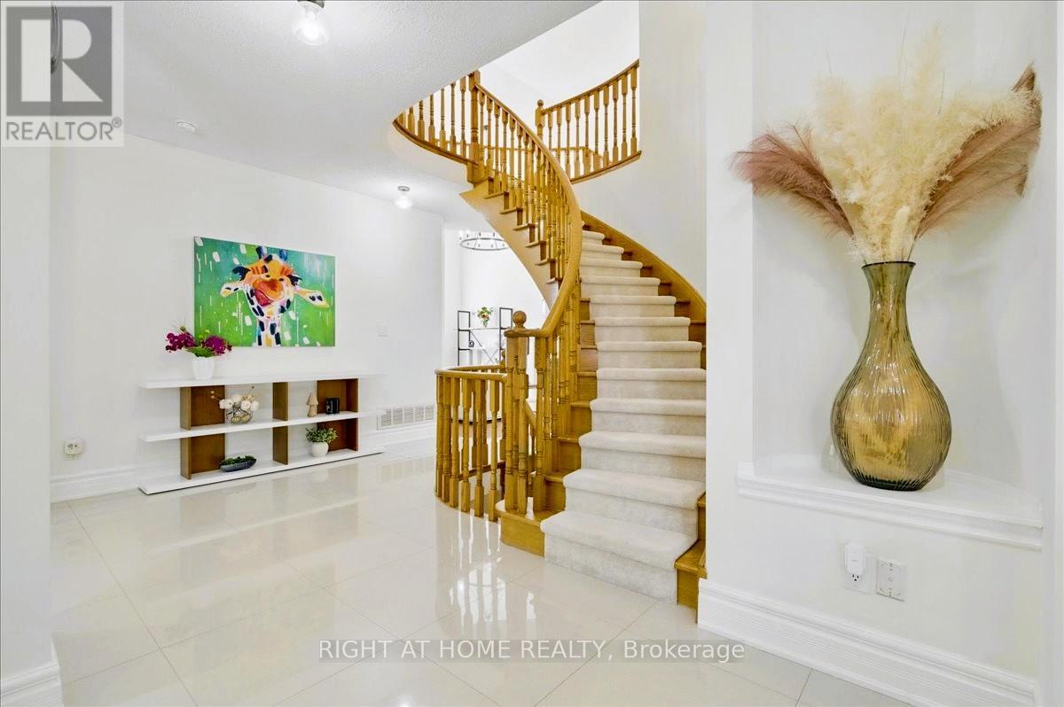842 Primrose Court Pickering, Ontario L1X 2S7
$1,749,000
Welcome to 842 Primrose Court! Nestled in one of Pickering's most sought-after enclaves, this stunning residence offers 5+1 bedrooms, 4 bathrooms, and a finished walkout lower level. Step into an elegant foyer with timeless Italian marble flooring, leading to a living room with soaring Cathedral ceilings and south-facing windows with California shutters. The gourmet kitchen featuring sleek custom cabinetry, premium stainless-steel appliances, granite countertops, large breakfast bar. Direct access from the breakfast area to a spacious walkout deck overlook the garden. Upstairs, discover four generously sized bedrooms, including a primary suite, complemented by newly renovated bathrooms with modern finishes. The main floor includes a versatile bedroom, currently used as a home office, making it ideal for remote work or guest accommodations. The finished walkout lower level enhances the homes versatility, offering an additional bedroom, perfect for guests or rental potential. Complete with an EV charger in the garage to ensure your home is future-ready. Situated on a peaceful cul-de-sac, no sidewalk, this home is perfect for multi-generational living. Don't miss the opportunity to make this stunning house your forever home. (id:35762)
Property Details
| MLS® Number | E12102378 |
| Property Type | Single Family |
| Community Name | Liverpool |
| AmenitiesNearBy | Schools |
| Features | Cul-de-sac, Wooded Area, Conservation/green Belt |
| ParkingSpaceTotal | 6 |
Building
| BathroomTotal | 4 |
| BedroomsAboveGround | 5 |
| BedroomsBelowGround | 1 |
| BedroomsTotal | 6 |
| Appliances | Garage Door Opener Remote(s), Water Purifier, Central Vacuum, Dishwasher, Dryer, Garage Door Opener, Microwave, Oven, Washer, Window Coverings |
| BasementDevelopment | Finished |
| BasementFeatures | Walk Out |
| BasementType | N/a (finished) |
| ConstructionStyleAttachment | Detached |
| CoolingType | Central Air Conditioning |
| ExteriorFinish | Brick |
| FireplacePresent | Yes |
| FireplaceTotal | 2 |
| FoundationType | Poured Concrete |
| HalfBathTotal | 1 |
| HeatingFuel | Natural Gas |
| HeatingType | Forced Air |
| StoriesTotal | 2 |
| SizeInterior | 3000 - 3500 Sqft |
| Type | House |
| UtilityWater | Municipal Water |
Parking
| Attached Garage | |
| Garage |
Land
| Acreage | No |
| FenceType | Fenced Yard |
| LandAmenities | Schools |
| Sewer | Sanitary Sewer |
| SizeDepth | 109 Ft ,10 In |
| SizeFrontage | 54 Ft ,9 In |
| SizeIrregular | 54.8 X 109.9 Ft |
| SizeTotalText | 54.8 X 109.9 Ft |
Rooms
| Level | Type | Length | Width | Dimensions |
|---|---|---|---|---|
| Second Level | Primary Bedroom | 5.95 m | 4.52 m | 5.95 m x 4.52 m |
| Second Level | Bedroom 2 | 3.81 m | 3.35 m | 3.81 m x 3.35 m |
| Second Level | Bedroom 3 | 4.72 m | 3.35 m | 4.72 m x 3.35 m |
| Basement | Bedroom | 3.96 m | 3.72 m | 3.96 m x 3.72 m |
| Basement | Recreational, Games Room | 5.95 m | 3.98 m | 5.95 m x 3.98 m |
| Ground Level | Kitchen | 7.25 m | 3.21 m | 7.25 m x 3.21 m |
| Ground Level | Family Room | 6.12 m | 4.2 m | 6.12 m x 4.2 m |
| Ground Level | Living Room | 3.55 m | 3.53 m | 3.55 m x 3.53 m |
| Ground Level | Dining Room | 4.9 m | 3.35 m | 4.9 m x 3.35 m |
| Ground Level | Eating Area | 3.21 m | 3.2 m | 3.21 m x 3.2 m |
| Ground Level | Office | 4.28 m | 3.35 m | 4.28 m x 3.35 m |
https://www.realtor.ca/real-estate/28211575/842-primrose-court-pickering-liverpool-liverpool
Interested?
Contact us for more information
Tony H Zhang
Salesperson
130 Queens Quay East #506
Toronto, Ontario M5V 3Z6

