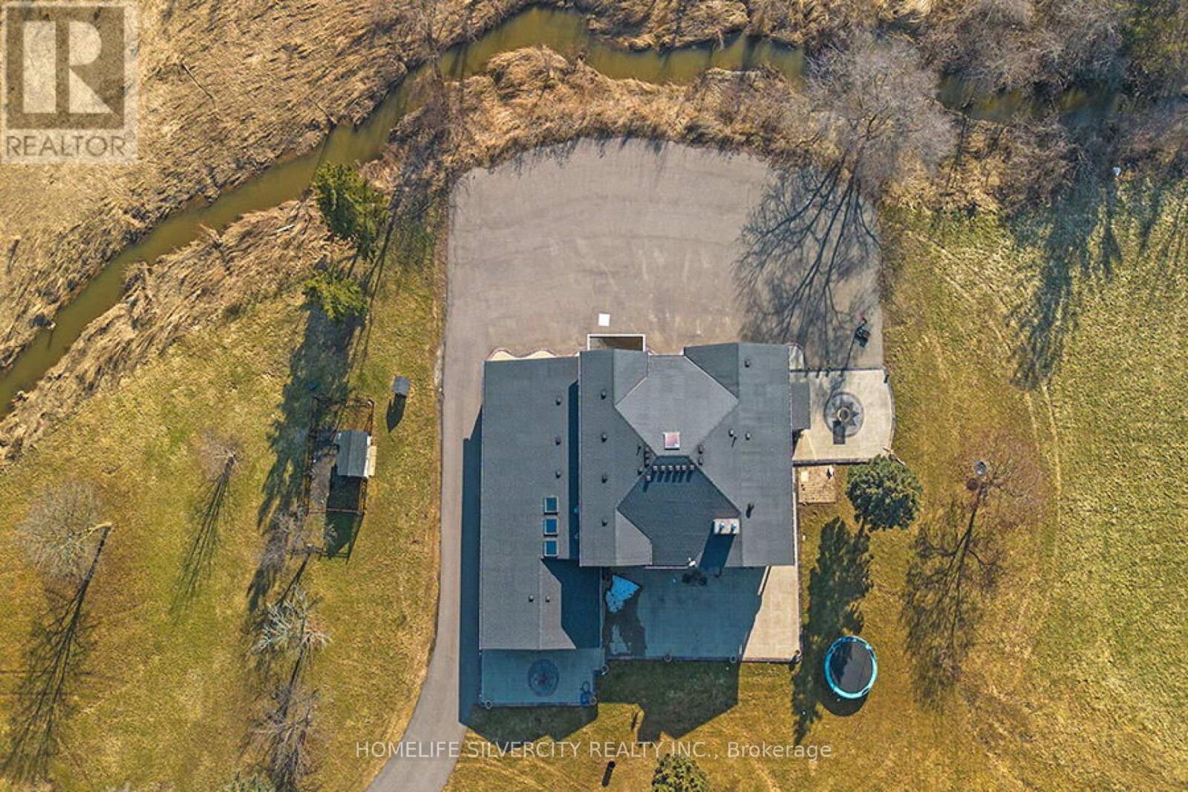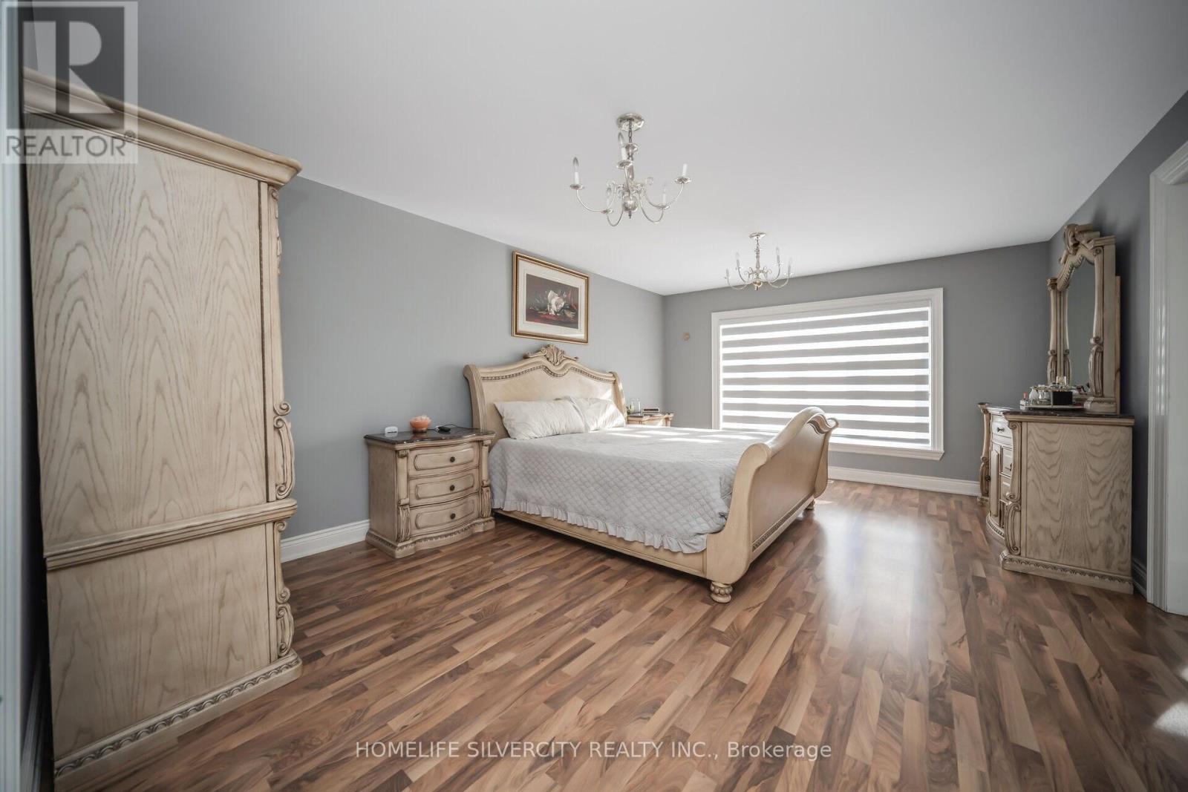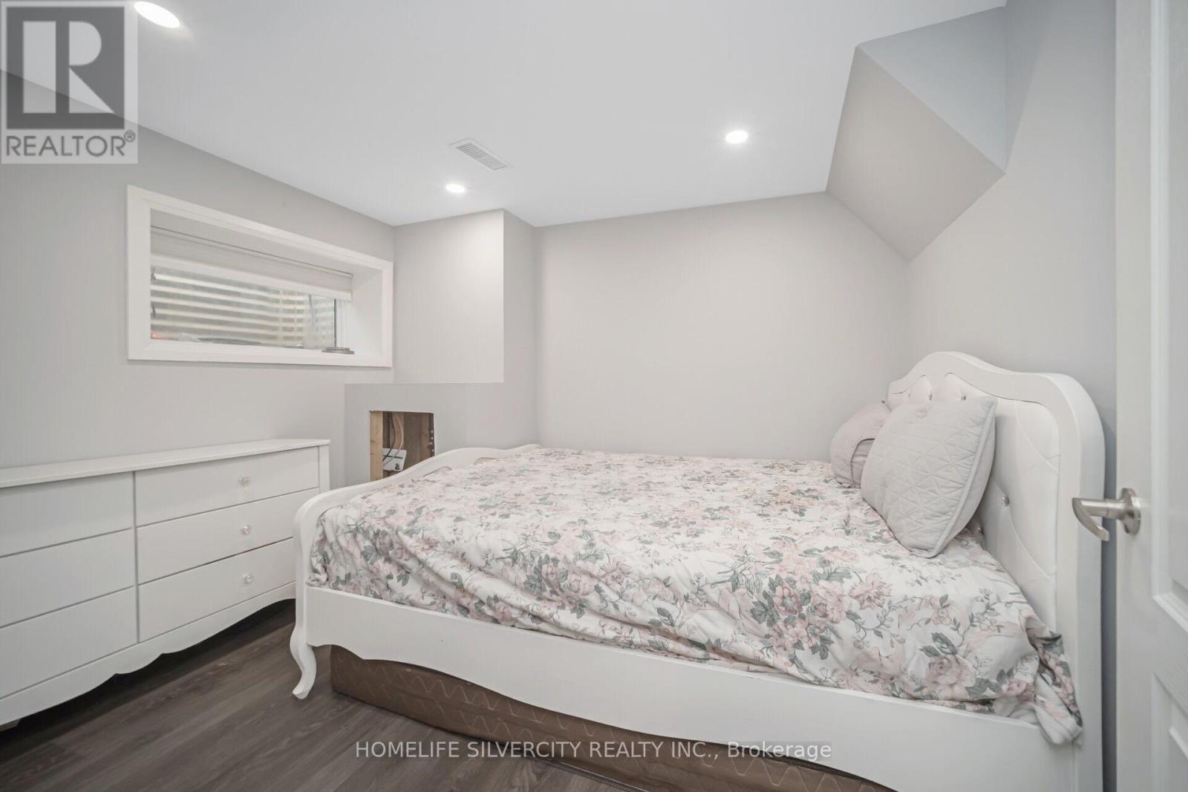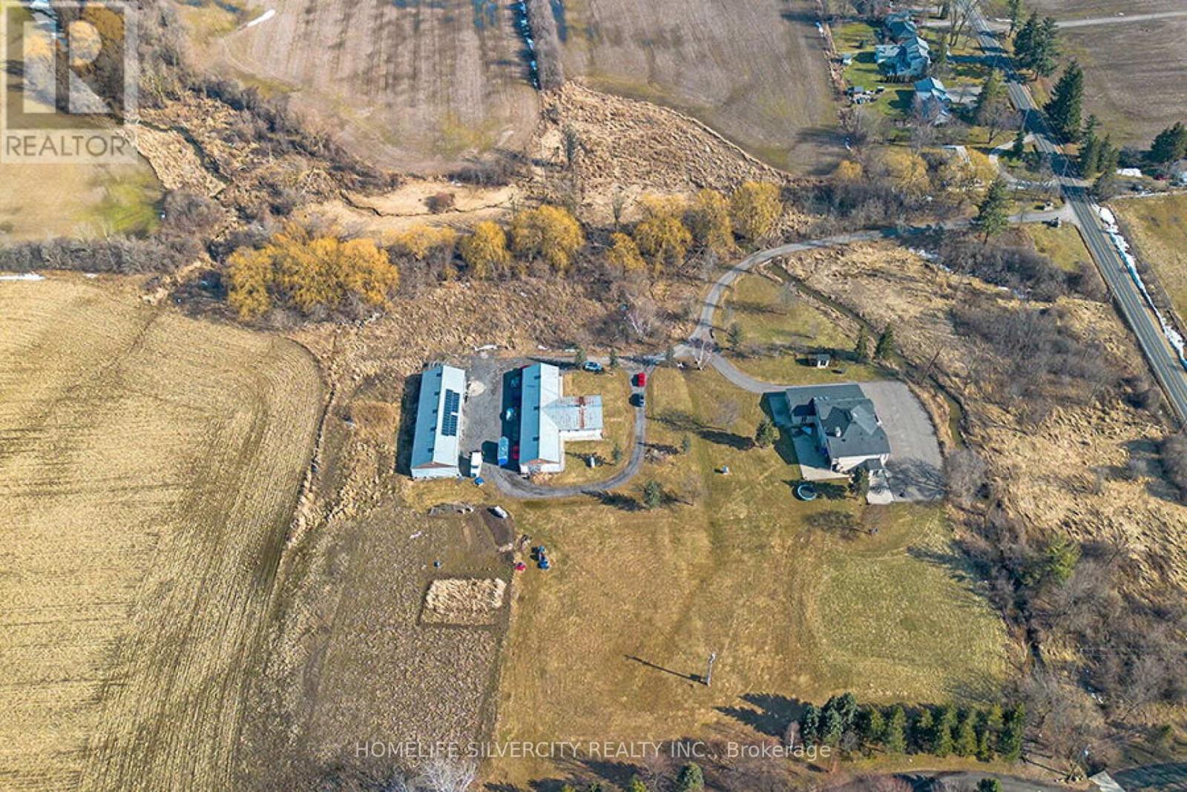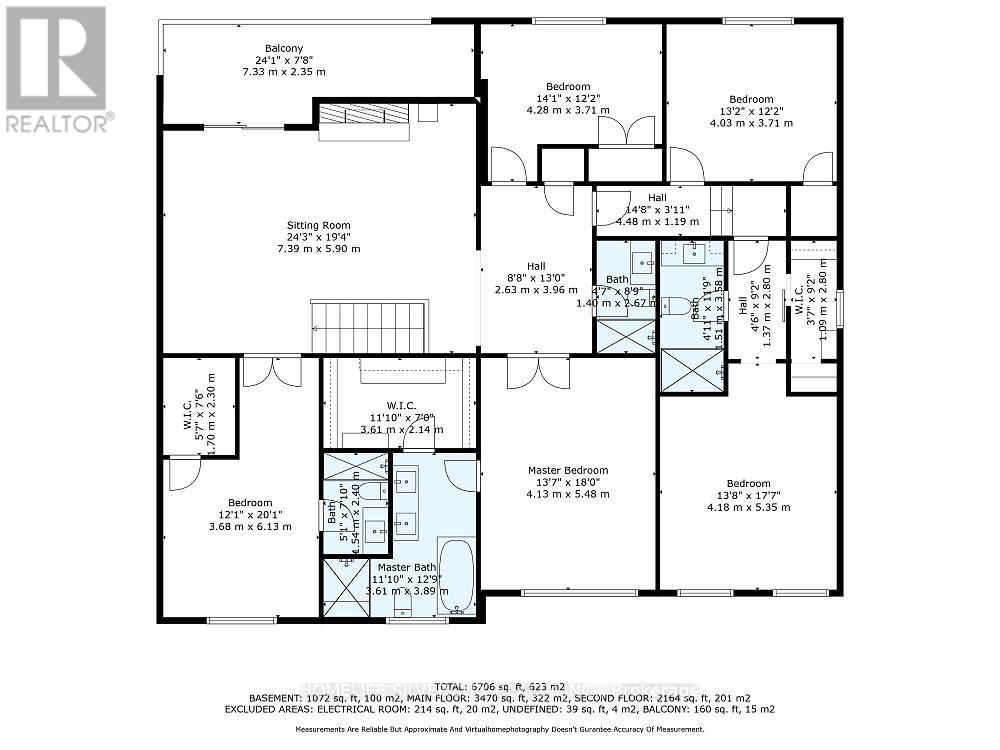8409 Fifth Line Oakville, Ontario L7G 4S6
$7,499,900
Excellent Location, Great Opportunity to Own this Unique property, Very Rare to find *Over 53 Acres* , 4 Separate Dwellings On Property*Well Appointed Country Estate*Main House With 6+2 Bedroom , 8 Washrooms With Inground Indoor Pool & Sauna*One Two Bedroom Apartment Suite With Fireplace, Kitchen & 4Pc Bath*Two Large Shop/ Coachhouse ( good rental income from shop, Apartment &Farm) *Incredible Investment Potential* Close To 401, 407, industrial area And Milton* . Main House total livable area is 6706 Sqft (floor plan attached) Don't miss the chance to experience this idyllic country estate home and farmland await! (id:35762)
Property Details
| MLS® Number | W12032919 |
| Property Type | Single Family |
| Community Name | 1040 - OA Rural Oakville |
| ParkingSpaceTotal | 20 |
| PoolType | Inground Pool |
Building
| BathroomTotal | 8 |
| BedroomsAboveGround | 6 |
| BedroomsBelowGround | 2 |
| BedroomsTotal | 8 |
| Appliances | Water Heater |
| BasementDevelopment | Finished |
| BasementType | N/a (finished) |
| ConstructionStyleAttachment | Detached |
| CoolingType | Central Air Conditioning |
| ExteriorFinish | Stone |
| FireplacePresent | Yes |
| FlooringType | Laminate |
| FoundationType | Block |
| HalfBathTotal | 1 |
| HeatingType | Forced Air |
| StoriesTotal | 3 |
| SizeInterior | 5000 - 100000 Sqft |
| Type | House |
| UtilityWater | Drilled Well |
Parking
| No Garage |
Land
| Acreage | No |
| Sewer | Septic System |
| SizeIrregular | 53.1 Acre |
| SizeTotalText | 53.1 Acre |
Rooms
| Level | Type | Length | Width | Dimensions |
|---|---|---|---|---|
| Second Level | Bedroom 5 | 4.72 m | 4.45 m | 4.72 m x 4.45 m |
| Second Level | Family Room | 7.57 m | 5.28 m | 7.57 m x 5.28 m |
| Second Level | Primary Bedroom | 5.66 m | 4.04 m | 5.66 m x 4.04 m |
| Second Level | Bedroom 2 | 3.86 m | 3.73 m | 3.86 m x 3.73 m |
| Second Level | Bedroom 3 | 4.09 m | 3.18 m | 4.09 m x 3.18 m |
| Second Level | Bedroom 4 | 4.47 m | 4.42 m | 4.47 m x 4.42 m |
| Basement | Bedroom | 5.24 m | 4.38 m | 5.24 m x 4.38 m |
| Basement | Bedroom | 6.57 m | 3.5 m | 6.57 m x 3.5 m |
| Main Level | Living Room | 8.28 m | 3.96 m | 8.28 m x 3.96 m |
| Main Level | Dining Room | 9.75 m | 4.09 m | 9.75 m x 4.09 m |
| Main Level | Kitchen | 7.62 m | 5.49 m | 7.62 m x 5.49 m |
| Main Level | Eating Area | 2.72 m | 2.51 m | 2.72 m x 2.51 m |
| Main Level | Family Room | 7.67 m | 3.35 m | 7.67 m x 3.35 m |
| Main Level | Office | 5.18 m | 4.09 m | 5.18 m x 4.09 m |
Interested?
Contact us for more information
Kulwinder Chhina
Broker
11775 Bramalea Rd #201
Brampton, Ontario L6R 3Z4



