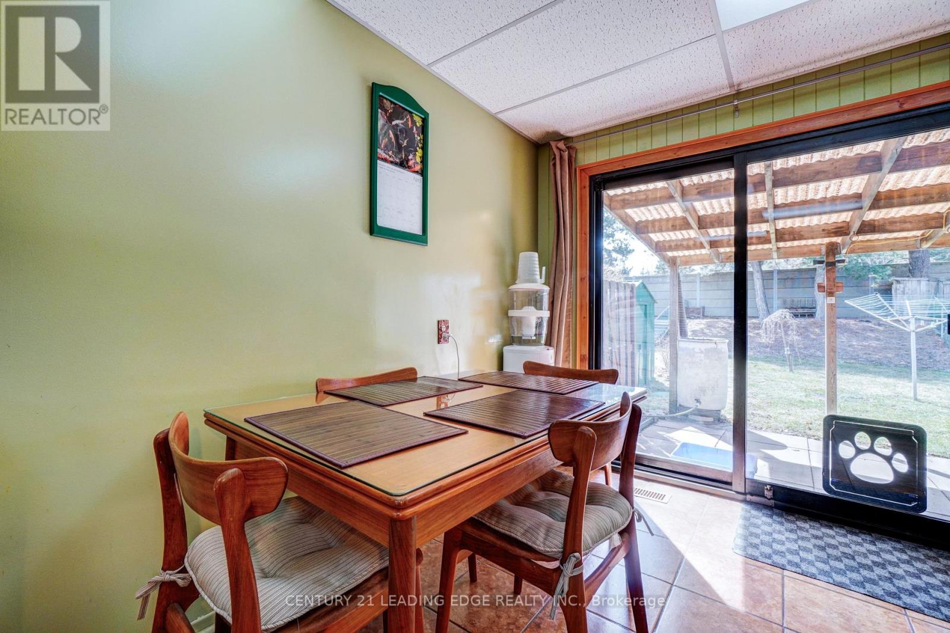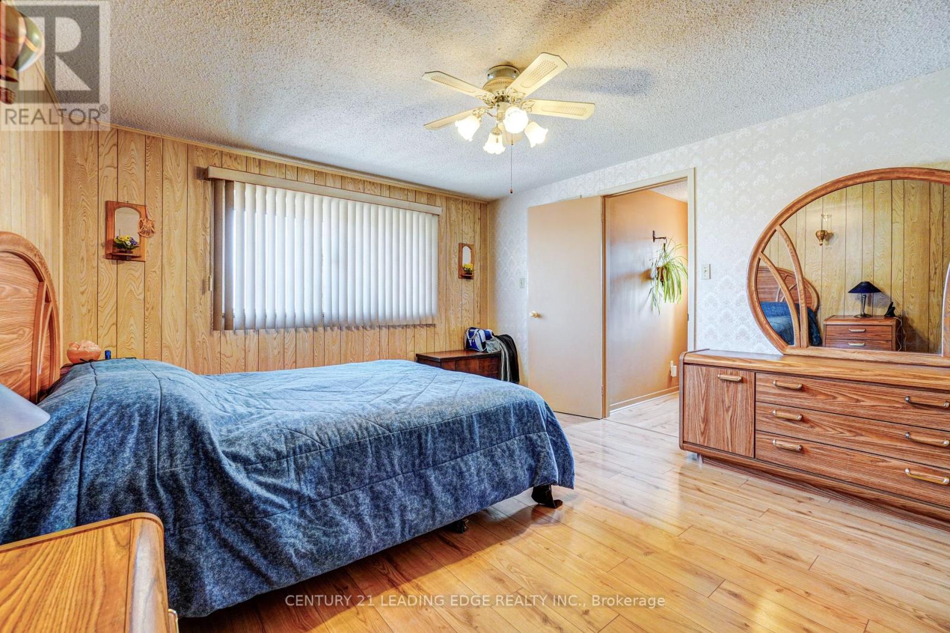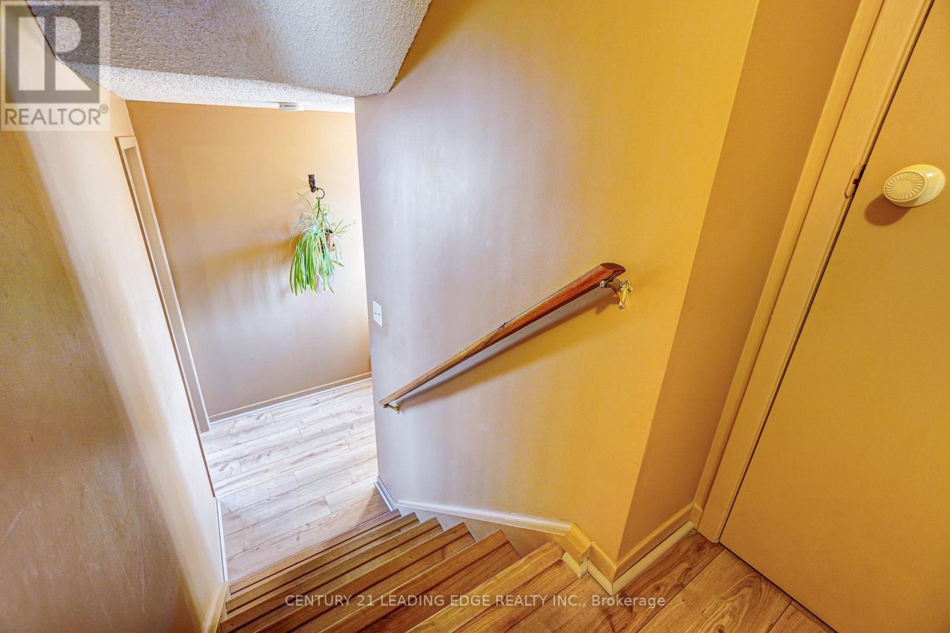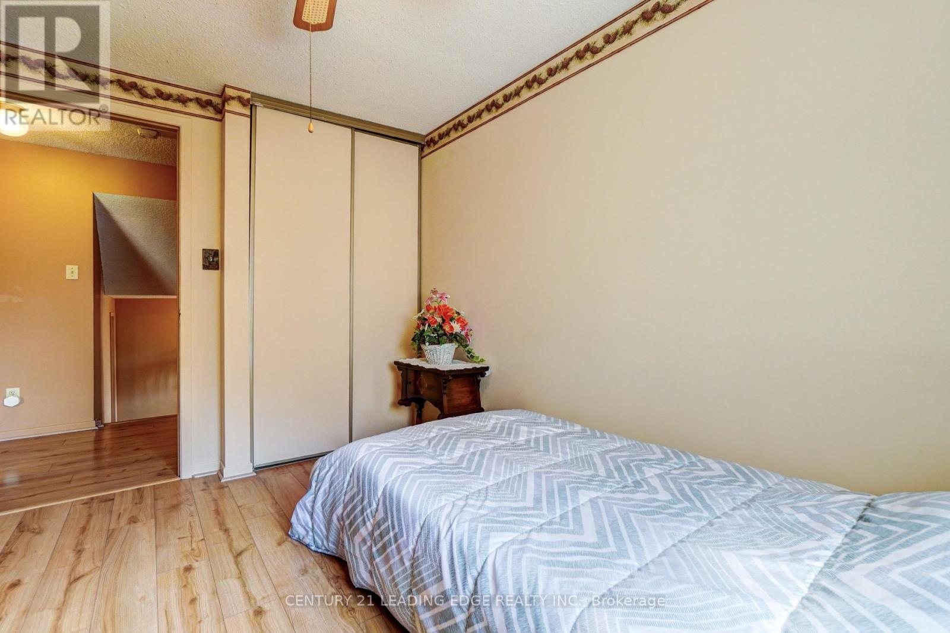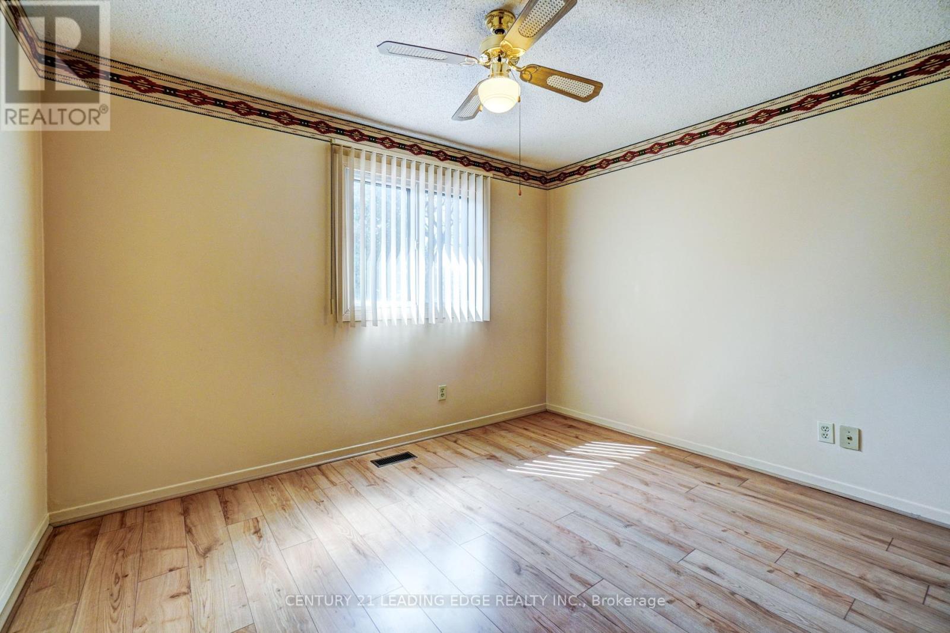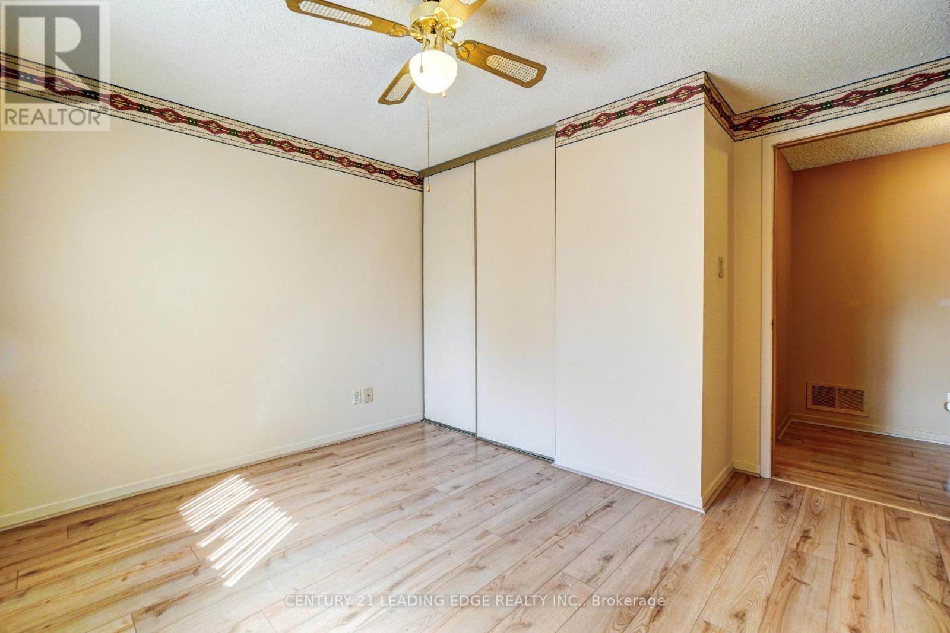84 Robbinstone Drive Toronto, Ontario M1B 2E6
$819,900
ORIGINAL OWNER END UNIT TOWNHOME FOR SALE IN A GREAT LOCATION CLOSE TO MARKHAM AND SHEPPARD. VERY CLEAN AND WELL MAINTAINED. THREE BEDROOM WITH ONE 4 PIECE ON 2ND FLOOR AND A 2 PIECE POWDER ROOM ON THE MAIN FLOOR. LAMINATE FLOORING THRU-OUT THE HOME. FINISHED BASEMENT WITH LARGE REC ROOM AND LAUNDRY ROOM. LARGE LOT WITH WALK OUT FROM KITCHEN TO COVERED PATIO. GARAGE AND 2 CAR DRIVEWAY. CLOSE TO TTC, SCHOOLS, PLACES OF WORSHIP, SHOPPING. ROOF RE-SHINGLED IN 2022 WITH 12 YEAR WARRANTY. BASEMENT CAN EASILY BE CONVERTED IN TO APARTMENT. (id:35762)
Property Details
| MLS® Number | E12065308 |
| Property Type | Single Family |
| Neigbourhood | Scarborough |
| Community Name | Malvern |
| AmenitiesNearBy | Place Of Worship, Public Transit |
| Features | Carpet Free |
| ParkingSpaceTotal | 3 |
| Structure | Shed |
Building
| BathroomTotal | 2 |
| BedroomsAboveGround | 3 |
| BedroomsTotal | 3 |
| Appliances | Garage Door Opener Remote(s), Dryer, Garage Door Opener, Storage Shed, Stove, Washer, Window Coverings, Refrigerator |
| BasementDevelopment | Finished |
| BasementType | N/a (finished) |
| ConstructionStyleAttachment | Attached |
| CoolingType | Central Air Conditioning |
| ExteriorFinish | Aluminum Siding, Brick |
| FlooringType | Ceramic, Laminate, Concrete |
| FoundationType | Concrete |
| HalfBathTotal | 1 |
| HeatingFuel | Natural Gas |
| HeatingType | Forced Air |
| StoriesTotal | 2 |
| SizeInterior | 1100 - 1500 Sqft |
| Type | Row / Townhouse |
| UtilityWater | Municipal Water |
Parking
| Garage |
Land
| Acreage | No |
| FenceType | Fenced Yard |
| LandAmenities | Place Of Worship, Public Transit |
| Sewer | Sanitary Sewer |
| SizeDepth | 141 Ft ,9 In |
| SizeFrontage | 31 Ft ,6 In |
| SizeIrregular | 31.5 X 141.8 Ft |
| SizeTotalText | 31.5 X 141.8 Ft |
Rooms
| Level | Type | Length | Width | Dimensions |
|---|---|---|---|---|
| Second Level | Primary Bedroom | 14.3 m | 12.5 m | 14.3 m x 12.5 m |
| Third Level | Bedroom 2 | 11.3 m | 11.2 m | 11.3 m x 11.2 m |
| Third Level | Bedroom 3 | 11.3 m | 7.9 m | 11.3 m x 7.9 m |
| Basement | Laundry Room | 18.3 m | 5.11 m | 18.3 m x 5.11 m |
| Basement | Family Room | 21.4 m | 12.9 m | 21.4 m x 12.9 m |
| Main Level | Kitchen | 11.1 m | 8.2 m | 11.1 m x 8.2 m |
| Main Level | Eating Area | 8.2 m | 6.1 m | 8.2 m x 6.1 m |
| Main Level | Living Room | 11.4 m | 10.7 m | 11.4 m x 10.7 m |
| Main Level | Dining Room | 10.7 m | 10.1 m | 10.7 m x 10.1 m |
https://www.realtor.ca/real-estate/28128147/84-robbinstone-drive-toronto-malvern-malvern
Interested?
Contact us for more information
Alex Sipidias
Salesperson
18 Wynford Drive #214
Toronto, Ontario M3C 3S2














