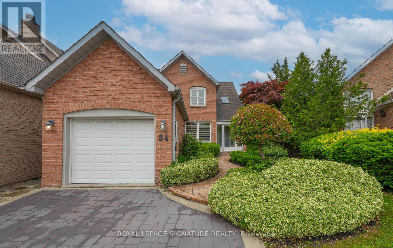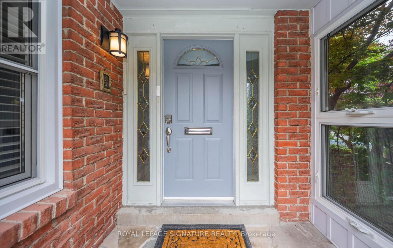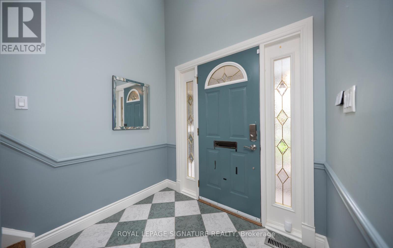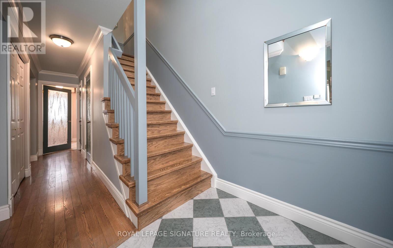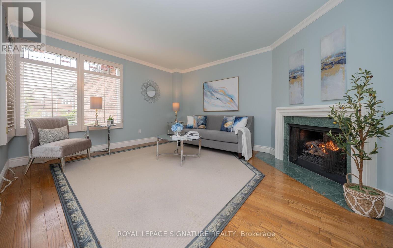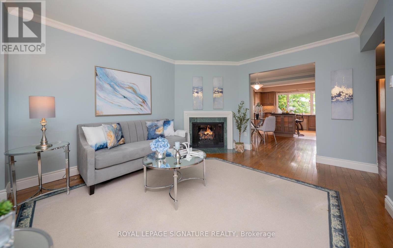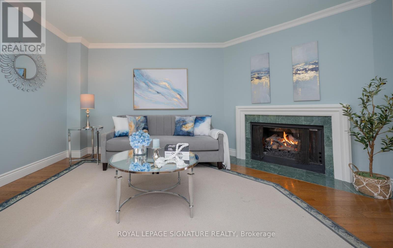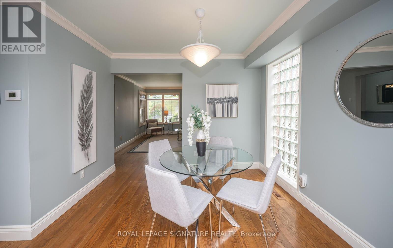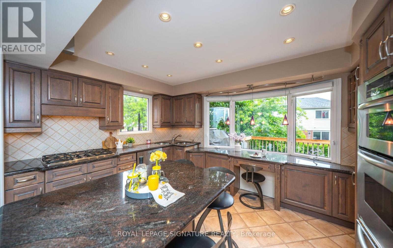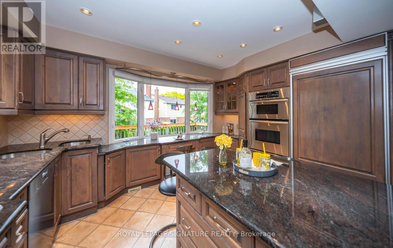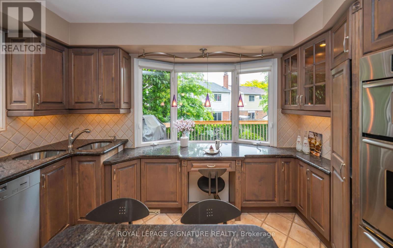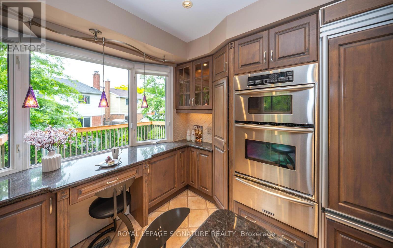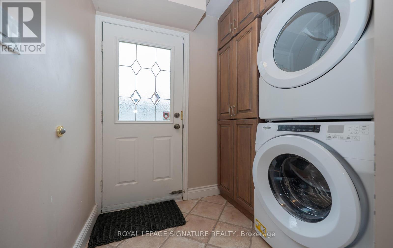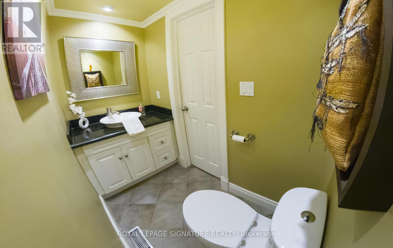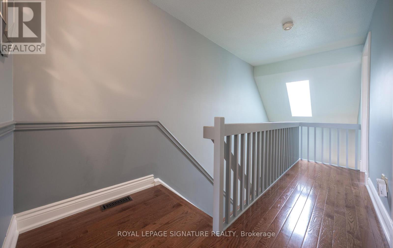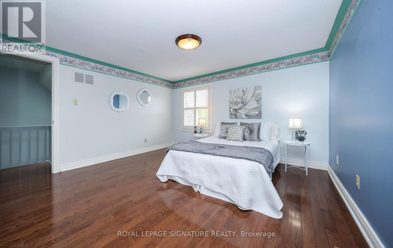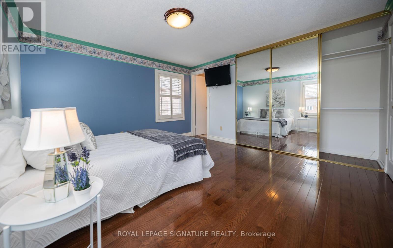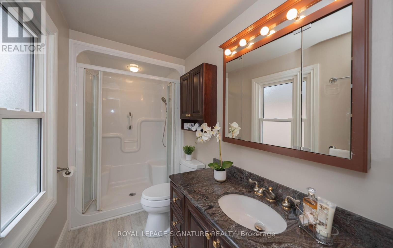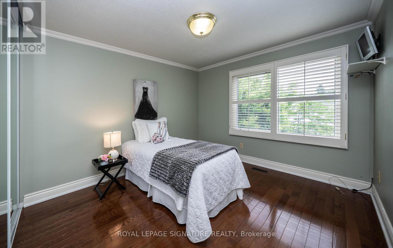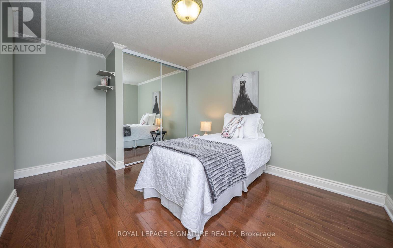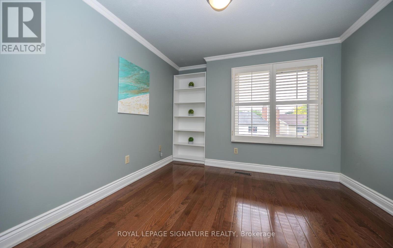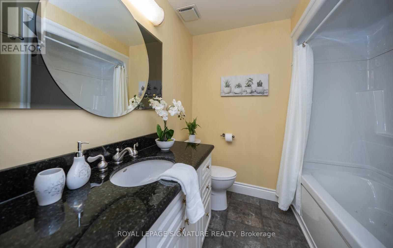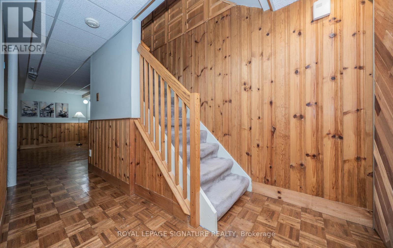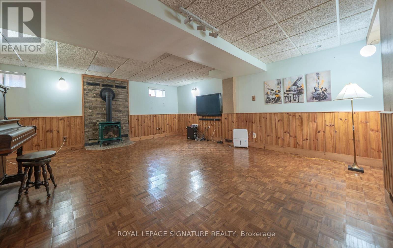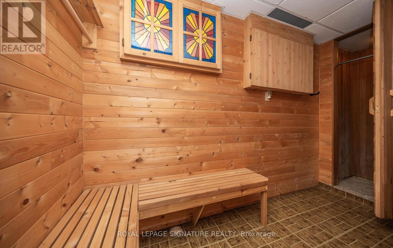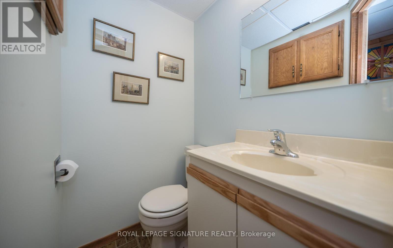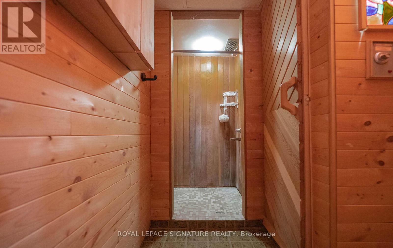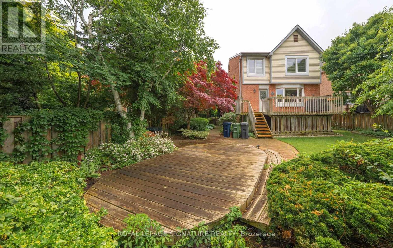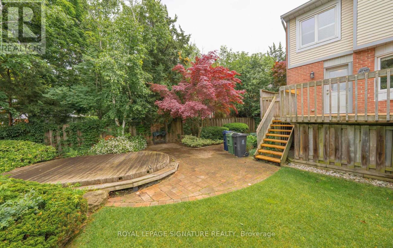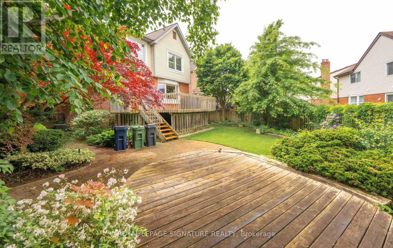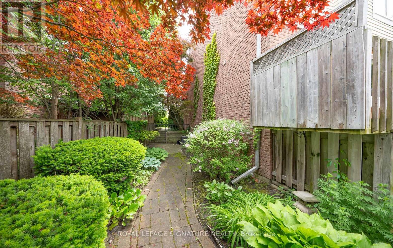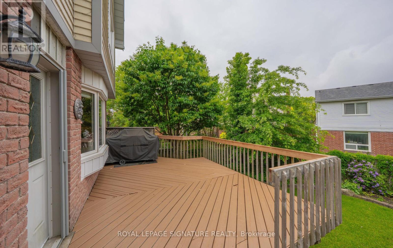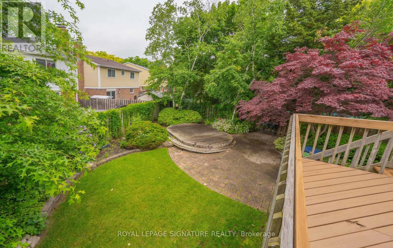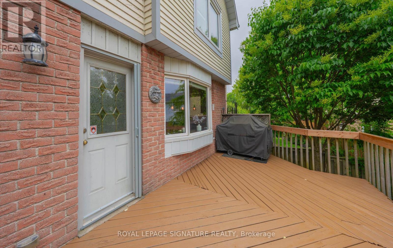84 Ecclesfield Drive Toronto, Ontario M1W 3J6
$1,000,000
Wow! Lucky *8* FAll IN LOVE On Arguably One Of The BEST STREETS In This *Sought After QUIET Community*The Outstanding Curb Appeal (DOUBLE PATTERNED DRIVEWAY) Draws You Into This Beautifully UPGRADED Home! Enjoy Your Morning Coffee In The Charming Enclosed Porch! Step Through The Front Door & You're Greeted By A Bright *Open Concept Layout On The Main Floor* Bathed In Natural Light From AN ADDED SKYLIGHT! The Main Floor Features Rich Hardwood Flooring & Smooth Ceilings, With The POPCORN CEILINGS Thoughtfully REMOVED! Relax By Gas Fireplace In The Formal Living Room, Which Seamlessly Flows Into The Dining Area (Glass Block Window Added For Privacy) & Opens To A Spectacular Kitchen. The Kitchen Boasts A Huge Centre Island, Gas Stove, Upgraded High End Appliances, & A Stunning View Of The Deck & Backyard --Perfect For Both Everyday Living & Entertaining! Convenient Main Floor Laundry With Rolling Cupboard For Stacked Washer/Dryer Access! Back Dr W/Sliding Screen Walk-out To Relaxing Deck! Upgraded Baseboards, Window & Door Casings, Interior Doors, Windows, Crown Mouldings & So Much More ADDED VALUE! The Second Level Continues With Rich Oak Hardwood Flooring Throughout! Step Into The *Primary Retreat* Featuring An Ensuite Bath With A Walk -In Shower! California Shutters Enhance Every Room On This Floor Adding Style & Privacy! The Main 4 Piece Bathroom Offers A Relaxing Whirlpool Tub! Two Additional Well-Sized Bedrooms Complete This Level, Perfect For Family Or Guests! The Finished Basement Features A Spacious Recreation Room (HARDWOOD FLOORS) With A Fireplace, A Relaxing Sauna, Shower, 2 Piece Bath & A Workshop. Additional Convenient Storage Has Also BEEN ADDED Throughout The Basement! Enjoy This Spectacular Pie Shaped Lot Featuring A Walkout To A Beautiful Upper Deck & A Lower Deck Surrounded By Magnificent Perennial Gardens! UNWIND With A Glass Of Wine On Quiet Evenings & Take In The SERENITY Of STAR-FILLED SKIES! NO QUESTION THIS IS A TRULY **ONE OF A KIND* HOME (id:35762)
Open House
This property has open houses!
2:00 pm
Ends at:4:00 pm
2:00 pm
Ends at:4:00 pm
Property Details
| MLS® Number | E12212351 |
| Property Type | Single Family |
| Neigbourhood | Steeles |
| Community Name | Steeles |
| AmenitiesNearBy | Hospital, Park, Place Of Worship, Public Transit, Schools |
| Features | Carpet Free, Sauna |
| ParkingSpaceTotal | 3 |
| Structure | Porch, Deck |
Building
| BathroomTotal | 4 |
| BedroomsAboveGround | 3 |
| BedroomsTotal | 3 |
| Amenities | Fireplace(s) |
| Appliances | Central Vacuum, Dryer, Freezer, Oven, Stove, Wall Mounted Tv, Washer, Refrigerator |
| BasementDevelopment | Finished |
| BasementType | N/a (finished) |
| ConstructionStyleAttachment | Link |
| CoolingType | Central Air Conditioning |
| ExteriorFinish | Brick |
| FireplacePresent | Yes |
| FireplaceTotal | 2 |
| FlooringType | Ceramic, Hardwood |
| FoundationType | Unknown |
| HalfBathTotal | 2 |
| HeatingFuel | Natural Gas |
| HeatingType | Forced Air |
| StoriesTotal | 2 |
| SizeInterior | 1500 - 2000 Sqft |
| Type | House |
| UtilityWater | Municipal Water |
Parking
| Attached Garage | |
| Garage |
Land
| Acreage | No |
| LandAmenities | Hospital, Park, Place Of Worship, Public Transit, Schools |
| LandscapeFeatures | Lawn Sprinkler |
| Sewer | Sanitary Sewer |
| SizeDepth | 113 Ft ,7 In |
| SizeFrontage | 23 Ft ,8 In |
| SizeIrregular | 23.7 X 113.6 Ft ; Irreg Pie Shaped Lot |
| SizeTotalText | 23.7 X 113.6 Ft ; Irreg Pie Shaped Lot |
Rooms
| Level | Type | Length | Width | Dimensions |
|---|---|---|---|---|
| Second Level | Primary Bedroom | 2.96 m | 2.9 m | 2.96 m x 2.9 m |
| Second Level | Bedroom 2 | 4.07 m | 3 m | 4.07 m x 3 m |
| Second Level | Bedroom 3 | 3 m | 2.76 m | 3 m x 2.76 m |
| Lower Level | Recreational, Games Room | 5.96 m | 5.21 m | 5.96 m x 5.21 m |
| Main Level | Foyer | 210 m | 1.66 m | 210 m x 1.66 m |
| Main Level | Living Room | 4.69 m | 3.9 m | 4.69 m x 3.9 m |
| Main Level | Dining Room | 3.25 m | 3.05 m | 3.25 m x 3.05 m |
| Main Level | Kitchen | 4.09 m | 2.73 m | 4.09 m x 2.73 m |
| Main Level | Laundry Room | 2.38 m | 2.1 m | 2.38 m x 2.1 m |
https://www.realtor.ca/real-estate/28451115/84-ecclesfield-drive-toronto-steeles-steeles
Interested?
Contact us for more information
Debi Alleway
Salesperson
8 Sampson Mews Suite 201 The Shops At Don Mills
Toronto, Ontario M3C 0H5

