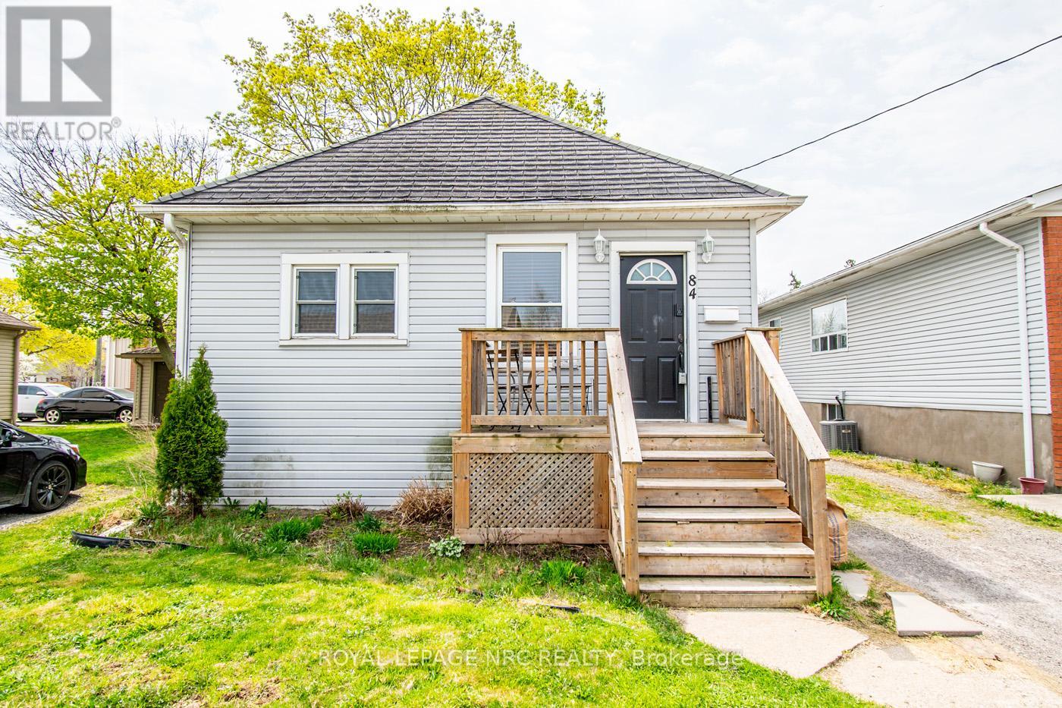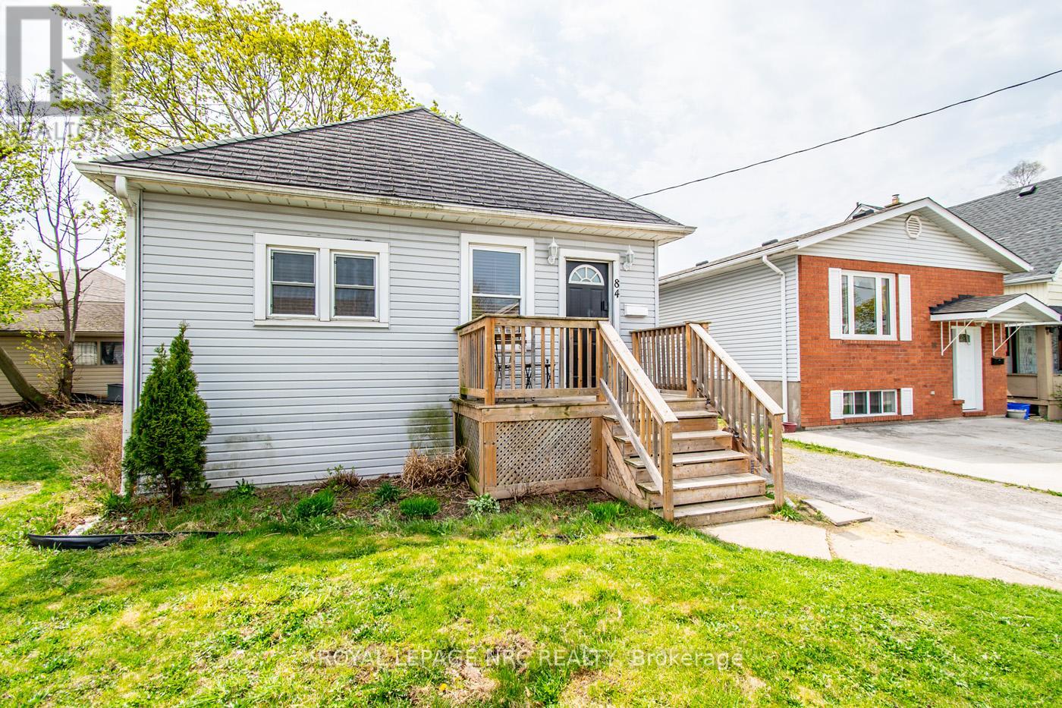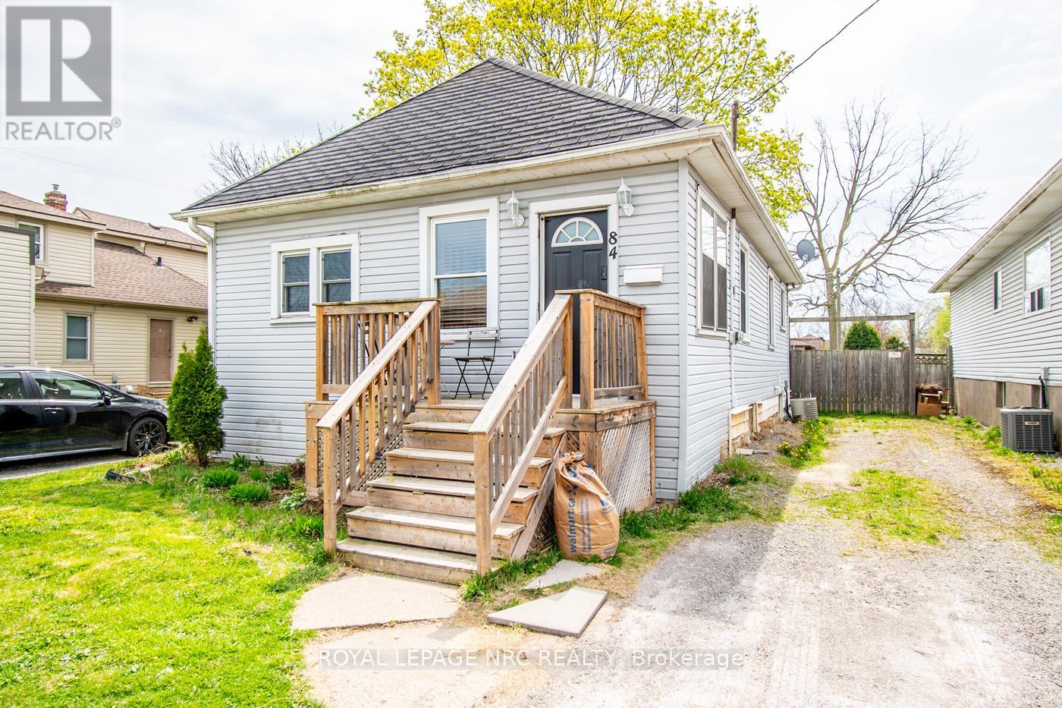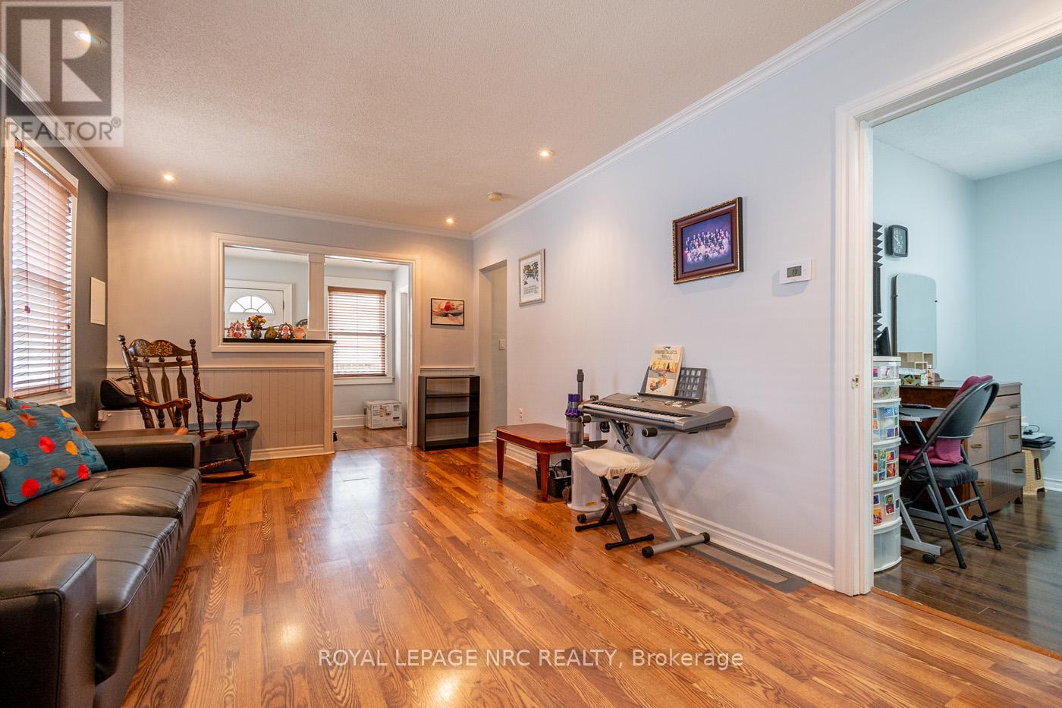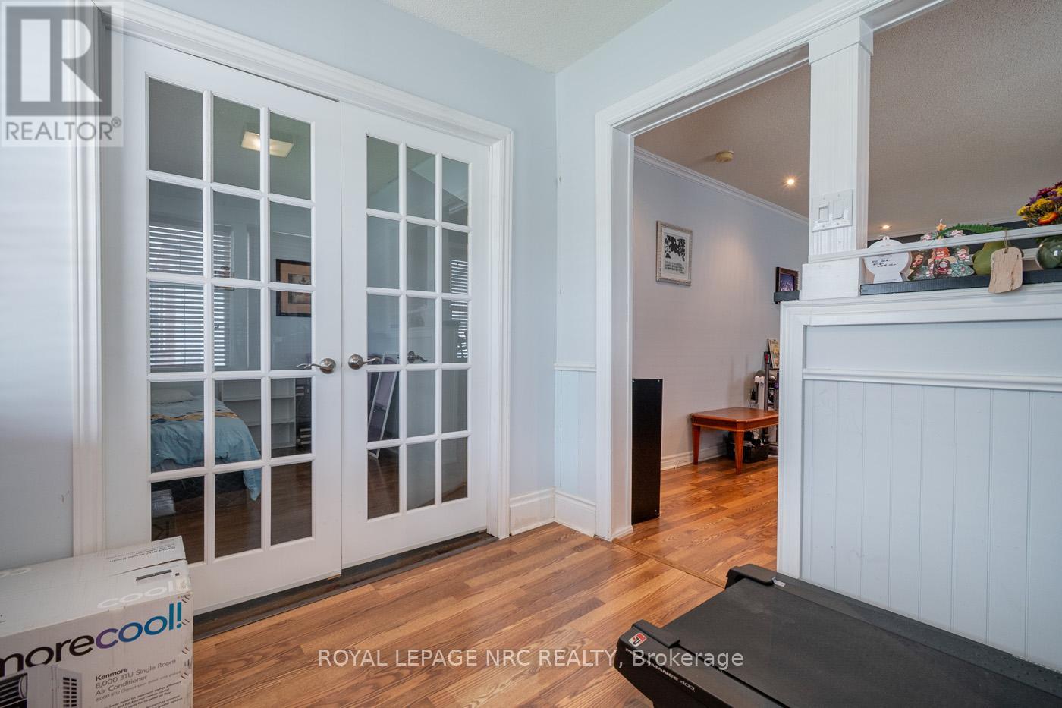84 Chetwood Street St. Catharines, Ontario L2S 2A5
$449,000
Welcome to 84 Chetwood, nestled in the heart of St. Catharines. This 842 sq. ft. 3-bedroom bungalow offers practical living space, perfect for first-time buyers or those looking to downsize in comfort. A spacious and welcoming front foyer leads into the bright living room, which flows seamlessly into the kitchen creating an open, functional layout ideal for everyday living. The home features a 4-piece bath with newly tiled flooring, while a carpet-free interior allows for easy maintenance and a clean feel. Plenty of windows throughout the home bring in an abundance of natural light, enhancing the warm, inviting atmosphere. The basement provides generous storage and includes a dedicated laundry area for added convenience. Outside, enjoy a fully fenced backyard with an extra-large storage shed and parking for up to three vehicles in the private driveway. Additional highlights include a cozy front porch and a nicely shaded back deck off the separate rear entry. Notable updates include a partial new roof (2019) and furnace (2020), offering added value and peace of mind all while being ideally located for families, with schools, parks, and a community pool just across the street. It's also conveniently close to the GO station, shopping, and restaurants perfect for commuters and those who enjoy nearby amenities. This great home is ready for your personal touch! (id:35762)
Property Details
| MLS® Number | X12113845 |
| Property Type | Single Family |
| Community Name | 458 - Western Hill |
| AmenitiesNearBy | Place Of Worship, Hospital, Park, Public Transit |
| EquipmentType | Water Heater - Gas |
| Features | Carpet Free |
| ParkingSpaceTotal | 3 |
| RentalEquipmentType | Water Heater - Gas |
Building
| BathroomTotal | 1 |
| BedroomsAboveGround | 3 |
| BedroomsTotal | 3 |
| Age | 51 To 99 Years |
| Appliances | Water Meter, Dishwasher, Dryer, Stove, Washer, Refrigerator |
| ArchitecturalStyle | Bungalow |
| BasementDevelopment | Unfinished |
| BasementType | Full (unfinished) |
| ConstructionStyleAttachment | Detached |
| CoolingType | Central Air Conditioning |
| ExteriorFinish | Vinyl Siding |
| FoundationType | Concrete, Stone |
| HeatingFuel | Natural Gas |
| HeatingType | Forced Air |
| StoriesTotal | 1 |
| SizeInterior | 700 - 1100 Sqft |
| Type | House |
| UtilityWater | Municipal Water |
Parking
| No Garage |
Land
| Acreage | No |
| FenceType | Fenced Yard |
| LandAmenities | Place Of Worship, Hospital, Park, Public Transit |
| Sewer | Sanitary Sewer |
| SizeDepth | 105 Ft |
| SizeFrontage | 31 Ft ,6 In |
| SizeIrregular | 31.5 X 105 Ft |
| SizeTotalText | 31.5 X 105 Ft |
| ZoningDescription | R2 |
Rooms
| Level | Type | Length | Width | Dimensions |
|---|---|---|---|---|
| Main Level | Living Room | 5.6 m | 3.4 m | 5.6 m x 3.4 m |
| Main Level | Kitchen | 3.4 m | 3.4 m | 3.4 m x 3.4 m |
| Main Level | Foyer | 3 m | 2.3 m | 3 m x 2.3 m |
| Main Level | Bedroom | 3.3 m | 2.9 m | 3.3 m x 2.9 m |
| Main Level | Bedroom 2 | 3.25 m | 2.3 m | 3.25 m x 2.3 m |
| Main Level | Bedroom 3 | 2.9 m | 2.4 m | 2.9 m x 2.4 m |
Interested?
Contact us for more information
Jay Pacecca
Salesperson
35 Maywood Ave
St. Catharines, Ontario L2R 1C5

