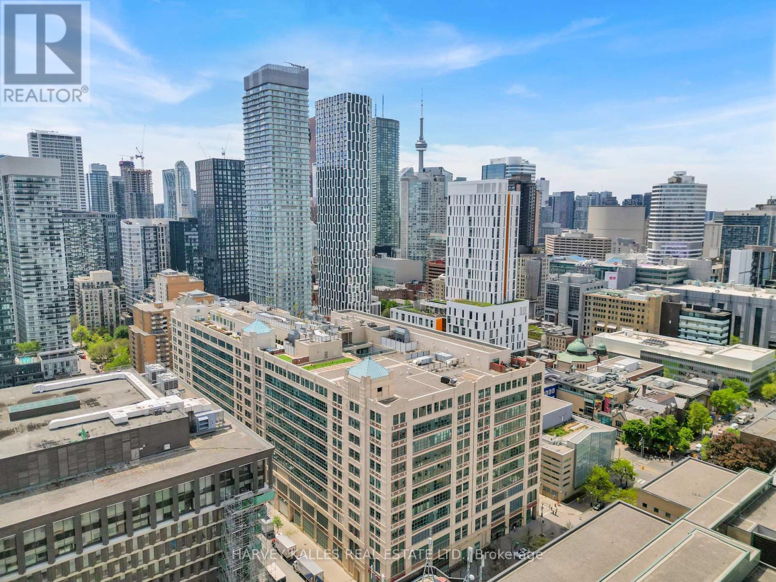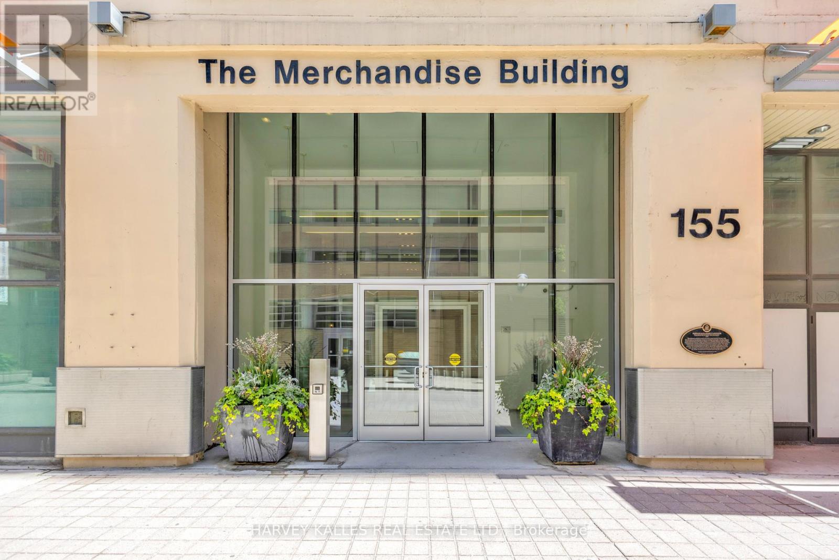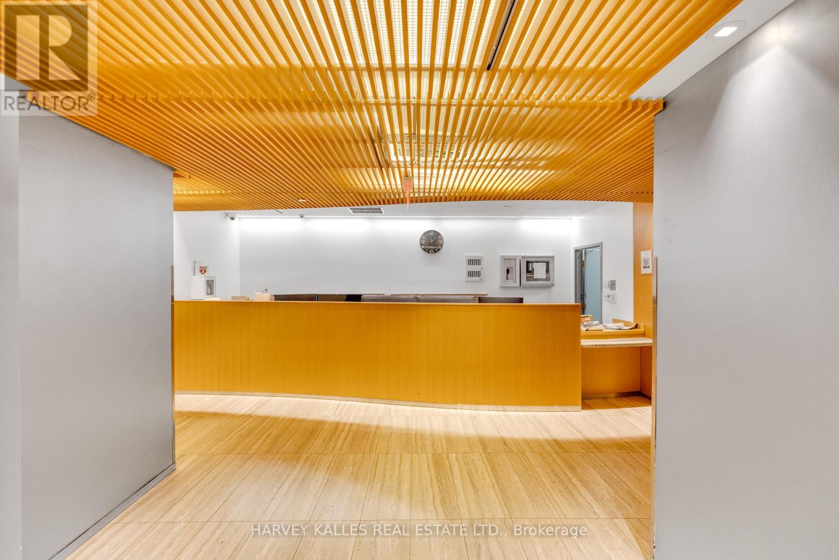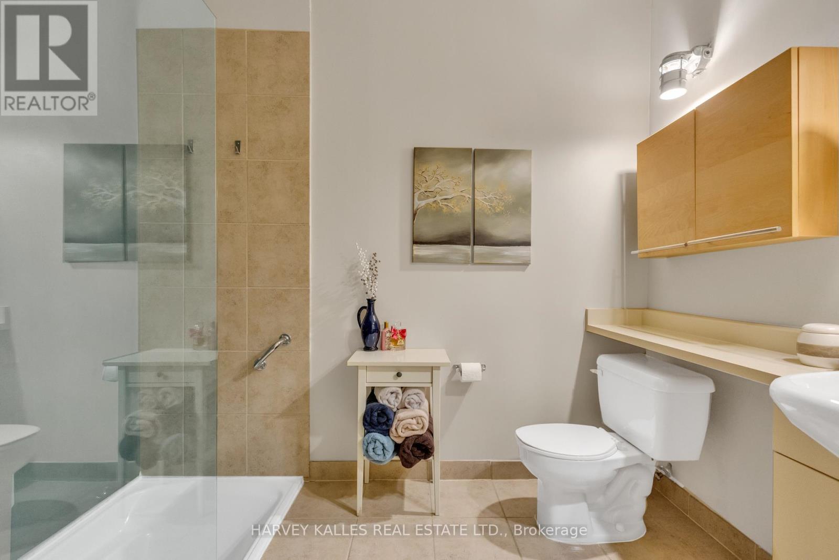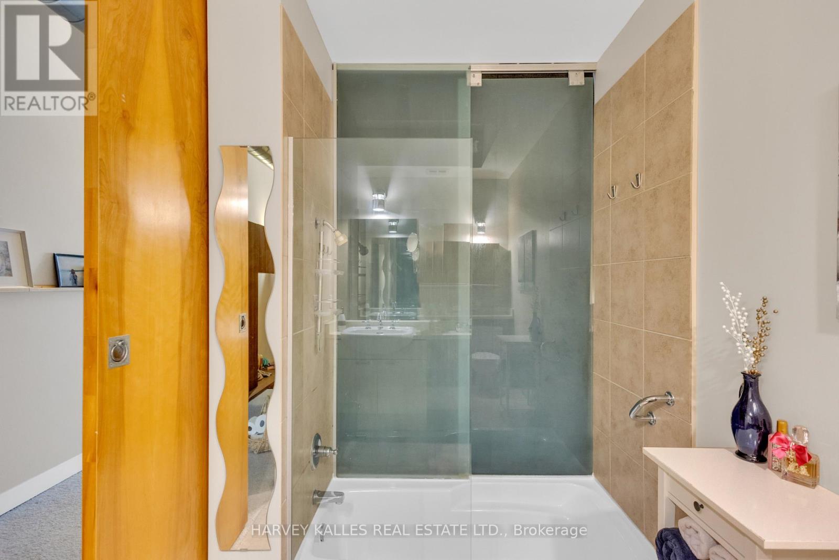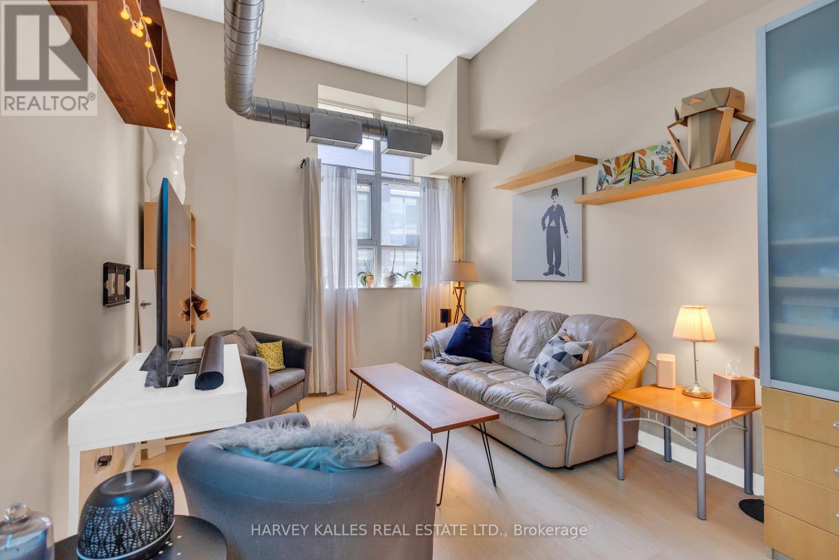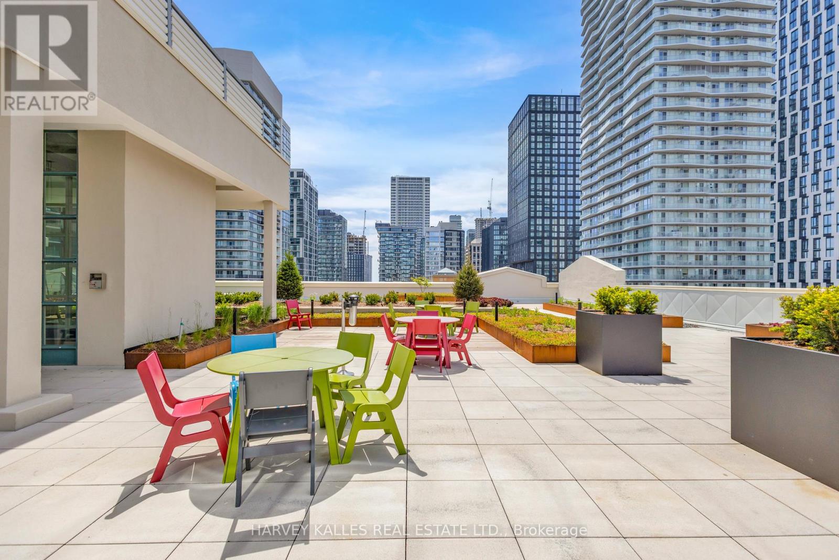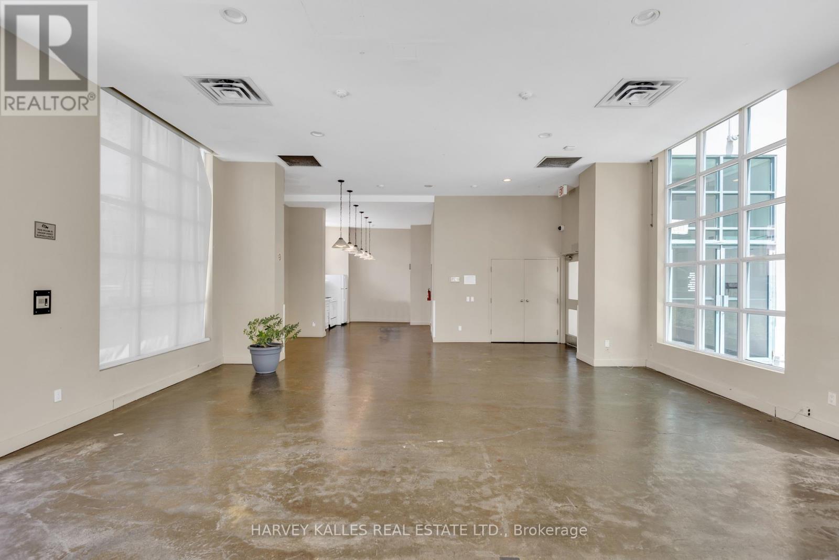837 - 155 Dalhousie Street Toronto, Ontario M5B 2P7
$2,200 Monthly
Welcome to this historically cool and trendy Merchandise Building loft. Beautiful 12' ceilings, industrial design-inspired concrete floors and an intmately cozy living space greet you in this fabulous 1 bed loft that is conveniently tucked away, just adjacent to the awesomeness of Yonge & Dundas Sqaure. Enjoy a functional open concept kitchen that comes with full sized appliances so you can actually cook, a generous bedroom, large washroom and plenty of storage. The building is fully equiped with a stunning rooftop patio, swimming pool & Bbq's, fitness room, basketball court, 24 Hr Concierge and much more. (id:35762)
Property Details
| MLS® Number | C12182664 |
| Property Type | Single Family |
| Community Name | Church-Yonge Corridor |
| AmenitiesNearBy | Hospital, Park, Place Of Worship, Public Transit, Schools |
| CommunityFeatures | Pet Restrictions |
| PoolType | Indoor Pool |
Building
| BathroomTotal | 1 |
| BedroomsAboveGround | 1 |
| BedroomsTotal | 1 |
| Amenities | Security/concierge, Exercise Centre |
| Appliances | Window Coverings |
| ArchitecturalStyle | Loft |
| CoolingType | Central Air Conditioning |
| ExteriorFinish | Concrete |
| FlooringType | Concrete, Laminate, Carpeted |
| HeatingFuel | Natural Gas |
| HeatingType | Forced Air |
| SizeInterior | 600 - 699 Sqft |
| Type | Apartment |
Parking
| Underground | |
| Garage |
Land
| Acreage | No |
| LandAmenities | Hospital, Park, Place Of Worship, Public Transit, Schools |
Rooms
| Level | Type | Length | Width | Dimensions |
|---|---|---|---|---|
| Main Level | Foyer | 2.7 m | 1.26 m | 2.7 m x 1.26 m |
| Main Level | Living Room | 3.24 m | 3.15 m | 3.24 m x 3.15 m |
| Main Level | Dining Room | 3.24 m | 4.31 m | 3.24 m x 4.31 m |
| Main Level | Kitchen | 3.24 m | 4.31 m | 3.24 m x 4.31 m |
| Main Level | Primary Bedroom | 2.79 m | 3.26 m | 2.79 m x 3.26 m |
Interested?
Contact us for more information
Rick Ostroff
Salesperson
2145 Avenue Road
Toronto, Ontario M5M 4B2

