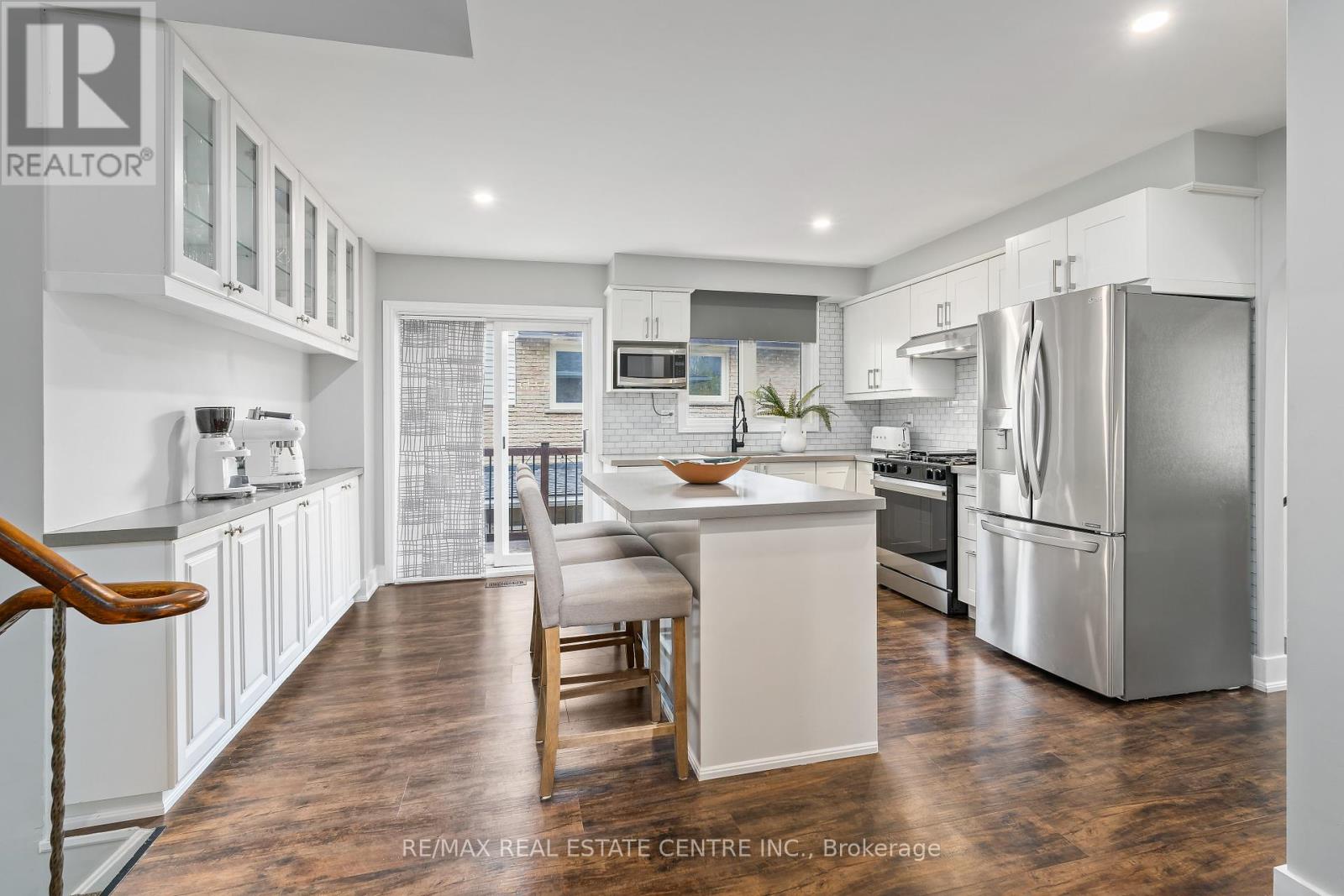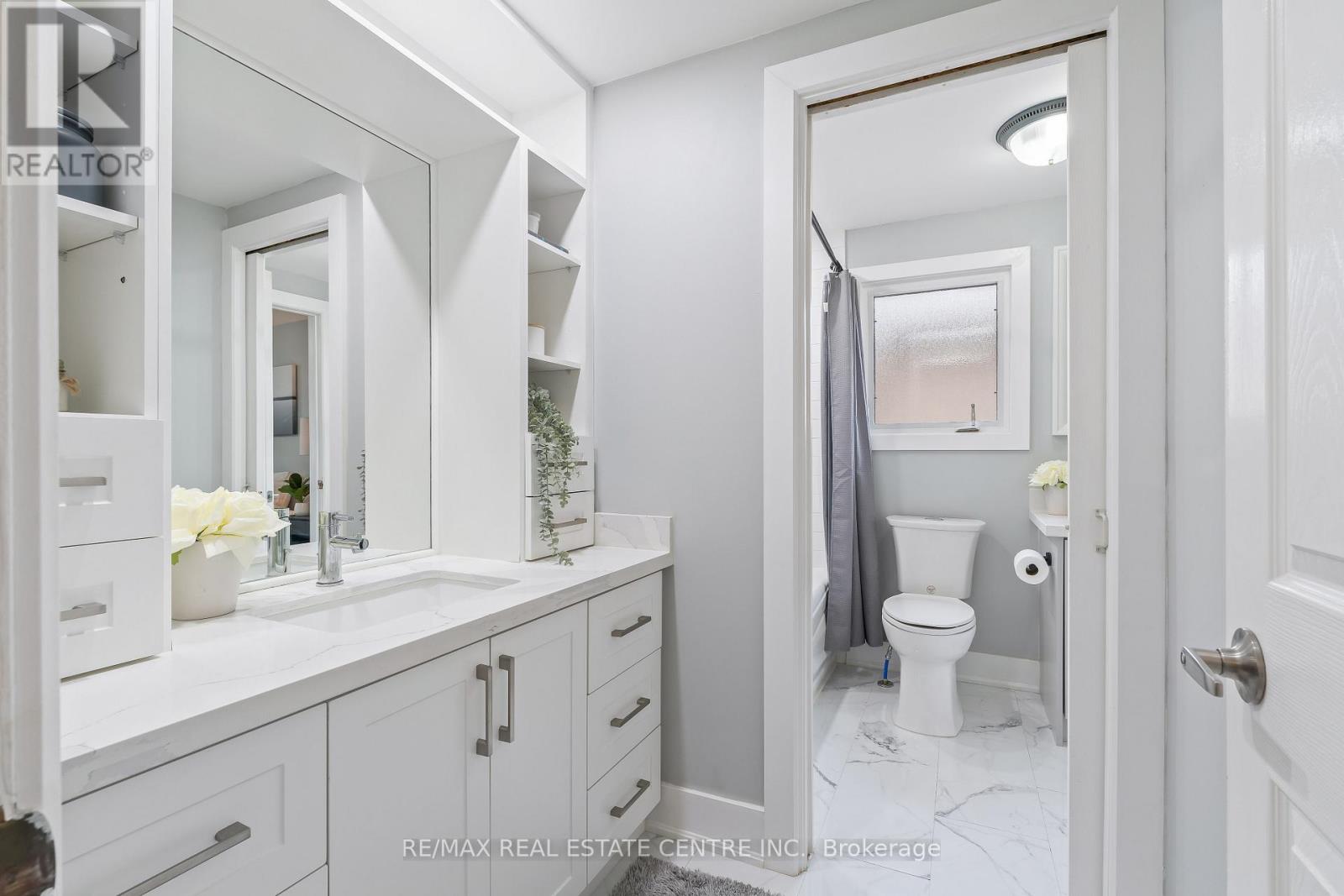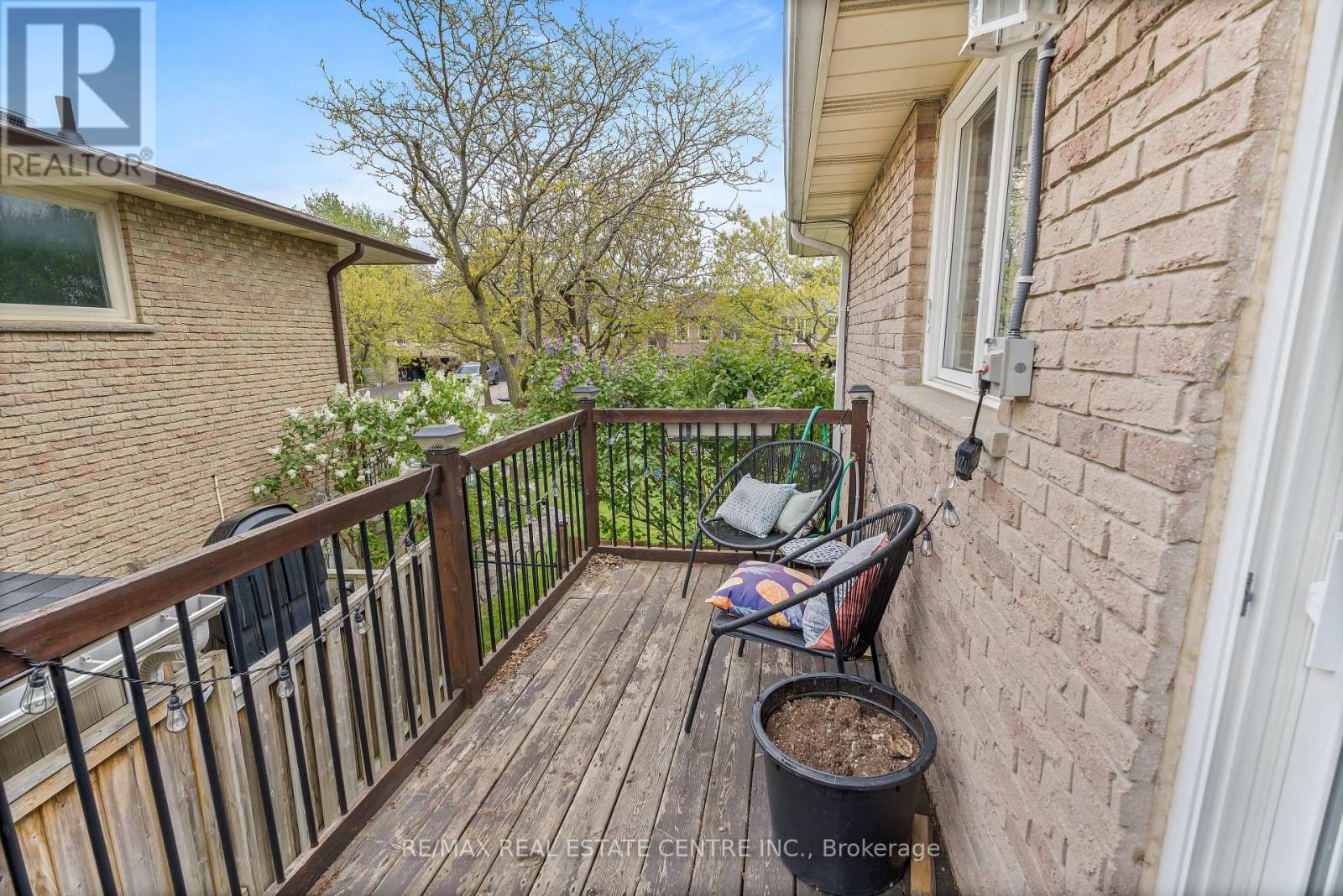834 Merritt Drive Milton, Ontario L9T 4K1
$1,399,900
In the desirable Timberlea area of Milton, you will uncover this fabulous home presenting five levels of living space designed with family and entertaining in mind. In addition to enjoying the many trails that surround the neighbourhood, multiple parks and schools, you will also have the added convenience of excellent commuter access via the 401 or GO station. This home provides an abundance of space for everyone! The main floor living room, complete with arched entryway, hardwood flooring and pot lights, smoothlessly transitions into the dining room and kitchen. Gorgeous crisp and modern white kitchen features breakfast bar, quartz countertops, stainless steel appliances and the unique feature of a balcony off the kitchen the perfect spot to relax after a long day. Discover 3 generous sized bedrooms on the upper level. Primary bedroom offers a bounty of storage with semi-ensuite access to the contemporary and updated main bathroom. The lower level family room exemplifies a wonderful entertaining spot complete with fireplace, wall-to-wall wet bar and access to the rear yard complete with inground pool. Bonus office and 3 piece bath on this level. Furthermore, you will discover additional finished living space in the basement introducing a recreation area with gas fireplace, office, 2 piece bath and loads of storage. Soak up the sun and make waves in the fabulous backyard get away complete with heated inground pool! Every inch of this home has been meticulously cared for and upgraded! This home has it all and more! (id:35762)
Property Details
| MLS® Number | W12147583 |
| Property Type | Single Family |
| Community Name | 1037 - TM Timberlea |
| AmenitiesNearBy | Hospital, Park, Place Of Worship, Schools |
| CommunityFeatures | School Bus |
| ParkingSpaceTotal | 6 |
| PoolType | Inground Pool |
Building
| BathroomTotal | 3 |
| BedroomsAboveGround | 4 |
| BedroomsTotal | 4 |
| Appliances | Barbeque, Refrigerator |
| BasementDevelopment | Finished |
| BasementType | Full (finished) |
| ConstructionStyleAttachment | Link |
| ConstructionStyleSplitLevel | Backsplit |
| CoolingType | Central Air Conditioning |
| ExteriorFinish | Brick |
| FireplacePresent | Yes |
| FlooringType | Hardwood, Carpeted |
| FoundationType | Concrete |
| HalfBathTotal | 1 |
| HeatingFuel | Natural Gas |
| HeatingType | Forced Air |
| SizeInterior | 1500 - 2000 Sqft |
| Type | House |
| UtilityWater | Municipal Water |
Parking
| Attached Garage | |
| Garage |
Land
| Acreage | No |
| FenceType | Fenced Yard |
| LandAmenities | Hospital, Park, Place Of Worship, Schools |
| Sewer | Sanitary Sewer |
| SizeDepth | 107 Ft |
| SizeFrontage | 49 Ft ,4 In |
| SizeIrregular | 49.4 X 107 Ft |
| SizeTotalText | 49.4 X 107 Ft|1/2 - 1.99 Acres |
| ZoningDescription | R5 |
Rooms
| Level | Type | Length | Width | Dimensions |
|---|---|---|---|---|
| Second Level | Primary Bedroom | 4.03 m | 3.81 m | 4.03 m x 3.81 m |
| Second Level | Bedroom 2 | 3.5 m | 2.64 m | 3.5 m x 2.64 m |
| Second Level | Bedroom 3 | 2.54 m | 2.8 m | 2.54 m x 2.8 m |
| Basement | Laundry Room | 2.97 m | 1.66 m | 2.97 m x 1.66 m |
| Basement | Utility Room | 2.05 m | 4.47 m | 2.05 m x 4.47 m |
| Lower Level | Bedroom 4 | 2.54 m | 2.48 m | 2.54 m x 2.48 m |
| Lower Level | Recreational, Games Room | 7.63 m | 3.36 m | 7.63 m x 3.36 m |
| Lower Level | Office | 1.71 m | 2.48 m | 1.71 m x 2.48 m |
| Main Level | Living Room | 3.66 m | 4.74 m | 3.66 m x 4.74 m |
| Main Level | Dining Room | 3.76 m | 3.1 m | 3.76 m x 3.1 m |
| Main Level | Kitchen | 3.86 m | 4.49 m | 3.86 m x 4.49 m |
| In Between | Family Room | 5.67 m | 3.56 m | 5.67 m x 3.56 m |
| In Between | Office | 2.54 m | 2.71 m | 2.54 m x 2.71 m |
https://www.realtor.ca/real-estate/28310643/834-merritt-drive-milton-tm-timberlea-1037-tm-timberlea
Interested?
Contact us for more information
Matt Quinn
Salesperson
23 Mountainview Rd South
Georgetown, Ontario L7G 4J8
Darren John Morris
Salesperson
23 Mountainview Rd South
Georgetown, Ontario L7G 4J8




















































