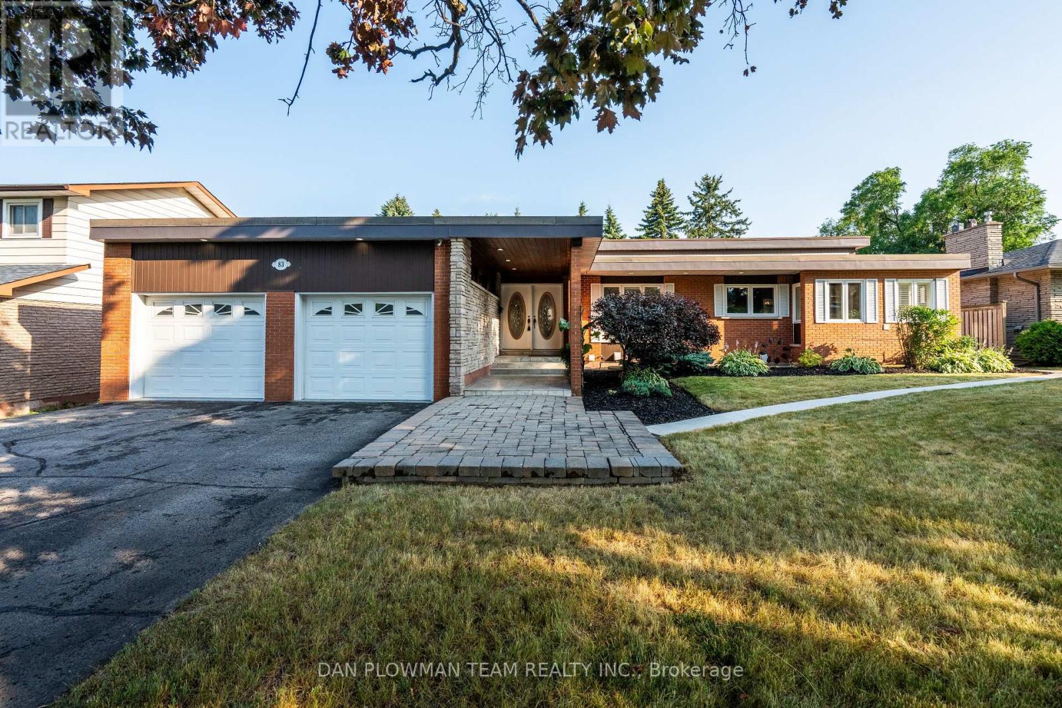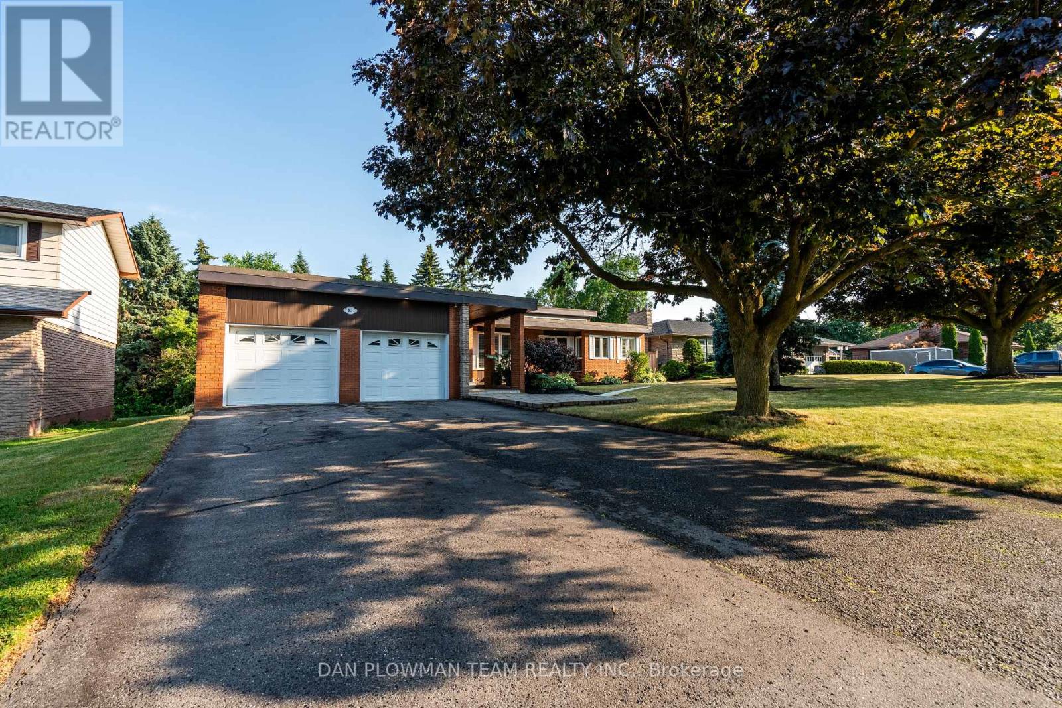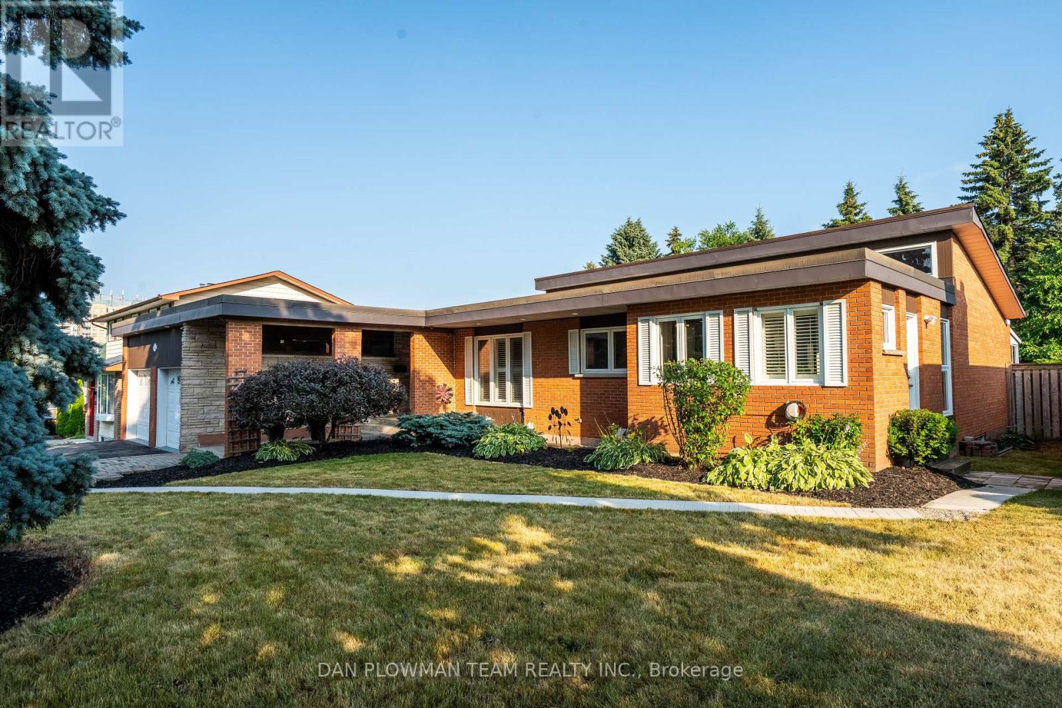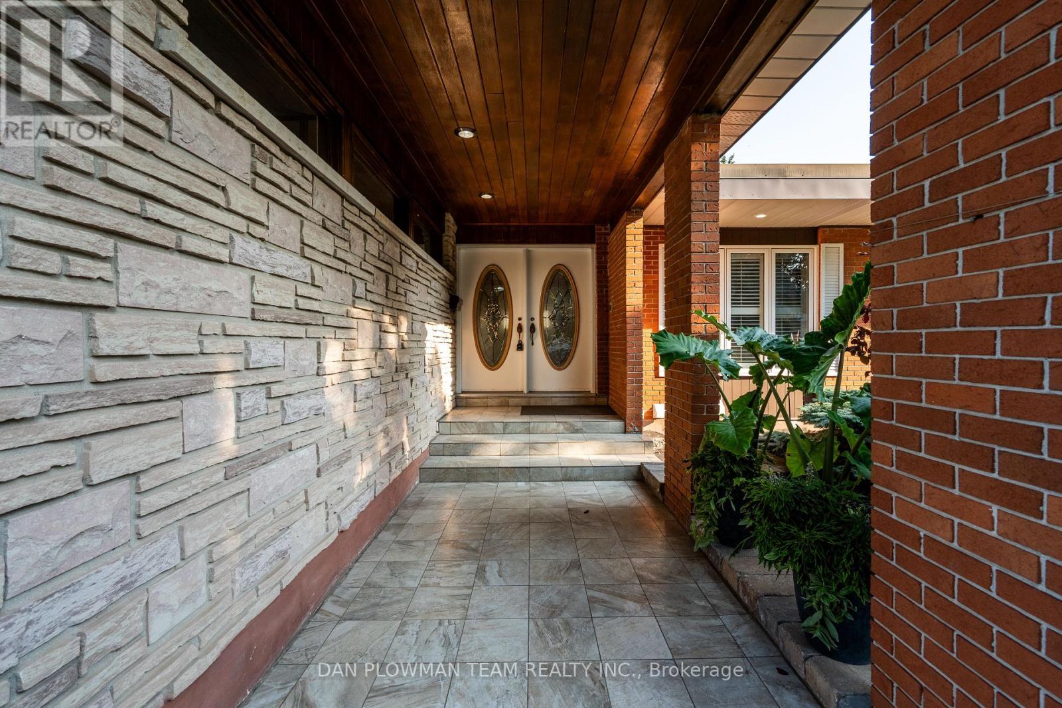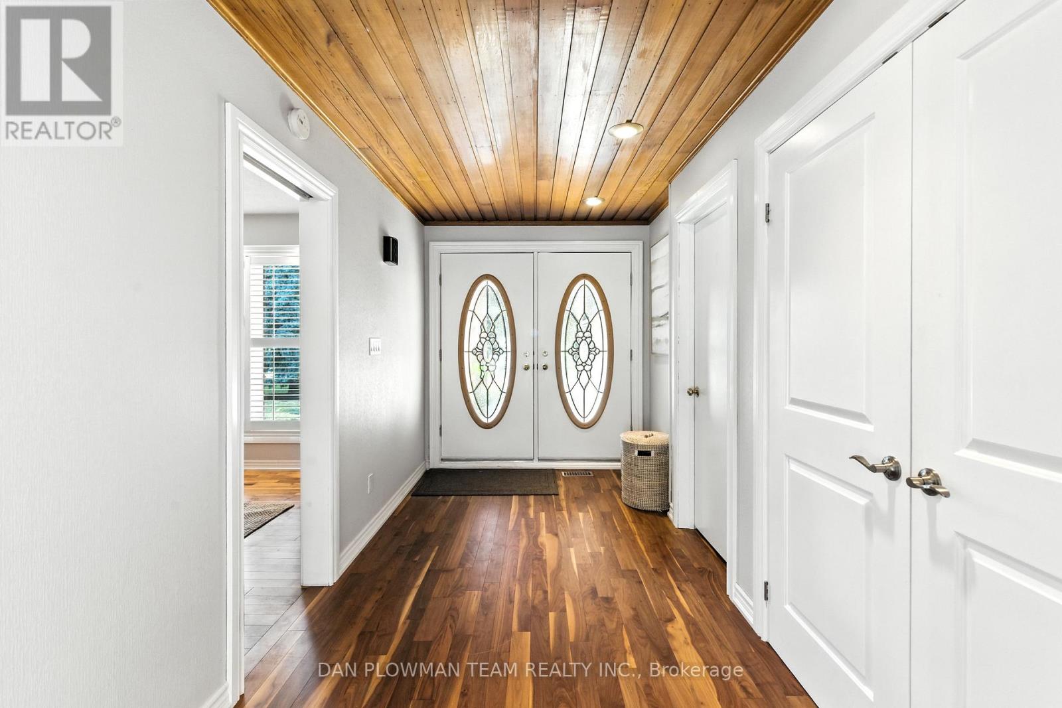83 Sherwood Road E Ajax, Ontario L1T 2Y7
$1,625,000
An Exceptional Opportunity In Pickering Village, This Legal 3-Unit Bungalow Offers Unparalleled Flexibility For Investors, Multi-Generational Families, Or Those Seeking Income Potential With Upscale Living. The Main Floor Boasts A Stunning, State-Of-The-Art Kitchen And Spacious Dining Area - Perfect For Hosting. Relax In The Elegant Living Room With Fireplace And Walk-Out To A Private Deck Overlooking The Backyard. A Second Living Space Beside It Is Ideal As A Home Office Or Family Room, With Walk-Out To A Bright Sunroom. The Bedroom Wing Features 4 Generously Sized Bedrooms, Including A Luxurious Primary Suite With Walk-In Closet And A Spa-Like 5-Piece Ensuite. A Dedicated Laundry Room Completes The Main Level. Apartment 1 (Lower Level) Has Its Own Private Entrance And Dedicated Laundry, With A Full-Sized Kitchen, Spacious 4-Piece Bathroom, Large Living Room With Fireplace, And A Separate Dining Area. The Large Bedroom Is Accompanied By An Additional Room With Walk-Out - Perfect For A Guest Room, Home Gym, Or Workspace. Apartment 2 (Lower Level) Includes 2 Large Bedrooms, A Renovated 4-Piece Bathroom, Full Kitchen, Separate Laundry, And A Comfortable Living Area. Outdoor Features Includes A Well-Maintained Yard That Provides Ample Space For Relaxation And Outdoor Enjoyment. The Driveway Offers Parking For Multiple Vehicles - A Rare Find For A Multi-Unit Property! Nestled In Pickering Village, Enjoy The Charm Of A Mature Neighborhood With Easy Access To Transit, Schools, Parks, Shops, And Major Highways. Commuting Is A Breeze While Enjoying All The Character This Vibrant Area Has To Offer. This Is A Truly Unique Property That Combines Lifestyle, Location, And Income Potential - Don't Miss Your Chance To Own This Standout Bungalow! (id:35762)
Property Details
| MLS® Number | E12308712 |
| Property Type | Single Family |
| Community Name | Central West |
| ParkingSpaceTotal | 8 |
Building
| BathroomTotal | 4 |
| BedroomsAboveGround | 4 |
| BedroomsBelowGround | 3 |
| BedroomsTotal | 7 |
| Amenities | Separate Heating Controls |
| ArchitecturalStyle | Bungalow |
| BasementFeatures | Apartment In Basement, Separate Entrance |
| BasementType | N/a |
| ConstructionStyleAttachment | Detached |
| CoolingType | Central Air Conditioning |
| ExteriorFinish | Brick |
| FireplacePresent | Yes |
| FlooringType | Hardwood, Carpeted |
| FoundationType | Concrete |
| HeatingFuel | Natural Gas |
| HeatingType | Forced Air |
| StoriesTotal | 1 |
| SizeInterior | 2000 - 2500 Sqft |
| Type | House |
| UtilityWater | Municipal Water |
Parking
| Attached Garage | |
| Garage |
Land
| Acreage | No |
| Sewer | Sanitary Sewer |
| SizeDepth | 151 Ft ,4 In |
| SizeFrontage | 78 Ft ,4 In |
| SizeIrregular | 78.4 X 151.4 Ft |
| SizeTotalText | 78.4 X 151.4 Ft |
Rooms
| Level | Type | Length | Width | Dimensions |
|---|---|---|---|---|
| Basement | Living Room | 9.243 m | 7.224 m | 9.243 m x 7.224 m |
| Basement | Dining Room | 9.243 m | 7.224 m | 9.243 m x 7.224 m |
| Basement | Kitchen | 4.179 m | 3.653 m | 4.179 m x 3.653 m |
| Basement | Office | 3.507 m | 3.357 m | 3.507 m x 3.357 m |
| Basement | Bedroom | 3.486 m | 3.367 m | 3.486 m x 3.367 m |
| Basement | Living Room | 4.92 m | 3.96 m | 4.92 m x 3.96 m |
| Basement | Kitchen | 5.54 m | 3.7 m | 5.54 m x 3.7 m |
| Basement | Bedroom | 4.01 m | 3.79 m | 4.01 m x 3.79 m |
| Basement | Bedroom | 3.61 m | 3.54 m | 3.61 m x 3.54 m |
| Main Level | Dining Room | 4.272 m | 3.761 m | 4.272 m x 3.761 m |
| Main Level | Kitchen | 4.371 m | 3.807 m | 4.371 m x 3.807 m |
| Main Level | Laundry Room | 2.948 m | 0.809 m | 2.948 m x 0.809 m |
| Main Level | Living Room | 5.845 m | 5.084 m | 5.845 m x 5.084 m |
| Main Level | Family Room | 4.09 m | 3.84 m | 4.09 m x 3.84 m |
| Main Level | Sunroom | 4.951 m | 4.188 m | 4.951 m x 4.188 m |
| Main Level | Primary Bedroom | 5.095 m | 4.203 m | 5.095 m x 4.203 m |
| Main Level | Bedroom 2 | 3.92 m | 2.995 m | 3.92 m x 2.995 m |
| Main Level | Bedroom 3 | 3.341 m | 3.333 m | 3.341 m x 3.333 m |
| Main Level | Bedroom 4 | 3.93 m | 2.71 m | 3.93 m x 2.71 m |
https://www.realtor.ca/real-estate/28656645/83-sherwood-road-e-ajax-central-west-central-west
Interested?
Contact us for more information
Dan Plowman
Salesperson
800 King St West
Oshawa, Ontario L1J 2L5

