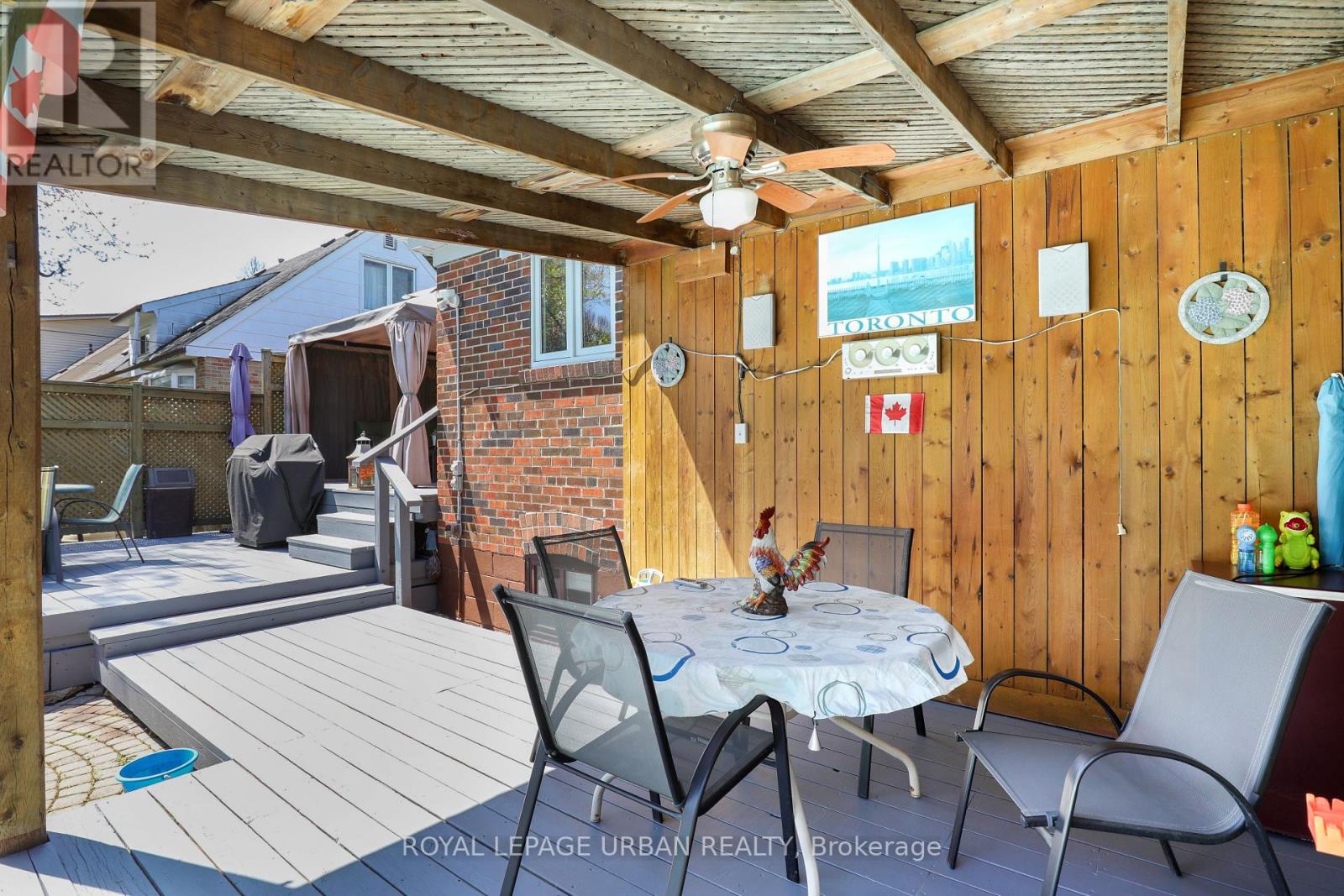83 Adanac Drive Toronto, Ontario M1M 2E7
$1,049,900
"WALK TO GO STATION!!" Welcome to this spotless and amazing home on a HUGE lot, 83 x 150 with Pool & Decks in an extensive back garden. Backs onto parkette, nicely landscaped, like having a cottage in your backyard with no commute!! Cement driveway. Located in the wonderful cliffside neighbourhood. Renovated Large Kitchen with walk out to deck and yard. Also has a large eat in area. Currently third bedroom used as a formal dining room. Downstairs Recreation room with entertainers bar and sink, wood fireplace with electric insert, plus extra bedroom, large storage area and laundry room. You will see this home is well loved and cared for. Your pool is waiting for you!!! Walk to stores, parks, and Go Transit/TTC. (id:35762)
Open House
This property has open houses!
2:00 pm
Ends at:4:00 pm
Property Details
| MLS® Number | E12136256 |
| Property Type | Single Family |
| Neigbourhood | Scarborough |
| Community Name | Cliffcrest |
| AmenitiesNearBy | Hospital, Park, Public Transit, Schools |
| CommunityFeatures | School Bus |
| EquipmentType | Water Heater - Gas |
| Features | Irregular Lot Size, Flat Site |
| ParkingSpaceTotal | 4 |
| PoolType | Inground Pool |
| RentalEquipmentType | Water Heater - Gas |
| Structure | Deck, Patio(s), Shed |
Building
| BathroomTotal | 2 |
| BedroomsAboveGround | 3 |
| BedroomsBelowGround | 1 |
| BedroomsTotal | 4 |
| Age | 51 To 99 Years |
| Appliances | Dishwasher, Dryer, Stove, Washer, Window Coverings |
| ArchitecturalStyle | Bungalow |
| BasementDevelopment | Finished |
| BasementFeatures | Separate Entrance |
| BasementType | N/a (finished) |
| ConstructionStyleAttachment | Detached |
| CoolingType | Central Air Conditioning |
| ExteriorFinish | Brick |
| FireplacePresent | Yes |
| FireplaceTotal | 1 |
| FlooringType | Ceramic, Laminate, Carpeted, Concrete, Tile |
| FoundationType | Concrete |
| HeatingFuel | Natural Gas |
| HeatingType | Forced Air |
| StoriesTotal | 1 |
| SizeInterior | 700 - 1100 Sqft |
| Type | House |
| UtilityWater | Municipal Water |
Parking
| No Garage |
Land
| Acreage | No |
| FenceType | Fully Fenced |
| LandAmenities | Hospital, Park, Public Transit, Schools |
| LandscapeFeatures | Landscaped |
| Sewer | Sanitary Sewer |
| SizeDepth | 150 Ft ,2 In |
| SizeFrontage | 83 Ft ,9 In |
| SizeIrregular | 83.8 X 150.2 Ft |
| SizeTotalText | 83.8 X 150.2 Ft|under 1/2 Acre |
| ZoningDescription | Residential |
Rooms
| Level | Type | Length | Width | Dimensions |
|---|---|---|---|---|
| Lower Level | Recreational, Games Room | 9.45 m | 5.43 m | 9.45 m x 5.43 m |
| Lower Level | Bedroom 4 | 4.27 m | 3.46 m | 4.27 m x 3.46 m |
| Lower Level | Utility Room | 5.25 m | 3.35 m | 5.25 m x 3.35 m |
| Lower Level | Laundry Room | 1.1 m | 1.92 m | 1.1 m x 1.92 m |
| Main Level | Kitchen | 4.97 m | 3.66 m | 4.97 m x 3.66 m |
| Main Level | Living Room | 4.78 m | 3.35 m | 4.78 m x 3.35 m |
| Main Level | Primary Bedroom | 3.43 m | 3.81 m | 3.43 m x 3.81 m |
| Main Level | Bedroom 2 | 3.41 m | 3.04 m | 3.41 m x 3.04 m |
| Main Level | Bedroom 3 | 2.5 m | 3.96 m | 2.5 m x 3.96 m |
Utilities
| Cable | Available |
| Sewer | Available |
https://www.realtor.ca/real-estate/28286502/83-adanac-drive-toronto-cliffcrest-cliffcrest
Interested?
Contact us for more information
Paul Purcell
Broker
840 Pape Avenue
Toronto, Ontario M4K 3T6
Debora Stefanazzi
Salesperson
840 Pape Avenue
Toronto, Ontario M4K 3T6


































