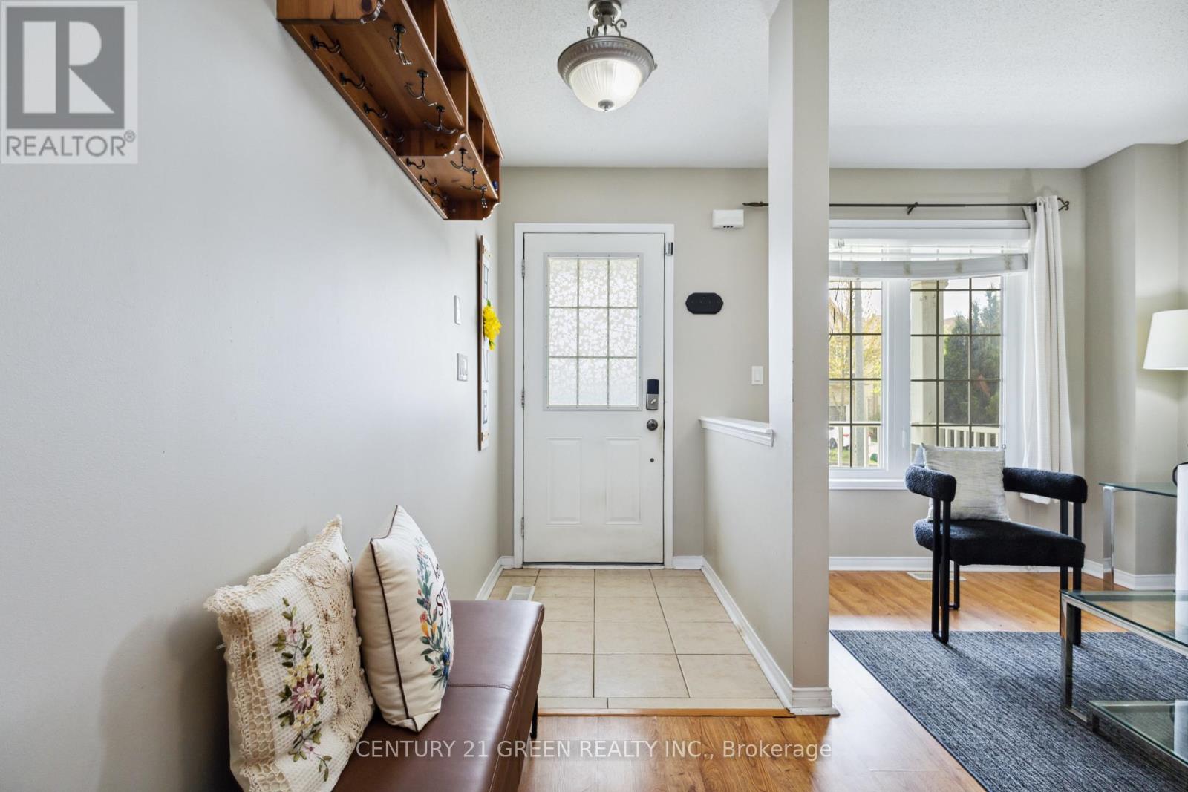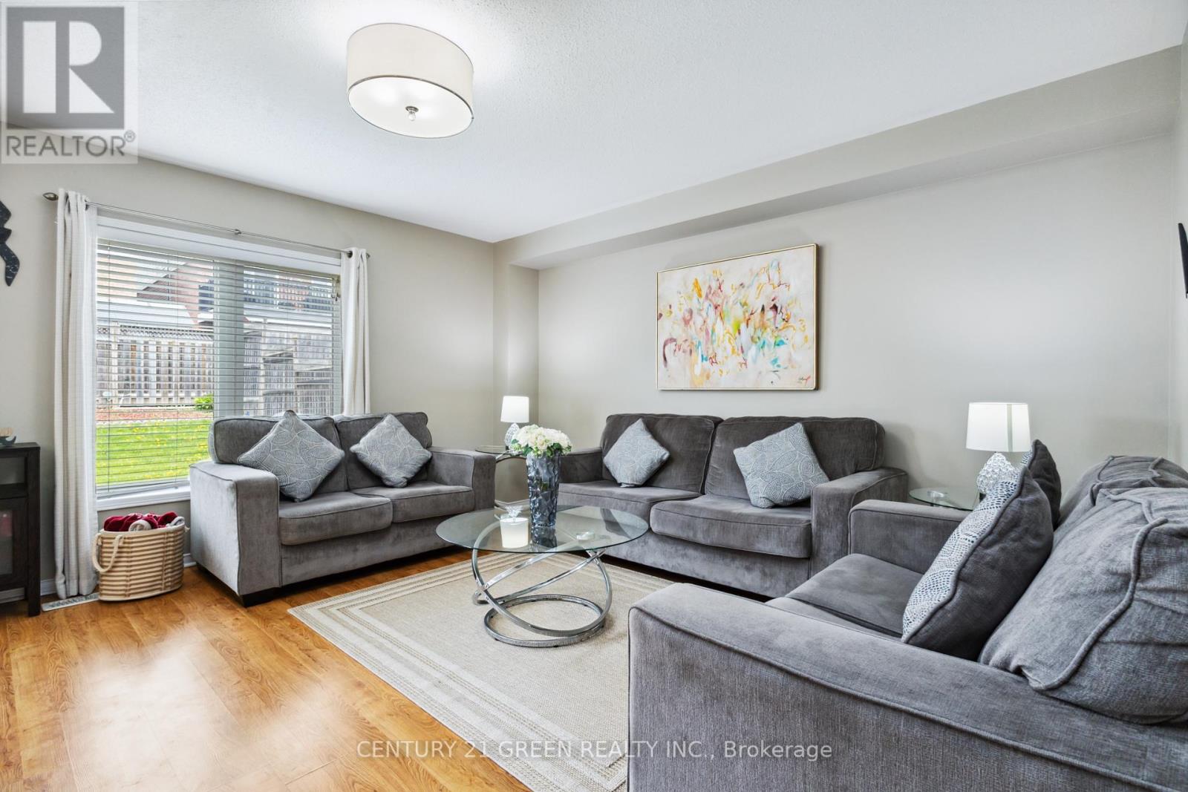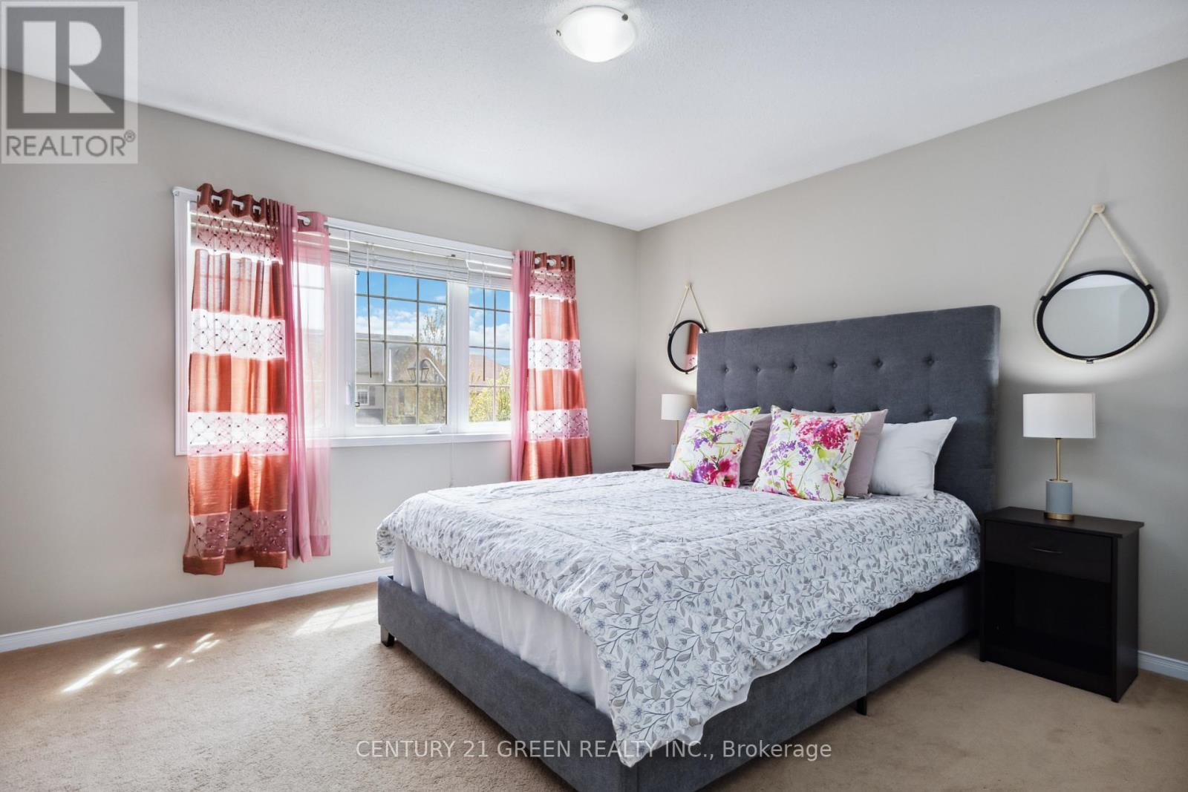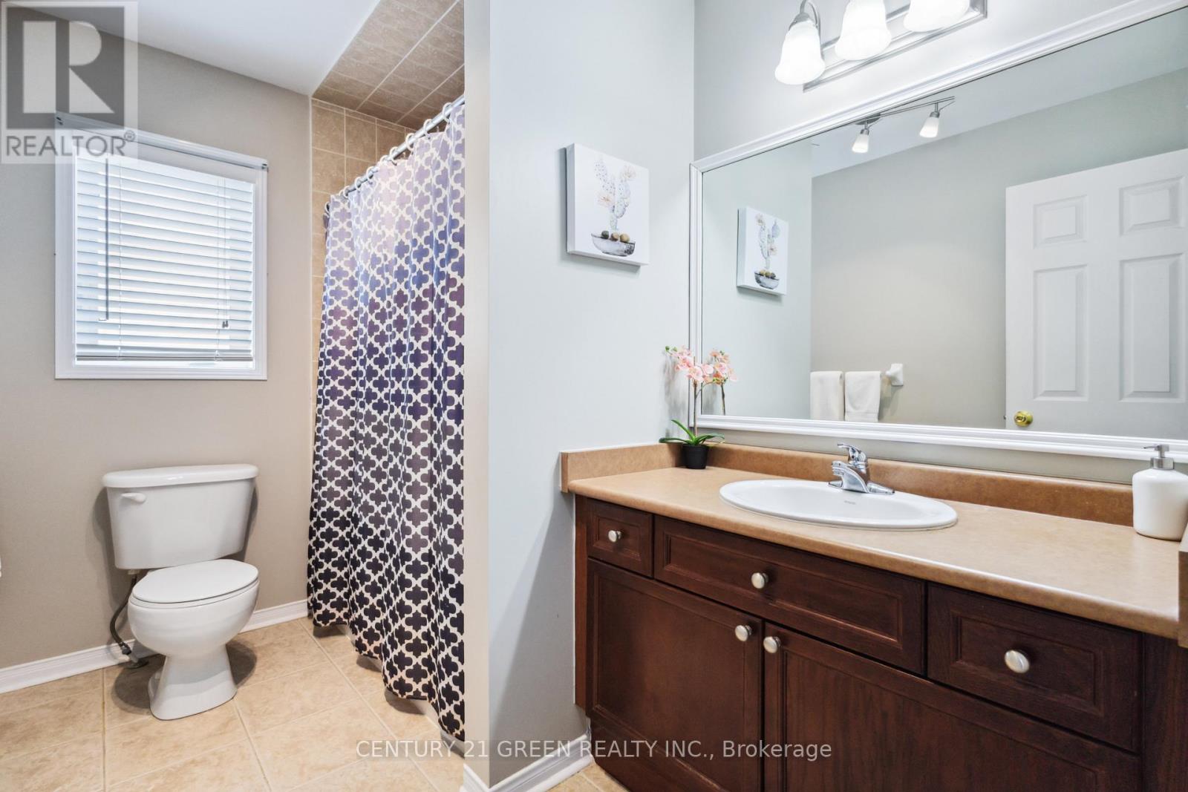828 Taggart Crescent Oshawa, Ontario L1K 0E5
$829,900
Spacious 3-Bedroom Home! Enjoy laminate flooring throughout the main level, separate living and dining rooms, and a kitchen with a center island and bright breakfast area featuring a walkout to the patio and yard! Upstairs offers generous bedroom sizes, including a walk-in closet and 5-piece ensuite featuring a large vanity, corner whirlpool tub, and separate shower! Convenient 2nd-floor laundry! Benefit from direct garage access from inside and a no-sidewalk lot! Situated in a peaceful, family-friendly neighbourhood, enjoy the convenience of being within walking distance to schools, shops, and parks the perfect location to call home! (id:35762)
Property Details
| MLS® Number | E12150713 |
| Property Type | Single Family |
| Neigbourhood | Pinecrest |
| Community Name | Pinecrest |
| AmenitiesNearBy | Park, Schools, Public Transit |
| CommunityFeatures | Community Centre |
| ParkingSpaceTotal | 3 |
Building
| BathroomTotal | 3 |
| BedroomsAboveGround | 3 |
| BedroomsTotal | 3 |
| Age | 16 To 30 Years |
| Appliances | Central Vacuum, Garage Door Opener Remote(s), Blinds, Dishwasher, Dryer, Microwave, Stove, Washer, Refrigerator |
| BasementDevelopment | Unfinished |
| BasementType | N/a (unfinished) |
| ConstructionStyleAttachment | Detached |
| CoolingType | Central Air Conditioning |
| ExteriorFinish | Brick, Vinyl Siding |
| FoundationType | Poured Concrete |
| HalfBathTotal | 1 |
| HeatingFuel | Natural Gas |
| HeatingType | Forced Air |
| StoriesTotal | 2 |
| SizeInterior | 1500 - 2000 Sqft |
| Type | House |
| UtilityWater | Municipal Water |
Parking
| Garage |
Land
| Acreage | No |
| LandAmenities | Park, Schools, Public Transit |
| Sewer | Sanitary Sewer |
| SizeDepth | 105 Ft |
| SizeFrontage | 29 Ft ,6 In |
| SizeIrregular | 29.5 X 105 Ft |
| SizeTotalText | 29.5 X 105 Ft |
Rooms
| Level | Type | Length | Width | Dimensions |
|---|---|---|---|---|
| Second Level | Primary Bedroom | 4.13 m | 4.04 m | 4.13 m x 4.04 m |
| Second Level | Bedroom | 3.78 m | 3.4 m | 3.78 m x 3.4 m |
| Second Level | Bedroom | 3.9 m | 2.86 m | 3.9 m x 2.86 m |
| Second Level | Laundry Room | 2.55 m | 1.8 m | 2.55 m x 1.8 m |
| Ground Level | Living Room | 4.11 m | 2.42 m | 4.11 m x 2.42 m |
| Ground Level | Kitchen | 3.25 m | 2.7 m | 3.25 m x 2.7 m |
| Ground Level | Family Room | 4.39 m | 2.92 m | 4.39 m x 2.92 m |
| Ground Level | Dining Room | 2.7 m | 2.61 m | 2.7 m x 2.61 m |
https://www.realtor.ca/real-estate/28317649/828-taggart-crescent-oshawa-pinecrest-pinecrest
Interested?
Contact us for more information
Steve Murria
Broker
6980 Maritz Dr Unit 8
Mississauga, Ontario L5W 1Z3
Sam Murria
Broker
6980 Maritz Dr Unit 8
Mississauga, Ontario L5W 1Z3




















































