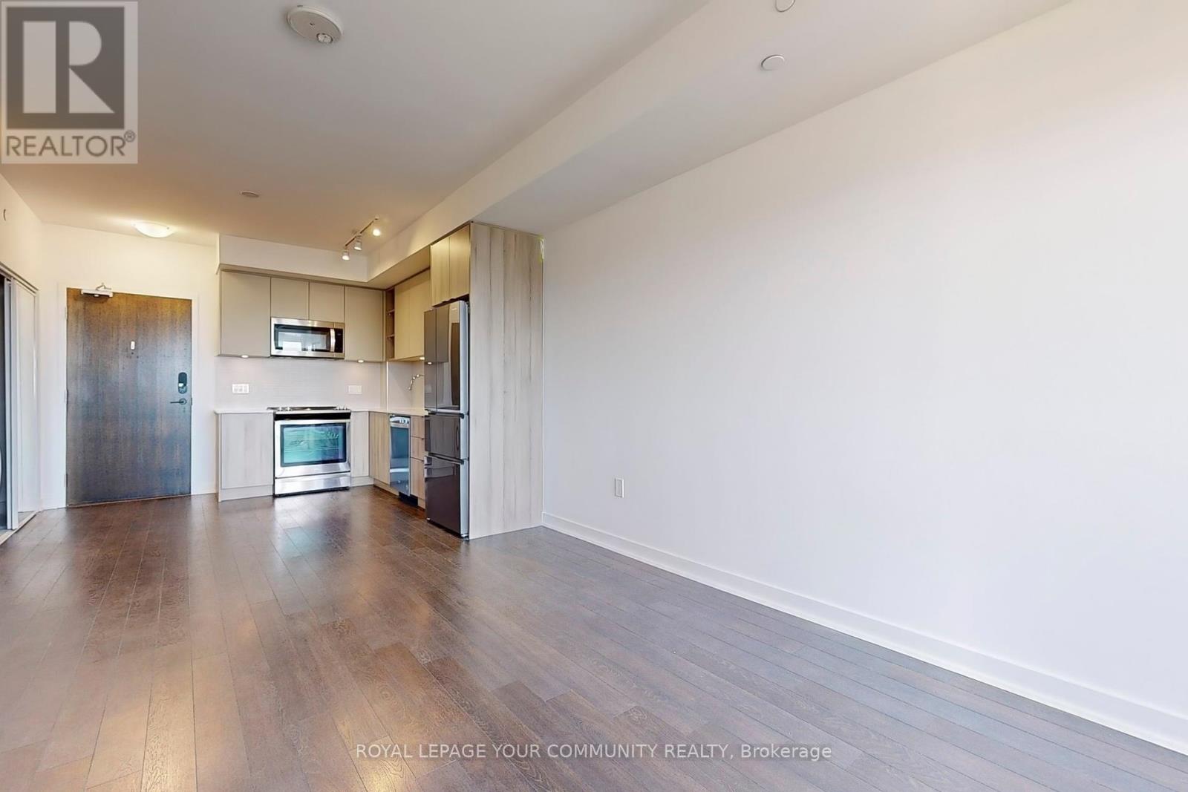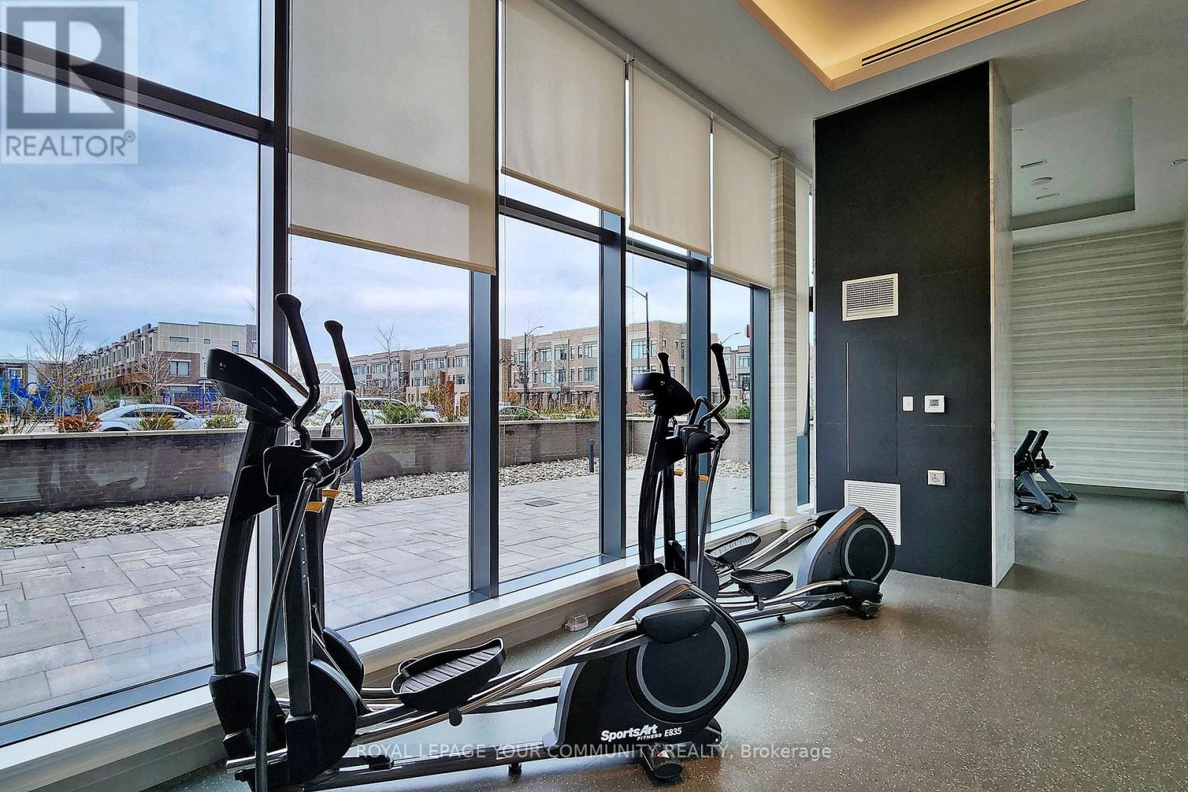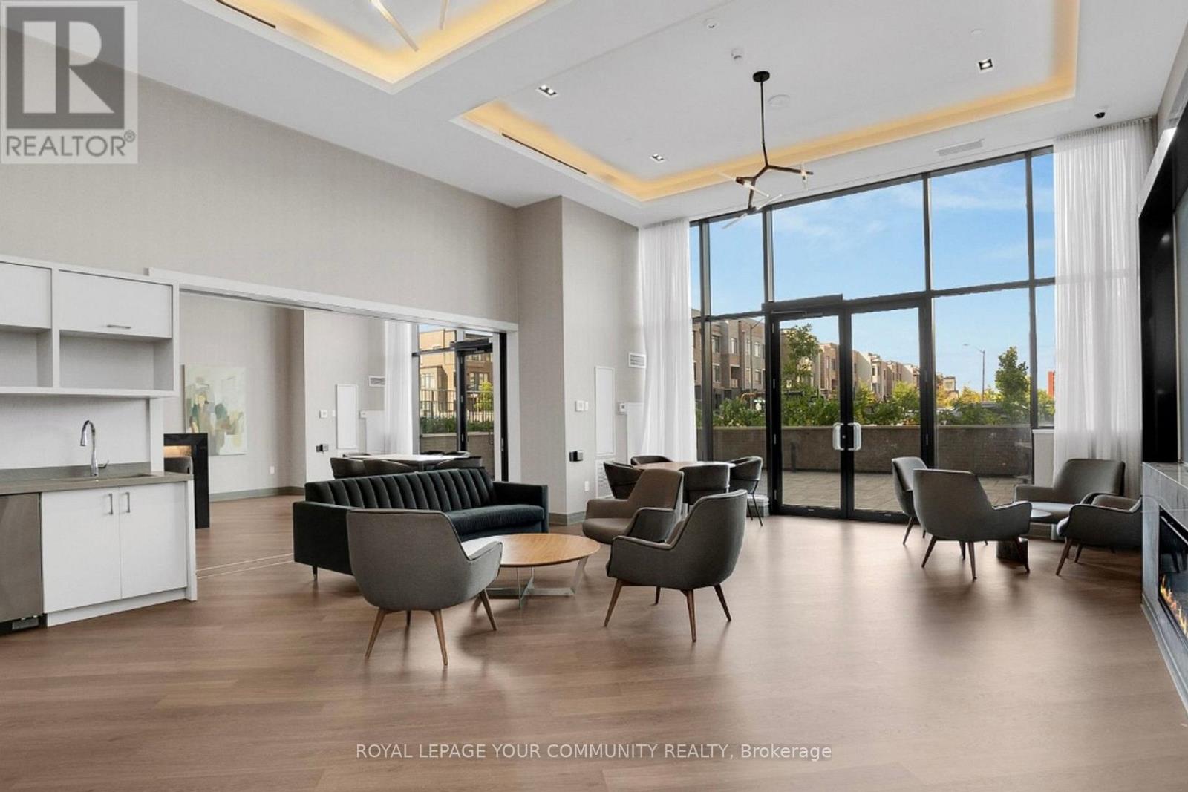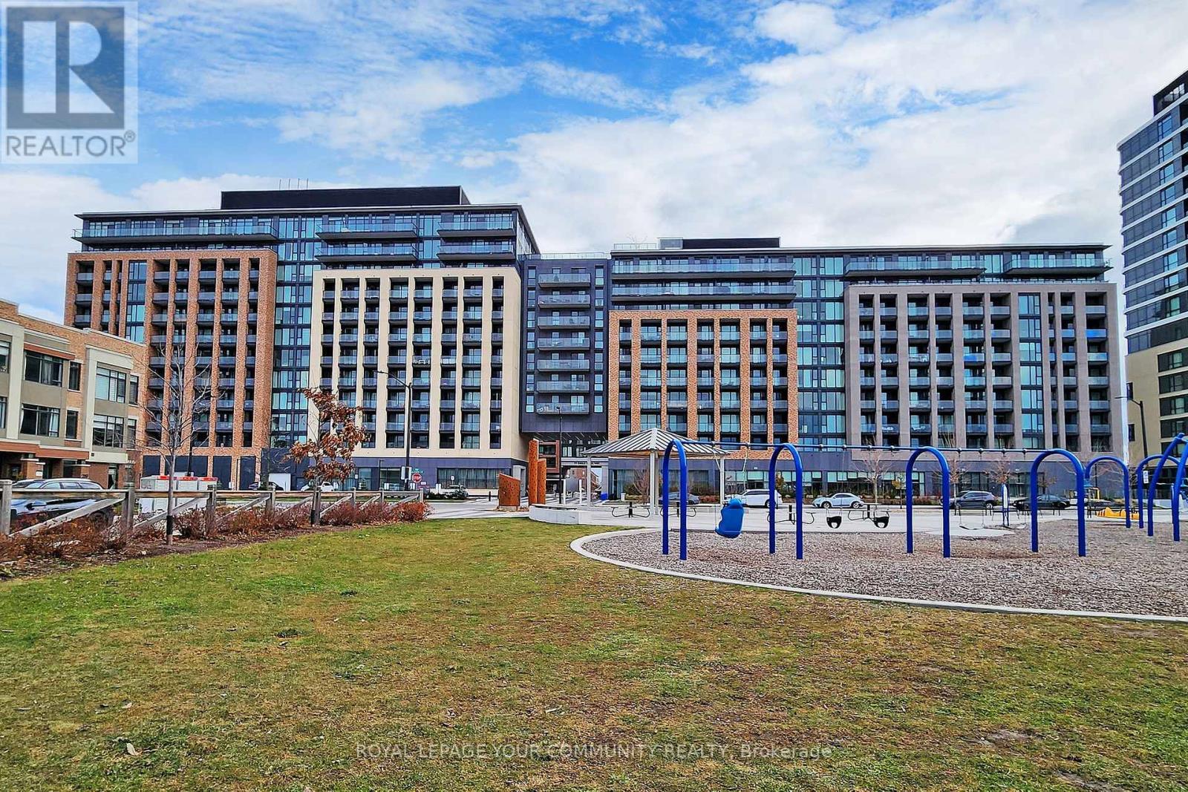827 - 100 Eagle Rock Way Vaughan, Ontario L6A 5A7
$608,900Maintenance, Insurance, Heat, Parking, Common Area Maintenance
$444.48 Monthly
Maintenance, Insurance, Heat, Parking, Common Area Maintenance
$444.48 MonthlyPresenting a meticulously designed 1+1 bedroom suite at GO.2 Condominiums by the esteemed Pemberton Group, nestled in the heart of Vaughan's historic Village of Maple. The suite boasts expansive floor-to-ceiling windows, providing an abundance of natural light and a serene north-facing view. A large terrace without columns enhances the outdoor living experience. Residents enjoy access to a suite of premium amenities, including a 9th-floor terrace, yoga and steam rooms, a fully equipped fitness Centre, a theatre, a party room, and a guest suite. The suite features wide-plank laminate flooring, contemporary cabinetry, and a spa-inspired bathroom. Included with the suite are one parking spot and a locker for added convenience. community offers unparalleled connectivity, being directly adjacent to the Maple GO Station, ensuring swift access to downtown Toronto via the Barrie Line in just 33 minutes. With seamless connections to Highways 400, 407, and 404, the entire Greater Toronto Area is within easy reach. (id:35762)
Property Details
| MLS® Number | N12100366 |
| Property Type | Single Family |
| Community Name | Rural Vaughan |
| CommunityFeatures | Pet Restrictions |
| Features | Balcony |
| ParkingSpaceTotal | 1 |
Building
| BathroomTotal | 1 |
| BedroomsAboveGround | 1 |
| BedroomsBelowGround | 1 |
| BedroomsTotal | 2 |
| Amenities | Storage - Locker |
| Appliances | Dishwasher, Dryer, Microwave, Stove, Washer, Refrigerator |
| CoolingType | Central Air Conditioning |
| ExteriorFinish | Concrete, Brick |
| FlooringType | Laminate |
| HeatingFuel | Natural Gas |
| HeatingType | Forced Air |
| SizeInterior | 500 - 599 Sqft |
| Type | Apartment |
Parking
| Underground | |
| Garage |
Land
| Acreage | No |
Rooms
| Level | Type | Length | Width | Dimensions |
|---|---|---|---|---|
| Main Level | Living Room | 15.04 m | 10 m | 15.04 m x 10 m |
| Main Level | Dining Room | 15.04 m | 10 m | 15.04 m x 10 m |
| Main Level | Kitchen | 11.06 m | 6.9 m | 11.06 m x 6.9 m |
| Main Level | Bedroom | 9.6 m | 9.4 m | 9.6 m x 9.4 m |
| Main Level | Den | 5.5 m | 6.7 m | 5.5 m x 6.7 m |
https://www.realtor.ca/real-estate/28207038/827-100-eagle-rock-way-vaughan-rural-vaughan
Interested?
Contact us for more information
Frank Reyhani
Salesperson
14799 Yonge Street, 100408
Aurora, Ontario L4G 1N1






































