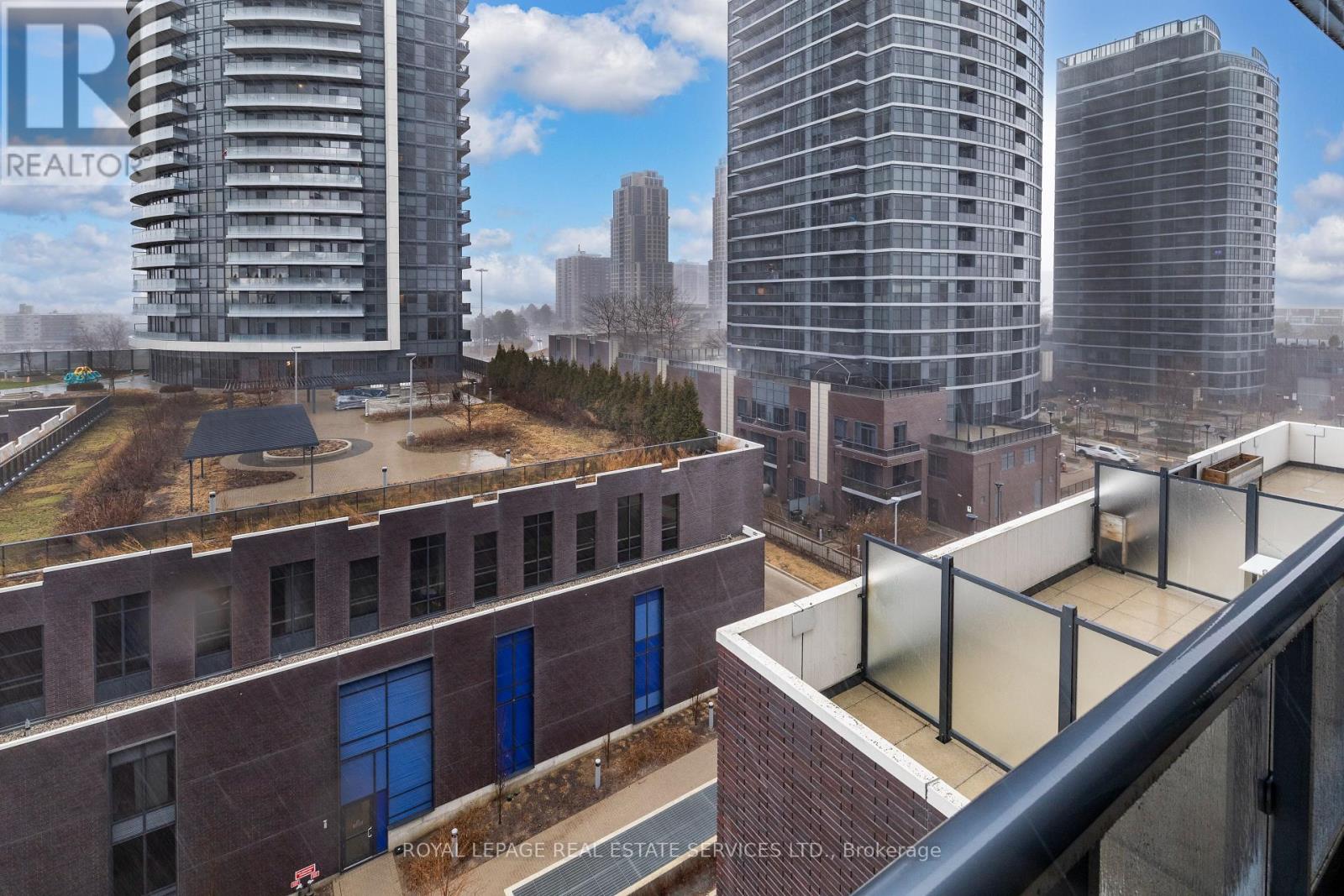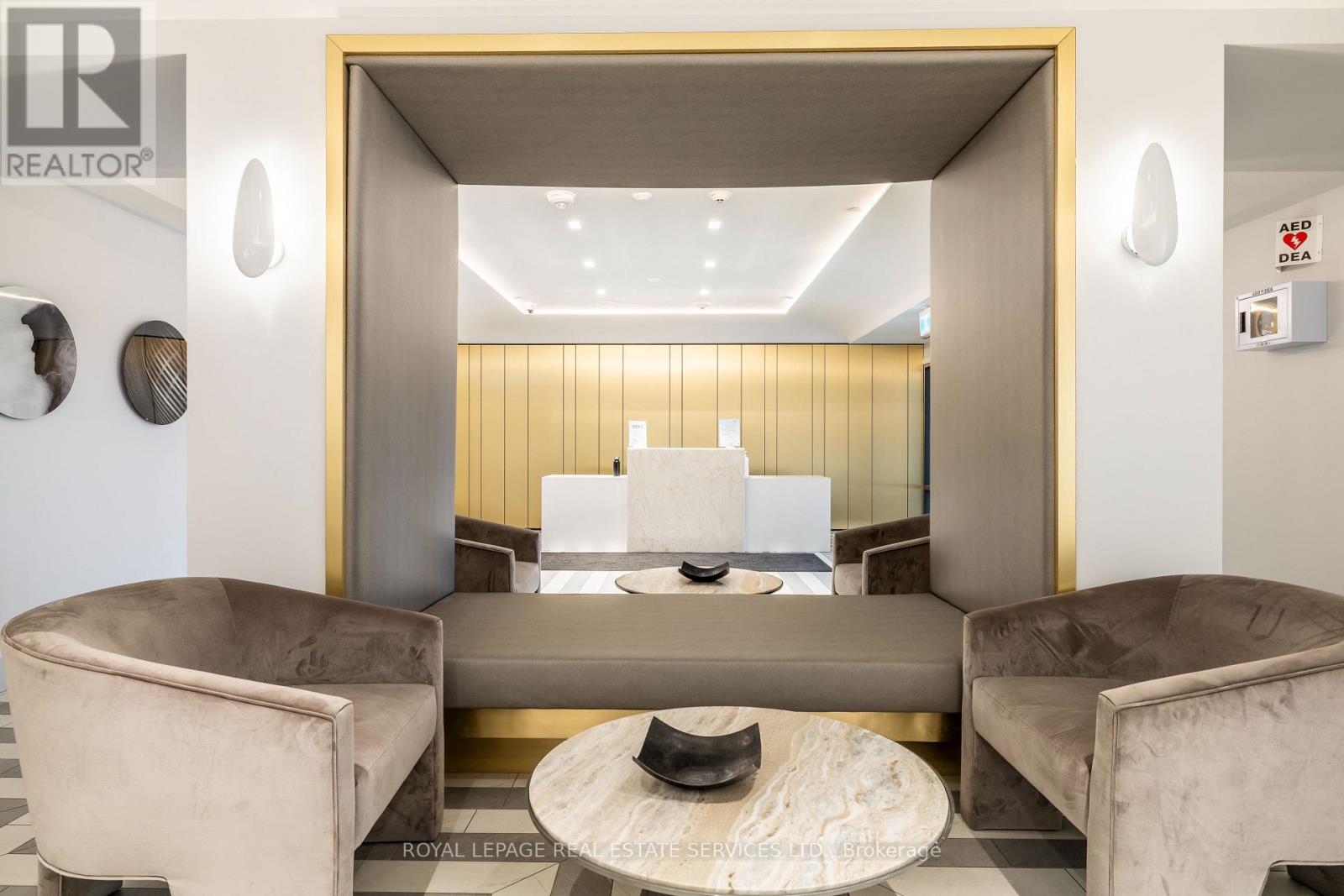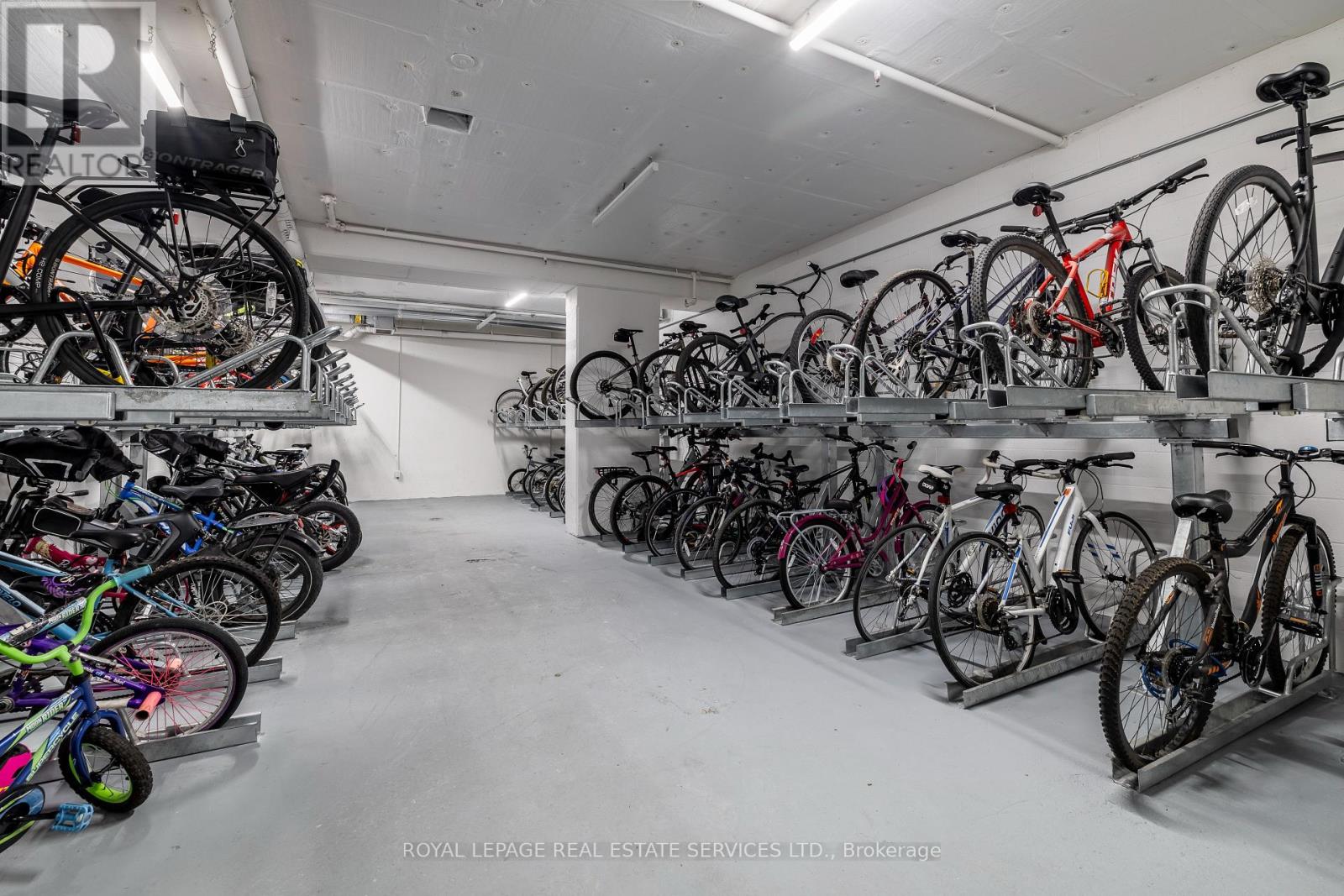245 West Beaver Creek Rd #9B
(289)317-1288
826 - 26 Gibbs Road Toronto, Ontario M9B 0E8
1 Bedroom
1 Bathroom
500 - 599 sqft
Central Air Conditioning
Heat Pump
$2,250 Monthly
Welcome To This Stunning One Bedroom Modern Open Concept Suite! Features An Abundance Of Natural Light, Sleek Bright Coloured Flooring, Modern Designer Kitchen, Quartz Countertops +Island/Breakfast Bar, Stainless Steel Appliances, Large Terrace, Double Mirrored Closet, And Large Picture Window. Located Close To Commuter Highways, Shops, Restaurants, And Schools. Enjoy Fantastic Amenities Like Outdoor Pool, 24 Hour Concierge, Bike Storage, + Party Room. (id:35762)
Property Details
| MLS® Number | W12032483 |
| Property Type | Single Family |
| Community Name | Islington-City Centre West |
| AmenitiesNearBy | Hospital, Park, Public Transit |
| CommunityFeatures | Pets Not Allowed, Community Centre |
| Features | Carpet Free, In Suite Laundry, Guest Suite |
| ParkingSpaceTotal | 1 |
| Structure | Porch |
| ViewType | City View |
Building
| BathroomTotal | 1 |
| BedroomsAboveGround | 1 |
| BedroomsTotal | 1 |
| Age | 0 To 5 Years |
| Amenities | Exercise Centre, Party Room, Security/concierge |
| Appliances | Oven - Built-in, Dishwasher, Dryer, Hood Fan, Microwave, Stove, Washer, Refrigerator |
| CoolingType | Central Air Conditioning |
| ExteriorFinish | Brick, Concrete |
| FireProtection | Controlled Entry, Smoke Detectors |
| HeatingFuel | Natural Gas |
| HeatingType | Heat Pump |
| SizeInterior | 500 - 599 Sqft |
| Type | Apartment |
Parking
| Underground | |
| Garage |
Land
| Acreage | No |
| LandAmenities | Hospital, Park, Public Transit |
Rooms
| Level | Type | Length | Width | Dimensions |
|---|---|---|---|---|
| Flat | Kitchen | 3.05 m | 3.41 m | 3.05 m x 3.41 m |
| Flat | Living Room | 3.05 m | 3.33 m | 3.05 m x 3.33 m |
| Flat | Primary Bedroom | 2.65 m | 4 m | 2.65 m x 4 m |
| Flat | Other | 5.62 m | 1.29 m | 5.62 m x 1.29 m |
Interested?
Contact us for more information
Alexa Kostuk
Salesperson
Royal LePage Real Estate Services Ltd.
3031 Bloor St. W.
Toronto, Ontario M8X 1C5
3031 Bloor St. W.
Toronto, Ontario M8X 1C5




























