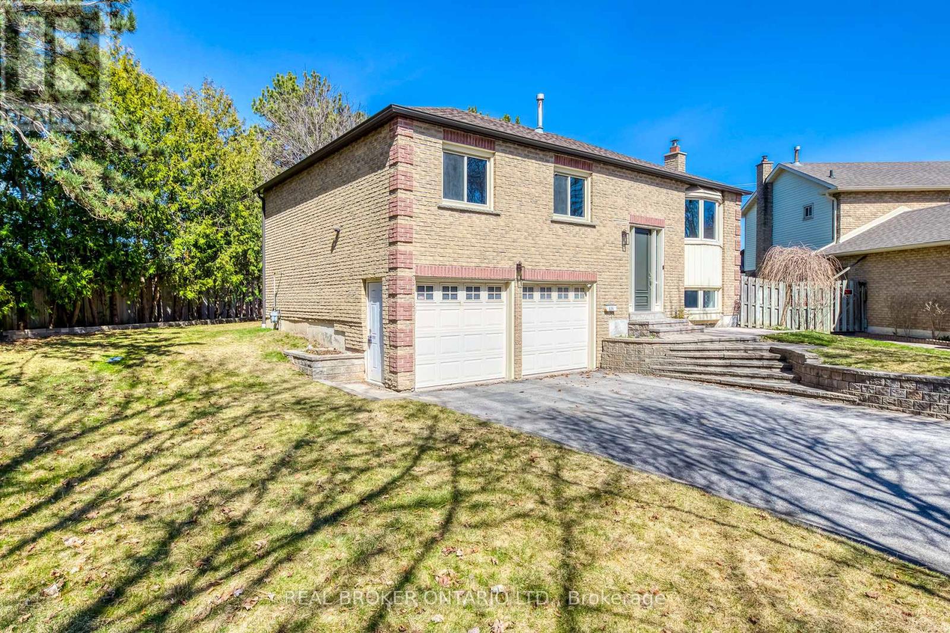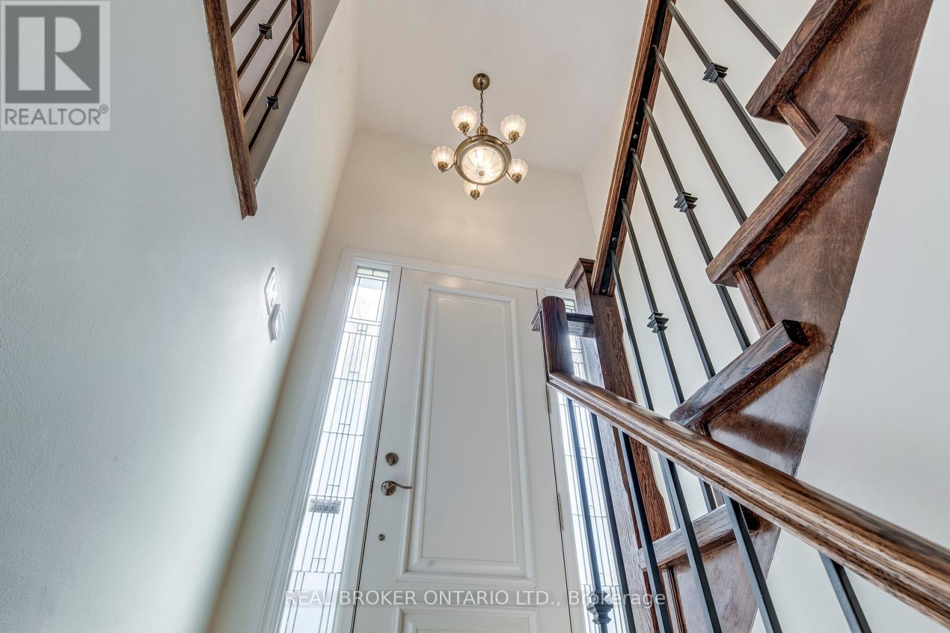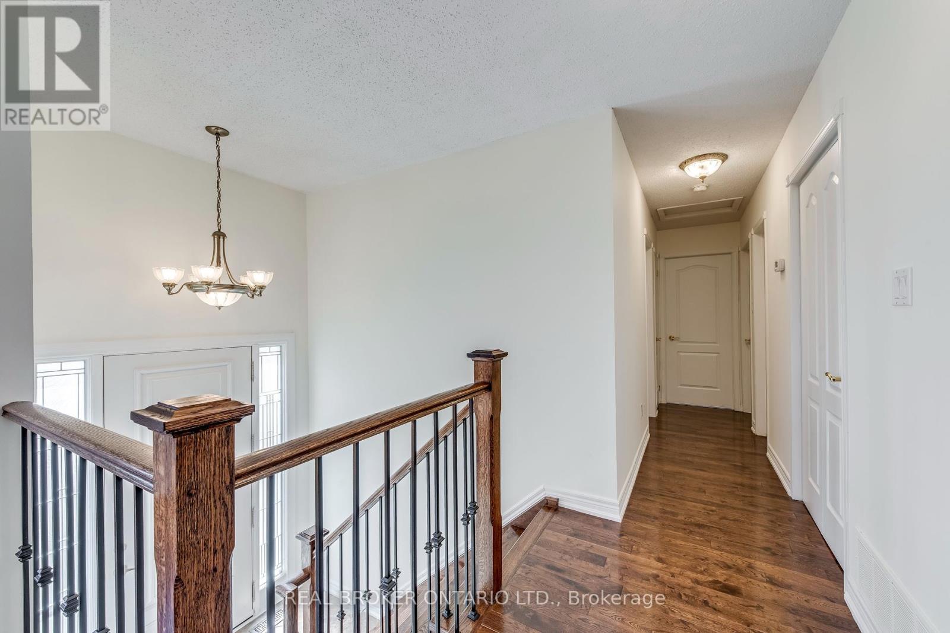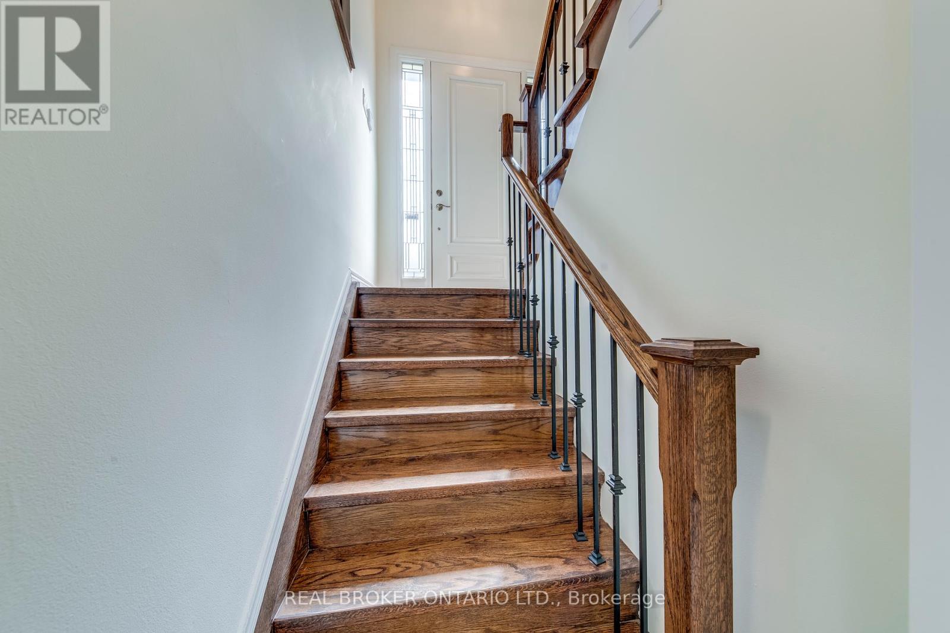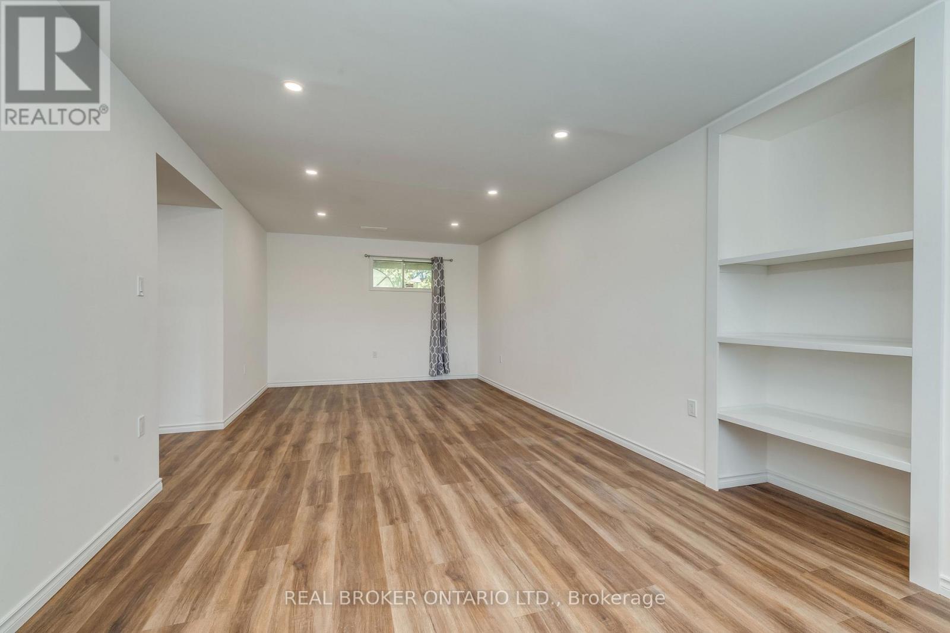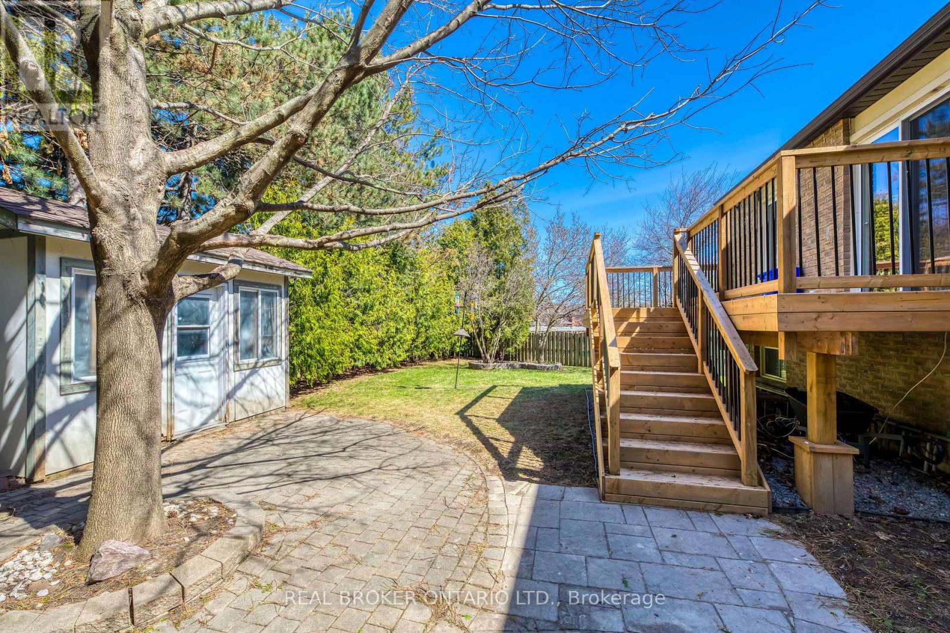824 Ironwood Court Whitby, Ontario L1N 6S3
$849,900
Rare "one-of-a-kind lot, court location.This raised 3-bedroom bungalow has many upgrades including new roof, soffits, fascia 2023, New R60 Attic 2024, Back Deck/railings 2023, Interior Solid Oak Treads and raisers with Iron pickets, solid Oak Railings 2025, Front Stone steps and walkways 2023, upgraded front entrance door with sidelights, all Built-In Appliances, Kitchen Island with Exhaust, Newly Finished Rec and Lower Level Bathroom 2025, Main Level has walk-out to New deck 2023 step-down to yard, Interior access to large double garage, pot lighting 2025. Non-smokers/No Pets home, close to Go Train, 407 and area schools. This home has the potential to create a separate above-grade lower-level in-law suite. Sellers have priced the property to move it! (id:35762)
Property Details
| MLS® Number | E12091315 |
| Property Type | Single Family |
| Community Name | Williamsburg |
| AmenitiesNearBy | Schools, Public Transit |
| Features | Cul-de-sac, Irregular Lot Size, Lighting |
| ParkingSpaceTotal | 6 |
| Structure | Porch, Deck, Patio(s) |
Building
| BathroomTotal | 3 |
| BedroomsAboveGround | 3 |
| BedroomsTotal | 3 |
| Appliances | Garage Door Opener Remote(s), Oven - Built-in, Central Vacuum, Range, Dishwasher, Dryer, Microwave, Oven, Stove, Water Heater, Washer, Refrigerator |
| ArchitecturalStyle | Raised Bungalow |
| BasementDevelopment | Finished |
| BasementFeatures | Separate Entrance, Walk Out |
| BasementType | N/a (finished) |
| ConstructionStatus | Insulation Upgraded |
| ConstructionStyleAttachment | Detached |
| CoolingType | Central Air Conditioning |
| ExteriorFinish | Brick, Concrete |
| FireProtection | Alarm System, Smoke Detectors |
| FireplacePresent | Yes |
| FireplaceTotal | 1 |
| FireplaceType | Woodstove |
| FlooringType | Hardwood, Laminate |
| FoundationType | Block |
| HalfBathTotal | 1 |
| HeatingFuel | Natural Gas |
| HeatingType | Forced Air |
| StoriesTotal | 1 |
| SizeInterior | 1100 - 1500 Sqft |
| Type | House |
| UtilityWater | Municipal Water |
Parking
| Garage |
Land
| Acreage | No |
| LandAmenities | Schools, Public Transit |
| Sewer | Sanitary Sewer |
| SizeDepth | 118 Ft |
| SizeFrontage | 46 Ft ,6 In |
| SizeIrregular | 46.5 X 118 Ft ; 83.66 Rear W, 84.98 W, 52.23sw 119.14 E |
| SizeTotalText | 46.5 X 118 Ft ; 83.66 Rear W, 84.98 W, 52.23sw 119.14 E |
Rooms
| Level | Type | Length | Width | Dimensions |
|---|---|---|---|---|
| Lower Level | Recreational, Games Room | 7.67 m | 3.53 m | 7.67 m x 3.53 m |
| Main Level | Living Room | 4.47 m | 3.68 m | 4.47 m x 3.68 m |
| Main Level | Dining Room | 3.44 m | 3.34 m | 3.44 m x 3.34 m |
| Main Level | Kitchen | 2.85 m | 3.35 m | 2.85 m x 3.35 m |
| Main Level | Primary Bedroom | 4.05 m | 3.89 m | 4.05 m x 3.89 m |
| Main Level | Bedroom 2 | 3.06 m | 2.86 m | 3.06 m x 2.86 m |
| Main Level | Bedroom 3 | 2.7 m | 2.68 m | 2.7 m x 2.68 m |
https://www.realtor.ca/real-estate/28187306/824-ironwood-court-whitby-williamsburg-williamsburg
Interested?
Contact us for more information
Garry Hillis
Salesperson
130 King St W Unit 1900b
Toronto, Ontario M5X 1E3
Gina Hillis
Broker
130 King St W Unit 1900b
Toronto, Ontario M5X 1E3






