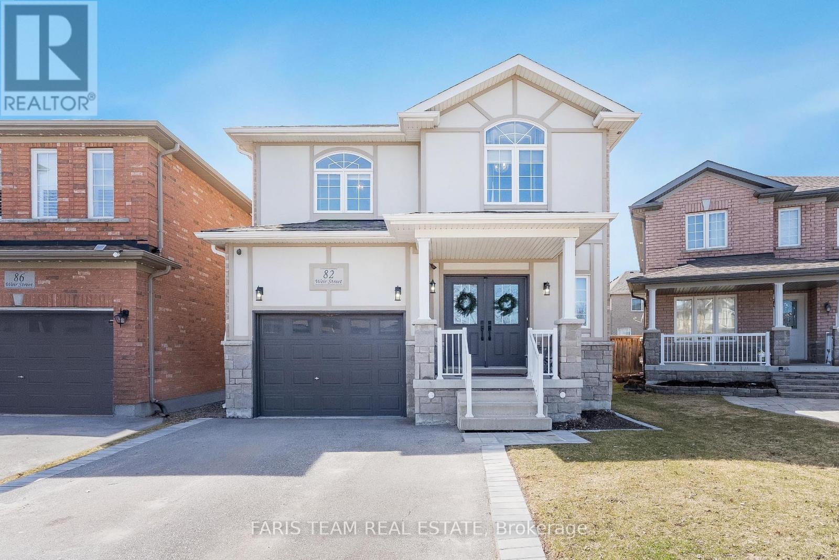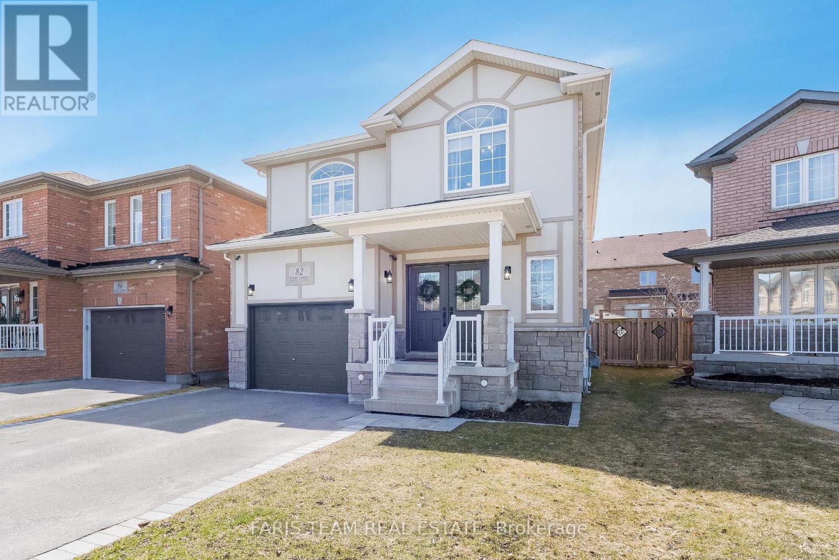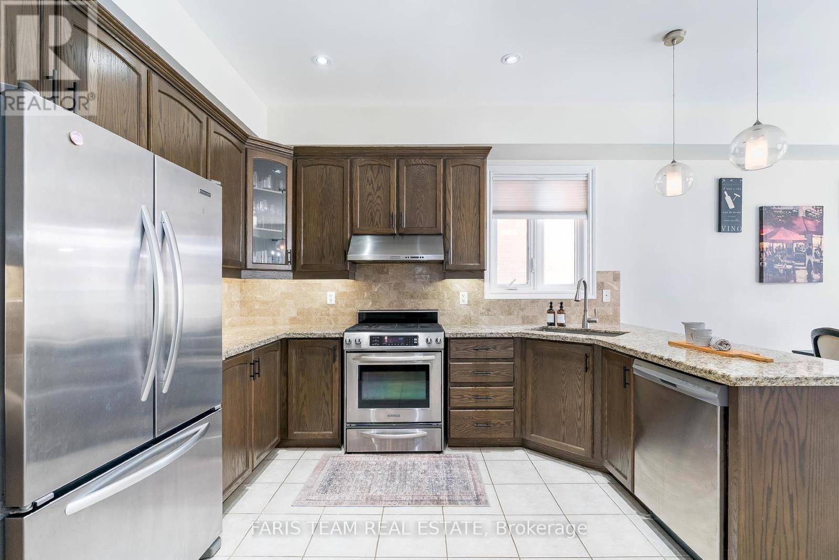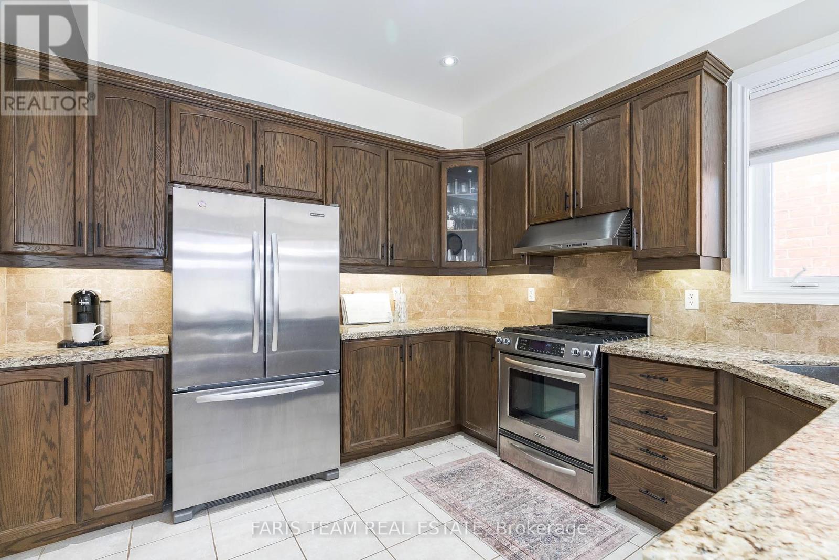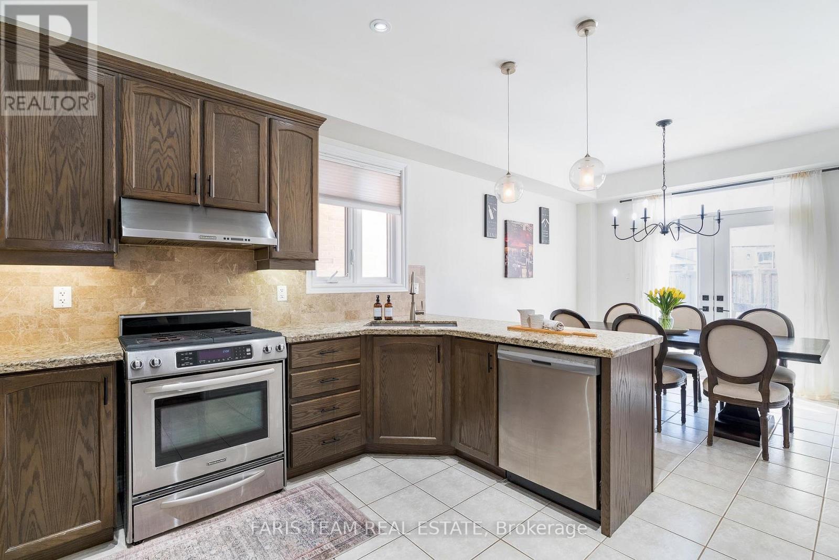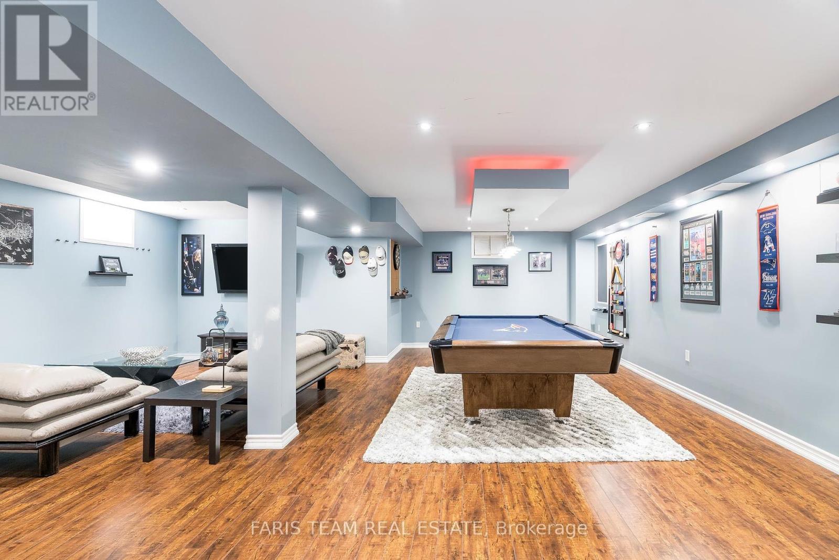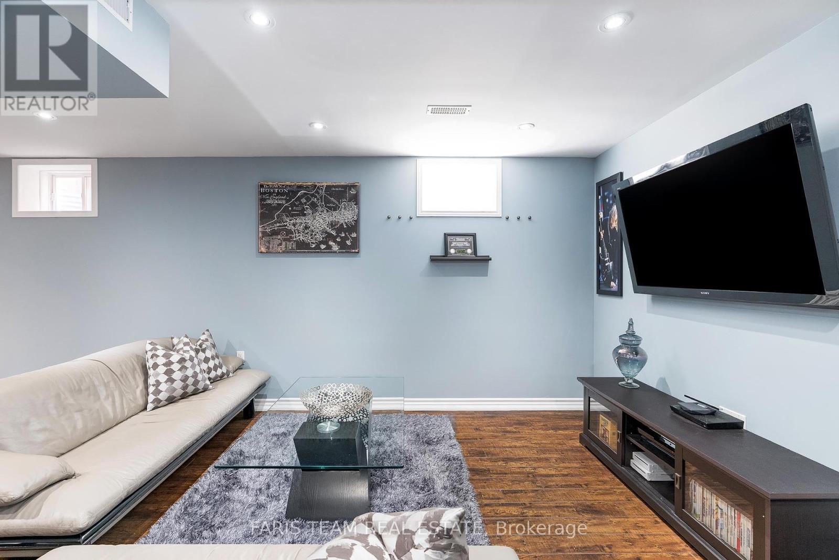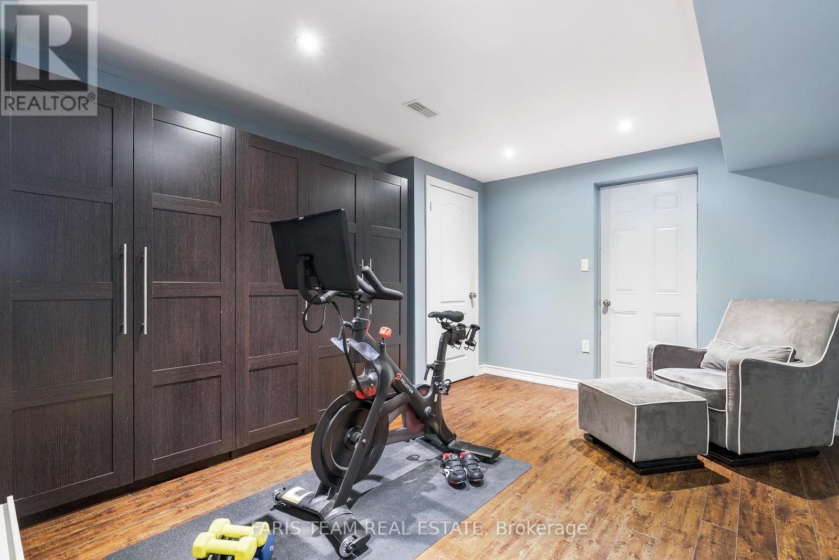82 Weir Street Bradford West Gwillimbury, Ontario L3Z 0K6
$1,150,000
Top 5 Reasons You Will Love This Home: 1) Meticulously maintained, impressive family home featuring four generous bedrooms and showcasing true pride of ownership with thoughtful upgrades and attention to detail throughout 2) Fully finished basement delivering an entertainer's dream, complete with a custom wet bar, games area, media zone, and a stylish 2-piece bathroom, making it the ultimate space for hosting family and friends 3) Packed with premium features highlighting granite countertops, a carpet-free interior, 9' ceilings on the main level, an upgraded oak staircase with wrought iron pickets, elegant wainscoting, pot lights, a main level laundry with garage access, stainless-steel appliances, a central vacuum system, a TV conduit in the family room, an outdoor gas hookup, hot/cold water in the garage, and a cold cellar 4) Beautifully landscaped backyard presenting a private retreat, featuring a spacious deck with a pergola, a gas barbeque hookup, a fully fenced yard with a retaining wall, lush perennial gardens, and a garden shed for added storage 5) Unbeatable, highly traversal location just minutes from Bradford's top amenities, public transit, Highway 400, community centres, and schools including Holy Trinity Catholic High School and Bradford District High School. 2,387 above grade sq.ft. plus a finished basement. Visit our website for more detailed information. (id:35762)
Property Details
| MLS® Number | N12066728 |
| Property Type | Single Family |
| Community Name | Bradford |
| AmenitiesNearBy | Park, Schools |
| CommunityFeatures | Community Centre |
| Easement | Easement |
| ParkingSpaceTotal | 3 |
| Structure | Deck |
Building
| BathroomTotal | 5 |
| BedroomsAboveGround | 4 |
| BedroomsTotal | 4 |
| Age | 6 To 15 Years |
| Amenities | Fireplace(s) |
| Appliances | Central Vacuum, Dishwasher, Dryer, Garage Door Opener, Stove, Washer, Window Coverings, Refrigerator |
| BasementDevelopment | Finished |
| BasementType | Full (finished) |
| ConstructionStyleAttachment | Detached |
| CoolingType | Central Air Conditioning |
| ExteriorFinish | Brick, Stone |
| FireplacePresent | Yes |
| FireplaceTotal | 1 |
| FlooringType | Ceramic, Hardwood, Laminate |
| FoundationType | Poured Concrete |
| HalfBathTotal | 2 |
| HeatingFuel | Natural Gas |
| HeatingType | Forced Air |
| StoriesTotal | 2 |
| SizeInterior | 2000 - 2500 Sqft |
| Type | House |
| UtilityWater | Municipal Water |
Parking
| Attached Garage | |
| Garage |
Land
| Acreage | No |
| FenceType | Fenced Yard |
| LandAmenities | Park, Schools |
| Sewer | Sanitary Sewer |
| SizeDepth | 109 Ft ,2 In |
| SizeFrontage | 31 Ft |
| SizeIrregular | 31 X 109.2 Ft |
| SizeTotalText | 31 X 109.2 Ft|under 1/2 Acre |
| ZoningDescription | R1*24 |
Rooms
| Level | Type | Length | Width | Dimensions |
|---|---|---|---|---|
| Second Level | Primary Bedroom | 4.32 m | 5.21 m | 4.32 m x 5.21 m |
| Second Level | Bedroom | 4.48 m | 3.82 m | 4.48 m x 3.82 m |
| Second Level | Bedroom | 3.82 m | 3.13 m | 3.82 m x 3.13 m |
| Second Level | Bedroom | 3.75 m | 3.41 m | 3.75 m x 3.41 m |
| Basement | Recreational, Games Room | 6.69 m | 3.58 m | 6.69 m x 3.58 m |
| Basement | Games Room | 8 m | 3.84 m | 8 m x 3.84 m |
| Basement | Other | 4.04 m | 3.59 m | 4.04 m x 3.59 m |
| Main Level | Kitchen | 6.85 m | 3.37 m | 6.85 m x 3.37 m |
| Main Level | Family Room | 8.38 m | 4.14 m | 8.38 m x 4.14 m |
| Main Level | Laundry Room | 3.37 m | 1.86 m | 3.37 m x 1.86 m |
Interested?
Contact us for more information
Mark Faris
Broker
443 Bayview Drive
Barrie, Ontario L4N 8Y2
Jodie Bourgon
Salesperson
17075 Leslie St #7
Newmarket, Ontario L3Y 8E1

