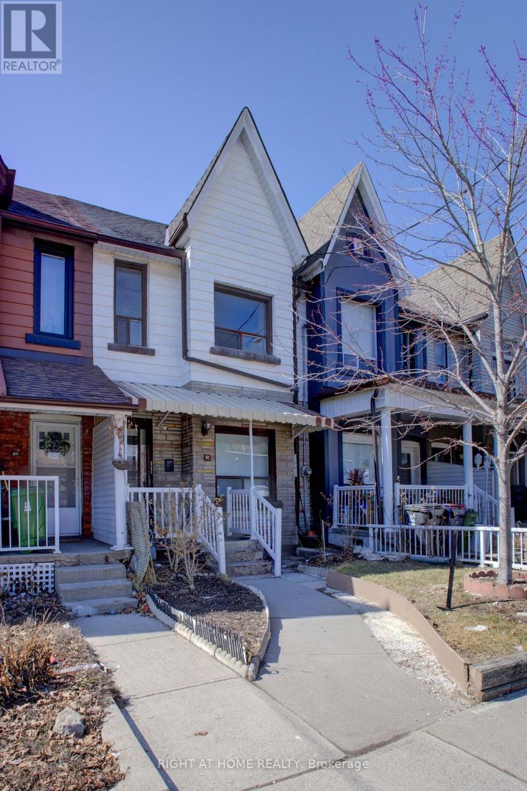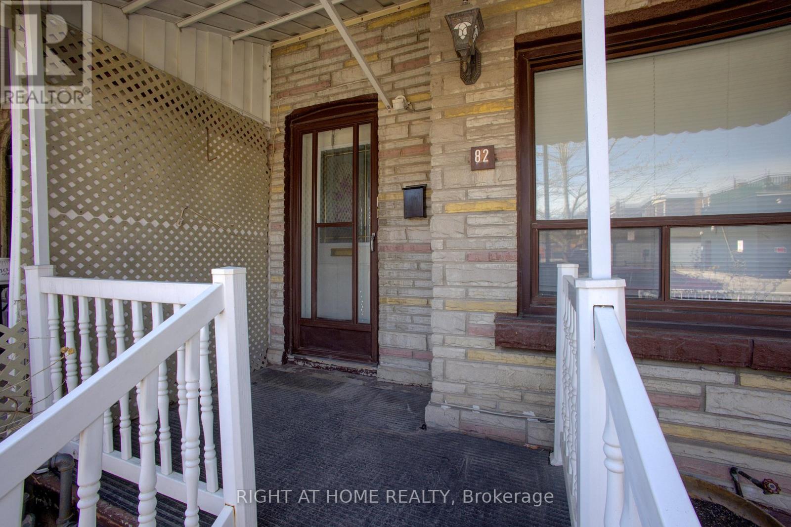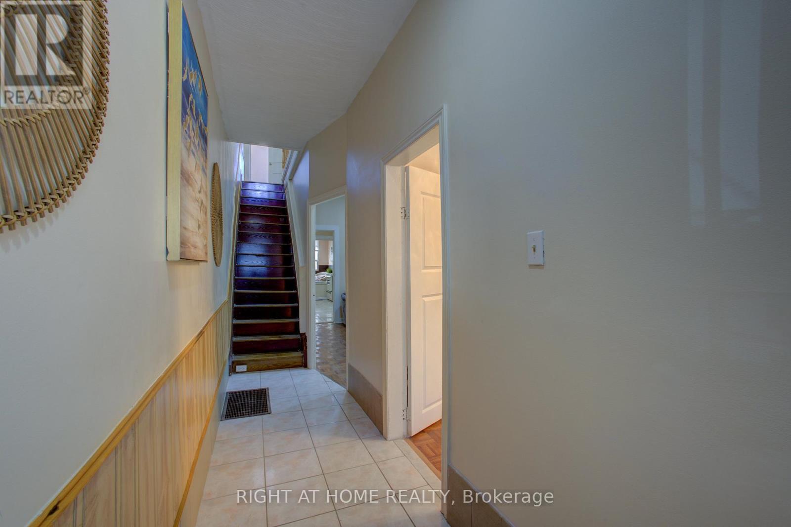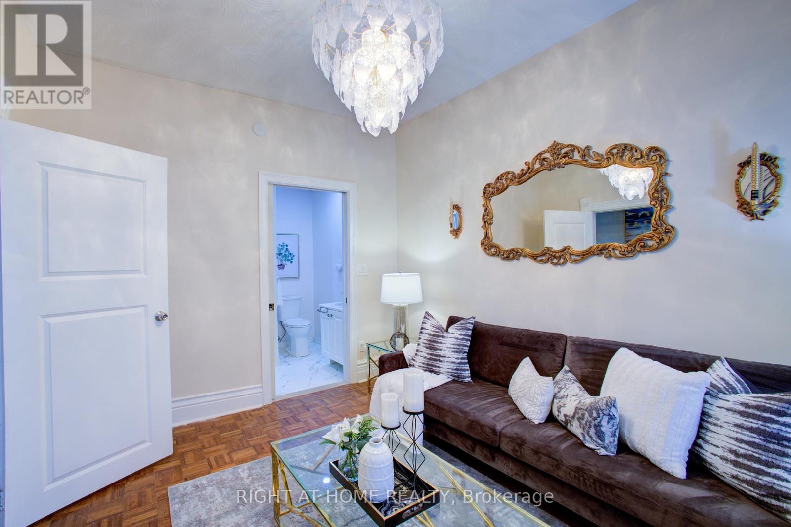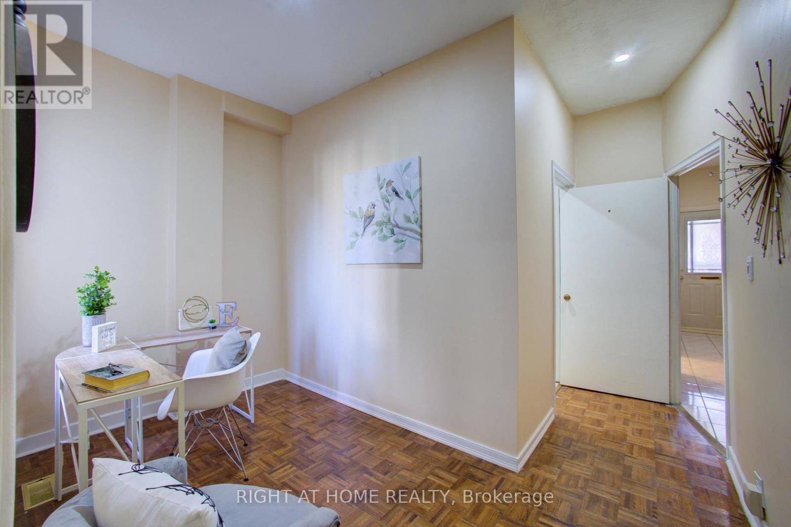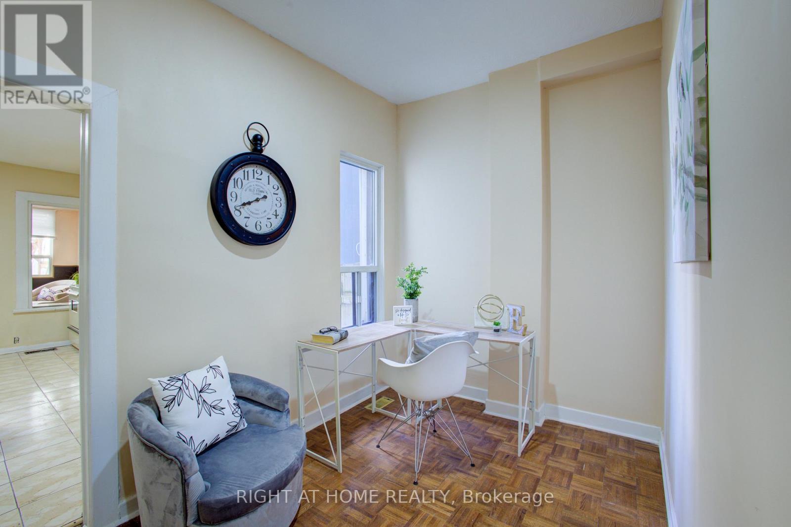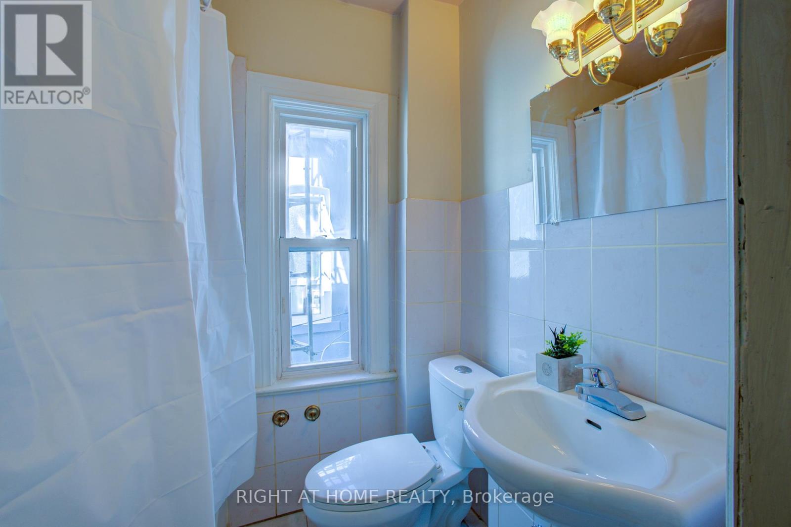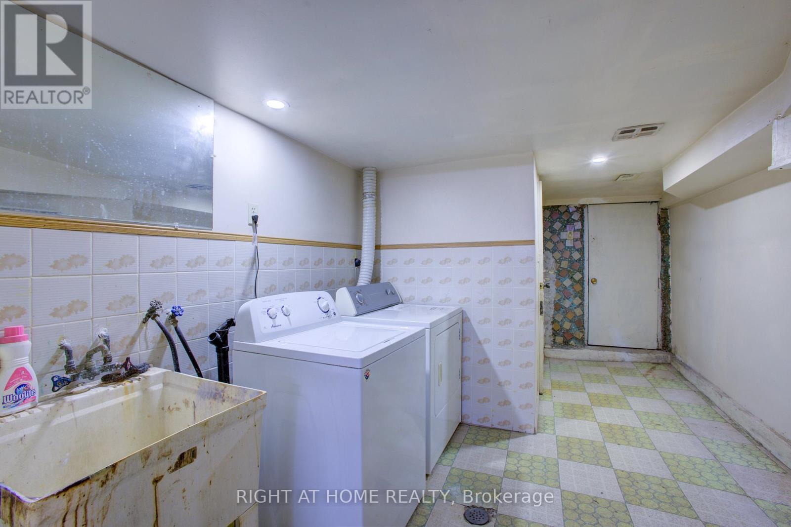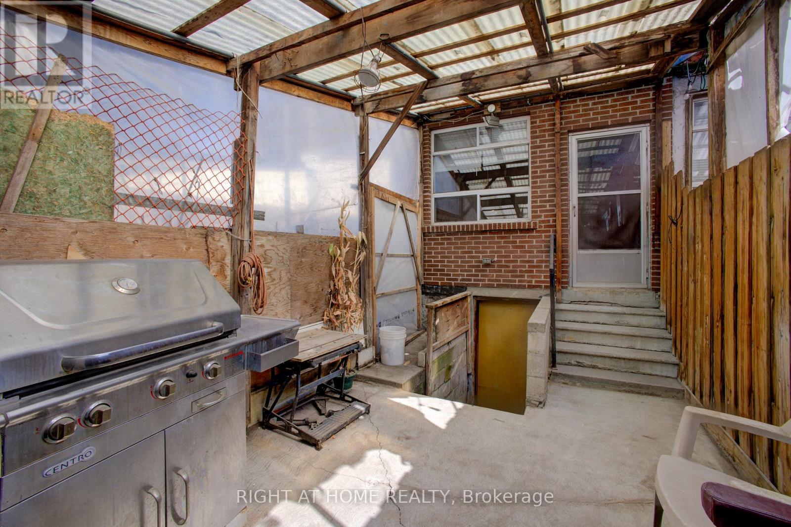82 Uxbridge Avenue E Toronto, Ontario M6N 2Y2
$1,035,000
Nestled in one of Toronto's most desirable districts, this Three-bedroom, three-bathroom townhouse is freshly painted and conveniently located within minutes of downtown and the 401. The Junction is celebrated for its rich history and community spirit, making it a fantastic place to live or invest. Enjoy the convenience of urban living, local art, and cultural activities. With public transit just a stone's throw away, commuting to work or exploring the city has never been easier. Around the area are a variety of shops, dining and entertaining options. You'll be within walking distance of Charles Sauriol Elementary School. (id:35762)
Property Details
| MLS® Number | W12111449 |
| Property Type | Single Family |
| Neigbourhood | Weston-Pelham Park |
| Community Name | Weston-Pellam Park |
| ParkingSpaceTotal | 1 |
Building
| BathroomTotal | 3 |
| BedroomsAboveGround | 3 |
| BedroomsTotal | 3 |
| Age | 100+ Years |
| Appliances | Water Heater, Water Meter, All, Dryer, Stove, Washer, Refrigerator |
| BasementDevelopment | Finished |
| BasementType | N/a (finished) |
| ConstructionStyleAttachment | Attached |
| CoolingType | Central Air Conditioning |
| ExteriorFinish | Vinyl Siding |
| FoundationType | Block |
| HeatingFuel | Natural Gas |
| HeatingType | Forced Air |
| StoriesTotal | 2 |
| SizeInterior | 1100 - 1500 Sqft |
| Type | Row / Townhouse |
| UtilityWater | Municipal Water |
Parking
| Detached Garage | |
| Garage |
Land
| Acreage | No |
| Sewer | Sanitary Sewer |
| SizeDepth | 117 Ft ,6 In |
| SizeFrontage | 15 Ft |
| SizeIrregular | 15 X 117.5 Ft |
| SizeTotalText | 15 X 117.5 Ft|under 1/2 Acre |
Rooms
| Level | Type | Length | Width | Dimensions |
|---|---|---|---|---|
| Third Level | Bedroom | 4.41 m | 4.66 m | 4.41 m x 4.66 m |
| Third Level | Bedroom 2 | 3.14 m | 2.69 m | 3.14 m x 2.69 m |
| Third Level | Bedroom 3 | 3.23 m | 2.73 m | 3.23 m x 2.73 m |
| Third Level | Bathroom | 2.06 m | 1.87 m | 2.06 m x 1.87 m |
| Basement | Laundry Room | 4.66 m | 2.81 m | 4.66 m x 2.81 m |
| Basement | Bathroom | 2.01 m | 1.26 m | 2.01 m x 1.26 m |
| Basement | Workshop | 3.41 m | 3.33 m | 3.41 m x 3.33 m |
| Basement | Recreational, Games Room | 8.27 m | 4.33 m | 8.27 m x 4.33 m |
| Ground Level | Living Room | 4.33 m | 3.11 m | 4.33 m x 3.11 m |
| Ground Level | Bathroom | 2.2 m | 1.85 m | 2.2 m x 1.85 m |
| Ground Level | Kitchen | 4.73 m | 3.31 m | 4.73 m x 3.31 m |
| Ground Level | Den | 3.36 m | 3.41 m | 3.36 m x 3.41 m |
| Ground Level | Office | 3.44 m | 4.73 m | 3.44 m x 4.73 m |
Utilities
| Cable | Installed |
| Sewer | Installed |
Interested?
Contact us for more information
Carone Simpson
Salesperson
5111 New Street Unit 104
Burlington, Ontario L7L 1V2


