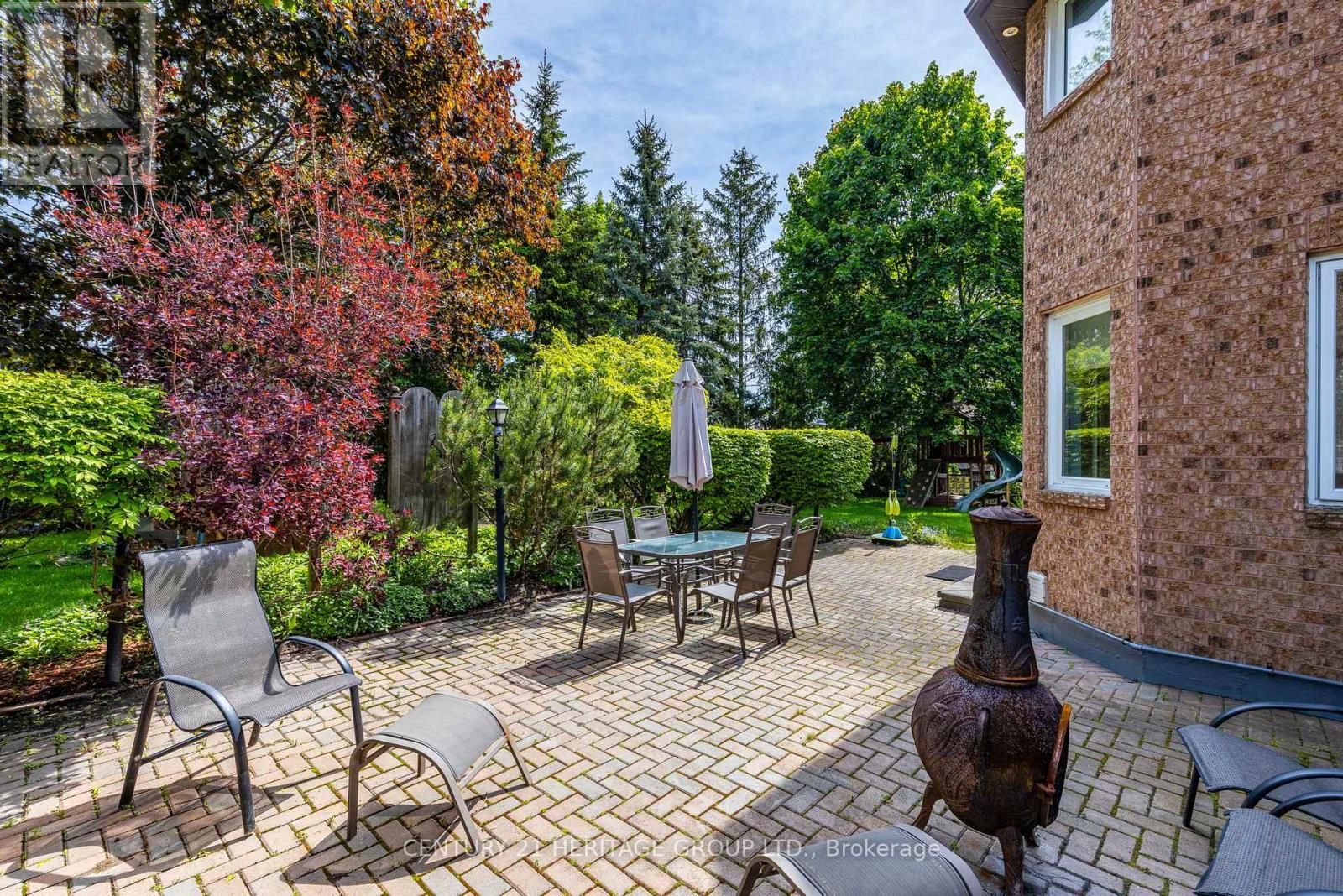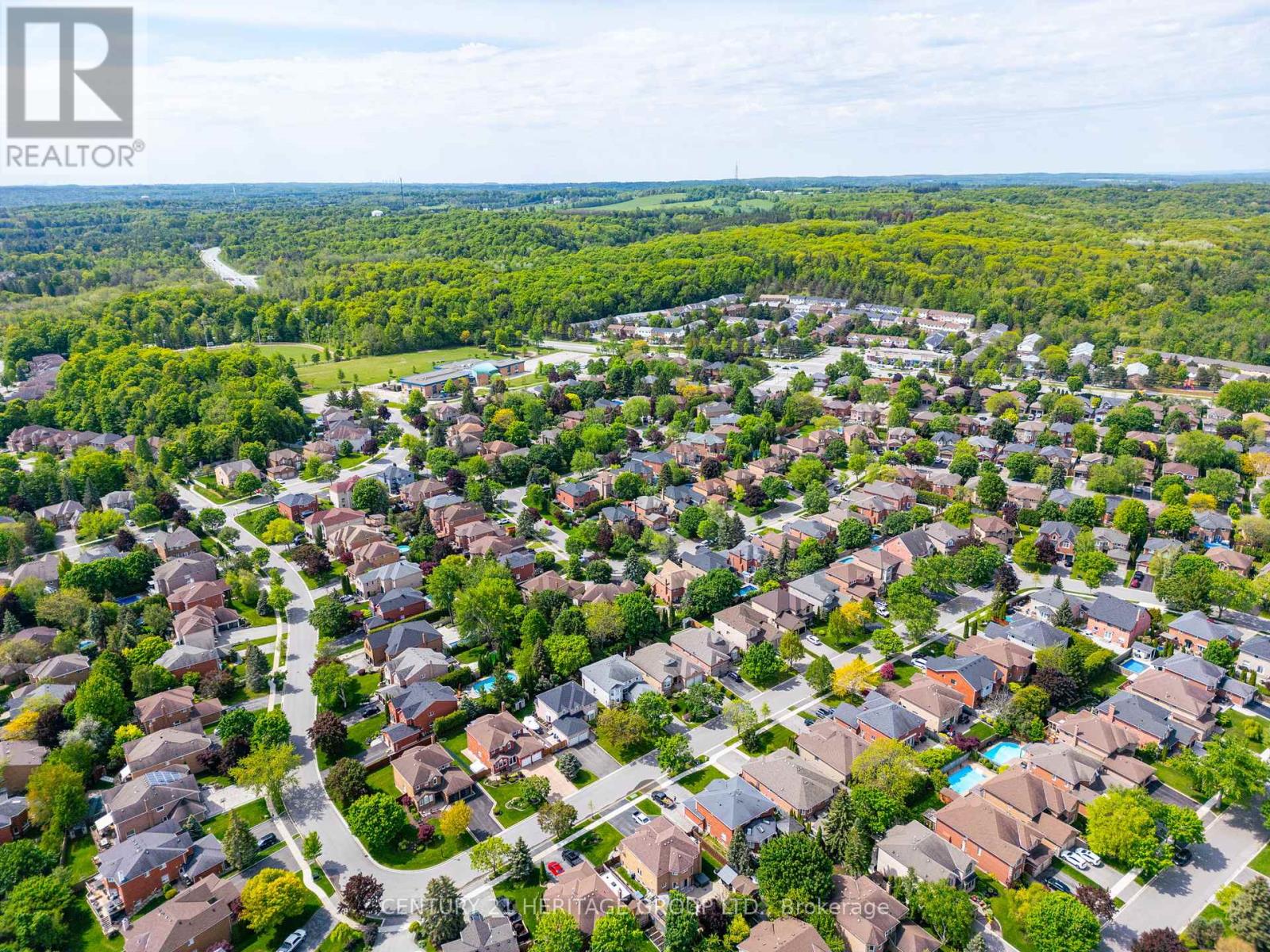245 West Beaver Creek Rd #9B
(289)317-1288
82 Rhodes Circle Newmarket, Ontario L3X 1V2
6 Bedroom
5 Bathroom
3500 - 5000 sqft
Fireplace
Central Air Conditioning
Forced Air
$1,715,000
Welcome To This Huge & Rare 3 Car Garage 6 Car Driveway Parking Home With 1 Of The Largest 0.35 Acres Pie Shaped Lots In Glenway Estates! * Located On A Quiet & Highly Desirable Street With Private Mature Treed Backyard * 5325 Sq. Ft Living Space! * Spacious Floor Plan With Formal Living, Dining, Office And Family Rooms With A Total Of 3 Fireplaces * 4 Spacious Bedrooms For The Growing Family * Finished Basement For Multi-Generational Living With 2 Bedrooms, Kitchen, Dining Area, Family Room And 4pc Bath * This Is A Piece Of Prime Real Estate * Don't Let This Gem Get Away! (id:35762)
Property Details
| MLS® Number | N12189462 |
| Property Type | Single Family |
| Community Name | Glenway Estates |
| ParkingSpaceTotal | 9 |
Building
| BathroomTotal | 5 |
| BedroomsAboveGround | 4 |
| BedroomsBelowGround | 2 |
| BedroomsTotal | 6 |
| Appliances | Dishwasher, Dryer, Oven, Two Stoves, Washer, Window Coverings, Two Refrigerators |
| BasementDevelopment | Finished |
| BasementType | N/a (finished) |
| ConstructionStyleAttachment | Detached |
| CoolingType | Central Air Conditioning |
| ExteriorFinish | Brick |
| FireplacePresent | Yes |
| FlooringType | Hardwood, Laminate |
| FoundationType | Concrete |
| HalfBathTotal | 2 |
| HeatingFuel | Natural Gas |
| HeatingType | Forced Air |
| StoriesTotal | 2 |
| SizeInterior | 3500 - 5000 Sqft |
| Type | House |
| UtilityWater | Municipal Water |
Parking
| Garage |
Land
| Acreage | No |
| Sewer | Sanitary Sewer |
| SizeDepth | 170 Ft |
| SizeFrontage | 30 Ft ,4 In |
| SizeIrregular | 30.4 X 170 Ft ; Rear: 104' + 55.80' + 23' |
| SizeTotalText | 30.4 X 170 Ft ; Rear: 104' + 55.80' + 23'|under 1/2 Acre |
Rooms
| Level | Type | Length | Width | Dimensions |
|---|---|---|---|---|
| Second Level | Primary Bedroom | 6.5 m | 5.3 m | 6.5 m x 5.3 m |
| Second Level | Bedroom 2 | 4.9 m | 4.1 m | 4.9 m x 4.1 m |
| Second Level | Bedroom 3 | 4 m | 3.5 m | 4 m x 3.5 m |
| Second Level | Bedroom 4 | 3.9 m | 3.6 m | 3.9 m x 3.6 m |
| Basement | Kitchen | 4.9 m | 3.4 m | 4.9 m x 3.4 m |
| Basement | Dining Room | 4.9 m | 3.4 m | 4.9 m x 3.4 m |
| Basement | Family Room | 5.8 m | 3.5 m | 5.8 m x 3.5 m |
| Basement | Bedroom 5 | 3.6 m | 3.3 m | 3.6 m x 3.3 m |
| Basement | Bedroom | 5 m | 3 m | 5 m x 3 m |
| Main Level | Living Room | 5.2 m | 3.5 m | 5.2 m x 3.5 m |
| Main Level | Office | 3.6 m | 3.3 m | 3.6 m x 3.3 m |
| Main Level | Family Room | 5.3 m | 4 m | 5.3 m x 4 m |
| Main Level | Dining Room | 4 m | 3.5 m | 4 m x 3.5 m |
| Main Level | Kitchen | 5.8 m | 4.2 m | 5.8 m x 4.2 m |
| Main Level | Eating Area | 5.8 m | 4.2 m | 5.8 m x 4.2 m |
Interested?
Contact us for more information
Bryan Kim
Salesperson
Century 21 Heritage Group Ltd.
17035 Yonge St. Suite 100
Newmarket, Ontario L3Y 5Y1
17035 Yonge St. Suite 100
Newmarket, Ontario L3Y 5Y1









































