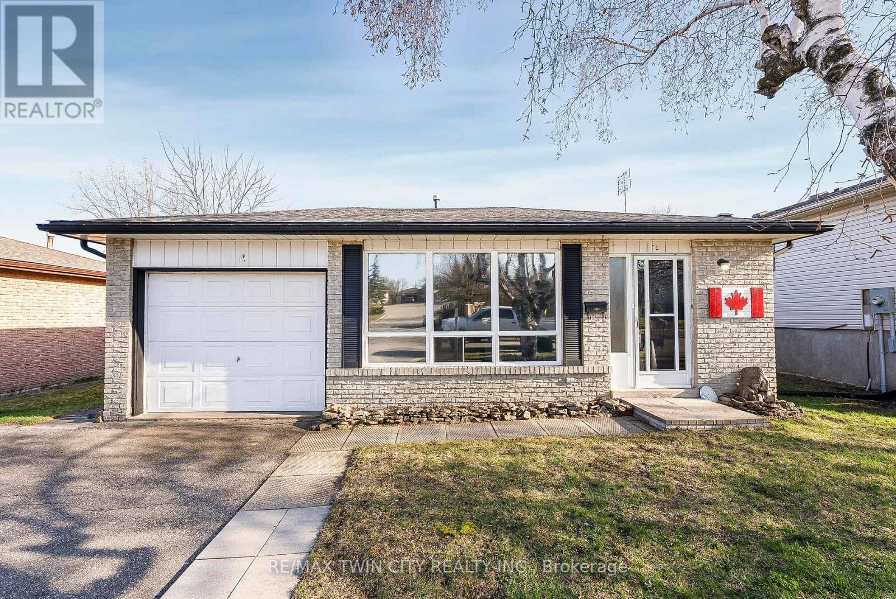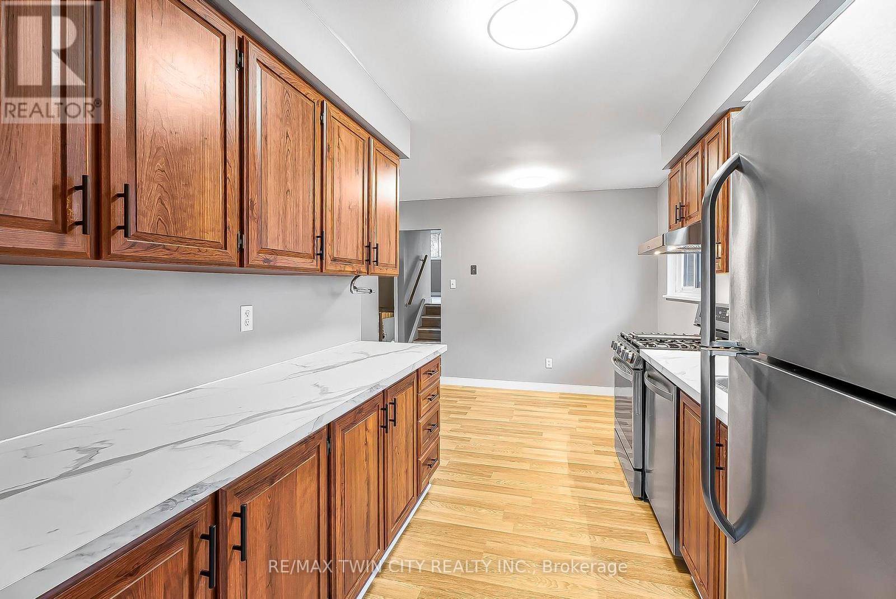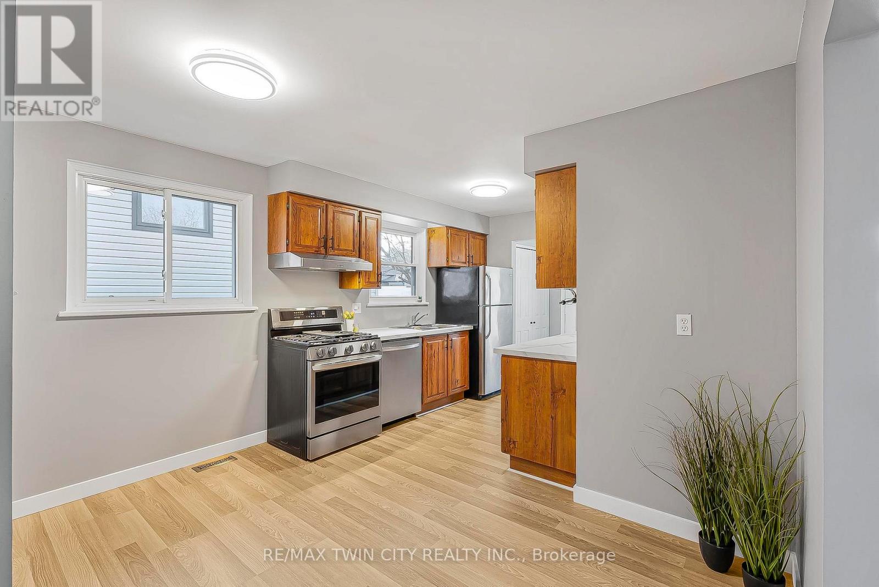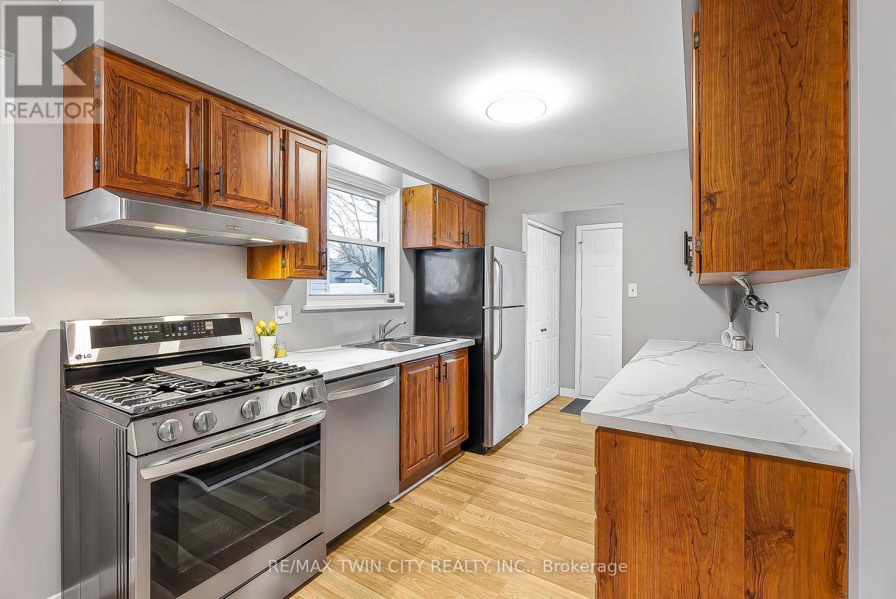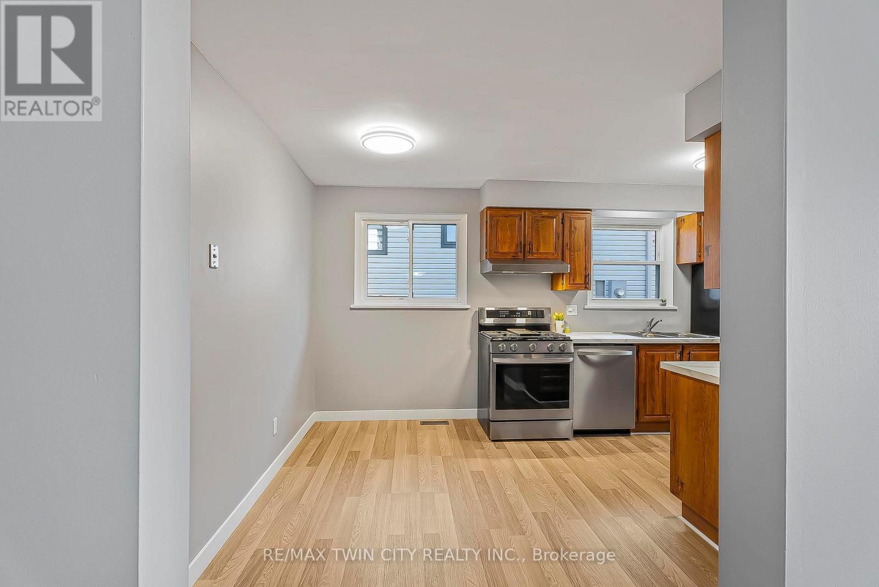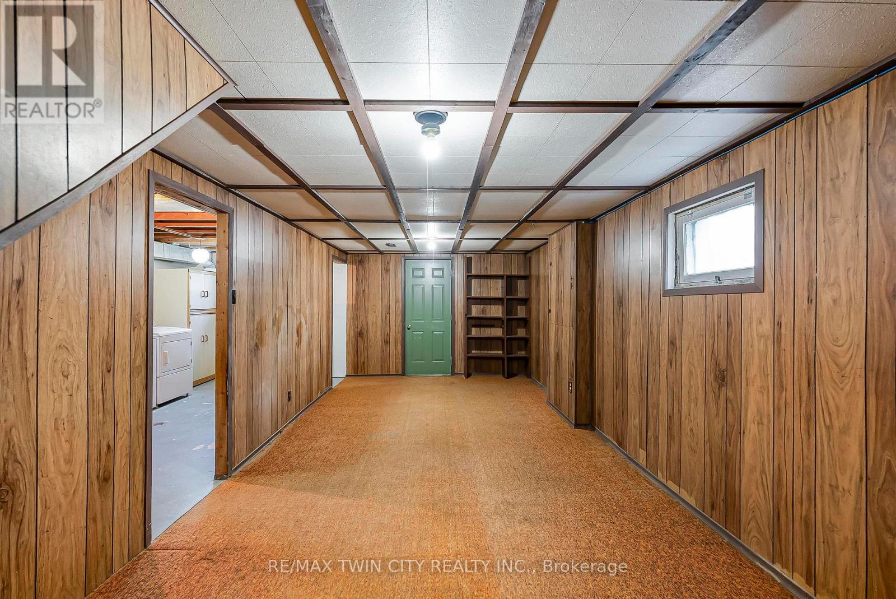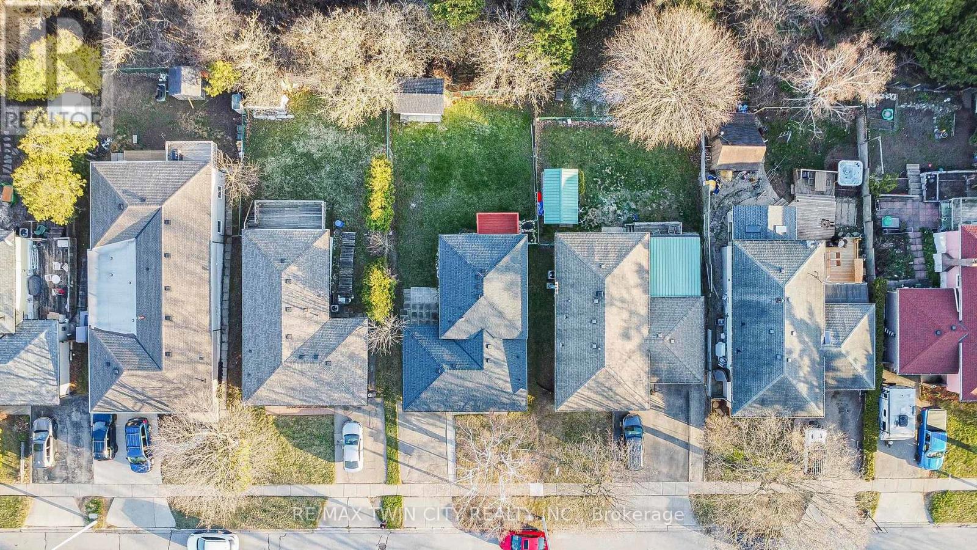82 Hahn Avenue Cambridge, Ontario N3C 2X9
$599,900
Welcome to this beautifully updated 3-bedroom, 1-bath home, offering a fantastic opportunity for first-time home buyers or savvy investors. Step inside to find modern updates throughout the main and second floors, blending comfort with style and move-in ready convenience. Enjoy the bright, functional layout featuring spacious bedrooms, a refreshed kitchen, and updated finishes that make everyday living a breeze. The separate walk-out basement access opens up potential for future development or rental income (buyer to verify), adding incredible value. Nestled in a quiet neighborhood and backing directly onto peaceful green space, this home offers a rare blend of privacy and outdoor enjoyment. With easy access to schools, shopping, and transit, its a location that truly delivers. Don't miss your chance to own this gem! (id:35762)
Property Details
| MLS® Number | X12110235 |
| Property Type | Single Family |
| Neigbourhood | Hespeler |
| AmenitiesNearBy | Park, Place Of Worship, Public Transit |
| CommunityFeatures | Community Centre, School Bus |
| EquipmentType | None |
| Features | Irregular Lot Size |
| ParkingSpaceTotal | 3 |
| RentalEquipmentType | None |
| Structure | Shed |
Building
| BathroomTotal | 1 |
| BedroomsAboveGround | 3 |
| BedroomsTotal | 3 |
| Age | 51 To 99 Years |
| Appliances | Water Heater, Water Meter, Dishwasher, Dryer, Stove, Washer, Refrigerator |
| BasementDevelopment | Finished |
| BasementType | Full (finished) |
| ConstructionStyleAttachment | Detached |
| ConstructionStyleSplitLevel | Backsplit |
| CoolingType | Central Air Conditioning |
| ExteriorFinish | Brick, Vinyl Siding |
| FireProtection | Smoke Detectors |
| FoundationType | Poured Concrete |
| HeatingFuel | Natural Gas |
| HeatingType | Forced Air |
| SizeInterior | 700 - 1100 Sqft |
| Type | House |
| UtilityWater | Municipal Water |
Parking
| Attached Garage | |
| Garage |
Land
| Acreage | No |
| FenceType | Fully Fenced |
| LandAmenities | Park, Place Of Worship, Public Transit |
| Sewer | Sanitary Sewer |
| SizeDepth | 120 Ft ,7 In |
| SizeFrontage | 45 Ft ,1 In |
| SizeIrregular | 45.1 X 120.6 Ft ; 45.08 Ft X 120.52 Ft X 45.07 Ft X 120.60 |
| SizeTotalText | 45.1 X 120.6 Ft ; 45.08 Ft X 120.52 Ft X 45.07 Ft X 120.60|under 1/2 Acre |
| ZoningDescription | R5 |
Rooms
| Level | Type | Length | Width | Dimensions |
|---|---|---|---|---|
| Second Level | Bathroom | 2.8 m | 1.56 m | 2.8 m x 1.56 m |
| Second Level | Bedroom | 3.54 m | 2.64 m | 3.54 m x 2.64 m |
| Second Level | Bedroom | 3.3 m | 2.65 m | 3.3 m x 2.65 m |
| Second Level | Primary Bedroom | 3.32 m | 3.62 m | 3.32 m x 3.62 m |
| Basement | Laundry Room | 6.43 m | 2.68 m | 6.43 m x 2.68 m |
| Basement | Recreational, Games Room | 7.48 m | 3.18 m | 7.48 m x 3.18 m |
| Main Level | Dining Room | 2.61 m | 2.55 m | 2.61 m x 2.55 m |
| Main Level | Other | 6.1 m | 3.03 m | 6.1 m x 3.03 m |
| Main Level | Kitchen | 4.85 m | 3.53 m | 4.85 m x 3.53 m |
| Main Level | Living Room | 3.58 m | 3.61 m | 3.58 m x 3.61 m |
Utilities
| Cable | Available |
| Sewer | Installed |
https://www.realtor.ca/real-estate/28229511/82-hahn-avenue-cambridge
Interested?
Contact us for more information
Tia Deutschmann
Broker
901 Victoria Street N Unit B
Kitchener, Ontario N2B 3C3

