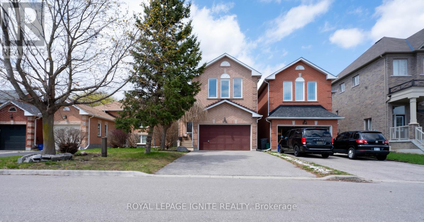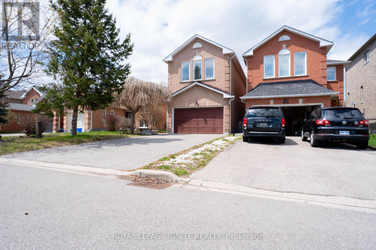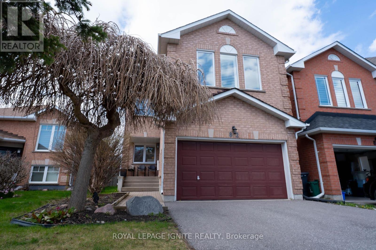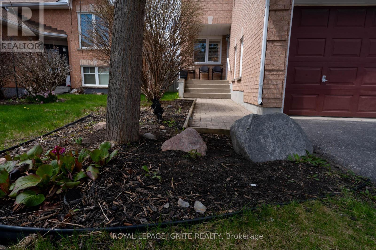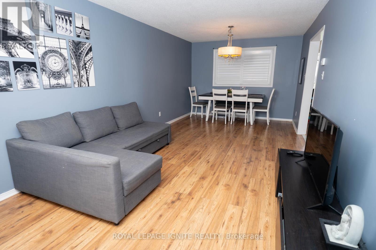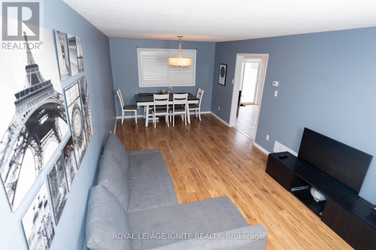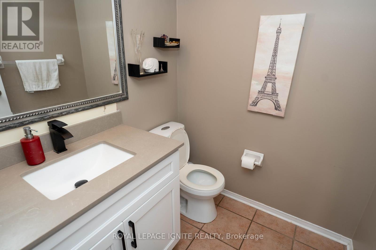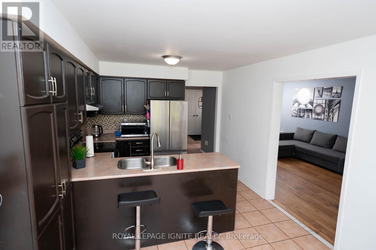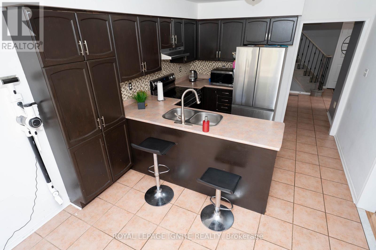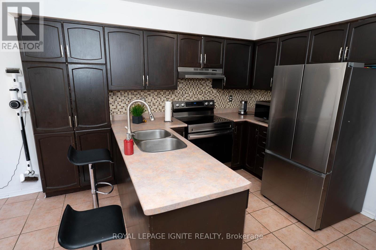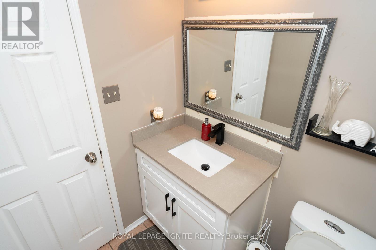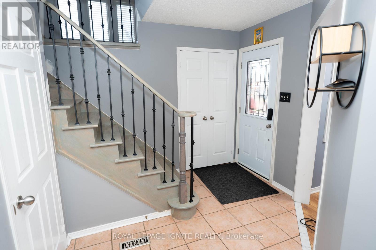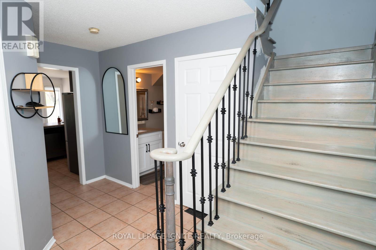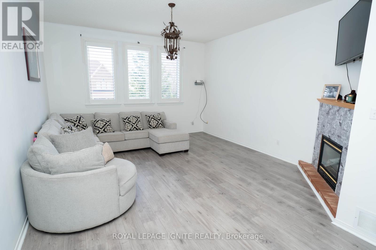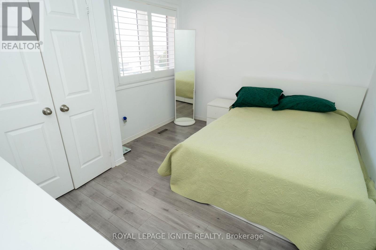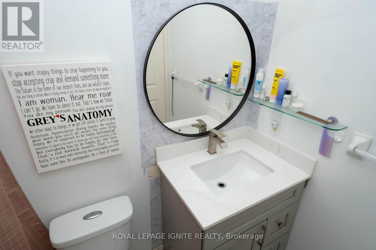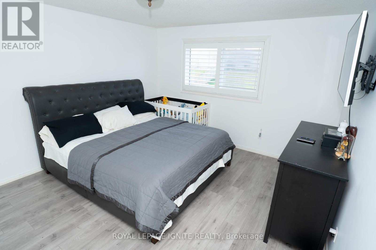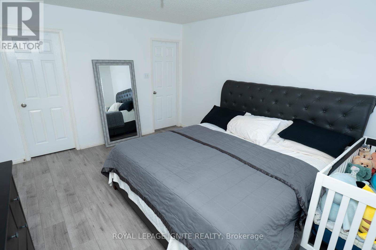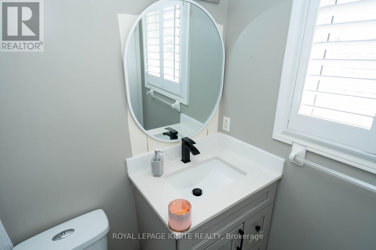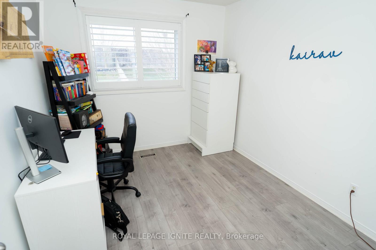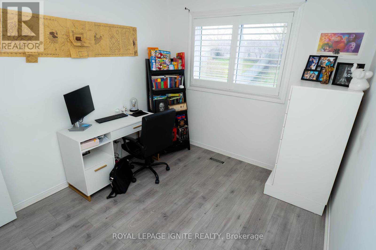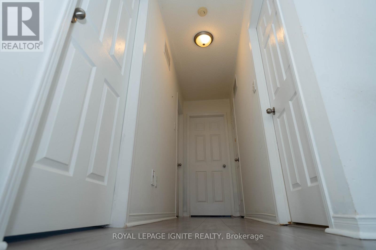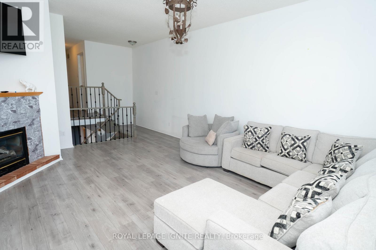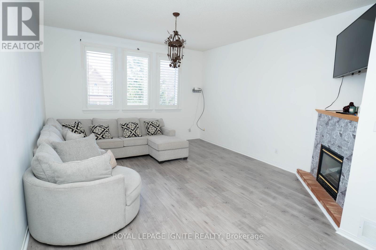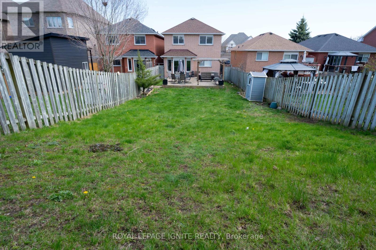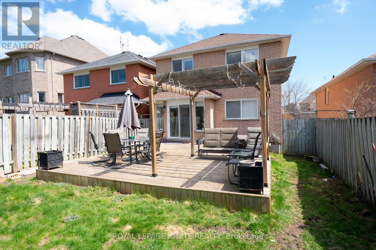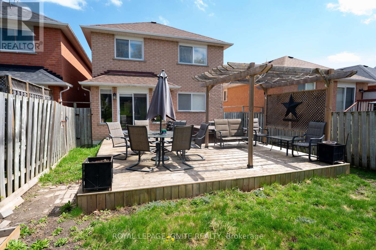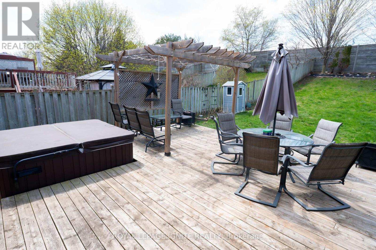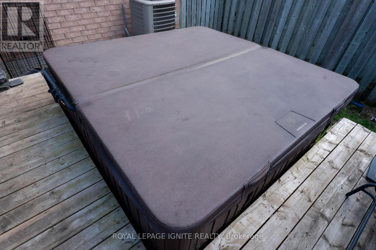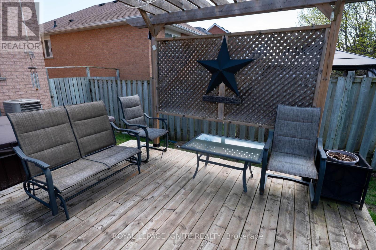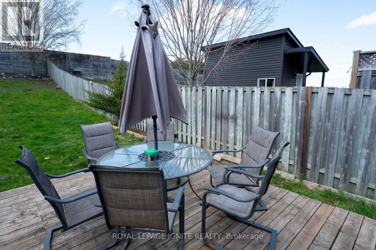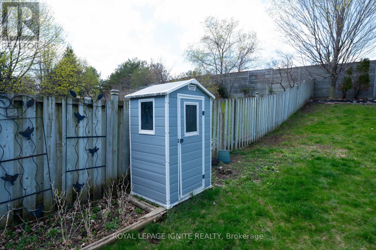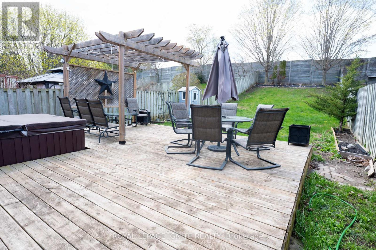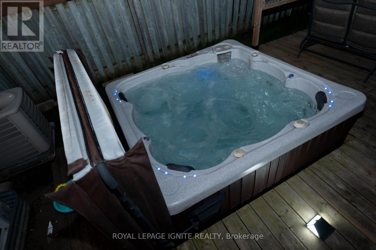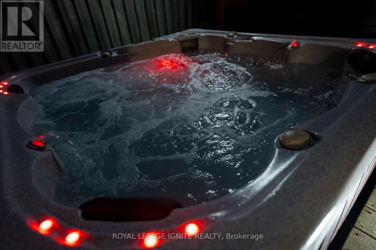245 West Beaver Creek Rd #9B
(289)317-1288
82 Elephant Hill Drive Clarington, Ontario L1C 4M6
3 Bedroom
3 Bathroom
1500 - 2000 sqft
Fireplace
Central Air Conditioning
Forced Air
$799,999
Charming, Well-Maintained Family Home. This beautiful 3-bedroom home sits on a spacious lot and offers a fully fenced backyard with a hot tub perfect for relaxing and entertaining, with no rear neighbours for added privacy. Inside, you'll find a large family room, a generous primary bedroom with a walk-in closet, and a 4-piece ensuite bath. Ideally located close to schools, shopping, and all amenities is a fantastic opportunity in a prime neighbourhood! ** This is a linked property.** (id:35762)
Open House
This property has open houses!
June
14
Saturday
Starts at:
2:00 pm
Ends at:4:00 pm
Property Details
| MLS® Number | E12192013 |
| Property Type | Single Family |
| Community Name | Bowmanville |
| ParkingSpaceTotal | 3 |
Building
| BathroomTotal | 3 |
| BedroomsAboveGround | 3 |
| BedroomsTotal | 3 |
| BasementDevelopment | Unfinished |
| BasementType | Full (unfinished) |
| ConstructionStyleAttachment | Detached |
| CoolingType | Central Air Conditioning |
| ExteriorFinish | Brick |
| FireplacePresent | Yes |
| FoundationType | Unknown |
| HalfBathTotal | 1 |
| HeatingFuel | Natural Gas |
| HeatingType | Forced Air |
| StoriesTotal | 2 |
| SizeInterior | 1500 - 2000 Sqft |
| Type | House |
| UtilityWater | Municipal Water |
Parking
| Attached Garage | |
| Garage |
Land
| Acreage | No |
| Sewer | Sanitary Sewer |
| SizeDepth | 173 Ft ,10 In |
| SizeFrontage | 30 Ft ,9 In |
| SizeIrregular | 30.8 X 173.9 Ft |
| SizeTotalText | 30.8 X 173.9 Ft |
Rooms
| Level | Type | Length | Width | Dimensions |
|---|---|---|---|---|
| Second Level | Family Room | 19.3 m | 15.1 m | 19.3 m x 15.1 m |
| Second Level | Primary Bedroom | 4.41 m | 3.78 m | 4.41 m x 3.78 m |
| Second Level | Bedroom 2 | 3.03 m | 3.78 m | 3.03 m x 3.78 m |
| Second Level | Bedroom 3 | 3.41 m | 2.76 m | 3.41 m x 2.76 m |
| Main Level | Kitchen | 3.23 m | 2.66 m | 3.23 m x 2.66 m |
| Main Level | Dining Room | 8.05 m | 3.4 m | 8.05 m x 3.4 m |
| Main Level | Eating Area | 3.17 m | 3.23 m | 3.17 m x 3.23 m |
Interested?
Contact us for more information
Evan Santhirasekaran
Salesperson
Royal LePage Ignite Realty
D2 - 795 Milner Avenue
Toronto, Ontario M1B 3C3
D2 - 795 Milner Avenue
Toronto, Ontario M1B 3C3

