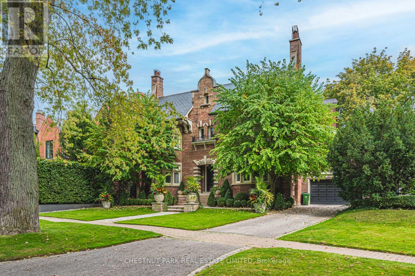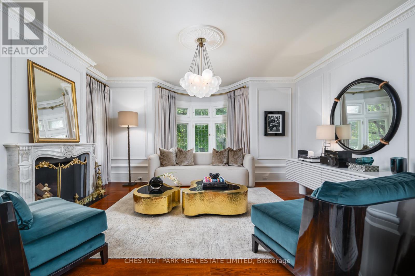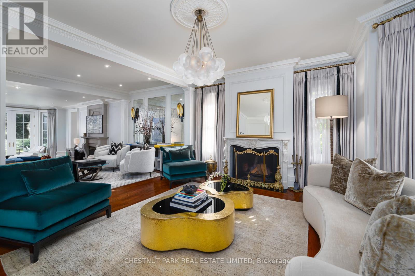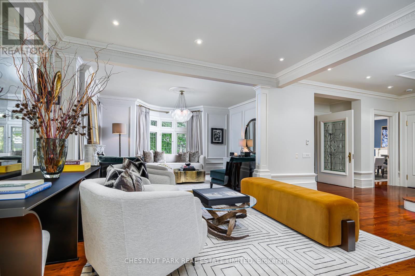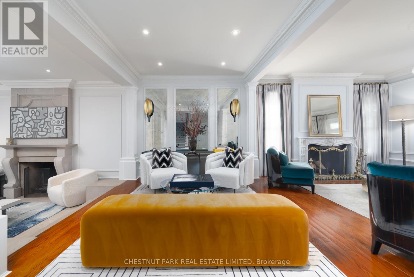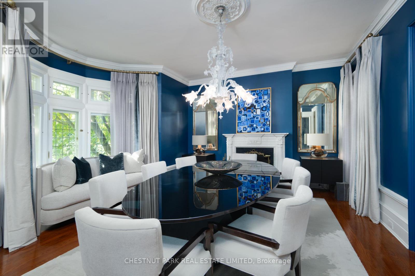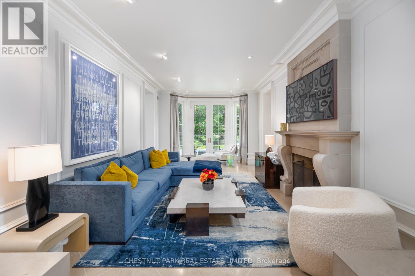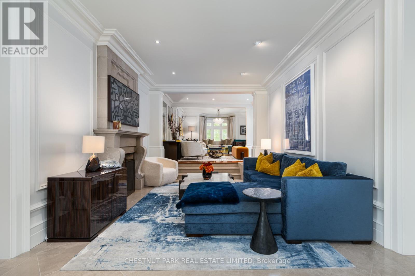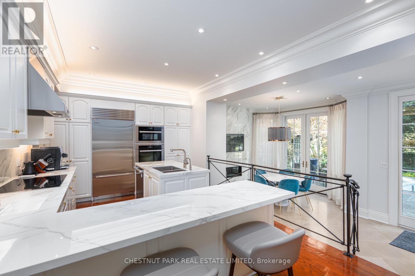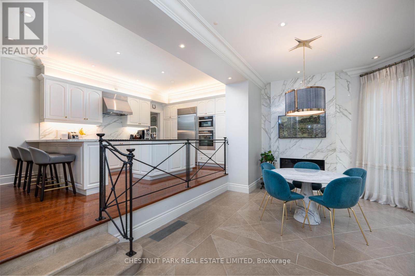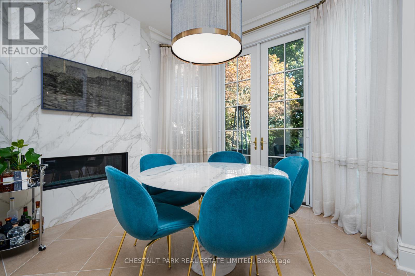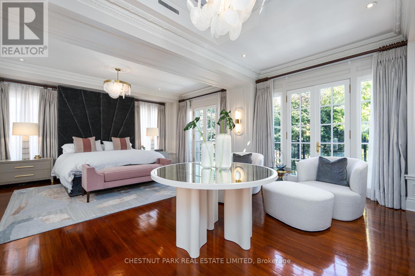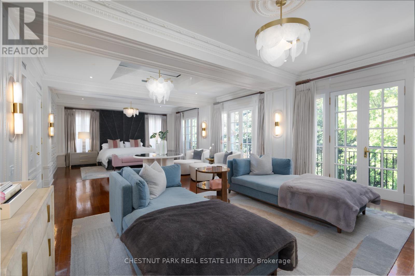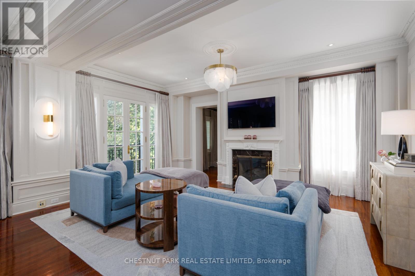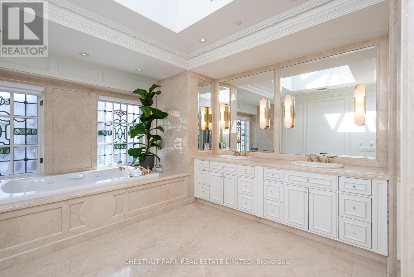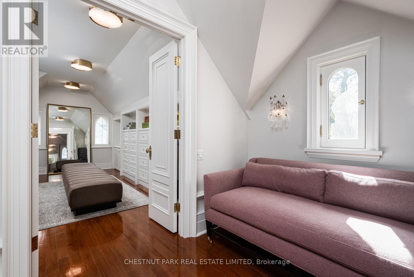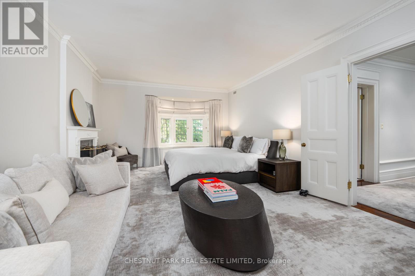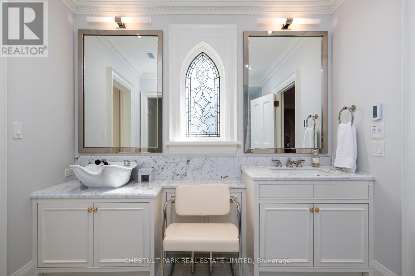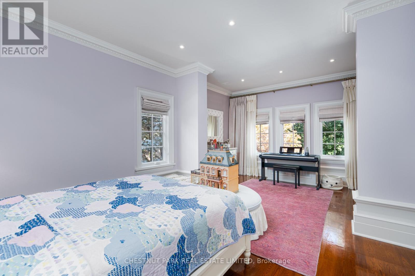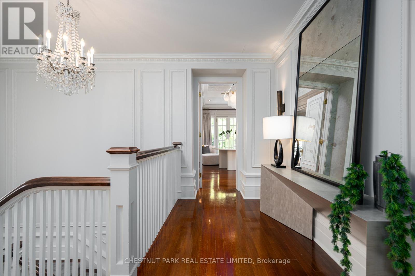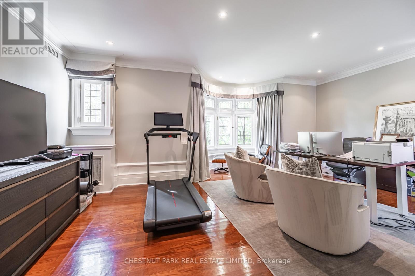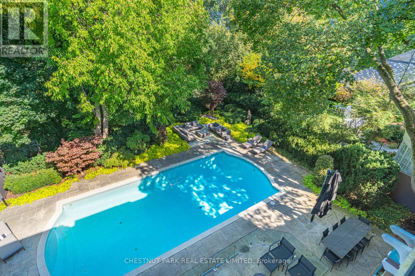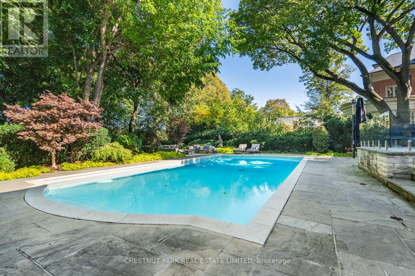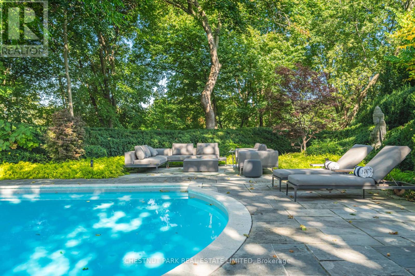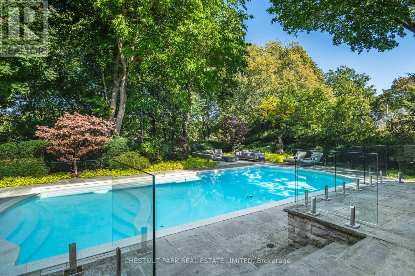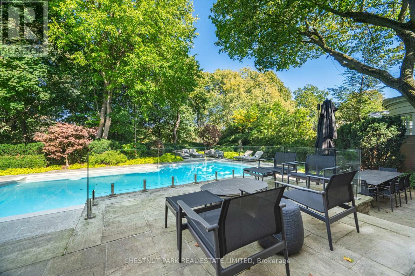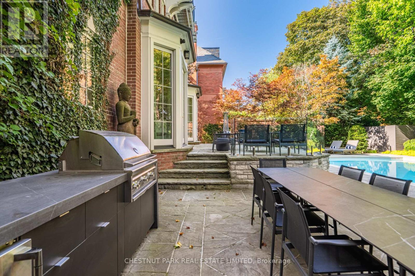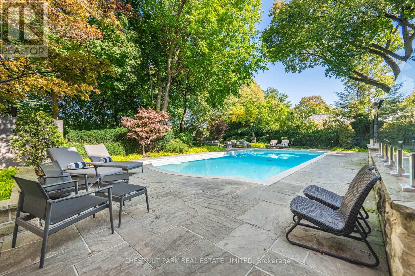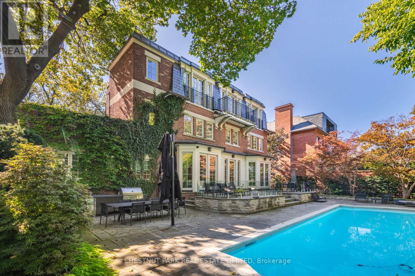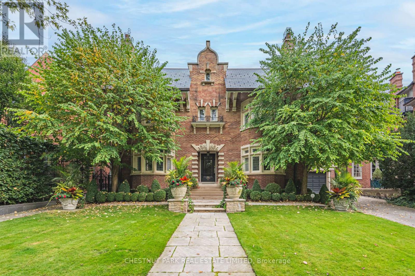82 Chestnut Park Road Toronto, Ontario M4W 2R3
$14,250,000
Endless Summer in a Poolside Paradise with 7-Star Resort-Style Luxury! Experience the ultimate retreat in the highly sought-after Rosedale neighborhood, west of Mt. Pleasant. This expansive 85-foot-wide tableland property sits atop the exclusive Chestnut Park ravine, overlooking serene parkland below. A true garden oasis, the stunning oversized pool is virtually irreplaceable in this area, creating an idyllic opportunity for a captivating & private escape. Spanning nearly 8,000 square feet, this elegant Georgian residence is in a picture-perfect position on this magically lamp-lit street just 2 blocks from Yonge. The home features stunning multiple terraces for sitting, dining, and entertaining, complete with an outdoor kitchen. Inside, discover serene, curated interiors & an exceptionally sumptuous primary suite with his & her separate dressing rooms. This trophy property blends timeless grace, alluring charm, & unparalleled privacy with the convenience of everyday luxury in a prized neighborhood. Additional highlights include an ELEVATOR, generator, garage with lift, & ensuite bathrooms in all bedrooms. Set beneath a lush, treed canopy, you are just steps from the subway, top private & public schools, premier shopping, area parks, tennis, skating & hiking & biking trails extending to the lake. Plus, Yorkville & the city center are only a 10-minute drive away. (id:35762)
Property Details
| MLS® Number | C12178239 |
| Property Type | Single Family |
| Community Name | Rosedale-Moore Park |
| AmenitiesNearBy | Public Transit, Park, Place Of Worship, Schools |
| CommunityFeatures | Community Centre |
| ParkingSpaceTotal | 4 |
| PoolType | Inground Pool |
Building
| BathroomTotal | 6 |
| BedroomsAboveGround | 4 |
| BedroomsBelowGround | 1 |
| BedroomsTotal | 5 |
| Age | 100+ Years |
| Appliances | Central Vacuum |
| BasementDevelopment | Finished |
| BasementType | N/a (finished) |
| ConstructionStyleAttachment | Detached |
| CoolingType | Central Air Conditioning |
| ExteriorFinish | Brick |
| FireplacePresent | Yes |
| FlooringType | Hardwood |
| FoundationType | Unknown |
| HalfBathTotal | 1 |
| HeatingFuel | Natural Gas |
| HeatingType | Hot Water Radiator Heat |
| StoriesTotal | 3 |
| SizeInterior | 5000 - 100000 Sqft |
| Type | House |
| UtilityWater | Municipal Water |
Parking
| Attached Garage | |
| Garage |
Land
| Acreage | No |
| LandAmenities | Public Transit, Park, Place Of Worship, Schools |
| Sewer | Sanitary Sewer |
| SizeDepth | 142 Ft ,10 In |
| SizeFrontage | 56 Ft ,4 In |
| SizeIrregular | 56.4 X 142.9 Ft ; Widens To 85.55 Ft |
| SizeTotalText | 56.4 X 142.9 Ft ; Widens To 85.55 Ft |
Rooms
| Level | Type | Length | Width | Dimensions |
|---|---|---|---|---|
| Second Level | Bedroom 2 | 7.62 m | 4.27 m | 7.62 m x 4.27 m |
| Second Level | Bedroom 3 | 4.11 m | 3.58 m | 4.11 m x 3.58 m |
| Second Level | Bedroom 4 | 6.5 m | 4.88 m | 6.5 m x 4.88 m |
| Third Level | Primary Bedroom | 11.02 m | 6.25 m | 11.02 m x 6.25 m |
| Lower Level | Bedroom 5 | 5.59 m | 4.88 m | 5.59 m x 4.88 m |
| Lower Level | Recreational, Games Room | 5.18 m | 4.88 m | 5.18 m x 4.88 m |
| Main Level | Foyer | 2.31 m | 1.7 m | 2.31 m x 1.7 m |
| Main Level | Living Room | 5.18 m | 4.88 m | 5.18 m x 4.88 m |
| Main Level | Dining Room | 5.31 m | 4.88 m | 5.31 m x 4.88 m |
| Main Level | Family Room | 7.11 m | 4.06 m | 7.11 m x 4.06 m |
| Main Level | Kitchen | 5.79 m | 3.48 m | 5.79 m x 3.48 m |
| Main Level | Eating Area | 6.45 m | 3.76 m | 6.45 m x 3.76 m |
Interested?
Contact us for more information
Janet Marlene Lindsay
Salesperson
1300 Yonge St Ground Flr
Toronto, Ontario M4T 1X3


