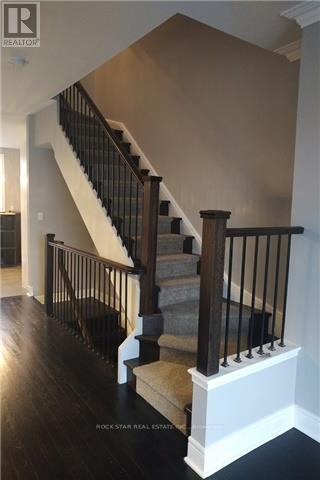245 West Beaver Creek Rd #9B
(289)317-1288
819c Oxford Street Toronto, Ontario M8Z 0B3
4 Bedroom
3 Bathroom
1500 - 2000 sqft
Fireplace
Central Air Conditioning
Forced Air
$4,199 Monthly
Feel Cramped In Your Condo? Still Want To Be Close To All The Excitement Downtown? This Is The Perfect Place For You! You Can Enjoy Sunsets & Toronto Skyline At Nearby Waterfront Trail, Have Dinner Downtown, And Shop At Sherway Gardens - All Within 10 Minutes Of This Place! Lots Of Space With 3+1 Bedrooms, 2.5 Bathrooms, And Spacious Kitchen, Dining, and Living Rooms. Features Include A 2-Car Garage, A Jacuzzi Tub, Granite Countertops, 2nd Floor Laundry, And A Large Terrace For Hosting BBQs. (id:35762)
Property Details
| MLS® Number | W12143645 |
| Property Type | Single Family |
| Neigbourhood | Mimico-Queensway |
| Community Name | Mimico |
| Features | In Suite Laundry |
| ParkingSpaceTotal | 2 |
Building
| BathroomTotal | 3 |
| BedroomsAboveGround | 3 |
| BedroomsBelowGround | 1 |
| BedroomsTotal | 4 |
| Age | 16 To 30 Years |
| Appliances | Water Heater, Dryer, Microwave, Stove, Washer, Refrigerator |
| BasementDevelopment | Finished |
| BasementType | Full (finished) |
| ConstructionStyleAttachment | Attached |
| CoolingType | Central Air Conditioning |
| ExteriorFinish | Brick |
| FireplacePresent | Yes |
| FireplaceTotal | 1 |
| FoundationType | Poured Concrete |
| HalfBathTotal | 1 |
| HeatingFuel | Natural Gas |
| HeatingType | Forced Air |
| StoriesTotal | 3 |
| SizeInterior | 1500 - 2000 Sqft |
| Type | Row / Townhouse |
| UtilityWater | Municipal Water |
Parking
| Garage |
Land
| Acreage | No |
| Sewer | Sanitary Sewer |
Rooms
| Level | Type | Length | Width | Dimensions |
|---|---|---|---|---|
| Second Level | Bedroom | 4 m | 4 m | 4 m x 4 m |
| Second Level | Bedroom | 4 m | 3 m | 4 m x 3 m |
| Second Level | Laundry Room | 1.8 m | 2.1 m | 1.8 m x 2.1 m |
| Third Level | Primary Bedroom | 7 m | 4 m | 7 m x 4 m |
| Lower Level | Bedroom | 2.7 m | 2.7 m | 2.7 m x 2.7 m |
| Main Level | Living Room | 4 m | 3.8 m | 4 m x 3.8 m |
| Main Level | Dining Room | 4.1 m | 2.9 m | 4.1 m x 2.9 m |
| Main Level | Kitchen | 4 m | 3.9 m | 4 m x 3.9 m |
https://www.realtor.ca/real-estate/28302237/819c-oxford-street-toronto-mimico-mimico
Interested?
Contact us for more information
Timothy Wai Ming Hong
Salesperson
Rock Star Real Estate Inc.
418 Iroquois Shore Rd #103a
Oakville, Ontario L6H 0X7
418 Iroquois Shore Rd #103a
Oakville, Ontario L6H 0X7














