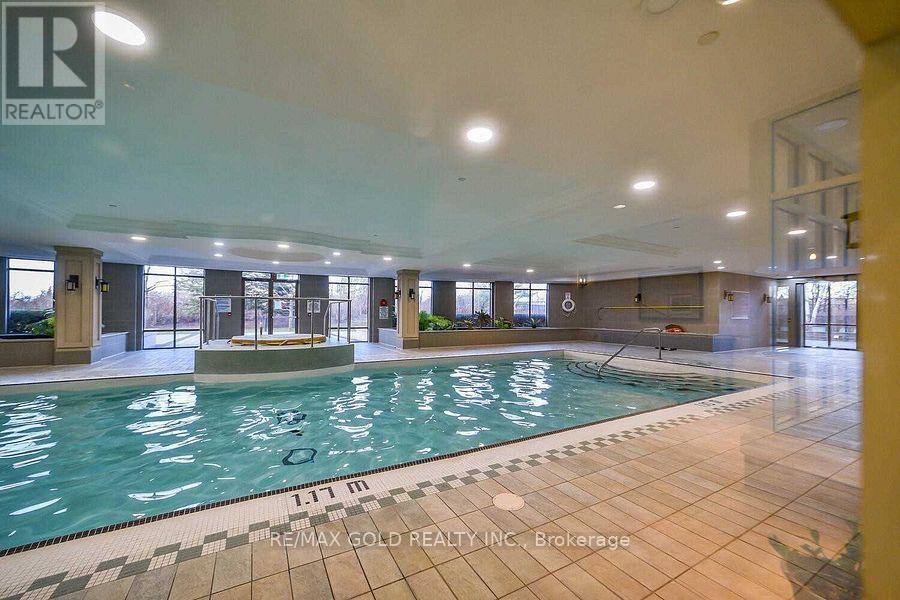819a - 700 Humberwood Boulevard Toronto, Ontario M9W 7J4
$2,500 Monthly
Wow!! Beautiful, Spacious & Sunlight Filled 2 Bedroom, South West Exposure Corner Unit For Rent. Living room & Dining room with Walk-Out To Balcony, Amazing Views Of Humber River & Cn Tower, Renovated Kitchen W/ Dishwasher And Built-In Microwave, Spacious Bedrooms, Primary Bedroom Has Walk-In Closet, Ensuite Laundry, Ttc At Door Step, Easy Access To Hwys, Toronto Pearson, Humber College, Schools, Parks, Shopping Mall, Race Track And More. No carpet in the unit, ensuite laundry, one underground parking, 24hrs concierge, security, safe and secure unit!! (id:35762)
Property Details
| MLS® Number | W12178245 |
| Property Type | Single Family |
| Community Name | West Humber-Clairville |
| AmenitiesNearBy | Hospital, Park, Public Transit, Schools |
| CommunityFeatures | Pet Restrictions |
| Features | Balcony, Carpet Free |
| ParkingSpaceTotal | 1 |
| PoolType | Indoor Pool |
| Structure | Tennis Court |
| ViewType | View |
Building
| BathroomTotal | 1 |
| BedroomsAboveGround | 2 |
| BedroomsTotal | 2 |
| Amenities | Security/concierge, Exercise Centre, Visitor Parking, Storage - Locker |
| Appliances | Blinds, Dishwasher, Dryer, Microwave, Stove, Washer, Window Coverings, Refrigerator |
| CoolingType | Central Air Conditioning |
| ExteriorFinish | Brick, Concrete |
| FlooringType | Laminate, Ceramic |
| HeatingFuel | Natural Gas |
| HeatingType | Forced Air |
| SizeInterior | 800 - 899 Sqft |
| Type | Apartment |
Parking
| Underground | |
| Garage |
Land
| Acreage | No |
| LandAmenities | Hospital, Park, Public Transit, Schools |
Rooms
| Level | Type | Length | Width | Dimensions |
|---|---|---|---|---|
| Flat | Living Room | 5.92 m | 3.05 m | 5.92 m x 3.05 m |
| Flat | Dining Room | 5.92 m | 3.05 m | 5.92 m x 3.05 m |
| Flat | Kitchen | 2.54 m | 2.25 m | 2.54 m x 2.25 m |
| Flat | Primary Bedroom | 4.27 m | 2.97 m | 4.27 m x 2.97 m |
| Flat | Bedroom 2 | 4.26 m | 2.76 m | 4.26 m x 2.76 m |
| Flat | Laundry Room | Measurements not available |
Interested?
Contact us for more information
Gary Saini
Salesperson
2720 North Park Drive #201
Brampton, Ontario L6S 0E9
Harman Saini
Salesperson
2720 North Park Drive #201
Brampton, Ontario L6S 0E9






















