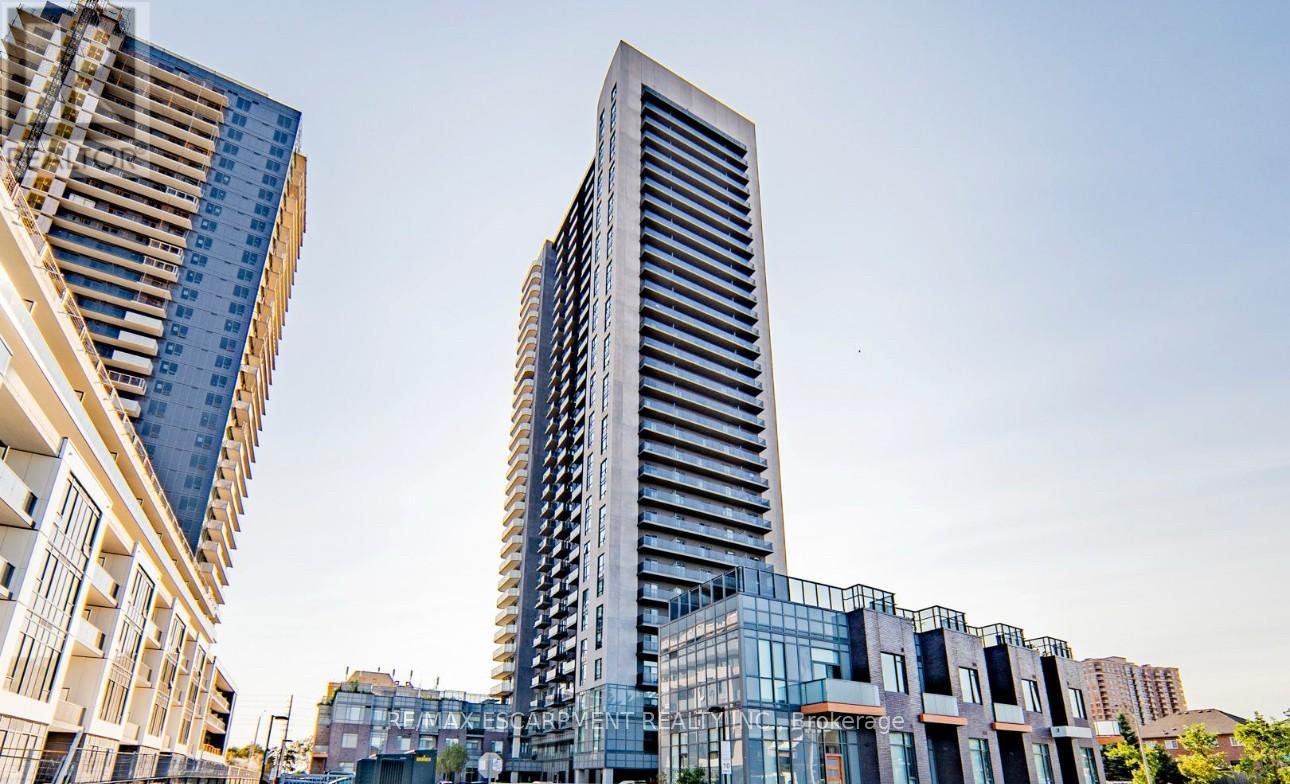819 - 8 Nahani Way Mississauga, Ontario L4Z 0C6
$2,500 Monthly
Stunning 1+Den, 2-bath condo at 8 Nahani Way, Mississauga! This pristine unit features a spacious layout, modern finishes, and a bright living area that opens to a lovely balcony - perfect for relaxing or entertaining. Enjoy a sleek kitchen, two full bathrooms, and a versatile den ideal for a home office or guest space. Located in a new building with top amenities in a prime location near transit, shopping, and restaurants. Seeking AAA tenant. Rental application, job letter, and references required. Don't miss this opportunity! (id:35762)
Property Details
| MLS® Number | W12187029 |
| Property Type | Single Family |
| Neigbourhood | Hurontario |
| Community Name | Hurontario |
| AmenitiesNearBy | Park, Public Transit, Schools |
| CommunityFeatures | Pets Not Allowed |
| Features | Balcony, Carpet Free, In Suite Laundry |
| ParkingSpaceTotal | 1 |
| PoolType | Indoor Pool |
Building
| BathroomTotal | 2 |
| BedroomsAboveGround | 1 |
| BedroomsBelowGround | 1 |
| BedroomsTotal | 2 |
| Age | 0 To 5 Years |
| Amenities | Security/concierge, Exercise Centre, Party Room, Storage - Locker |
| Appliances | Dishwasher, Dryer, Stove, Washer, Refrigerator |
| CoolingType | Central Air Conditioning |
| ExteriorFinish | Concrete |
| HeatingFuel | Natural Gas |
| HeatingType | Forced Air |
| SizeInterior | 600 - 699 Sqft |
| Type | Apartment |
Parking
| Underground | |
| Garage |
Land
| Acreage | No |
| LandAmenities | Park, Public Transit, Schools |
Rooms
| Level | Type | Length | Width | Dimensions |
|---|---|---|---|---|
| Flat | Kitchen | 3.14 m | 2.8 m | 3.14 m x 2.8 m |
| Flat | Living Room | 3.04 m | 2.89 m | 3.04 m x 2.89 m |
| Flat | Bedroom | 3.04 m | 3.72 m | 3.04 m x 3.72 m |
| Flat | Bathroom | 2.43 m | 1.52 m | 2.43 m x 1.52 m |
| Flat | Bathroom | 2.43 m | 1.52 m | 2.43 m x 1.52 m |
| Flat | Den | 2.45 m | 1.98 m | 2.45 m x 1.98 m |
https://www.realtor.ca/real-estate/28396974/819-8-nahani-way-mississauga-hurontario-hurontario
Interested?
Contact us for more information
Gauruv Lall
Salesperson
860 Queenston Rd #4b
Hamilton, Ontario L8G 4A8



