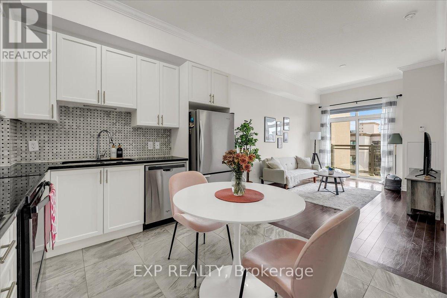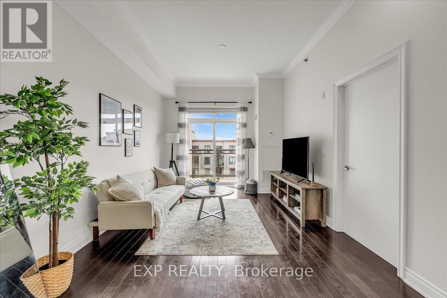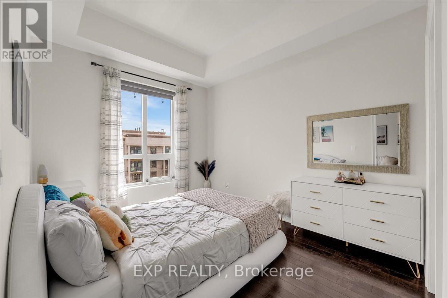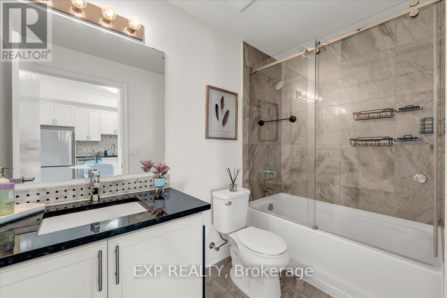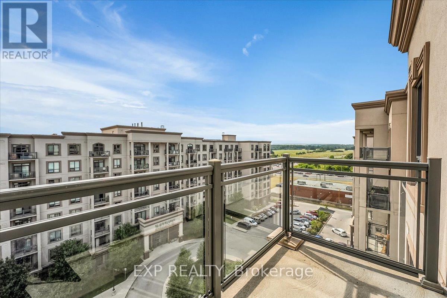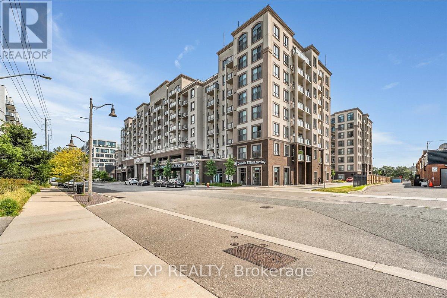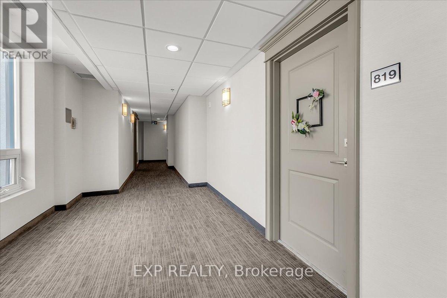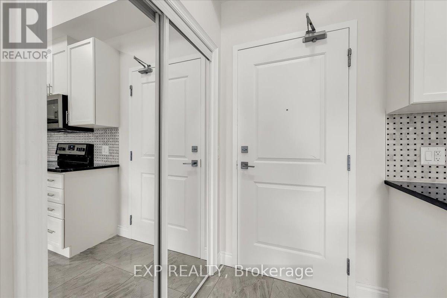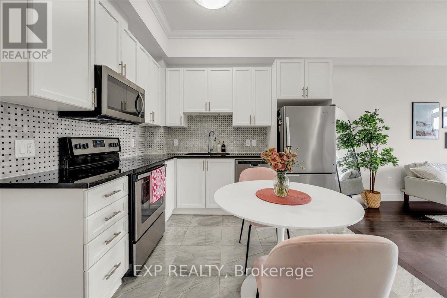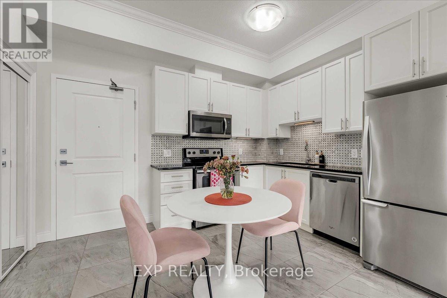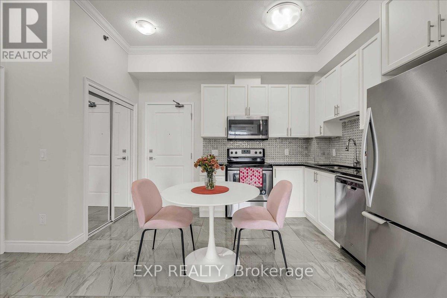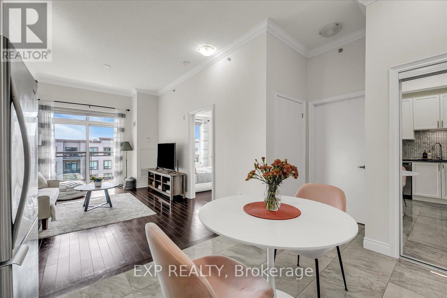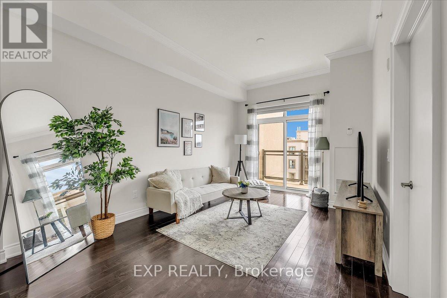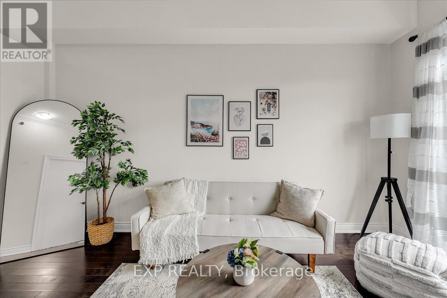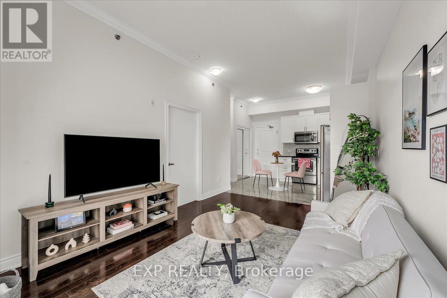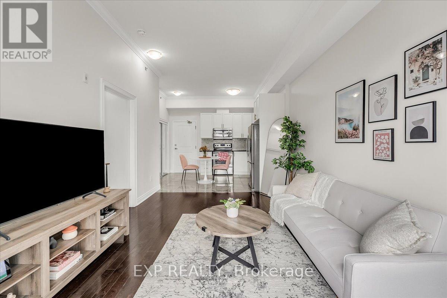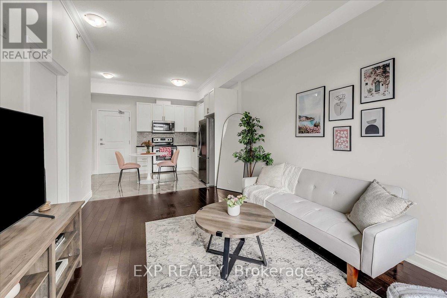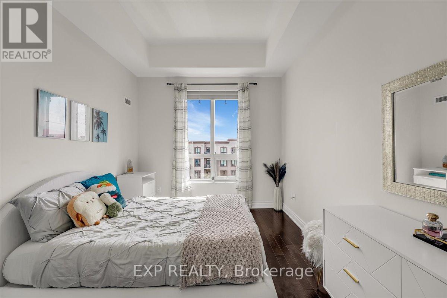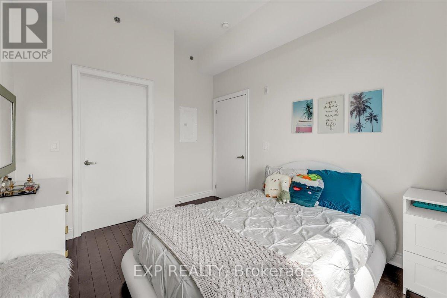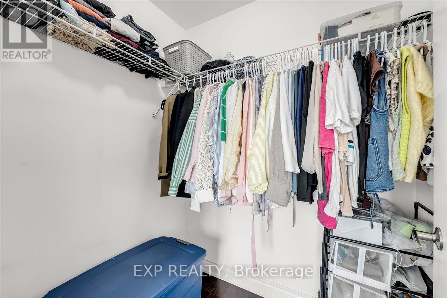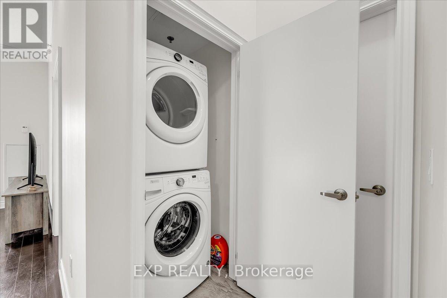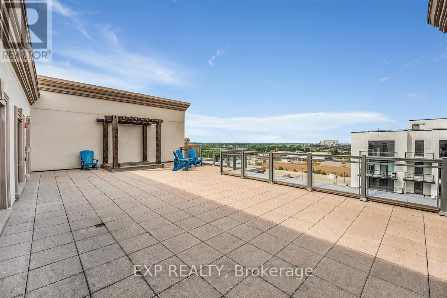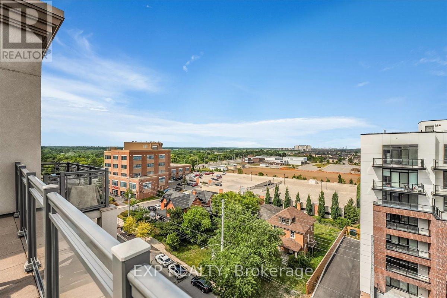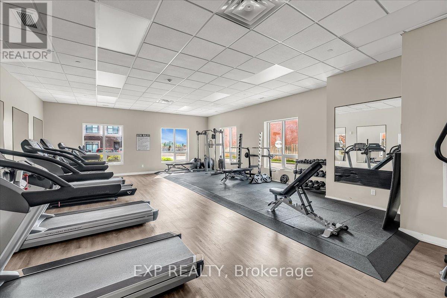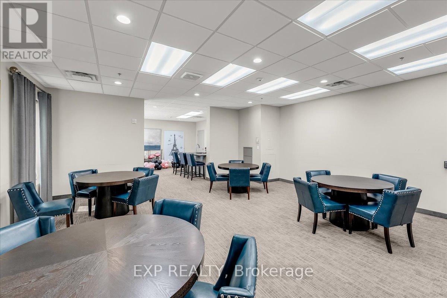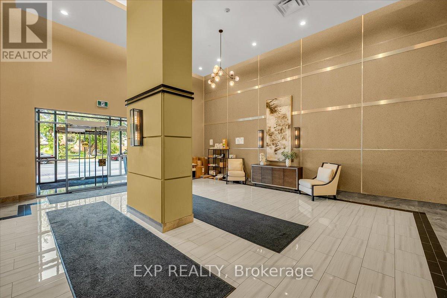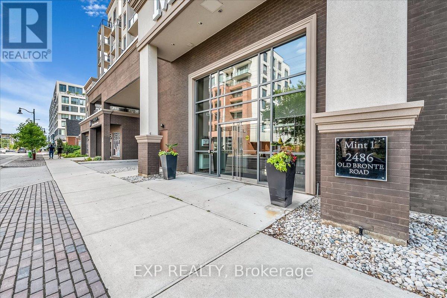819 - 2486 Old Bronte Road Oakville, Ontario L6M 0Y4
$519,000Maintenance, Common Area Maintenance, Insurance, Water, Parking
$479 Monthly
Maintenance, Common Area Maintenance, Insurance, Water, Parking
$479 MonthlyWelcome to Unit 819 at 2486 Old Bronte Road a stunning penthouse suite in one of Oakville's most desirable communities. This stylish and sun-filled unit features soaring 10-foot ceilings, giving the space an airy and upscale feel. The thoughtfully designed layout offers a modern kitchen with stainless steel appliances, open-concept living and dining areas, and sleek finishes throughout. Step just outside your door for easy access to the rooftop terrace, where you can unwind or entertain while enjoying panoramic views. Located in a vibrant and growing neighbourhood, you're surrounded by restaurants, shopping, parks, transit, and major highways everything you need is right at your fingertips. Whether you're a first-time buyer, downsizer, or investor, this penthouse suite offers the perfect blend of comfort, convenience, and lifestyle. (id:35762)
Property Details
| MLS® Number | W12312540 |
| Property Type | Single Family |
| Community Name | 1019 - WM Westmount |
| CommunityFeatures | Pet Restrictions |
| Features | Balcony, Carpet Free |
| ParkingSpaceTotal | 1 |
Building
| BathroomTotal | 1 |
| BedroomsAboveGround | 1 |
| BedroomsTotal | 1 |
| Amenities | Storage - Locker |
| Appliances | Blinds, Dishwasher, Dryer, Microwave, Stove, Washer, Refrigerator |
| CoolingType | Central Air Conditioning |
| ExteriorFinish | Brick, Stone |
| HeatingFuel | Electric |
| HeatingType | Forced Air |
| SizeInterior | 600 - 699 Sqft |
| Type | Apartment |
Parking
| Underground | |
| Garage |
Land
| Acreage | No |
Rooms
| Level | Type | Length | Width | Dimensions |
|---|---|---|---|---|
| Main Level | Kitchen | 4.27 m | 3.23 m | 4.27 m x 3.23 m |
| Main Level | Living Room | 3.1 m | 4.88 m | 3.1 m x 4.88 m |
| Main Level | Bedroom | 2.77 m | 3.96 m | 2.77 m x 3.96 m |
| Main Level | Bathroom | 1.57 m | 2.79 m | 1.57 m x 2.79 m |
Interested?
Contact us for more information
Chris Knighton
Salesperson
1266 South Service Road Unit A2-1 Unit B
Stoney Creek, Ontario L8E 5R9
Sarah Van Der Donk
Broker
1266 South Service Road Unit A2-1 Unit B
Stoney Creek, Ontario L8E 5R9

