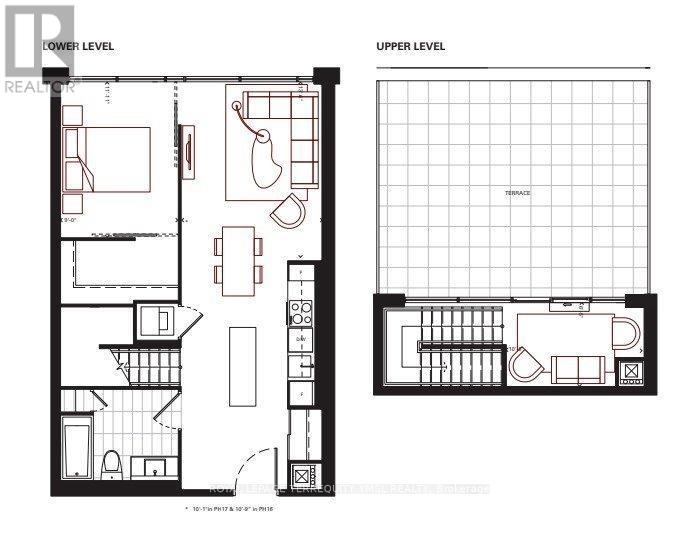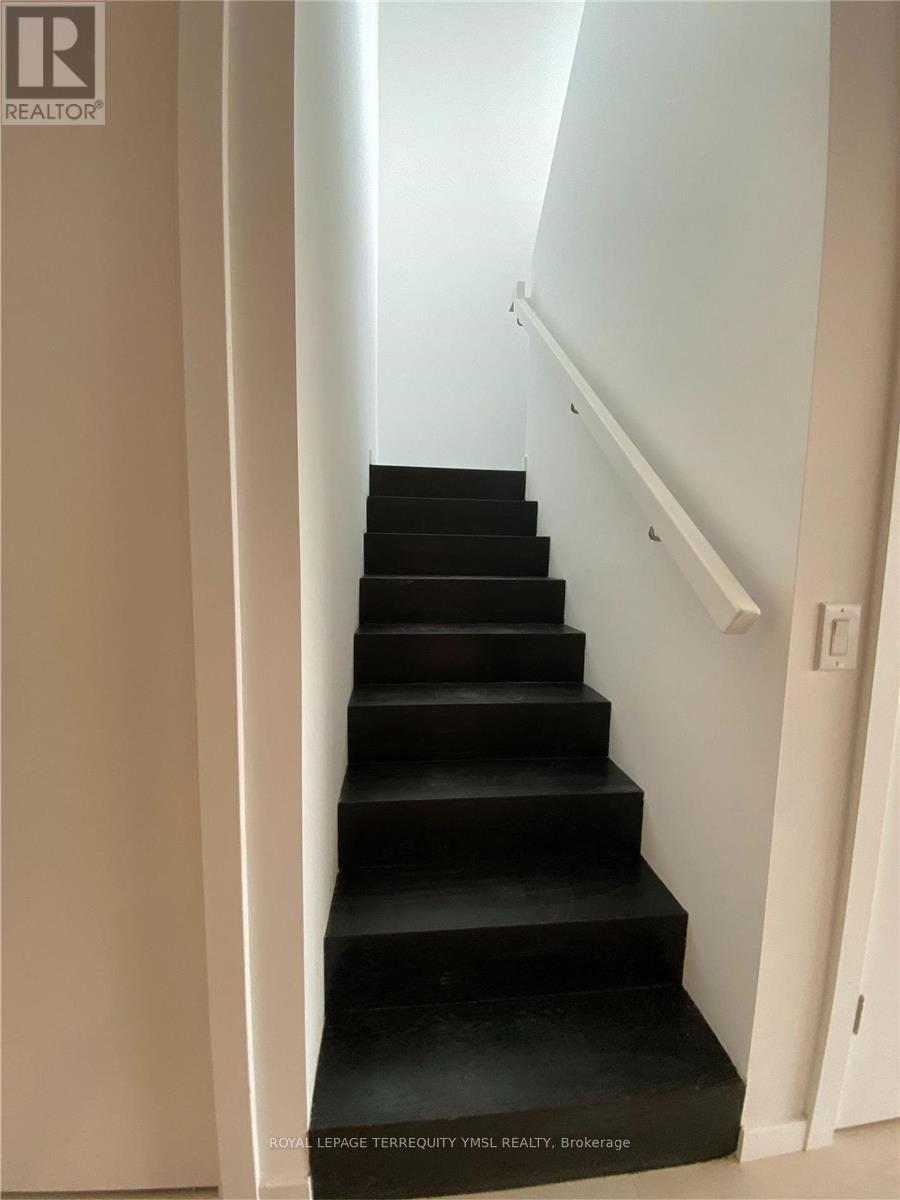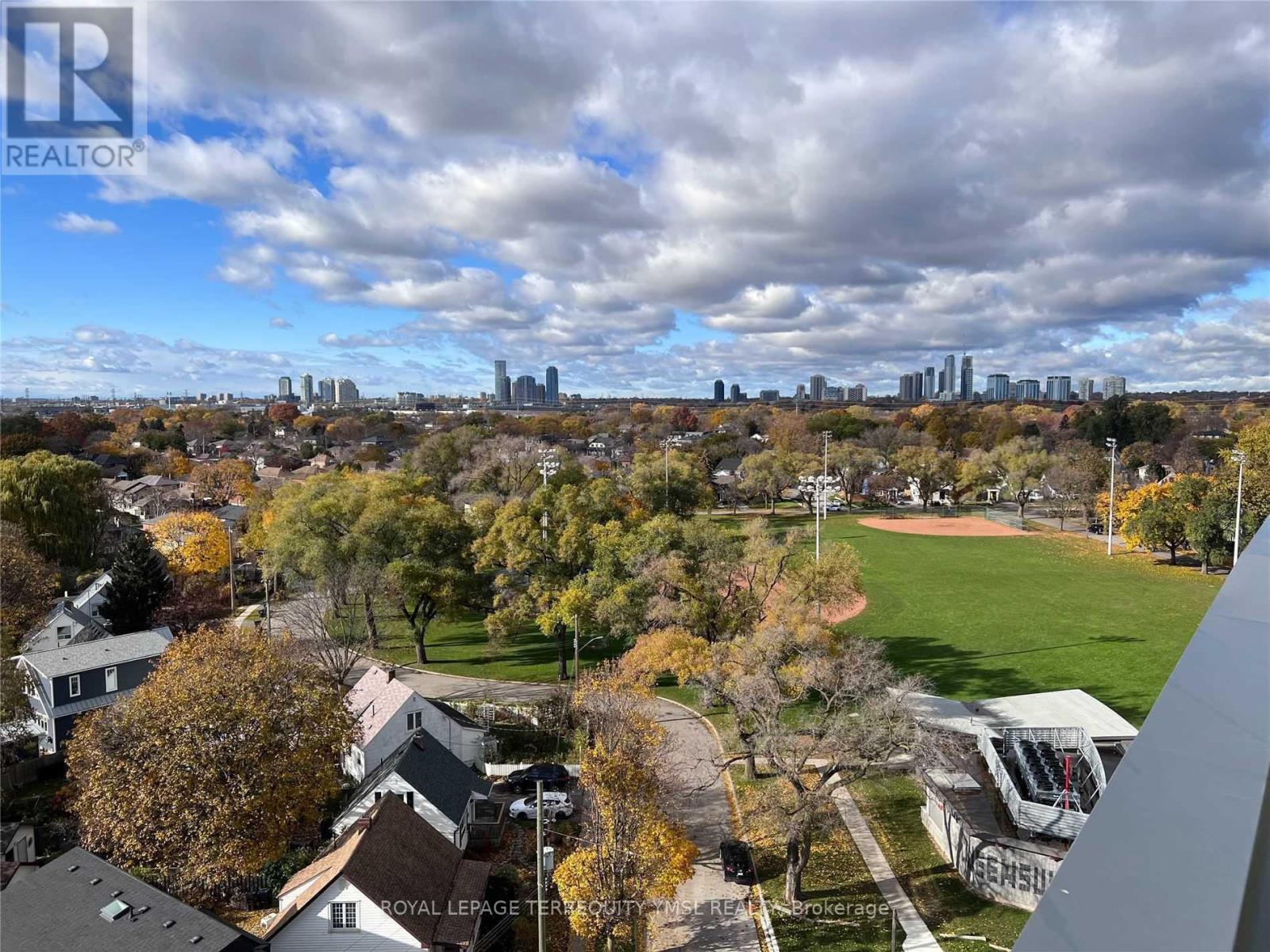816 - 7 Smith Crescent Toronto, Ontario M8Z 0G3
$2,850 Monthly
"Queensway Park" A Sophistic Boutique Condo Next To Queensway Park with Easy Access To Skating Rink & Baseball Diamonds. 2-Storey Penthouse Suite With a Massive Private Terrace Equipped With Water Hose And Gas Bib for BBQ! 10'Ceiling High On Main Floor, Wide Plank Laminate Floor Throughout. Extremely large size bathroom with linen closet. Anyone's dream super large walk in closet. Stainless steel built-in Kitchen Appliances, Kitchen Island, Expansive Windows With Stunning Sunset View! Fully equipped exercise room, party room, roof top terrace, visitor parking and more. Minutes To Mimico Go, QEW, Sherway Gardens. Steps To Costco, No Frills, Shops & Restaurants. A perfect unit for a single or a couple to enjoy luxury condo living. (id:35762)
Property Details
| MLS® Number | W12164950 |
| Property Type | Single Family |
| Neigbourhood | Stonegate-Queensway |
| Community Name | Stonegate-Queensway |
| AmenitiesNearBy | Park, Public Transit, Schools |
| CommunityFeatures | Pet Restrictions |
| Features | Balcony, Carpet Free |
| ParkingSpaceTotal | 1 |
| ViewType | View |
Building
| BathroomTotal | 1 |
| BedroomsAboveGround | 1 |
| BedroomsBelowGround | 1 |
| BedroomsTotal | 2 |
| Age | 0 To 5 Years |
| Amenities | Security/concierge, Exercise Centre, Party Room, Visitor Parking, Separate Electricity Meters, Storage - Locker |
| Appliances | Garage Door Opener Remote(s), Blinds, Dishwasher, Dryer, Hood Fan, Microwave, Stove, Washer, Refrigerator |
| ArchitecturalStyle | Loft |
| CoolingType | Central Air Conditioning |
| ExteriorFinish | Brick, Concrete |
| FlooringType | Laminate, Concrete |
| HeatingFuel | Natural Gas |
| HeatingType | Heat Pump |
| SizeInterior | 700 - 799 Sqft |
| Type | Apartment |
Parking
| Underground | |
| Garage |
Land
| Acreage | No |
| LandAmenities | Park, Public Transit, Schools |
Rooms
| Level | Type | Length | Width | Dimensions |
|---|---|---|---|---|
| Second Level | Den | 3.23 m | 1.98 m | 3.23 m x 1.98 m |
| Second Level | Other | 6.1 m | 5.12 m | 6.1 m x 5.12 m |
| Main Level | Living Room | 4.15 m | 3.32 m | 4.15 m x 3.32 m |
| Main Level | Dining Room | 4.15 m | 3.32 m | 4.15 m x 3.32 m |
| Main Level | Kitchen | 3.32 m | 4.42 m | 3.32 m x 4.42 m |
| Main Level | Primary Bedroom | 3.64 m | 2.75 m | 3.64 m x 2.75 m |
Interested?
Contact us for more information
Sally Lian
Broker of Record
1 Sparks Ave Unit 11
Toronto, Ontario M2H 2W1






































