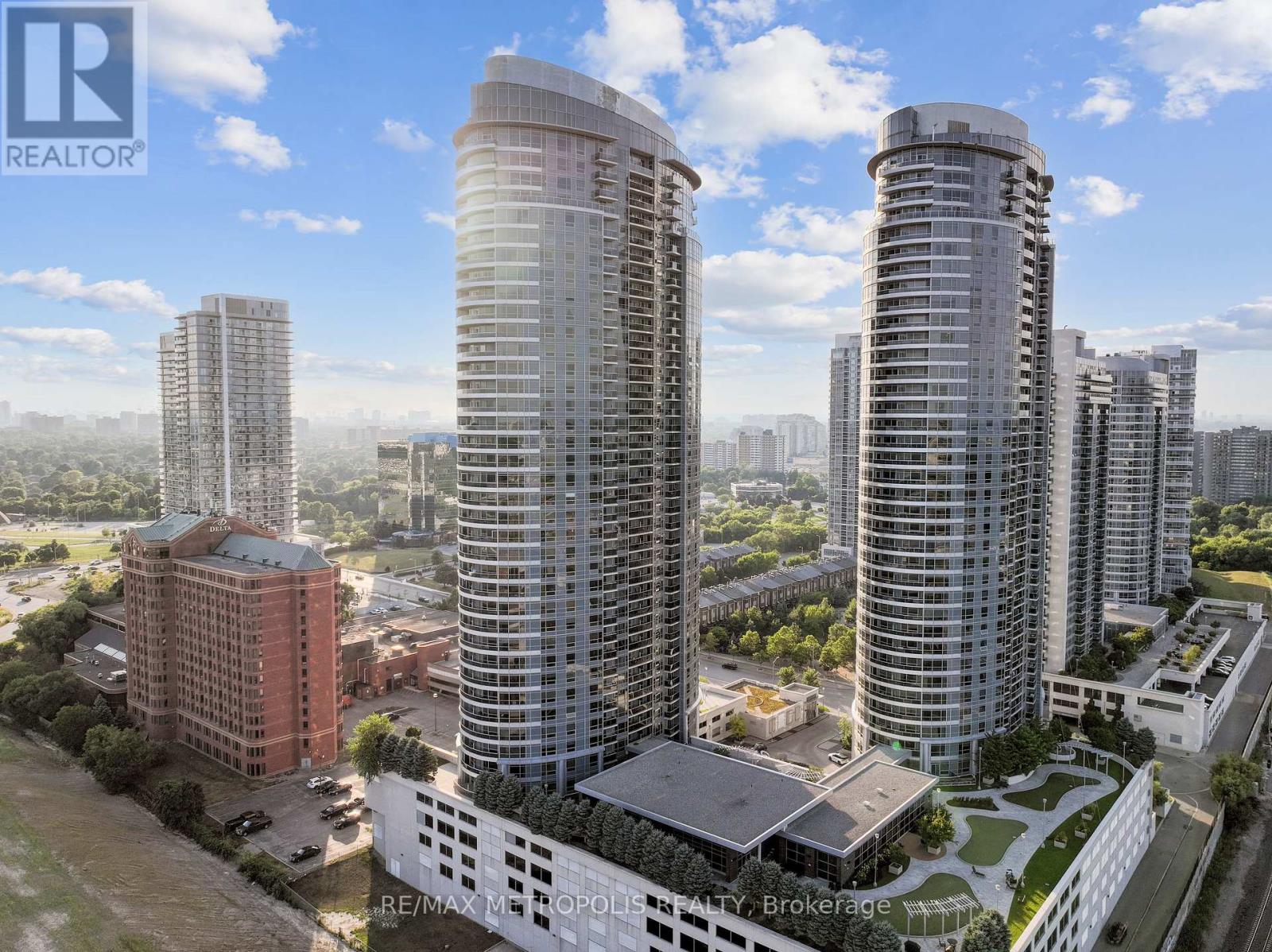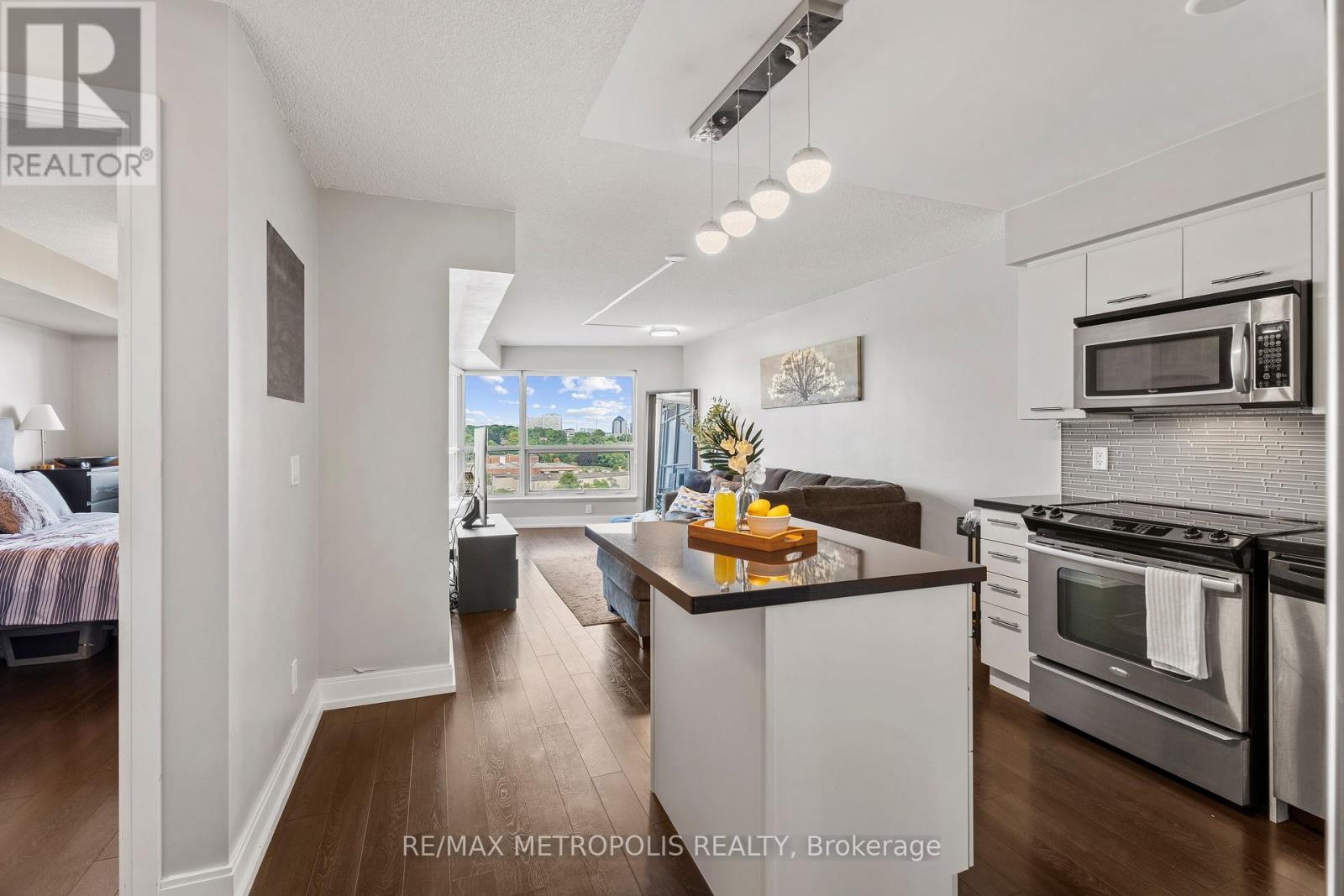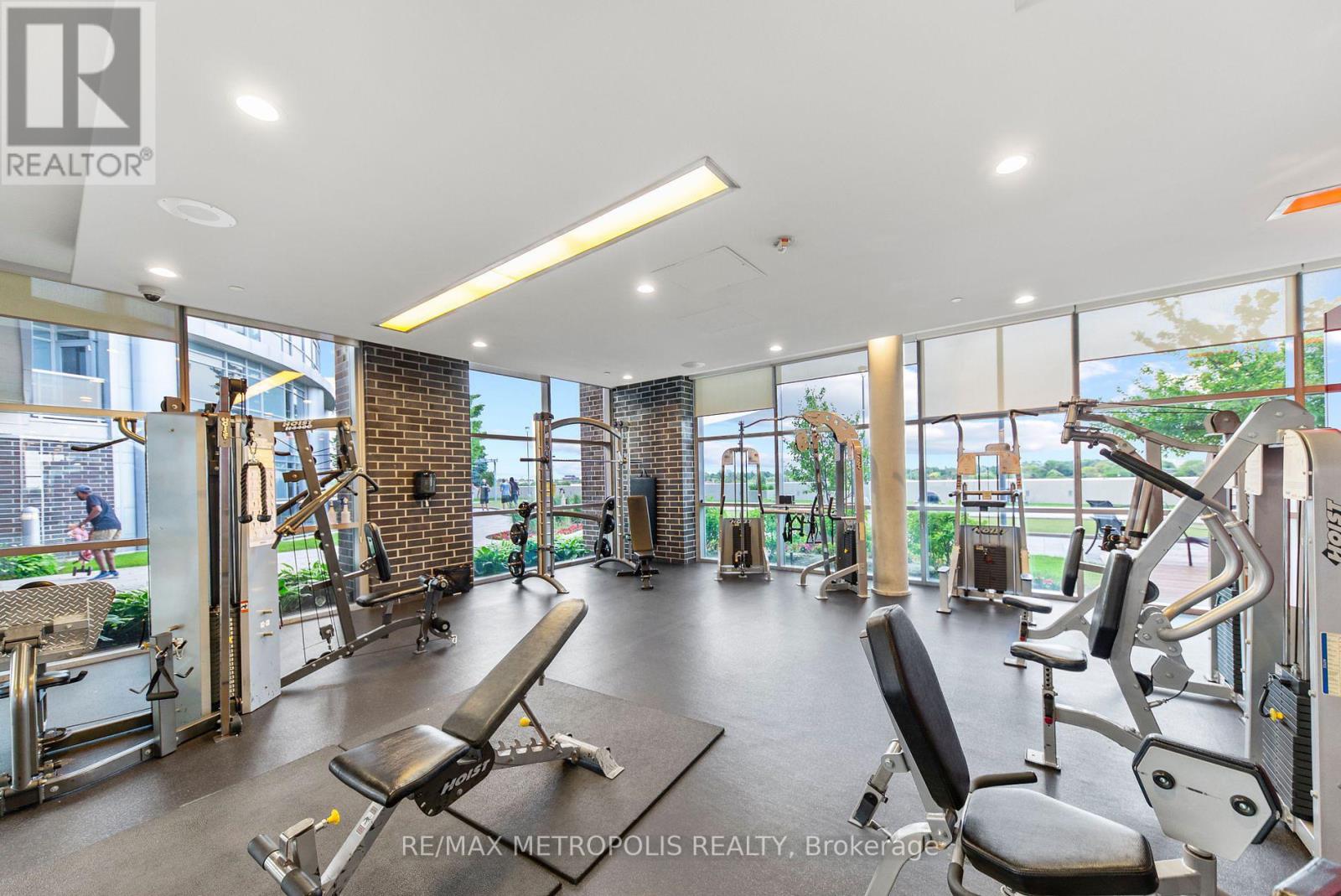816 - 135 Village Green Square Toronto, Ontario M1S 0G4
$499,888Maintenance, Common Area Maintenance
$475.34 Monthly
Maintenance, Common Area Maintenance
$475.34 MonthlyExperience luxury living at Tridel's Solaris 2 in Scarborough's coveted Agincourt neighbourhood! Enjoy breathtaking unobstructed east views, Perfect for Admiring the Morning sunrise. This Bright and Spacious 1 Bedroom + Den Unit Offers Exceptional Space, Accessibility, and Convenience. Boasting One of the largest 1+ Den Floor Plans In The Building, this unit features a Generously Sized Den Ideal for Use as an Additional Bedroom Or Office. The Functional Kitchen Includes An Island, and The Living Area Accommodates a Full-Sze Sectional and Dining Table. Adding to Its Appeal, The Unit Includes 2 Tandem Parking Spaces and a Locker. Conveniently Located Just Steps Away From All Amenities Such as Groceries, Shops, Restaurants, a Daycare Center, and Parks, Everything you Need is Within Reach. With Easy Access to Hwy 401, the DVP, and Public Transit, Commuting is Effortless. Don't Miss Out on this Exceptional Opportunity to Reside in One of Scarborough's Prime Locations! (id:35762)
Property Details
| MLS® Number | E12046514 |
| Property Type | Single Family |
| Neigbourhood | Scarborough |
| Community Name | Agincourt South-Malvern West |
| CommunityFeatures | Pet Restrictions |
| Features | Wheelchair Access, Balcony, Carpet Free |
| ParkingSpaceTotal | 2 |
Building
| BathroomTotal | 1 |
| BedroomsAboveGround | 1 |
| BedroomsBelowGround | 1 |
| BedroomsTotal | 2 |
| Amenities | Storage - Locker |
| Appliances | Dishwasher, Dryer, Microwave, Stove, Washer, Window Coverings, Refrigerator |
| CoolingType | Central Air Conditioning |
| ExteriorFinish | Steel |
| FlooringType | Laminate |
| HeatingFuel | Natural Gas |
| HeatingType | Forced Air |
| SizeInterior | 700 - 799 Sqft |
| Type | Apartment |
Parking
| Underground | |
| Garage |
Land
| Acreage | No |
Rooms
| Level | Type | Length | Width | Dimensions |
|---|---|---|---|---|
| Flat | Living Room | 2.82 m | 3.05 m | 2.82 m x 3.05 m |
| Flat | Dining Room | 5.87 m | 3.05 m | 5.87 m x 3.05 m |
| Flat | Kitchen | 2.74 m | 2.5 m | 2.74 m x 2.5 m |
| Flat | Primary Bedroom | 3.42 m | 2.96 m | 3.42 m x 2.96 m |
| Flat | Den | 2.28 m | 2.5 m | 2.28 m x 2.5 m |
Interested?
Contact us for more information
Kapilan Kadambamoorthy
Salesperson
8321 Kennedy Rd #21-22
Markham, Ontario L3R 5N4

























