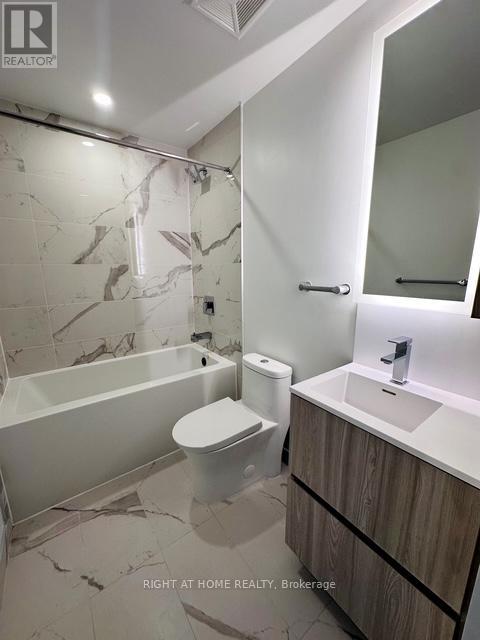815 - 251 Masonry Way Mississauga, Ontario L5H 0B3
$2,250 Monthly
Be the first to live in this beautifully designed suite offering unobstructed southwest views,9 ft ceilings, and floor-to-ceiling windows. The open-concept layout features a modern kitchen with high-end built-in appliances, an island, sleek backsplash, and contemporary cabinetry. Enjoy a spacious living area with walk-out to a large balcony, a generous bedroom, and a versatile den perfect for a home office or guest space. Includes roll-out blinds in both the living room and bedroom. Located in the heart of Port Credit Brightwater community, steps from the waterfront, parks, shops, restaurants, and with a free shuttle to Port Credit GO Station. Utilities included: water, heat, and high-speed internet. Building amenities: 24/7 concierge and security, smart parcel storage, party room, co-working lounge, fitness studio, bicycle and pet wash station. Experience waterfront living in Mississauga most exciting new master-planned community. Schedule your showing today. (id:35762)
Property Details
| MLS® Number | W12129073 |
| Property Type | Single Family |
| Community Name | Port Credit |
| AmenitiesNearBy | Park, Public Transit |
| CommunicationType | High Speed Internet |
| CommunityFeatures | Pet Restrictions |
| Features | Balcony, Carpet Free |
| ParkingSpaceTotal | 1 |
| WaterFrontType | Waterfront |
Building
| BathroomTotal | 1 |
| BedroomsAboveGround | 1 |
| BedroomsBelowGround | 1 |
| BedroomsTotal | 2 |
| Age | New Building |
| Amenities | Party Room, Exercise Centre, Visitor Parking, Security/concierge, Storage - Locker |
| Appliances | Oven - Built-in, Blinds, Cooktop, Dishwasher, Dryer, Hood Fan, Microwave, Oven, Range, Washer, Refrigerator |
| CoolingType | Central Air Conditioning |
| ExteriorFinish | Concrete |
| FireProtection | Smoke Detectors |
| FlooringType | Laminate |
| HeatingFuel | Natural Gas |
| HeatingType | Forced Air |
| SizeInterior | 500 - 599 Sqft |
| Type | Apartment |
Parking
| Underground | |
| Garage |
Land
| Acreage | No |
| LandAmenities | Park, Public Transit |
Rooms
| Level | Type | Length | Width | Dimensions |
|---|---|---|---|---|
| Main Level | Living Room | 1.66 m | 0.99 m | 1.66 m x 0.99 m |
| Main Level | Dining Room | 1.66 m | 0.99 m | 1.66 m x 0.99 m |
| Main Level | Kitchen | 1.66 m | 0.99 m | 1.66 m x 0.99 m |
| Main Level | Bedroom | 0.84 m | 0.84 m | 0.84 m x 0.84 m |
| Main Level | Den | 0.68 m | 0.55 m | 0.68 m x 0.55 m |
https://www.realtor.ca/real-estate/28270652/815-251-masonry-way-mississauga-port-credit-port-credit
Interested?
Contact us for more information
Aisa Urquico
Salesperson
480 Eglinton Ave West #30, 106498
Mississauga, Ontario L5R 0G2















