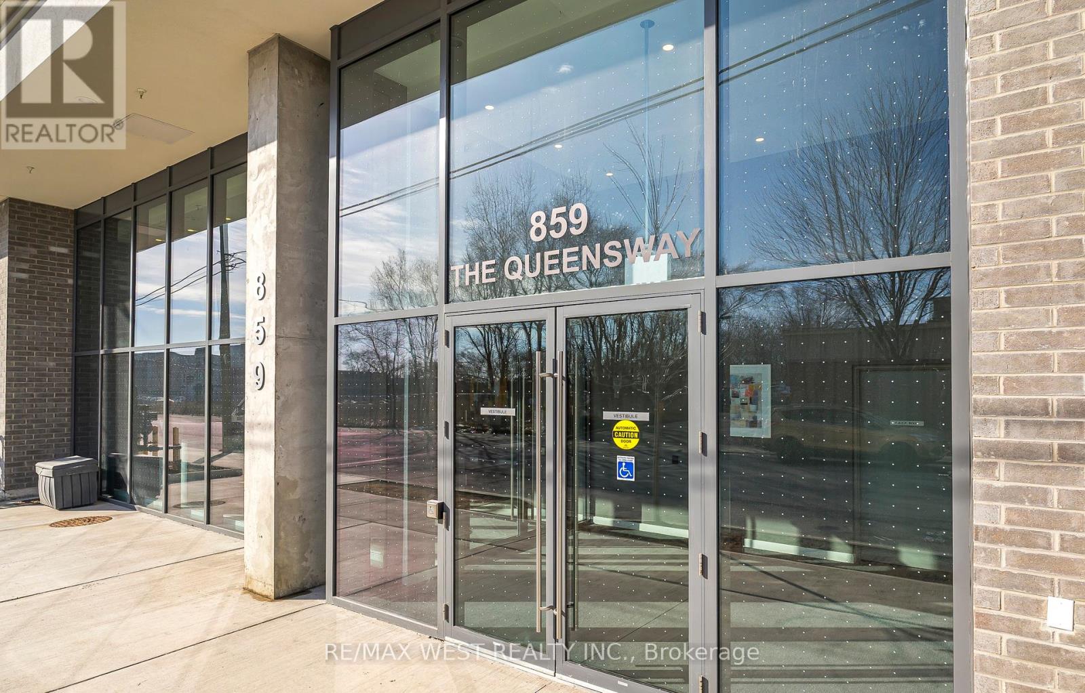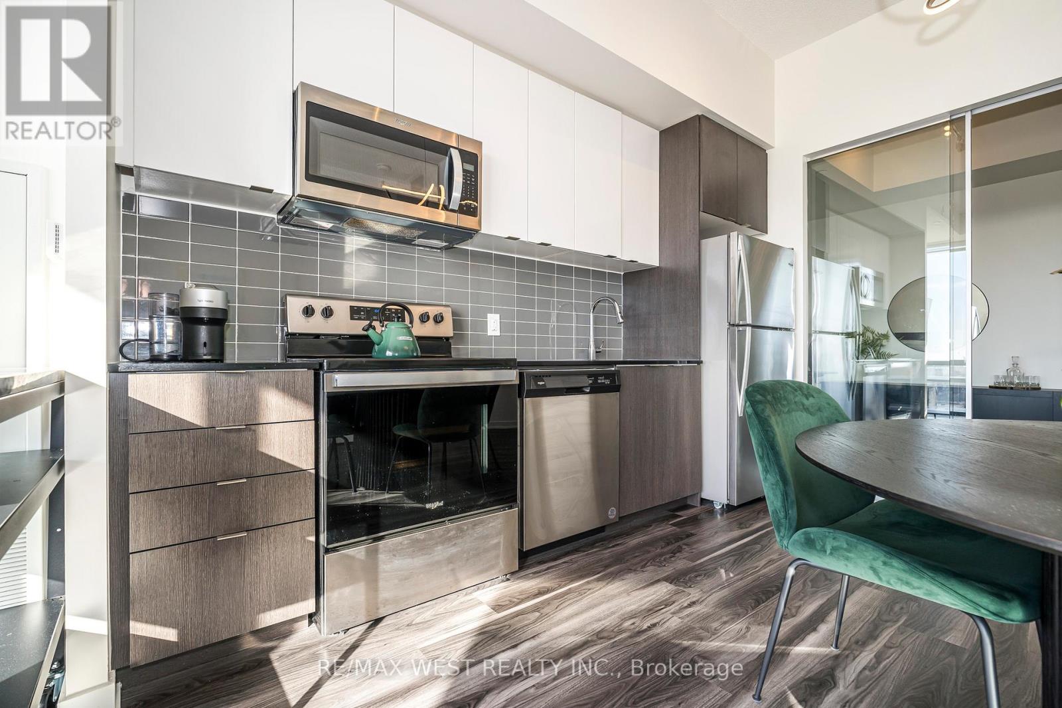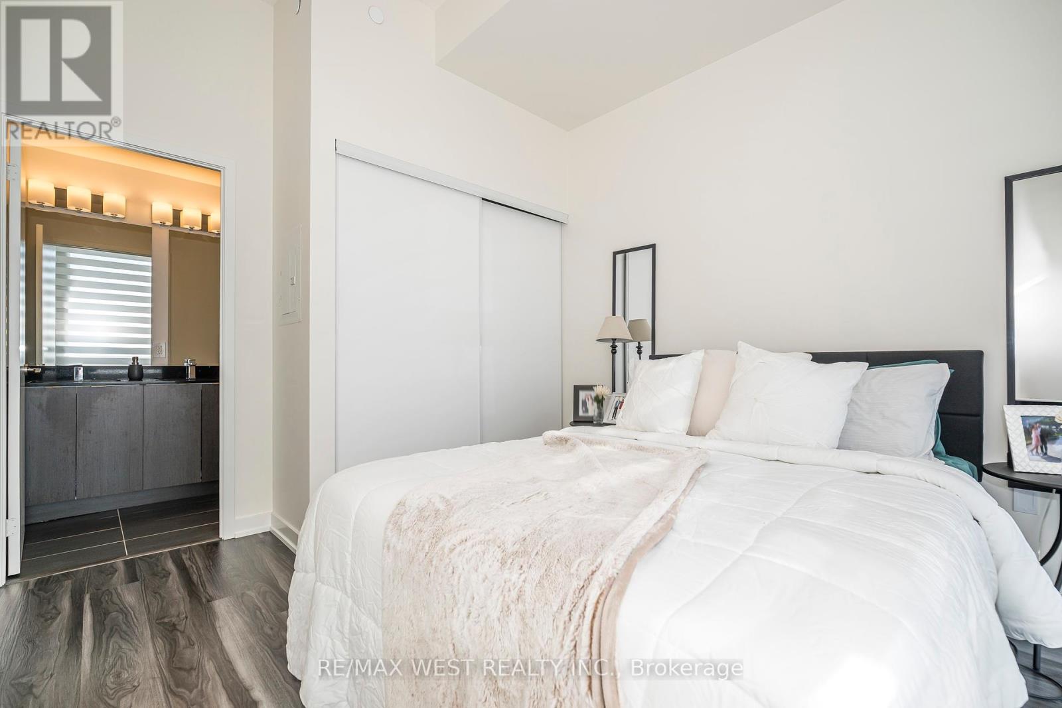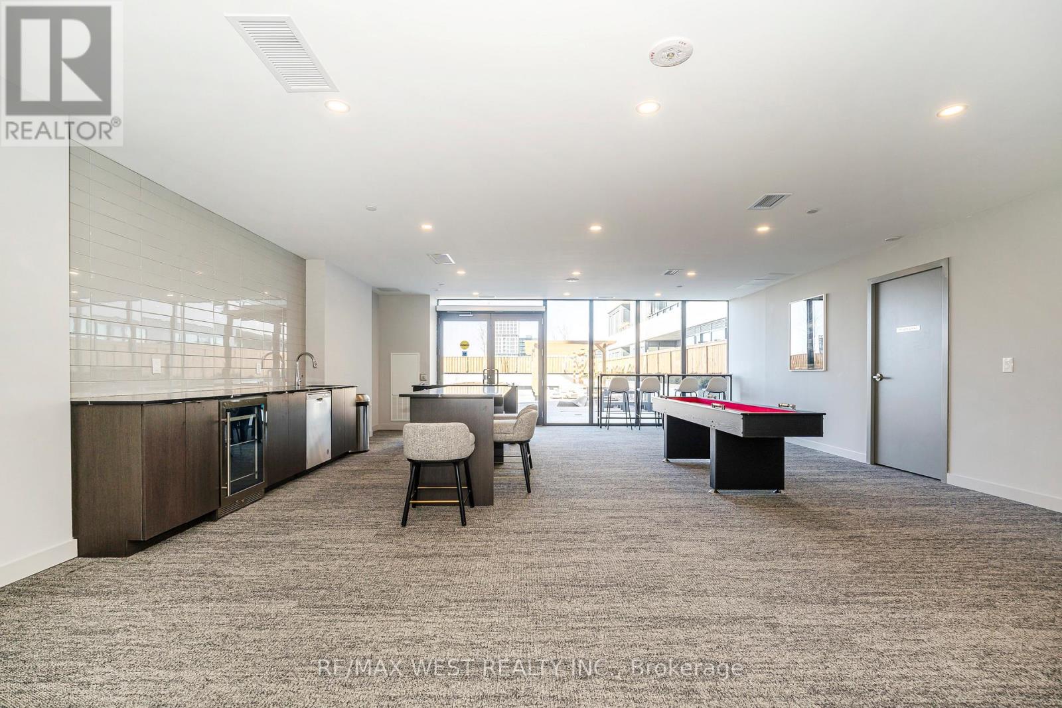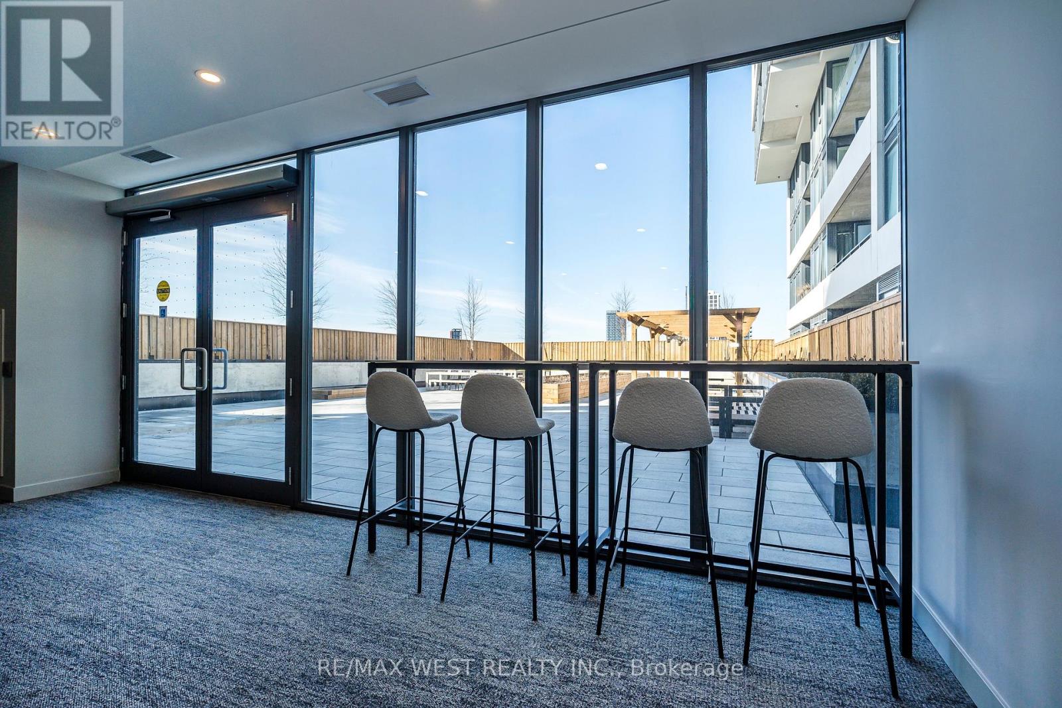813 - 859 The Queensway S Toronto, Ontario M8Z 1M8
$629,000Maintenance, Water, Common Area Maintenance, Parking
$624.94 Monthly
Maintenance, Water, Common Area Maintenance, Parking
$624.94 MonthlyPRIME Location, Located In South Etobicoke This Contemporary Two Bedroom Features 10 Ft Ceilings, Open Concept Living Space, Floor To Ceiling South Facing Window With Electric Blinds And Amazing Views , Loads Of Natural Light, Balcony, Gourmet Kitchen, Laminate Floors Through Out, Two Full Size Bathrooms, Quartz Counter Tops, Building Offers Luxury Amenities, 24 Hour Concierge, Lounge With Designer Kitchen, Private Dinning Room, Child Play Area, Full Size Gym, Outdoor Cabanas, BBQ Area, Outdoor Lounge, Located Mins To Downtown, Close To All Amenities, QEW, TTC, Shopping, Movie Theatres, Parks & Restaurants, Costco And Major Grocery Chains, 85/100 Walking Score Ten Min To Waterfront. Ideal Location!! (id:35762)
Property Details
| MLS® Number | W12026937 |
| Property Type | Single Family |
| Neigbourhood | Stonegate-Queensway |
| Community Name | Stonegate-Queensway |
| CommunityFeatures | Pet Restrictions |
| Features | Elevator, Balcony, In Suite Laundry |
| ParkingSpaceTotal | 1 |
Building
| BathroomTotal | 2 |
| BedroomsAboveGround | 2 |
| BedroomsTotal | 2 |
| Amenities | Security/concierge, Exercise Centre, Recreation Centre, Storage - Locker |
| Appliances | Dishwasher, Dryer, Microwave, Stove, Washer, Refrigerator |
| CoolingType | Central Air Conditioning |
| ExteriorFinish | Brick, Concrete |
| FlooringType | Laminate, Ceramic |
| HeatingFuel | Natural Gas |
| HeatingType | Forced Air |
| SizeInterior | 700 - 799 Sqft |
| Type | Apartment |
Parking
| Underground | |
| Garage | |
| Covered |
Land
| Acreage | No |
Rooms
| Level | Type | Length | Width | Dimensions |
|---|---|---|---|---|
| Main Level | Living Room | 6.21 m | 4.58 m | 6.21 m x 4.58 m |
| Main Level | Dining Room | 6.21 m | 4.58 m | 6.21 m x 4.58 m |
| Main Level | Kitchen | 6.21 m | 4.54 m | 6.21 m x 4.54 m |
| Main Level | Primary Bedroom | 3.53 m | 3.04 m | 3.53 m x 3.04 m |
| Main Level | Bedroom | 3.07 m | 2.68 m | 3.07 m x 2.68 m |
| Main Level | Bathroom | 1.52 m | 2.16 m | 1.52 m x 2.16 m |
| Main Level | Bathroom | 1.52 m | 3.1 m | 1.52 m x 3.1 m |
Interested?
Contact us for more information
Jose R. Pereira
Salesperson


