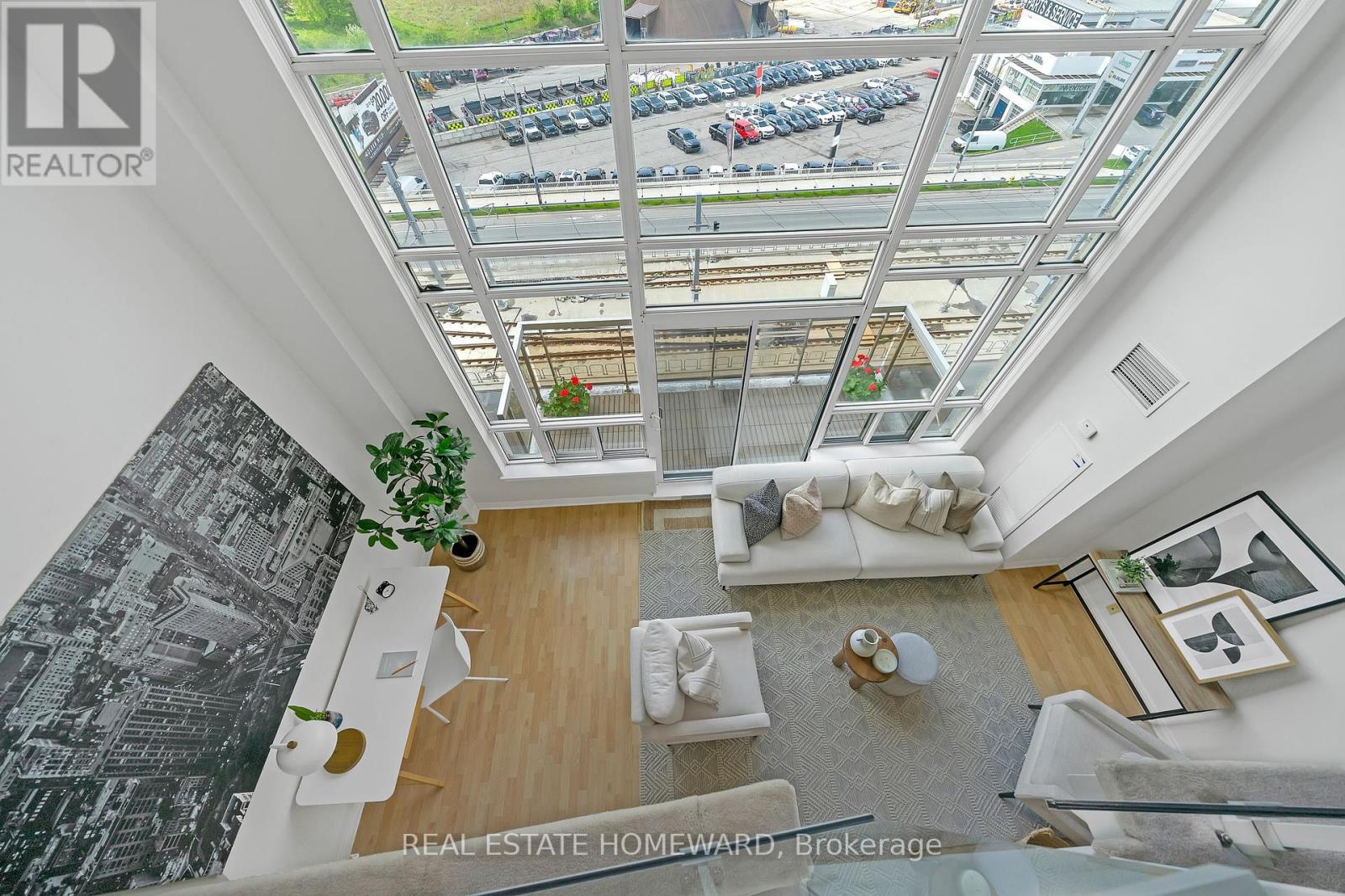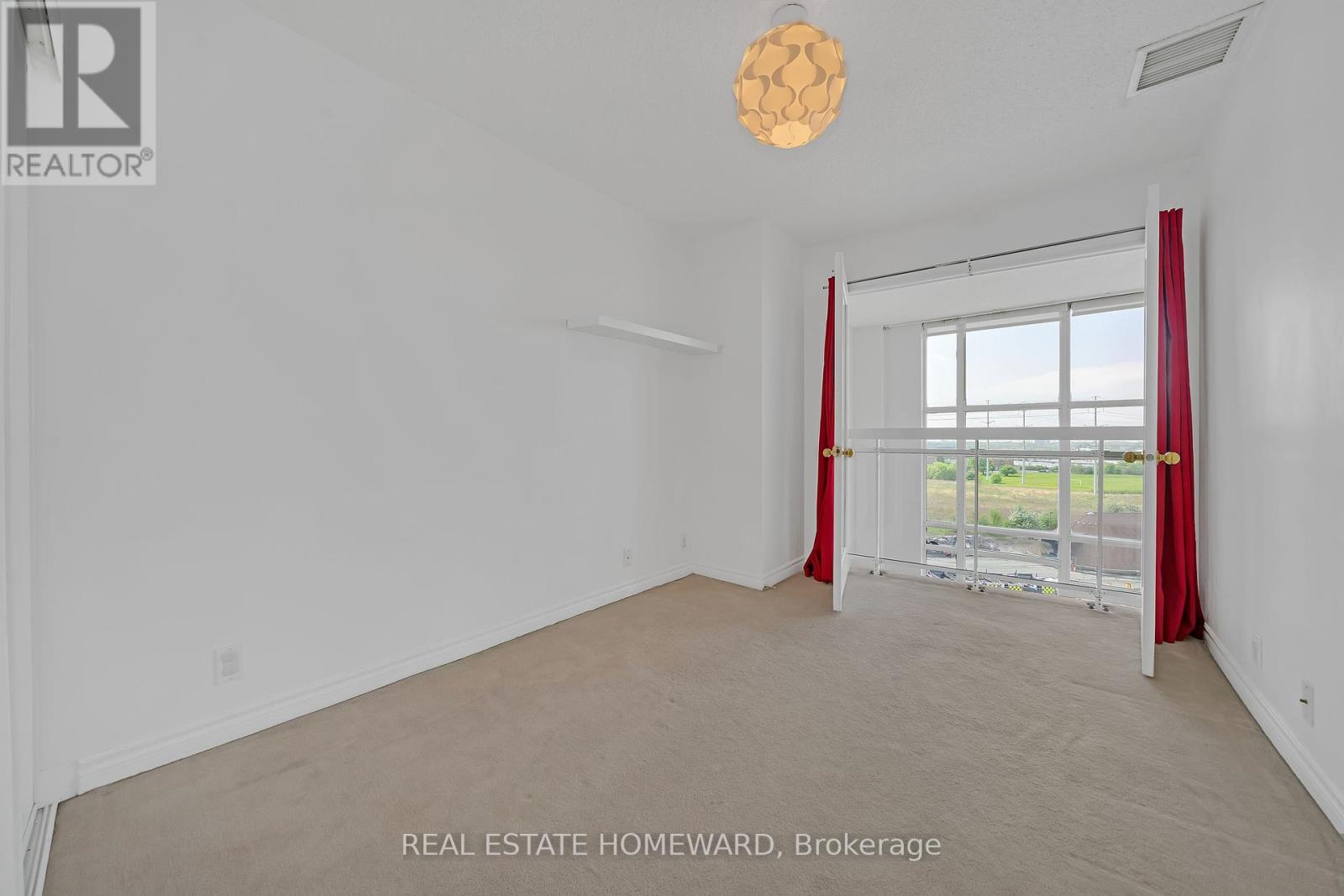812 - 1720 Eglinton Avenue E Toronto, Ontario M4A 2X8
$649,900Maintenance, Heat, Water, Common Area Maintenance, Electricity, Insurance
$1,377.59 Monthly
Maintenance, Heat, Water, Common Area Maintenance, Electricity, Insurance
$1,377.59 MonthlyRarely available with 2 Parking Spots and incredibly spacious, this stunning 2-storey Loft offers a bright, open-concept design enhanced by soaring 18-ft floor-to-ceiling windows. Featuring a generous size kitchen with granite countertops, an inviting breakfast bar, 2 bedrooms, 2 full washrooms, ample storage, and a locker, this unit combines style and function. Enjoy resort-style amenities including 24/7/365 Security, Tennis court, Outdoor pool, Exercise room with a Hot tub, Sauna, Party room with Billiards, Quest suites, Pet friendly, and plenty of Visitor parking. Located in a highly desirable area with TTC right outside, easy access to highways, schools, nearby stores, and beautiful nature trails. Starting this year, the New Eglinton Crosstown LRT ,running almost 30 km from Mississauga to Scarborough, is right at your doorstep. A true urban gem! ***All utilities included in the maintenance: Heat , Hydro, Water, AC, 2 parking spots*** (id:35762)
Open House
This property has open houses!
2:00 pm
Ends at:4:00 pm
2:00 pm
Ends at:4:00 pm
Property Details
| MLS® Number | C12157326 |
| Property Type | Single Family |
| Neigbourhood | North York |
| Community Name | Victoria Village |
| CommunityFeatures | Pet Restrictions |
| Features | Balcony, In Suite Laundry |
| ParkingSpaceTotal | 2 |
| PoolType | Outdoor Pool |
| Structure | Tennis Court |
Building
| BathroomTotal | 2 |
| BedroomsAboveGround | 2 |
| BedroomsTotal | 2 |
| Amenities | Visitor Parking, Exercise Centre, Security/concierge, Party Room, Storage - Locker |
| Appliances | Dishwasher, Dryer, Microwave, Stove, Washer, Window Coverings, Refrigerator |
| CoolingType | Central Air Conditioning |
| ExteriorFinish | Concrete |
| FlooringType | Laminate, Ceramic, Carpeted |
| HeatingFuel | Natural Gas |
| HeatingType | Forced Air |
| StoriesTotal | 2 |
| SizeInterior | 1000 - 1199 Sqft |
| Type | Apartment |
Parking
| Underground | |
| Garage |
Land
| Acreage | No |
Rooms
| Level | Type | Length | Width | Dimensions |
|---|---|---|---|---|
| Second Level | Primary Bedroom | 4.08 m | 3.03 m | 4.08 m x 3.03 m |
| Second Level | Bedroom 2 | 2.68 m | 2.62 m | 2.68 m x 2.62 m |
| Main Level | Living Room | 5.7 m | 3.15 m | 5.7 m x 3.15 m |
| Main Level | Dining Room | 2.94 m | 3.77 m | 2.94 m x 3.77 m |
| Main Level | Kitchen | 2.8 m | 3 m | 2.8 m x 3 m |
Interested?
Contact us for more information
Miruna Busoi
Salesperson
1858 Queen Street E.
Toronto, Ontario M4L 1H1










































