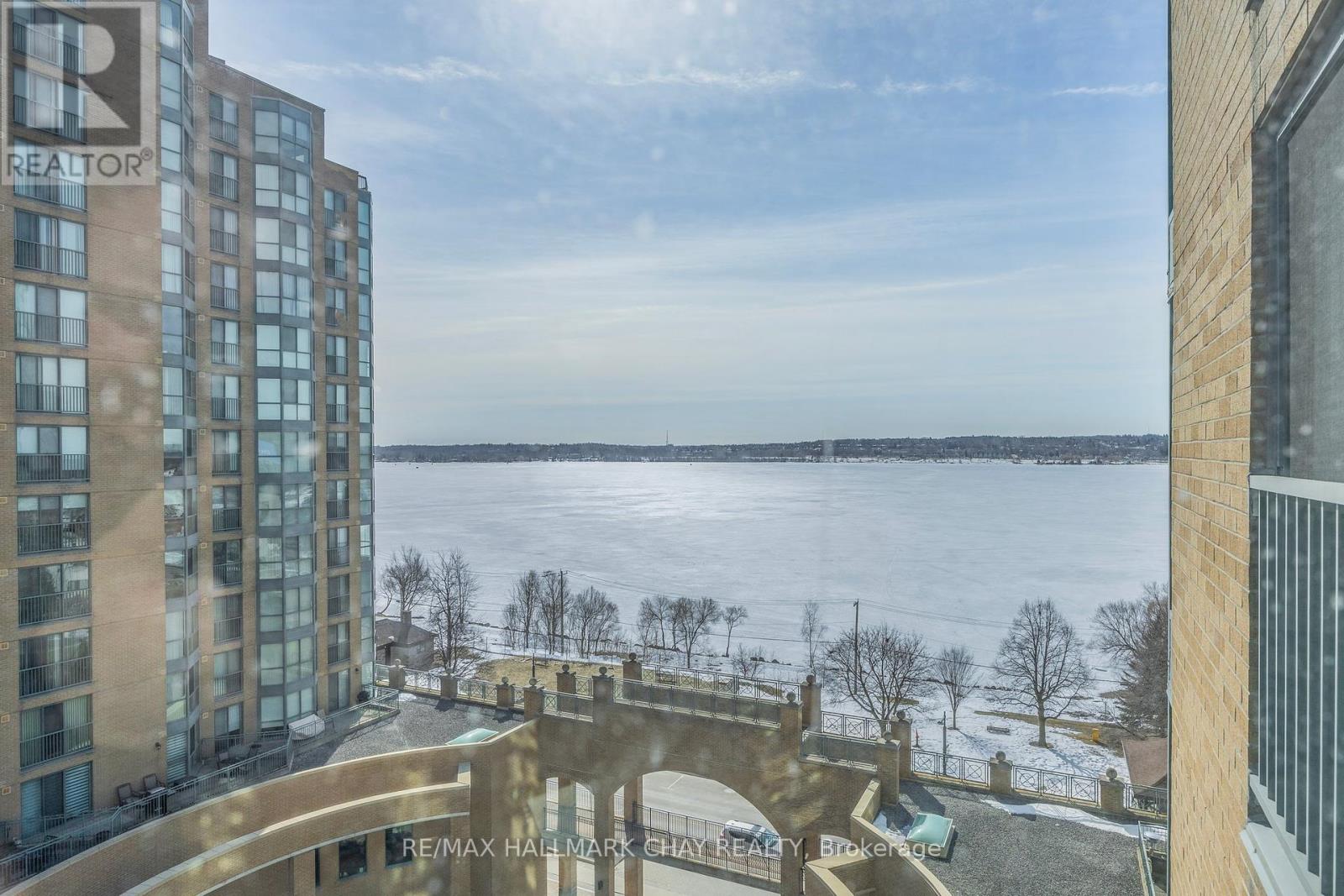811 - 140 Dunlop Street E Barrie, Ontario L4M 6H9
$569,900Maintenance, Electricity, Heat, Insurance, Common Area Maintenance, Water, Parking
$1,209.01 Monthly
Maintenance, Electricity, Heat, Insurance, Common Area Maintenance, Water, Parking
$1,209.01 MonthlyBarrie Condo Corner Presents Stunning 2-Bedroom corner unit with a breathtaking water view in the highly sought-after Bayshore Landing Condominiums right in the heart of downtown Barrie. This spacious and sun-filled condo boasts high end vinyl flooring throughout with modern baseboards and floor-to-ceiling windows. The neutral decor enhances the unit with natural light. The newly renovated open-concept layout is perfect for entertaining with a modern kitchen that features stainless steel appliances, a flat top stove, tiled backsplash, breakfast bar, and new pot lighting, making it both stylish and functional. The primary bedroom is generously sized, with double closets and direct access to an ensuite bathroom with a gorgeous tiled glass shower, and a modern vanity with drawers. The second bedroom provides additional space for guests, a home office, or a cozy retreat, and is right across the hall from an additional 3-piece bathroom with a stunning shiplap wall. This move-in-ready condo also comes with a full-size washer and dryer, one owned underground parking spot & one large storage locker, and all-inclusive maintenance fees covering heat, hydro, and water. On-site management office and overnight security guard is included. Residents enjoy top-tier building amenities, including wheelchair accessibility, an indoor pool, sauna, exercise room, and visitor parking. The unbeatable downtown location is just steps from the waterfront, beaches, trails, restaurants, weekly farmers market, local grocery store and year-round events like Kempenfest, Ribfest, Winterfest, and the Santa Claus Parade. (id:35762)
Property Details
| MLS® Number | S12026667 |
| Property Type | Single Family |
| Community Name | City Centre |
| AmenitiesNearBy | Public Transit, Marina |
| CommunityFeatures | Pet Restrictions |
| EquipmentType | None |
| Features | Wheelchair Access, Balcony, Carpet Free, In Suite Laundry |
| ParkingSpaceTotal | 1 |
| RentalEquipmentType | None |
| ViewType | View, View Of Water |
| WaterFrontType | Waterfront |
Building
| BathroomTotal | 2 |
| BedroomsAboveGround | 2 |
| BedroomsTotal | 2 |
| Age | 31 To 50 Years |
| Amenities | Car Wash, Exercise Centre, Party Room, Sauna, Storage - Locker |
| Appliances | Garage Door Opener Remote(s), Dishwasher, Dryer, Microwave, Stove, Washer, Window Coverings, Refrigerator |
| CoolingType | Central Air Conditioning |
| ExteriorFinish | Brick |
| FireProtection | Monitored Alarm, Smoke Detectors |
| FlooringType | Vinyl, Ceramic |
| FoundationType | Poured Concrete |
| HeatingFuel | Natural Gas |
| HeatingType | Forced Air |
| SizeInterior | 900 - 999 Sqft |
| Type | Apartment |
Parking
| Underground | |
| No Garage |
Land
| Acreage | No |
| LandAmenities | Public Transit, Marina |
| ZoningDescription | Res |
Rooms
| Level | Type | Length | Width | Dimensions |
|---|---|---|---|---|
| Main Level | Living Room | 5.04 m | 3.71 m | 5.04 m x 3.71 m |
| Main Level | Dining Room | 2.58 m | 2.9 m | 2.58 m x 2.9 m |
| Main Level | Kitchen | 2.58 m | 2.95 m | 2.58 m x 2.95 m |
| Main Level | Primary Bedroom | 6.66 m | 3.77 m | 6.66 m x 3.77 m |
| Main Level | Bathroom | 2.48 m | 1.67 m | 2.48 m x 1.67 m |
| Main Level | Bedroom 2 | 3.96 m | 3 m | 3.96 m x 3 m |
| Main Level | Bathroom | 2.09 m | 1.77 m | 2.09 m x 1.77 m |
https://www.realtor.ca/real-estate/28040939/811-140-dunlop-street-e-barrie-city-centre-city-centre
Interested?
Contact us for more information
Ashley Lamb
Salesperson
218 Bayfield St, 100078 & 100431
Barrie, Ontario L4M 3B6































