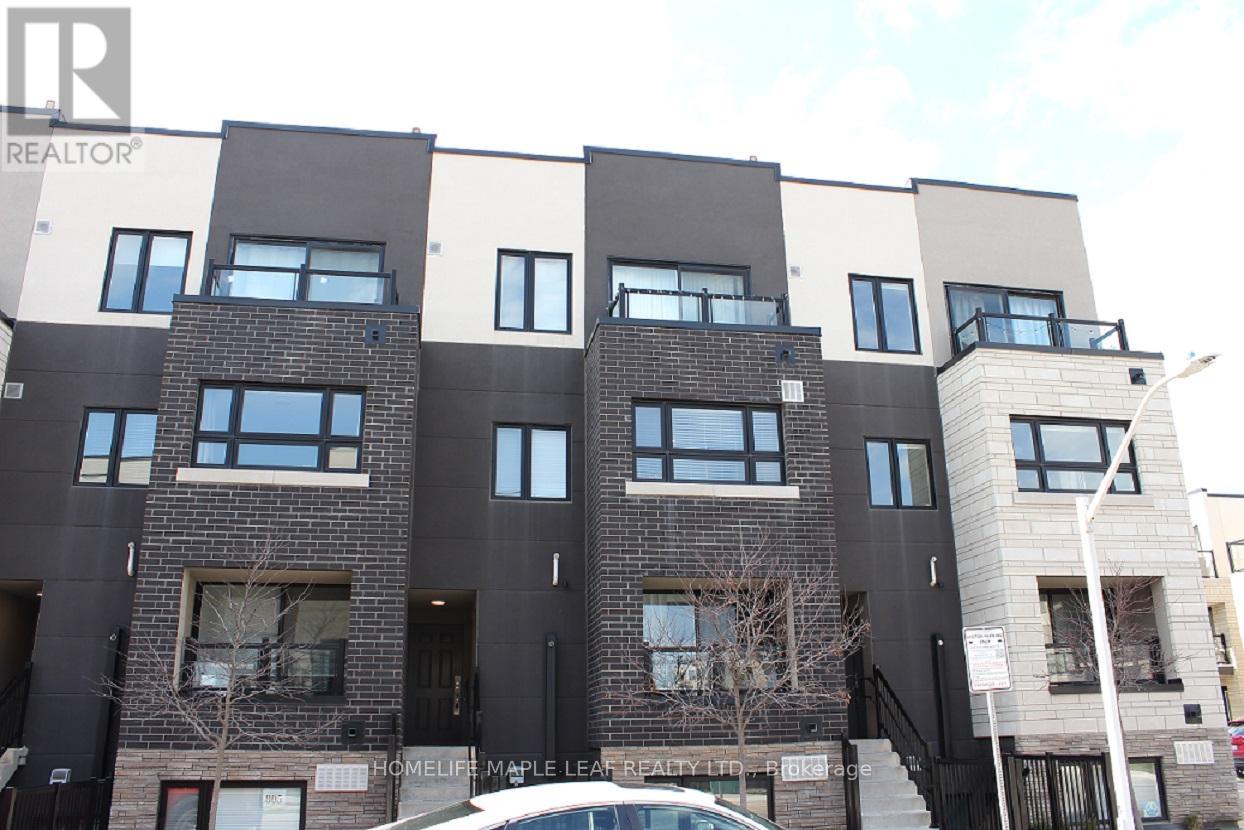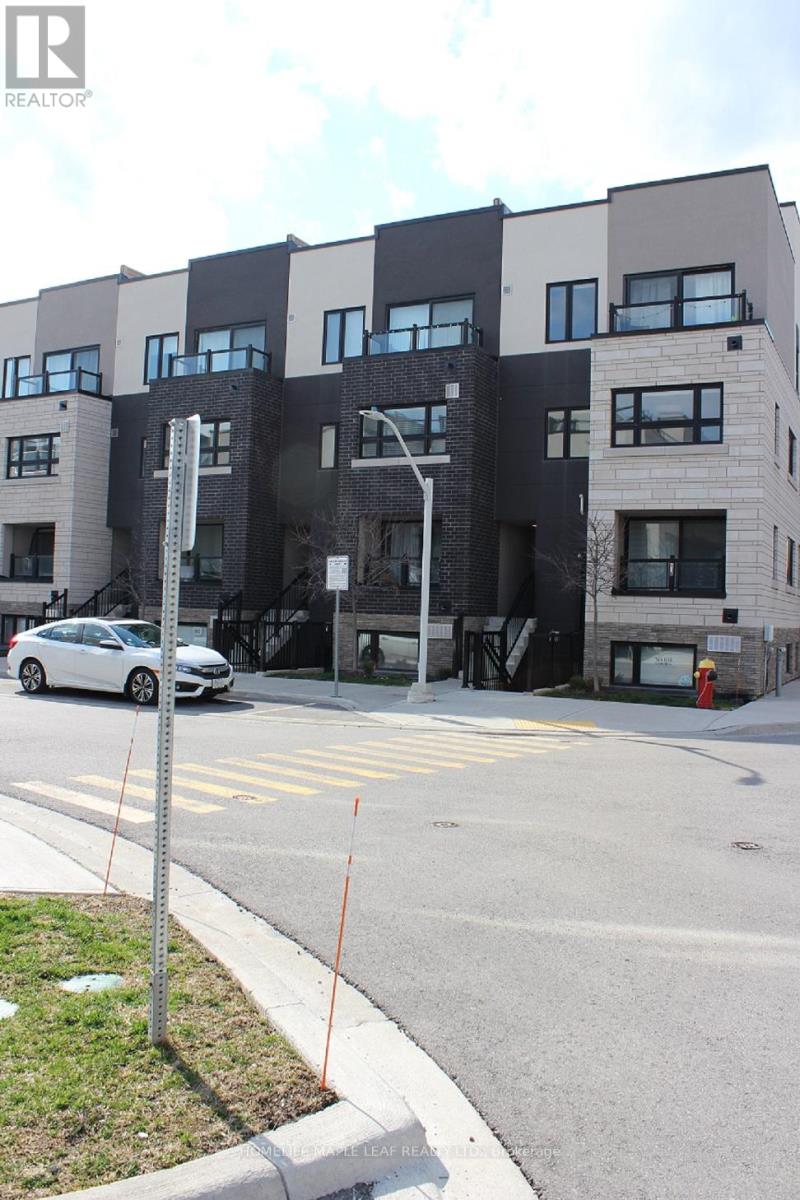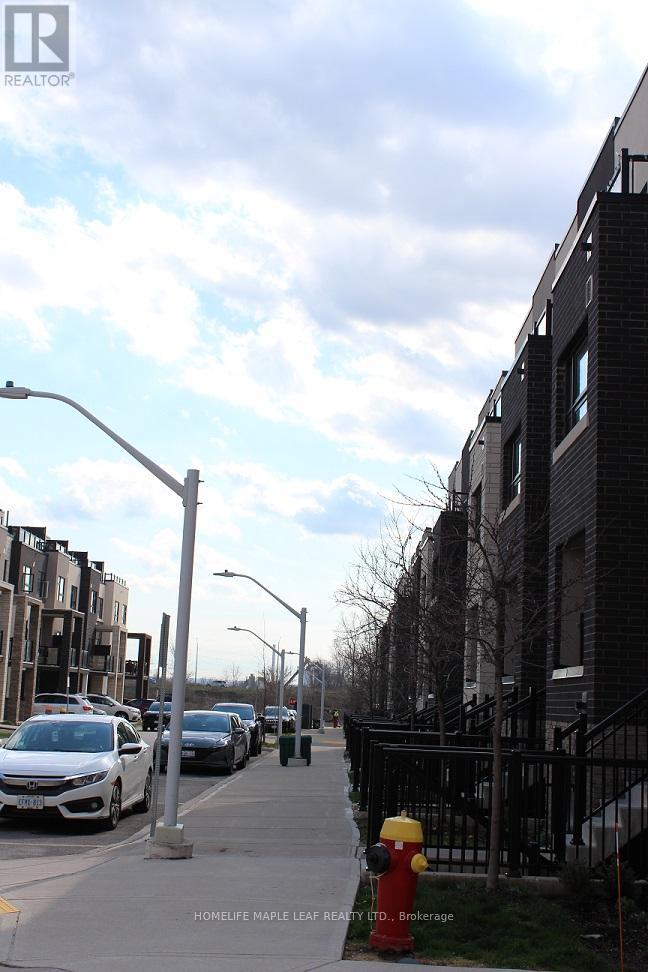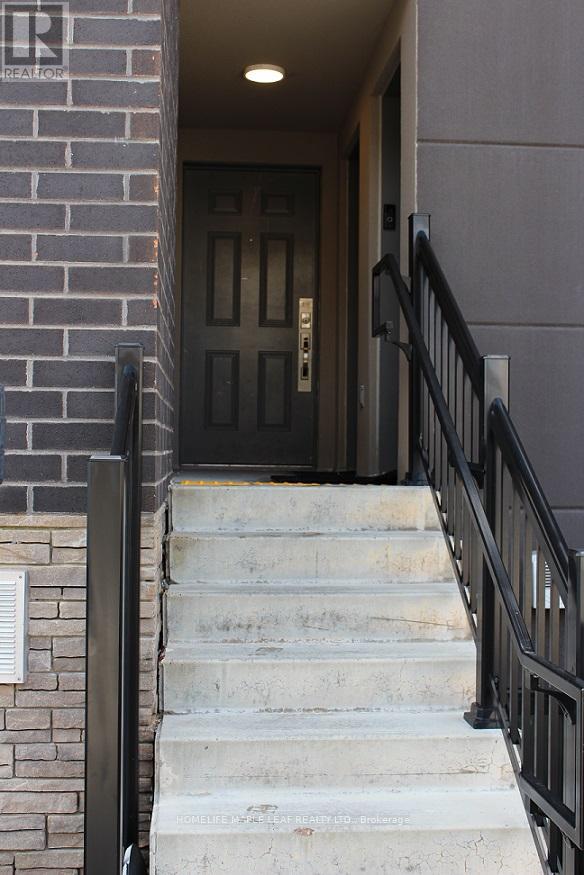811 - 1133 Cooke Boulevard Burlington, Ontario L7T 0C3
$689,500Maintenance, Heat, Insurance, Parking
$541.15 Monthly
Maintenance, Heat, Insurance, Parking
$541.15 Monthly!!! Look No Further ! Exquisite 3 -Bedroom , 3-Bathroom Condo Townhouse that Offers Everything you Desire, Including a Beautiful Terrace, Open -Concept Kitchen, a Study Nook, and More. Nestled in a Prime Location Offers Unparalleled Convenience. Situated just Walking Distance from Aldershot Go Station , and A Minute From 403 Making it a Breeze to Reach Your Destination. With 3 Decent Size Bedrooms For Comfortable Living, M/Bedroom Comes with 3pc, ensuite . Step Outside Onto Your own Private Terrace & Take in the Serene Views. ITs an Ideal Spot for Morning Coffee, Evening Relaxation or Entertaining Guests. Close to Burlington Water Front , Golf & Club, Marina , Lasalle Park, Restaurants , Grocery , Schools & more. Book a Showing today to Make this your Own. Maintenance includes lawn care and snow removal for a worry-free lifestyle. (id:35762)
Property Details
| MLS® Number | W12149147 |
| Property Type | Single Family |
| Community Name | LaSalle |
| AmenitiesNearBy | Beach, Hospital, Park, Schools |
| CommunityFeatures | Pet Restrictions |
| Features | Balcony |
| ParkingSpaceTotal | 1 |
| WaterFrontType | Waterfront |
Building
| BathroomTotal | 3 |
| BedroomsAboveGround | 3 |
| BedroomsTotal | 3 |
| Age | 0 To 5 Years |
| Appliances | Dishwasher, Dryer, Hood Fan, Microwave, Stove, Washer, Refrigerator |
| CoolingType | Central Air Conditioning |
| ExteriorFinish | Brick |
| FlooringType | Vinyl, Carpeted |
| HalfBathTotal | 1 |
| HeatingFuel | Natural Gas |
| HeatingType | Forced Air |
| SizeInterior | 1400 - 1599 Sqft |
| Type | Row / Townhouse |
Parking
| Underground | |
| Garage |
Land
| Acreage | No |
| LandAmenities | Beach, Hospital, Park, Schools |
Rooms
| Level | Type | Length | Width | Dimensions |
|---|---|---|---|---|
| Second Level | Primary Bedroom | 2.98 m | 2.8 m | 2.98 m x 2.8 m |
| Second Level | Bedroom 3 | 2.98 m | 2.93 m | 2.98 m x 2.93 m |
| Second Level | Study | 2.96 m | 1.87 m | 2.96 m x 1.87 m |
| Main Level | Living Room | 3.14 m | 3.15 m | 3.14 m x 3.15 m |
| Main Level | Kitchen | 3.65 m | 3.15 m | 3.65 m x 3.15 m |
| Main Level | Eating Area | Measurements not available | ||
| Main Level | Bedroom | 3.1 m | 3.1 m | 3.1 m x 3.1 m |
https://www.realtor.ca/real-estate/28314252/811-1133-cooke-boulevard-burlington-lasalle-lasalle
Interested?
Contact us for more information
Arjun Ahuja
Salesperson
80 Eastern Avenue #3
Brampton, Ontario L6W 1X9



































