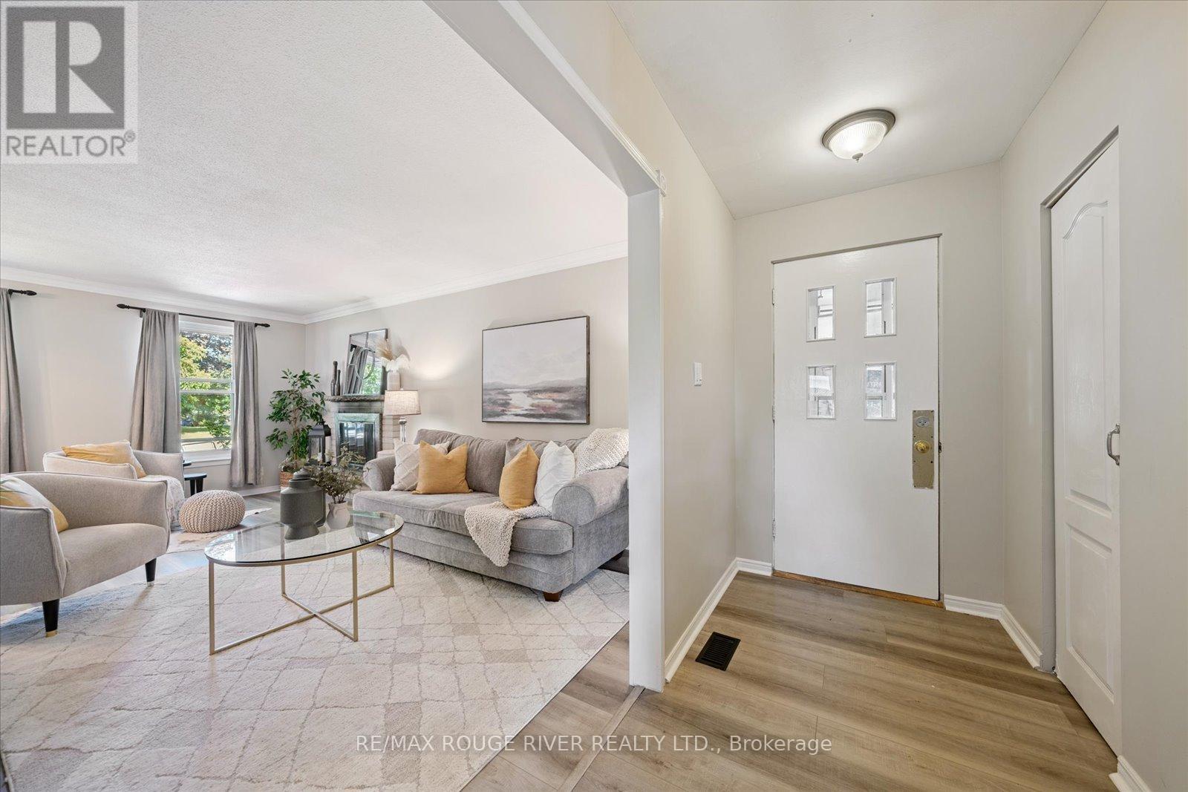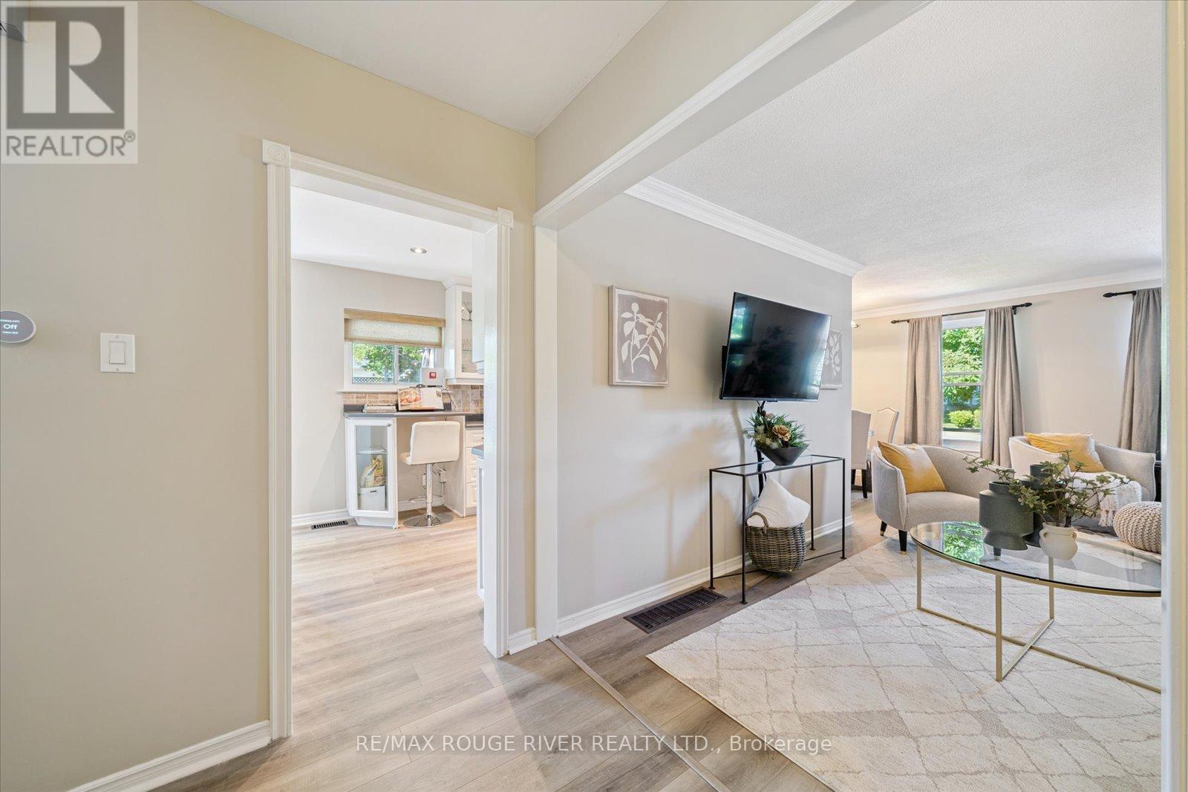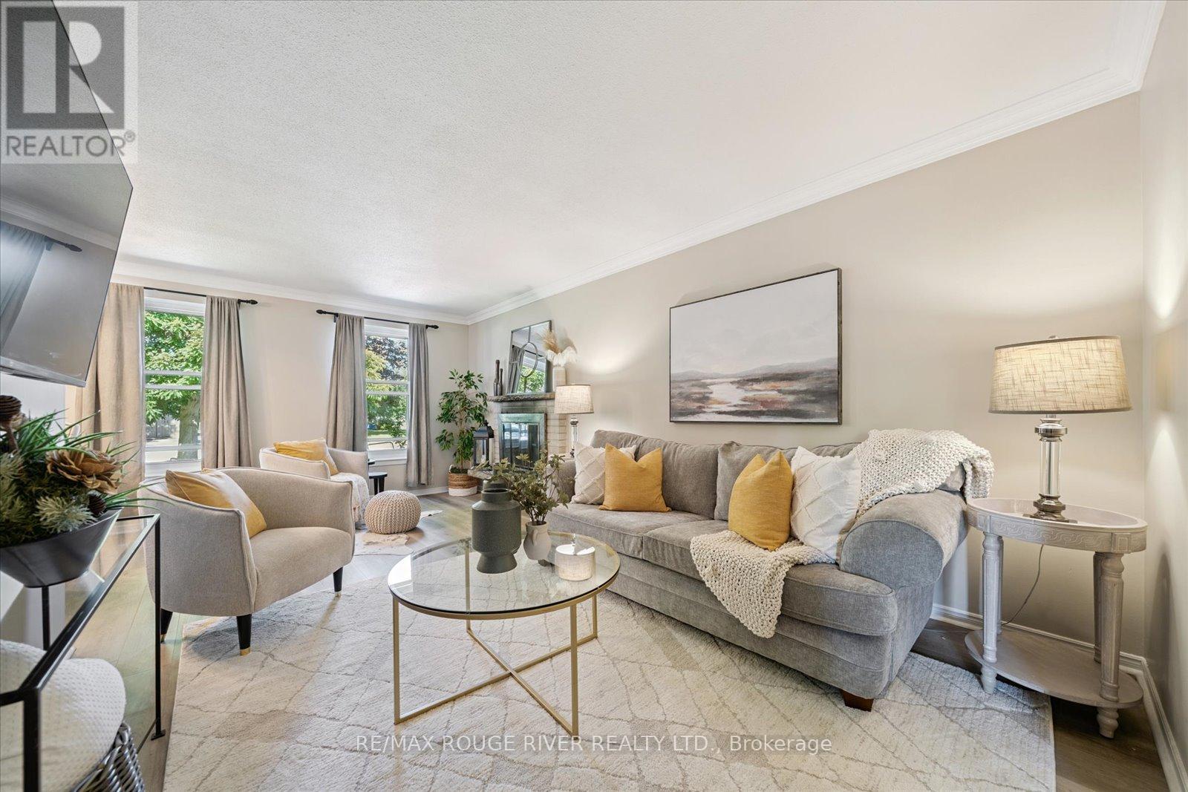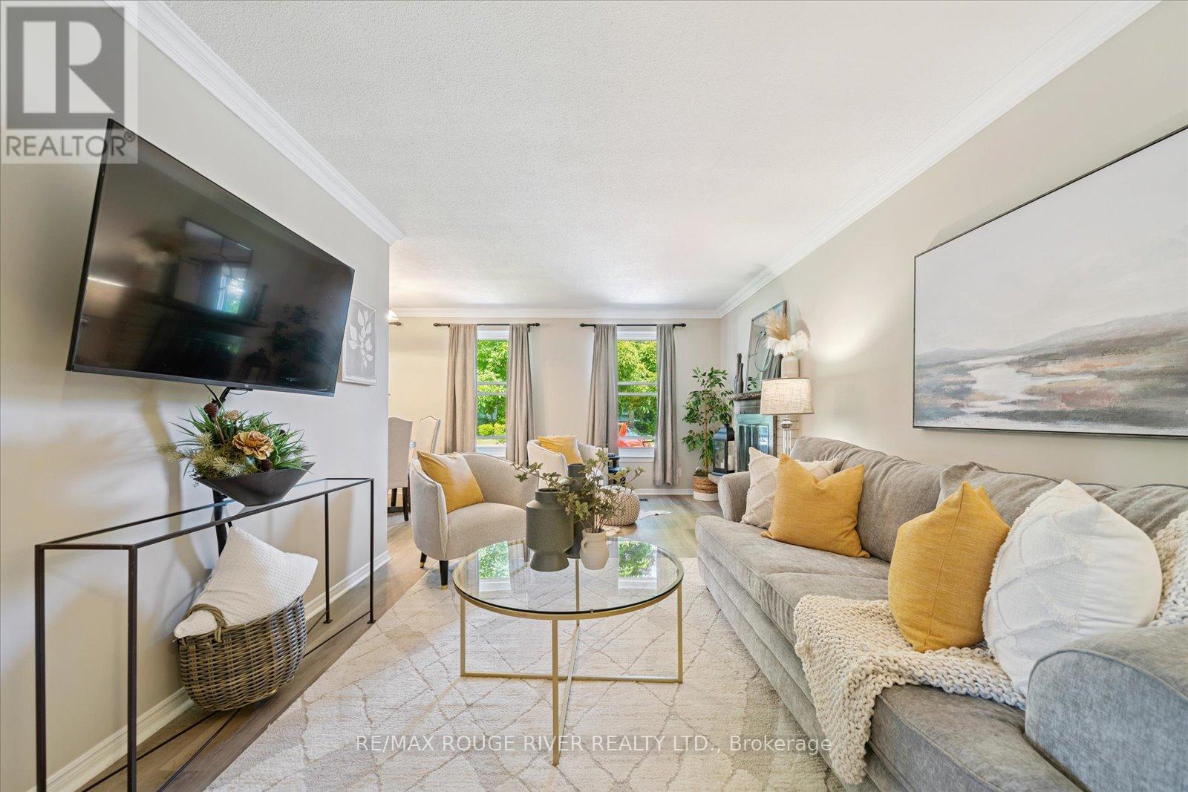810 Zator Avenue Pickering, Ontario L1W 1X9
$874,900
Offers anytime! Spacious, sun-filled 3-level Back-Split home nestled in South Pickering's Bay Ridges by the Lake. Open concept main floor features a living room, dining room and updated kitchen. Walk out from the kitchen to the private patio and deck. The large backyard is surrounded by mature trees and has a side drive in gate that has a driveway cut out. Finished basement with gas fireplace. Updates to this home include new luxury vinyl plank floors on the main and second floor(2025), new carpet in basement (2025), freshly painted though out (2025), new 100 amp electrical panel (2025). Steel roof. The home also features a private driveway and a carport/garage that is heated. Walking distance to Schools, Pickering's Beachfront Park & Millennium Square, the beach, the marina, the waterfront trail, trendy waterfront shops, restaurants, and the GO train. Quick access to Hwy 401. Furnace about 5 years. (id:35762)
Property Details
| MLS® Number | E12242559 |
| Property Type | Single Family |
| Neigbourhood | Bay Ridges |
| Community Name | Bay Ridges |
| ParkingSpaceTotal | 3 |
Building
| BathroomTotal | 2 |
| BedroomsAboveGround | 3 |
| BedroomsTotal | 3 |
| Appliances | Dishwasher, Dryer, Microwave, Oven, Washer, Refrigerator |
| BasementDevelopment | Finished |
| BasementType | N/a (finished) |
| ConstructionStyleAttachment | Detached |
| ConstructionStyleSplitLevel | Backsplit |
| CoolingType | Central Air Conditioning |
| ExteriorFinish | Brick, Steel |
| FireplacePresent | Yes |
| FireplaceTotal | 2 |
| FlooringType | Laminate, Carpeted |
| FoundationType | Concrete |
| HeatingFuel | Natural Gas |
| HeatingType | Forced Air |
| SizeInterior | 1100 - 1500 Sqft |
| Type | House |
| UtilityWater | Municipal Water |
Parking
| Carport | |
| Garage |
Land
| Acreage | No |
| Sewer | Sanitary Sewer |
| SizeDepth | 99 Ft ,1 In |
| SizeFrontage | 52 Ft |
| SizeIrregular | 52 X 99.1 Ft |
| SizeTotalText | 52 X 99.1 Ft |
Rooms
| Level | Type | Length | Width | Dimensions |
|---|---|---|---|---|
| Second Level | Primary Bedroom | 4.057 m | 2.782 m | 4.057 m x 2.782 m |
| Second Level | Bedroom 2 | 2.858 m | 2.894 m | 2.858 m x 2.894 m |
| Second Level | Bedroom 3 | 3.864 m | 2.747 m | 3.864 m x 2.747 m |
| Lower Level | Recreational, Games Room | 7.562 m | 3.188 m | 7.562 m x 3.188 m |
| Main Level | Kitchen | 5.563 m | 2.741 m | 5.563 m x 2.741 m |
| Main Level | Living Room | 6.109 m | 3.258 m | 6.109 m x 3.258 m |
| Main Level | Dining Room | 3.038 m | 2.803 m | 3.038 m x 2.803 m |
https://www.realtor.ca/real-estate/28514866/810-zator-avenue-pickering-bay-ridges-bay-ridges
Interested?
Contact us for more information
Michael Bellmore
Salesperson
65 Kingston Road East Unit 11
Ajax, Ontario L1S 7J4
Corinne A Stewart
Broker
65 Kingston Road East Unit 11
Ajax, Ontario L1S 7J4





































