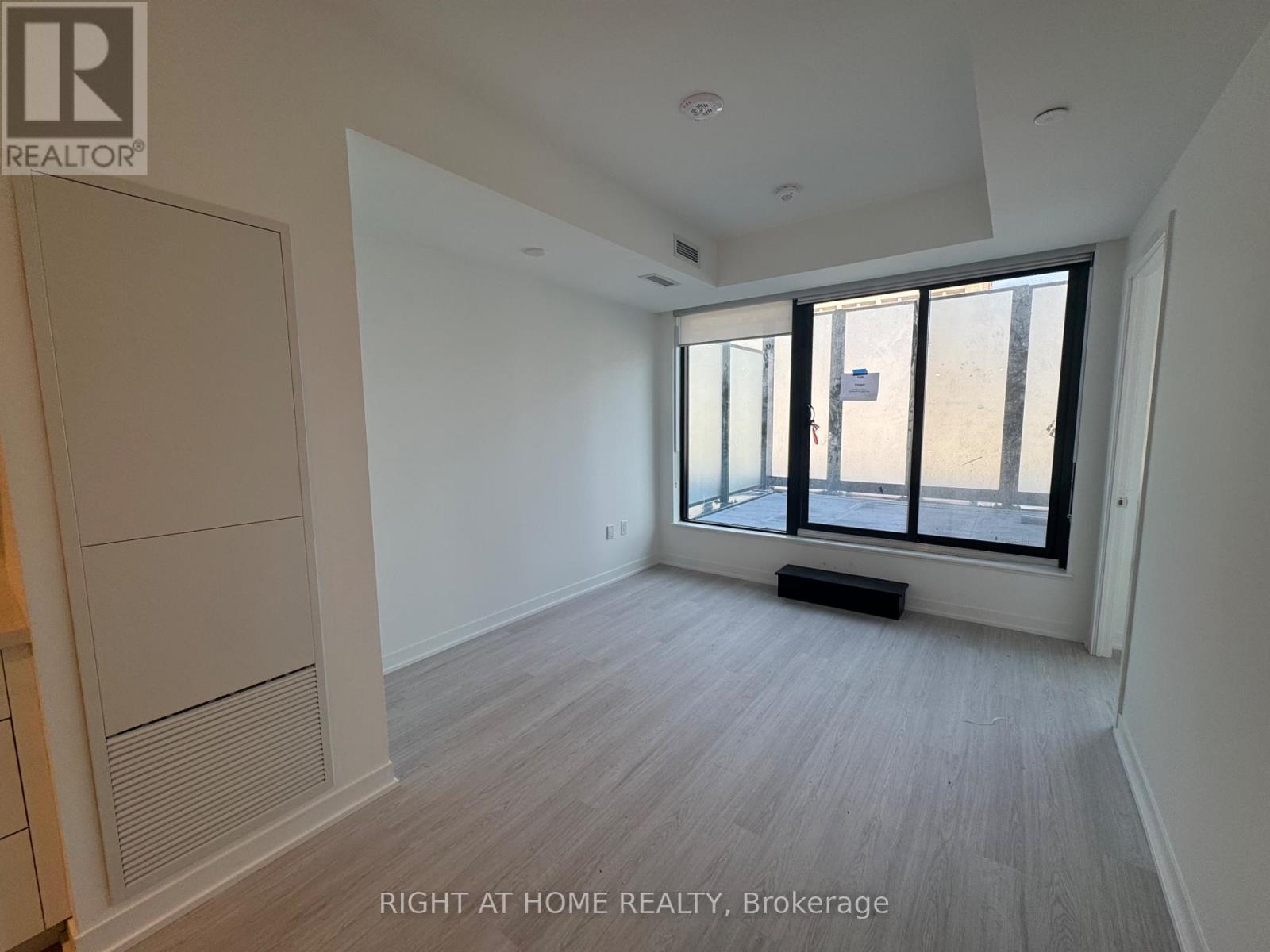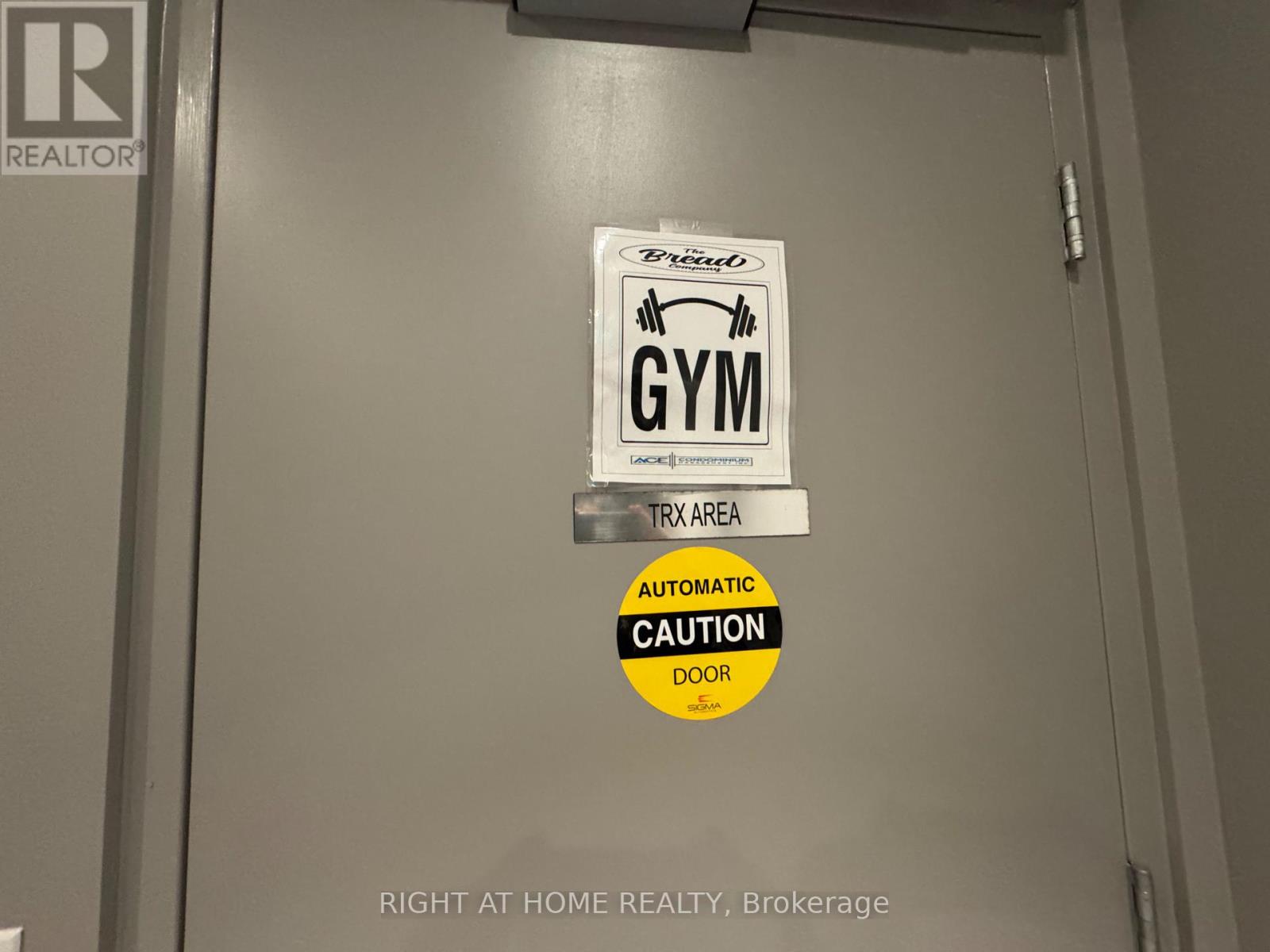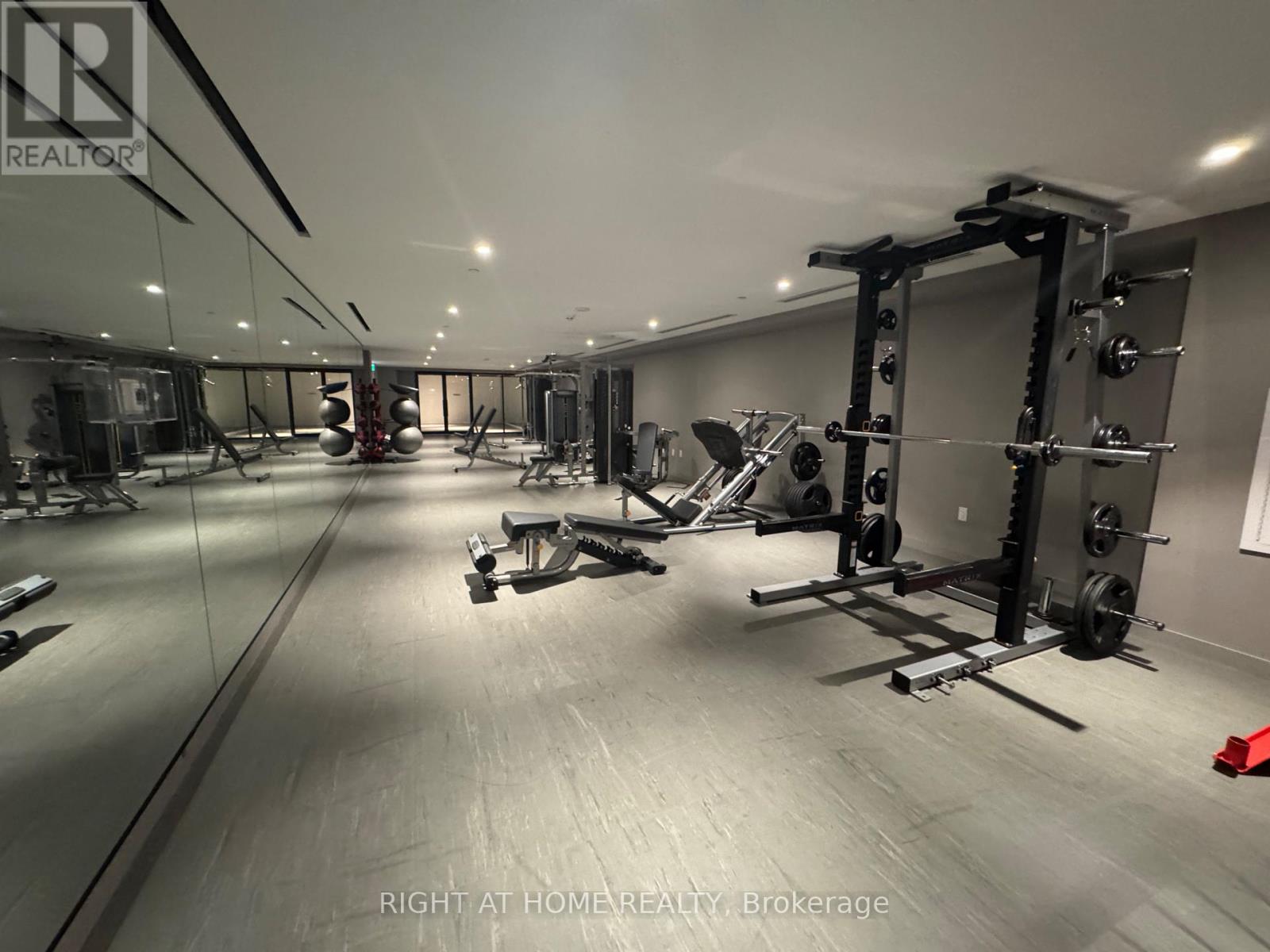810 - 195 Mccaul Street Toronto, Ontario M5T 0E5
$3,980 Monthly
Welcome to Suite 810 @ 195 McCaul Street! This excellent 3-bed, 2-bath, never-lived-in unit offers over 900 sq. ft. of thoughtfully designed space, a large-sized private terrace with no balconies above plus gas line for BBQs great for entertaining or relaxing, window blinds in all rooms including blackout blinds in all bedrooms, and a parking spot with EV charger along with storage locker. An open-concept layout offers a well-sized living and dining area, complemented by a modern kitchen with brand-new stainless steel appliances including gas cooktop and extended upper cabinetry. 9' ceilings with all rooms boasting oversized windows. The primary bedroom includes a 4-piece ensuite and walkout to terrace, while a common 4-piece full-bathroom and in-suite laundry offer added convenience. Building amenities includes: fitness studio, Sky Lounge, Sky Park w/ BBQ, dining and lounge areas, concierge, and more. Situated in a prime location, you'll have everything at your doorstep: 24-hour public transit, lush parks, world-class hospitals, world-class shopping on Queen Street West, vibrant nightlife, top dining spots on College Street, the Art Gallery, renowned hospitals, Queens Park, University of Toronto, and the charming cafes of Baldwin Village. Experience the perfect blend of luxury, convenience, and an unbeatable location! (id:35762)
Property Details
| MLS® Number | C12055550 |
| Property Type | Single Family |
| Neigbourhood | Spadina—Fort York |
| Community Name | Kensington-Chinatown |
| AmenitiesNearBy | Hospital, Place Of Worship, Public Transit, Schools |
| CommunityFeatures | Pet Restrictions |
| Features | Carpet Free, In Suite Laundry |
| ParkingSpaceTotal | 1 |
Building
| BathroomTotal | 2 |
| BedroomsAboveGround | 3 |
| BedroomsTotal | 3 |
| Age | New Building |
| Amenities | Security/concierge, Exercise Centre, Party Room, Storage - Locker |
| Appliances | Oven - Built-in, Dishwasher, Microwave, Stove, Refrigerator |
| CoolingType | Central Air Conditioning |
| ExteriorFinish | Concrete |
| FlooringType | Laminate |
| HeatingFuel | Electric |
| HeatingType | Heat Pump |
| SizeInterior | 900 - 999 Sqft |
| Type | Apartment |
Parking
| Underground | |
| Garage |
Land
| Acreage | No |
| LandAmenities | Hospital, Place Of Worship, Public Transit, Schools |
Rooms
| Level | Type | Length | Width | Dimensions |
|---|---|---|---|---|
| Flat | Living Room | 1.82 m | 3.28 m | 1.82 m x 3.28 m |
| Flat | Dining Room | 1.82 m | 3.28 m | 1.82 m x 3.28 m |
| Flat | Kitchen | 3.63 m | 3.28 m | 3.63 m x 3.28 m |
| Flat | Primary Bedroom | 2.88 m | 3.099 m | 2.88 m x 3.099 m |
| Flat | Bedroom 2 | 2.76 m | 2.88 m | 2.76 m x 2.88 m |
| Flat | Bedroom 3 | 2.76 m | 3.66 m | 2.76 m x 3.66 m |
Interested?
Contact us for more information
Serwat Naz Ahmed
Salesperson
242 King Street East #1
Oshawa, Ontario L1H 1C7
Shaheer Ahmed
Salesperson
242 King Street East #1
Oshawa, Ontario L1H 1C7













































