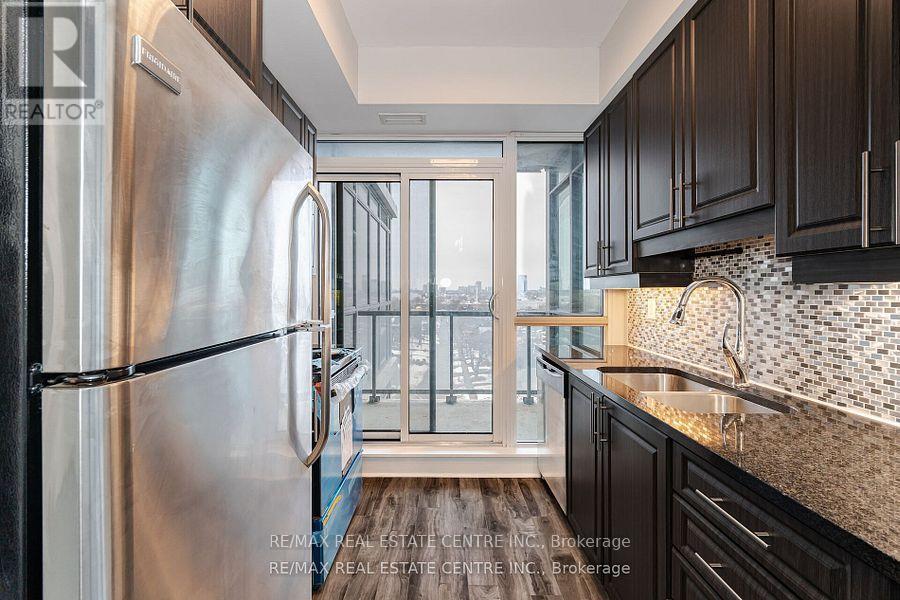810 - 1185 The Queensway Avenue Toronto, Ontario M8Z 0C6
$699,900Maintenance, Heat, Common Area Maintenance, Insurance, Water, Parking
$748.92 Monthly
Maintenance, Heat, Common Area Maintenance, Insurance, Water, Parking
$748.92 MonthlyLocation, location, location! This sun-filled 2-bedroom, 2-bathroom corner suite offers unbeatable city and partial lake views from three walkouts leading to two private balconies. The spacious 9-foot ceilings and abundant natural light create a warm and inviting atmosphere. The modern living and dining area features newly updated laminate flooring throughout, enhancing the units contemporary vibe. The chef-inspired kitchen is equipped with granite countertops and stainless steel appliances. The primary bedroom offers stunning panoramic views, a mirrored double closet, and an ensuite bathroom. The second bedroom is generously sized, with serene north-facing views and ample closet space.Enjoy premium condo amenities, including an indoor pool, state-of-the-art gym, sauna, and a rooftop BBQ terrace with breathtaking views. The building also offers concierge service, guest suites, and visitor parking. For outdoor enthusiasts, the property includes a children's park, splash pad, off-leash dog park, and serene garden spaces. Located minutes from major highways (QEW & Hwy 427), Sherway Gardens Mall, Costco, Ikea, theatres, and restaurants, this condo offers unbeatable convenience. Public transit is just steps away, offering a quick commute to downtown Toronto. This is more than a home it's a lifestyle. Don't miss the opportunity to own in one of Etobicoke's most sought-after buildings. Schedule your viewing today! (id:35762)
Property Details
| MLS® Number | W12053767 |
| Property Type | Single Family |
| Neigbourhood | Islington-City Centre West |
| Community Name | Islington-City Centre West |
| AmenitiesNearBy | Park, Place Of Worship, Public Transit, Schools |
| CommunityFeatures | Pet Restrictions |
| Features | Balcony, In Suite Laundry |
| ParkingSpaceTotal | 1 |
| ViewType | View |
Building
| BathroomTotal | 2 |
| BedroomsAboveGround | 2 |
| BedroomsTotal | 2 |
| Age | 11 To 15 Years |
| Amenities | Security/concierge, Exercise Centre, Visitor Parking, Storage - Locker |
| Appliances | Dishwasher, Dryer, Microwave, Range, Stove, Washer, Refrigerator |
| CoolingType | Central Air Conditioning |
| ExteriorFinish | Concrete |
| FireProtection | Security System |
| FlooringType | Laminate |
| HeatingFuel | Natural Gas |
| HeatingType | Forced Air |
| SizeInterior | 700 - 799 Sqft |
| Type | Apartment |
Parking
| Underground | |
| Garage |
Land
| Acreage | No |
| LandAmenities | Park, Place Of Worship, Public Transit, Schools |
Rooms
| Level | Type | Length | Width | Dimensions |
|---|---|---|---|---|
| Main Level | Kitchen | 2.4 m | 2.5 m | 2.4 m x 2.5 m |
| Main Level | Living Room | 5.2 m | 3.09 m | 5.2 m x 3.09 m |
| Main Level | Dining Room | 5.2 m | 3.09 m | 5.2 m x 3.09 m |
| Main Level | Primary Bedroom | 2.49 m | 2.99 m | 2.49 m x 2.99 m |
| Main Level | Bedroom 2 | 2.89 m | 2.7 m | 2.89 m x 2.7 m |
Interested?
Contact us for more information
Simon Kellu
Broker
1140 Burnhamthorpe Rd W #141-A
Mississauga, Ontario L5C 4E9
Olla Qita
Broker
1140 Burnhamthorpe Rd W #141-A
Mississauga, Ontario L5C 4E9


































