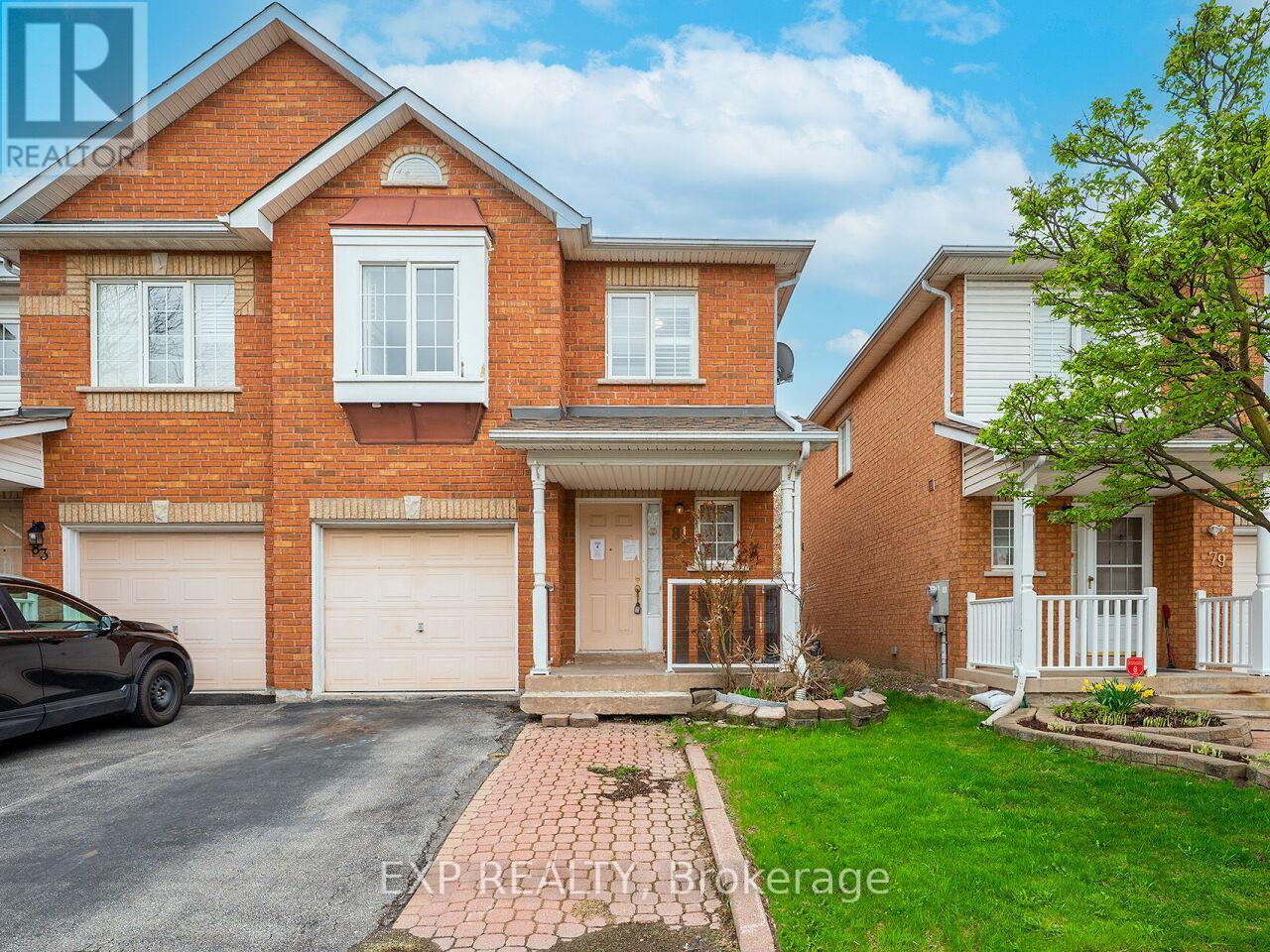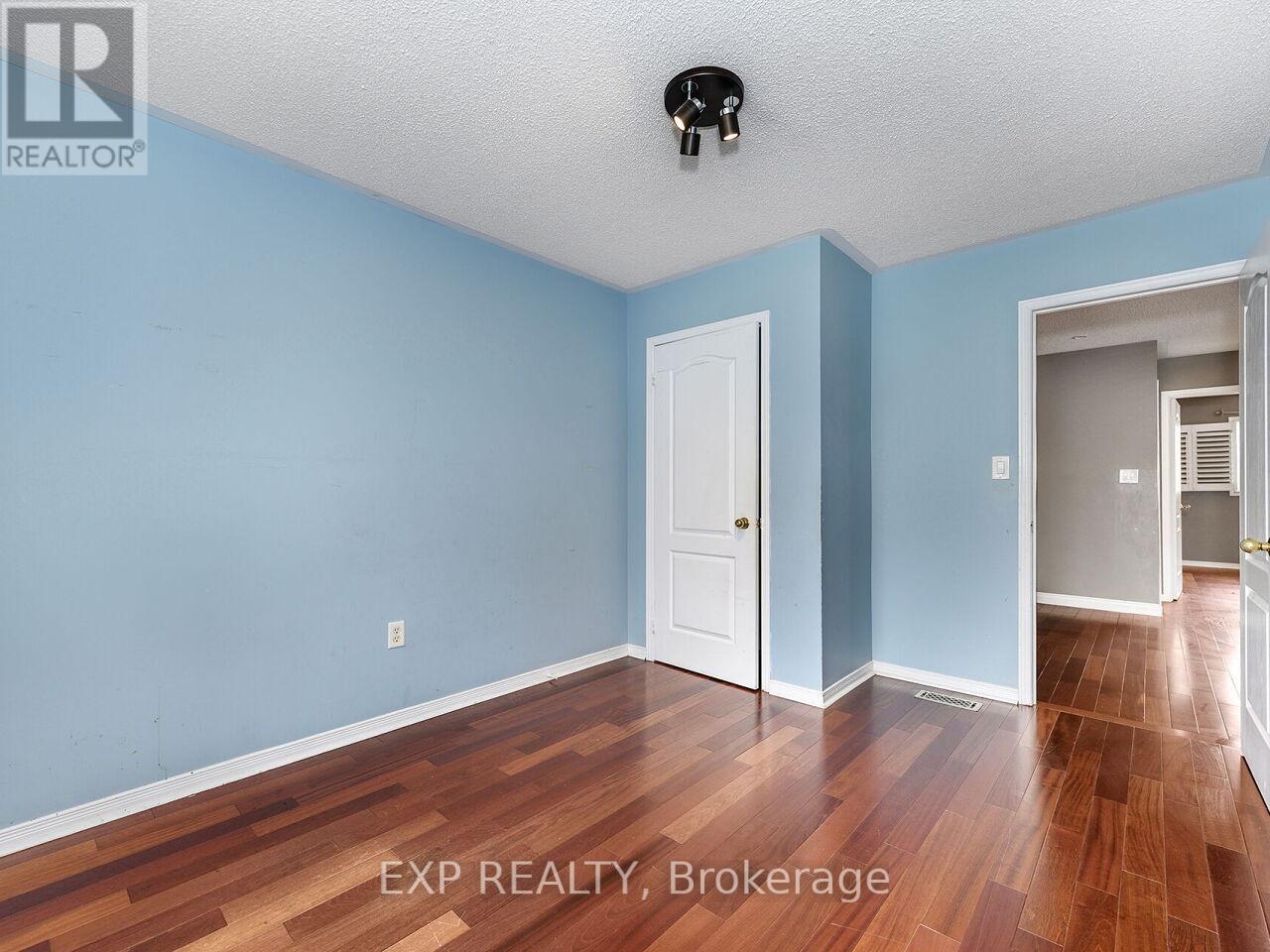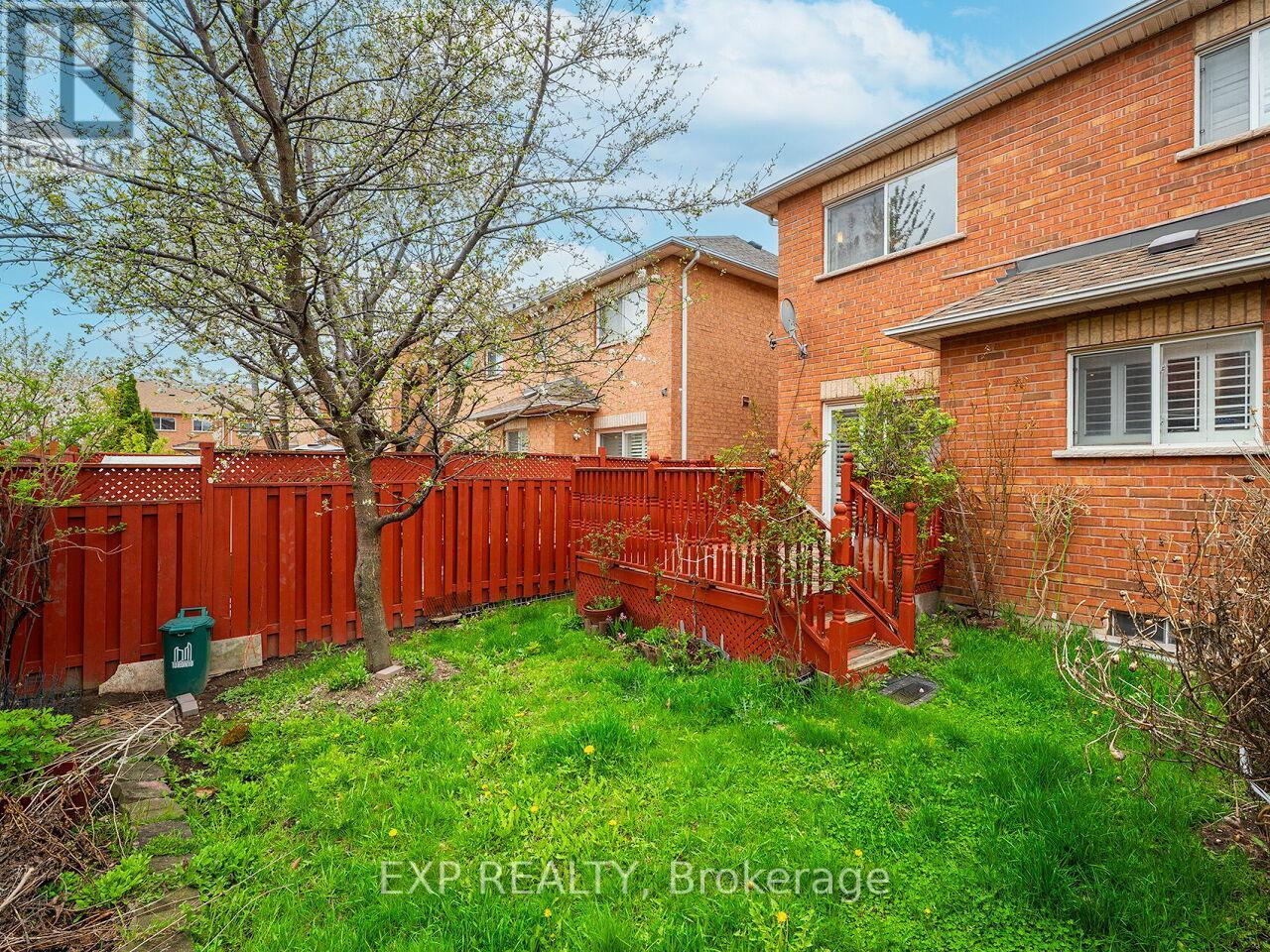81 Triple Crown Avenue Toronto, Ontario M9W 7E3
$949,900
Freehold townhome in prime West Humber-Clairville! 3 bedroom, 4-bathroom freehold situated in one of Etobicoke's most sought-after communities. Open concept living and dining with walk-out. Large primary bedroom with 4-pc ensuite. Good sized 2nd and 3rd bedrooms. Large finished basement with recreation room. Offering the ideal blend of comfort, convenience, and family-friendly living, perfect for first-time buyers or savvy investors. Nestled in a central location, you'll enjoy close proximity to top amenities including Woodbine Mall, Woodbine Casino, major grocery stores, banks, schools, parks, and public transit. Quick access to highways makes commuting a breeze. Spacious and full of potential, this home provides an excellent opportunity to create your dream space in a high-demand area. (id:35762)
Open House
This property has open houses!
2:00 pm
Ends at:4:00 pm
Property Details
| MLS® Number | W12143209 |
| Property Type | Single Family |
| Neigbourhood | Etobicoke |
| Community Name | West Humber-Clairville |
| ParkingSpaceTotal | 2 |
Building
| BathroomTotal | 4 |
| BedroomsAboveGround | 3 |
| BedroomsTotal | 3 |
| BasementDevelopment | Finished |
| BasementType | Full (finished) |
| ConstructionStyleAttachment | Attached |
| ExteriorFinish | Brick Veneer |
| FlooringType | Hardwood, Tile, Laminate |
| FoundationType | Poured Concrete |
| HalfBathTotal | 1 |
| HeatingFuel | Natural Gas |
| HeatingType | Forced Air |
| StoriesTotal | 2 |
| SizeInterior | 1100 - 1500 Sqft |
| Type | Row / Townhouse |
| UtilityWater | Municipal Water |
Parking
| Garage |
Land
| Acreage | No |
| Sewer | Sanitary Sewer |
| SizeDepth | 78 Ft ,8 In |
| SizeFrontage | 24 Ft ,1 In |
| SizeIrregular | 24.1 X 78.7 Ft |
| SizeTotalText | 24.1 X 78.7 Ft |
| ZoningDescription | Rt*7 |
Rooms
| Level | Type | Length | Width | Dimensions |
|---|---|---|---|---|
| Basement | Recreational, Games Room | 6.3 m | 5.58 m | 6.3 m x 5.58 m |
| Main Level | Great Room | 3.32 m | 2.98 m | 3.32 m x 2.98 m |
| Main Level | Dining Room | 4 m | 2.74 m | 4 m x 2.74 m |
| Main Level | Kitchen | 2.98 m | 2.85 m | 2.98 m x 2.85 m |
| Main Level | Primary Bedroom | 3.53 m | 4.08 m | 3.53 m x 4.08 m |
| Main Level | Bedroom 2 | 3.25 m | 2.98 m | 3.25 m x 2.98 m |
| Main Level | Bedroom 3 | 2.98 m | 2.65 m | 2.98 m x 2.65 m |
Interested?
Contact us for more information
Randy Drohan
Broker
4711 Yonge St 10th Flr, 106430
Toronto, Ontario M2N 6K8






































