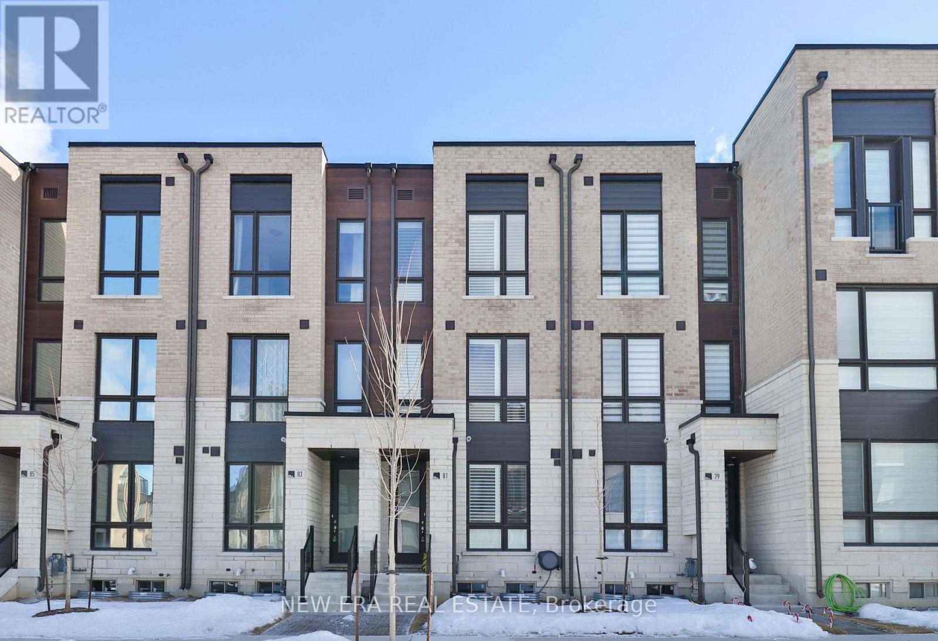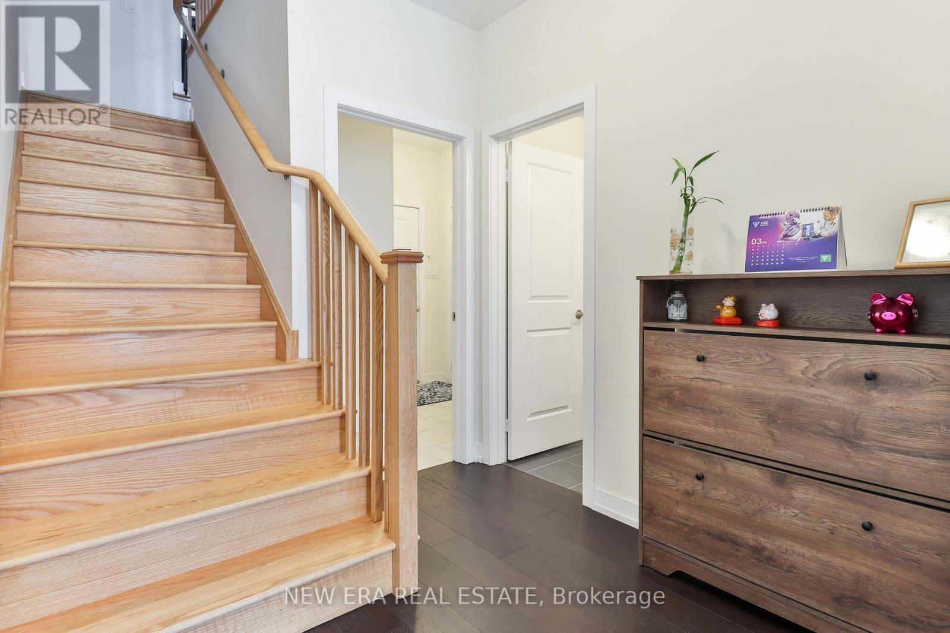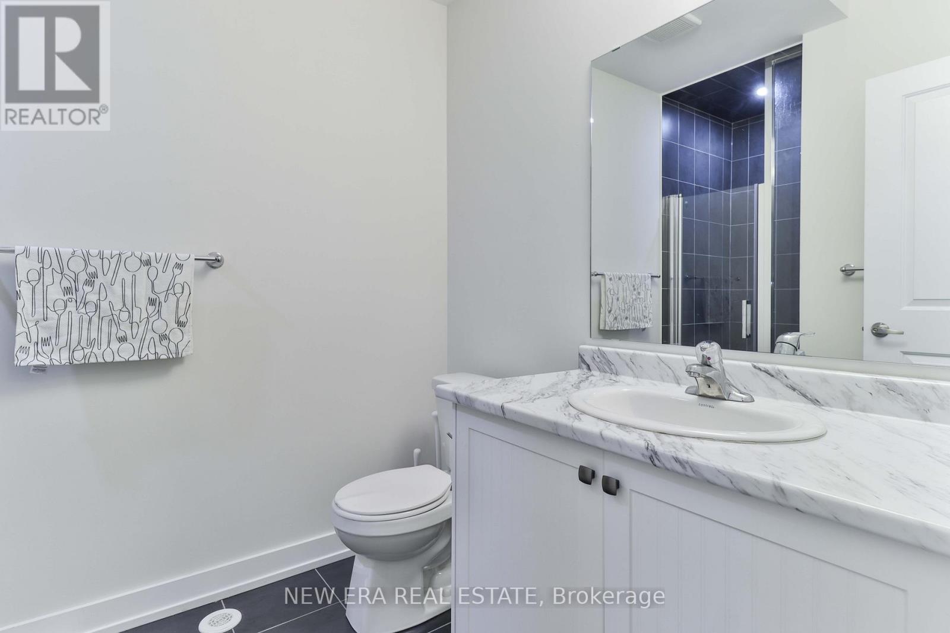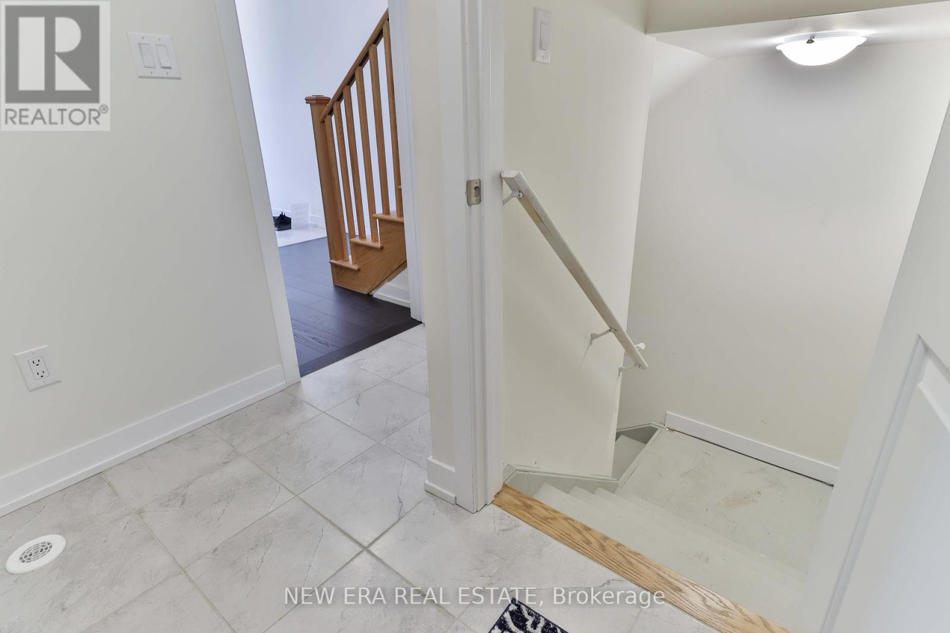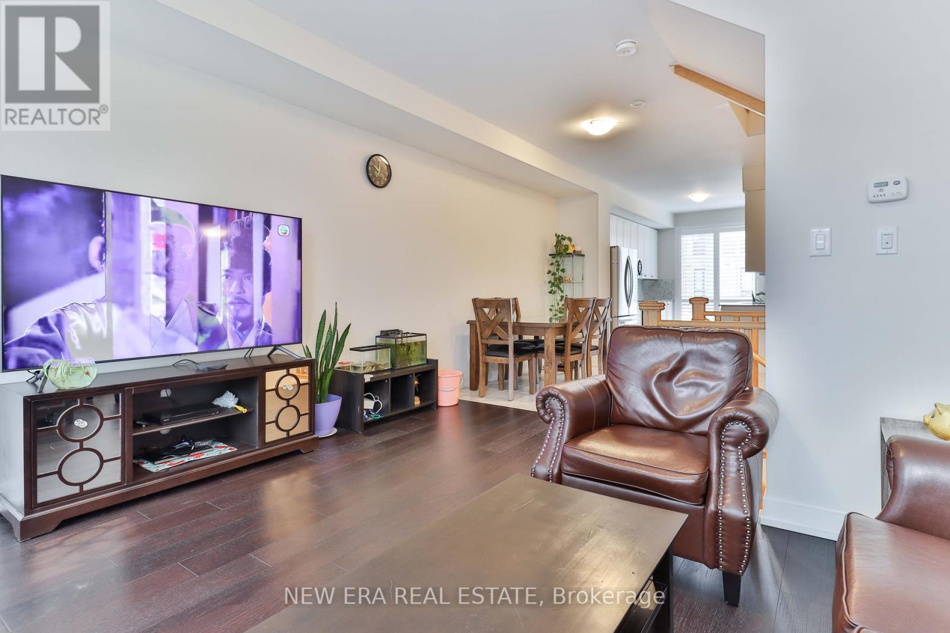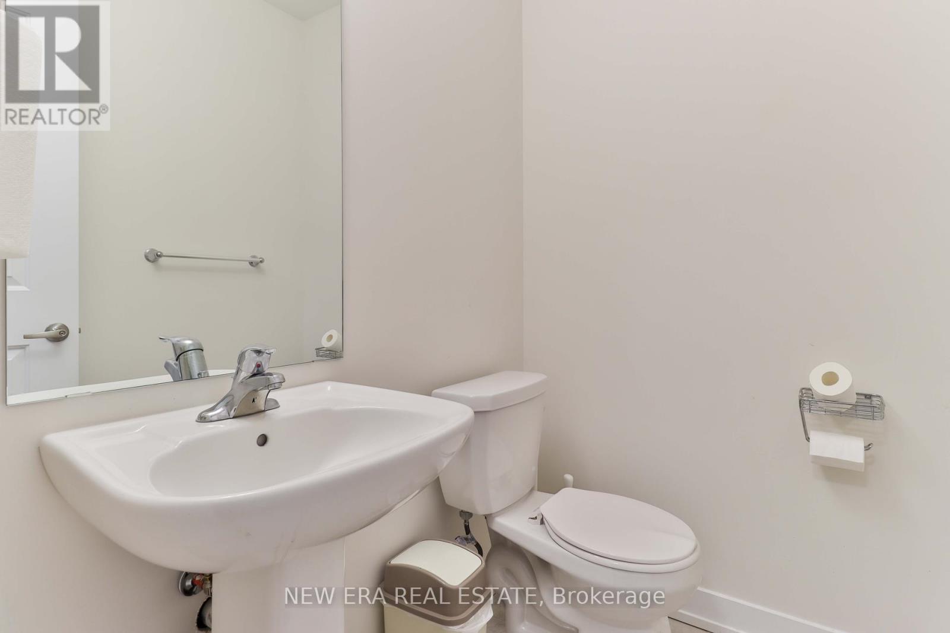245 West Beaver Creek Rd #9B
(289)317-1288
81 Stauffer Crescent Markham, Ontario L6B 1R1
3 Bedroom
4 Bathroom
Central Air Conditioning
Forced Air
$1,098,000
Beautiful townhouse in Cornell. 3 bedrooms, 4 bathrooms, large windows, lots of sunlight. Open concept, modern townhouse with numerous upgrades. Hardwood throughout, upgraded kitchen, extended driveway, tankless water heater, private balconies on both the second and third floor. Great neighbourhood, close to top schools, Parks, Community Centres, Markham Stouffville Hospital, Markham Go Station and access to the 407 steps away. (id:35762)
Property Details
| MLS® Number | N12013511 |
| Property Type | Single Family |
| Community Name | Cornell |
| Features | Carpet Free |
| ParkingSpaceTotal | 3 |
Building
| BathroomTotal | 4 |
| BedroomsAboveGround | 3 |
| BedroomsTotal | 3 |
| Age | 0 To 5 Years |
| Appliances | Garage Door Opener Remote(s), Garburator, Dishwasher, Dryer, Garage Door Opener, Hood Fan, Stove, Washer, Window Coverings, Refrigerator |
| BasementDevelopment | Unfinished |
| BasementType | N/a (unfinished) |
| ConstructionStyleAttachment | Attached |
| CoolingType | Central Air Conditioning |
| ExteriorFinish | Brick |
| FireProtection | Alarm System |
| FoundationType | Concrete |
| HeatingFuel | Natural Gas |
| HeatingType | Forced Air |
| StoriesTotal | 3 |
| Type | Row / Townhouse |
| UtilityWater | Municipal Water |
Parking
| Attached Garage | |
| Garage |
Land
| Acreage | No |
| Sewer | Sanitary Sewer |
| SizeDepth | 84 Ft ,8 In |
| SizeFrontage | 14 Ft ,9 In |
| SizeIrregular | 14.76 X 84.71 Ft |
| SizeTotalText | 14.76 X 84.71 Ft |
Rooms
| Level | Type | Length | Width | Dimensions |
|---|---|---|---|---|
| Second Level | Great Room | 4.24 m | 4.22 m | 4.24 m x 4.22 m |
| Second Level | Dining Room | 3.18 m | 3.33 m | 3.18 m x 3.33 m |
| Second Level | Kitchen | 2.77 m | 3.81 m | 2.77 m x 3.81 m |
| Third Level | Bedroom | 3.53 m | 3.08 m | 3.53 m x 3.08 m |
| Third Level | Bedroom | 4.24 m | 3.28 m | 4.24 m x 3.28 m |
| Ground Level | Bedroom | 2.72 m | 2.59 m | 2.72 m x 2.59 m |
https://www.realtor.ca/real-estate/28010682/81-stauffer-crescent-markham-cornell-cornell
Interested?
Contact us for more information
Sangeet Tim Bansal
Salesperson
Century 21 Innovative Realty Inc.
2855 Markham Rd #300
Toronto, Ontario M1X 0C3
2855 Markham Rd #300
Toronto, Ontario M1X 0C3

