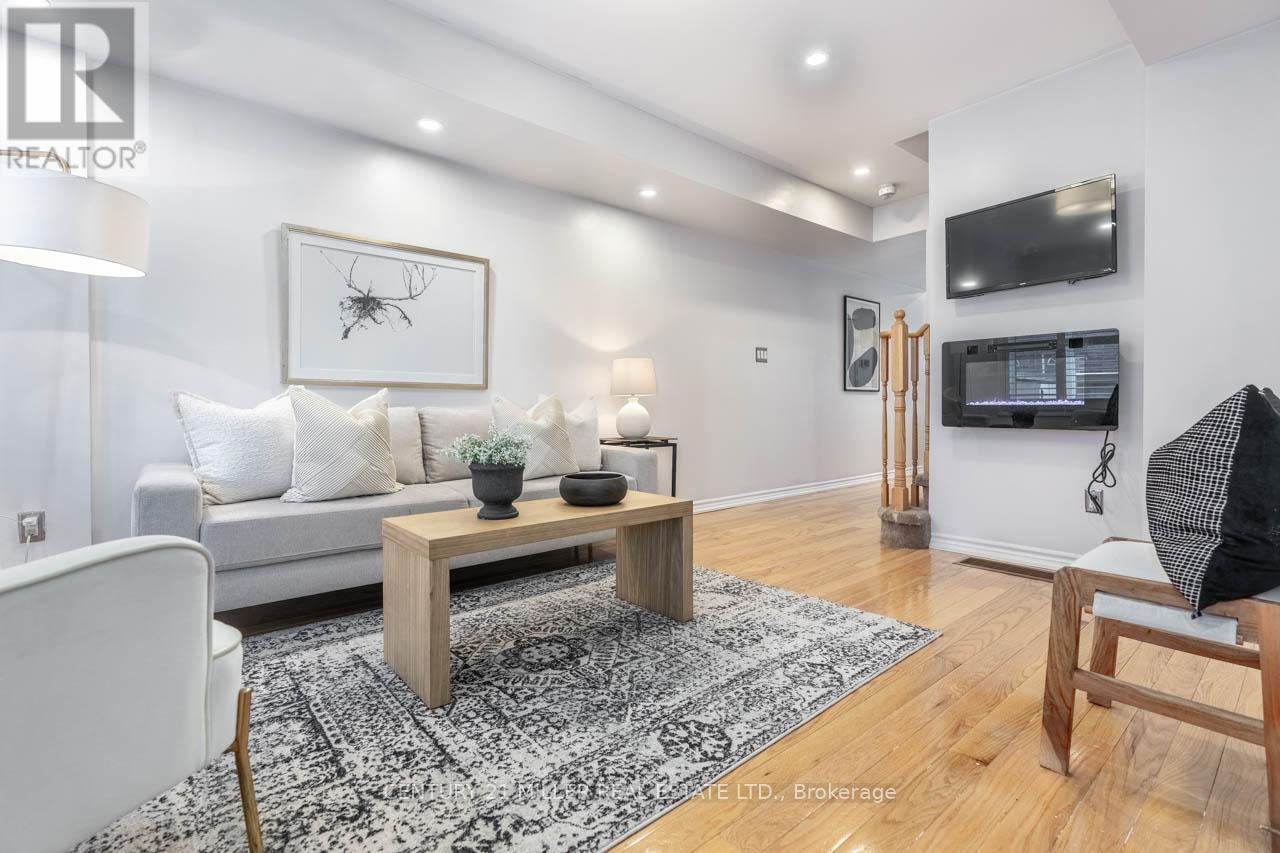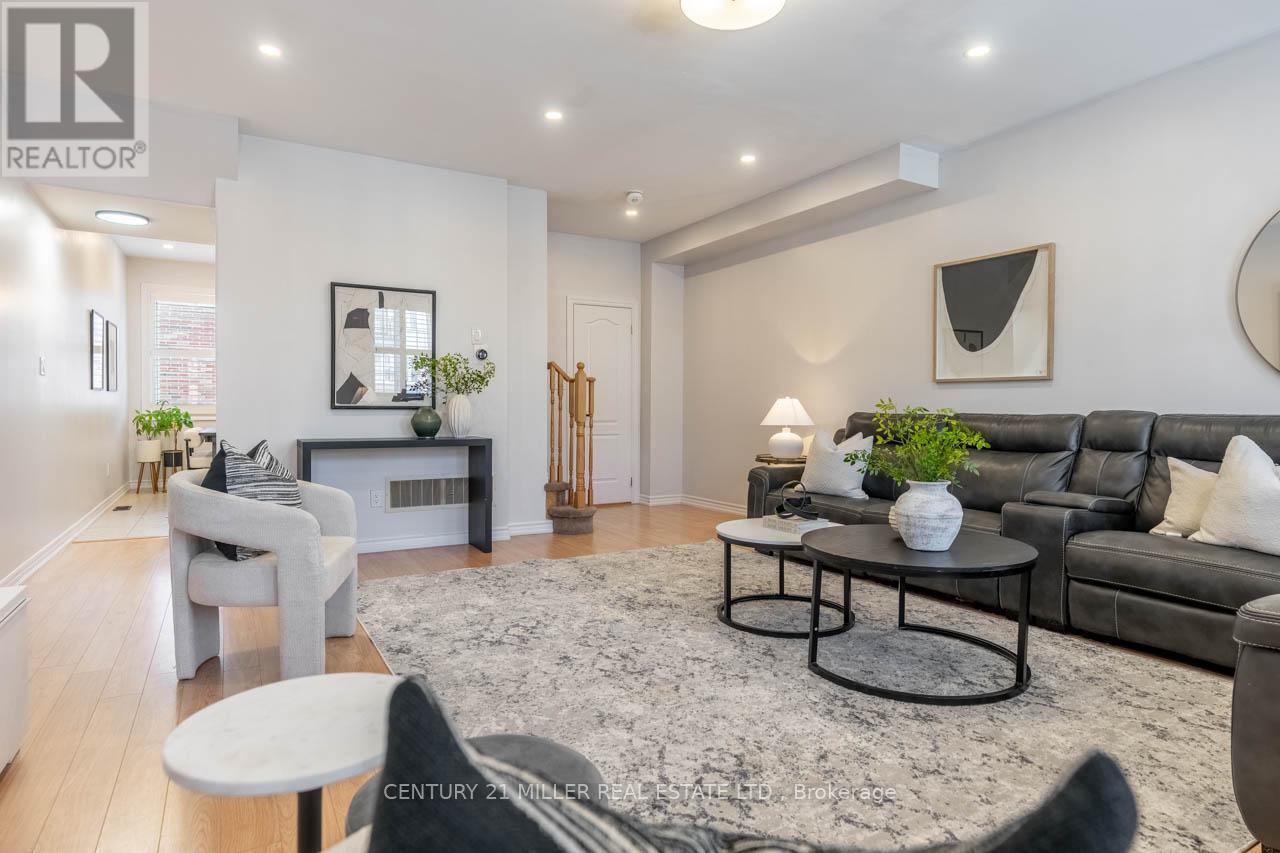81 New Pines Trail Brampton, Ontario L6Z 0J1
$849,000
Welcome to 81 New Pines Traila spacious 3-bedroom, 5-bathroom freehold townhouse in Bramptons Heart Lake East, featuring 1,901 sq ft plus a finished basement with a separate entrance. This home offers flexibility for families or multi-generational living across four levels. Enjoy oak hardwood flooring, granite kitchen counters, pot lights, California shutters, and stainless steel appliances - this home is move-in-ready. The second level includes a large family room and an open-concept galley-style kitchen and large dining area, while the third floor features a primary suite with a walk-in closet, private balcony, and an ensuite bathroom. If you enjoy the outdoors, you'll appreciate being surrounded by parks. Whether walking over to White Spruce Park or taking a short drive to spend the day at Heart Lake Conservation Park, there's no shortage of things to do in the neighbourhood. This property is conveniently located just minutes from schools, Trinity Common Mall, and major highways. This one is a rare offering that checks all the boxes and provides tremendous overall value. (id:35762)
Open House
This property has open houses!
2:00 pm
Ends at:5:00 pm
2:00 pm
Ends at:5:00 pm
Property Details
| MLS® Number | W12100582 |
| Property Type | Single Family |
| Community Name | Heart Lake East |
| ParkingSpaceTotal | 3 |
Building
| BathroomTotal | 5 |
| BedroomsAboveGround | 3 |
| BedroomsTotal | 3 |
| Appliances | Dishwasher, Dryer, Garage Door Opener, Hood Fan, Storage Shed, Stove, Washer, Window Coverings, Refrigerator |
| BasementDevelopment | Finished |
| BasementFeatures | Separate Entrance |
| BasementType | N/a (finished) |
| ConstructionStyleAttachment | Attached |
| CoolingType | Central Air Conditioning |
| ExteriorFinish | Brick, Stone |
| FoundationType | Poured Concrete |
| HalfBathTotal | 2 |
| HeatingFuel | Natural Gas |
| HeatingType | Forced Air |
| StoriesTotal | 3 |
| SizeInterior | 1500 - 2000 Sqft |
| Type | Row / Townhouse |
| UtilityWater | Municipal Water |
Parking
| Garage |
Land
| Acreage | No |
| Sewer | Sanitary Sewer |
| SizeDepth | 77 Ft |
| SizeFrontage | 18 Ft |
| SizeIrregular | 18 X 77 Ft |
| SizeTotalText | 18 X 77 Ft |
Rooms
| Level | Type | Length | Width | Dimensions |
|---|---|---|---|---|
| Second Level | Kitchen | 2.39 m | 3.53 m | 2.39 m x 3.53 m |
| Second Level | Dining Room | 3.12 m | 3.73 m | 3.12 m x 3.73 m |
| Second Level | Family Room | 5.23 m | 7.16 m | 5.23 m x 7.16 m |
| Third Level | Bedroom | 2.46 m | 4.59 m | 2.46 m x 4.59 m |
| Third Level | Bedroom | 2.68 m | 4.61 m | 2.68 m x 4.61 m |
| Third Level | Primary Bedroom | 4.08 m | 4.52 m | 4.08 m x 4.52 m |
| Basement | Laundry Room | 1.5 m | 1.5 m | 1.5 m x 1.5 m |
| Basement | Kitchen | 1.2 m | 1.2 m | 1.2 m x 1.2 m |
| Basement | Den | 2.24 m | 2.63 m | 2.24 m x 2.63 m |
| Basement | Office | 2.73 m | 2.79 m | 2.73 m x 2.79 m |
| Main Level | Foyer | 2.13 m | 2.49 m | 2.13 m x 2.49 m |
| Main Level | Living Room | 4.06 m | 4.55 m | 4.06 m x 4.55 m |
Interested?
Contact us for more information
Adrian Trott
Salesperson
2400 Dundas St W Unit 6 #513
Mississauga, Ontario L5K 2R8
Robin Dasilva
Salesperson
2400 Dundas St W Unit 6 #513
Mississauga, Ontario L5K 2R8
Ariel Kormendy
Salesperson
2400 Dundas St W Unit 6 #513
Mississauga, Ontario L5K 2R8






























