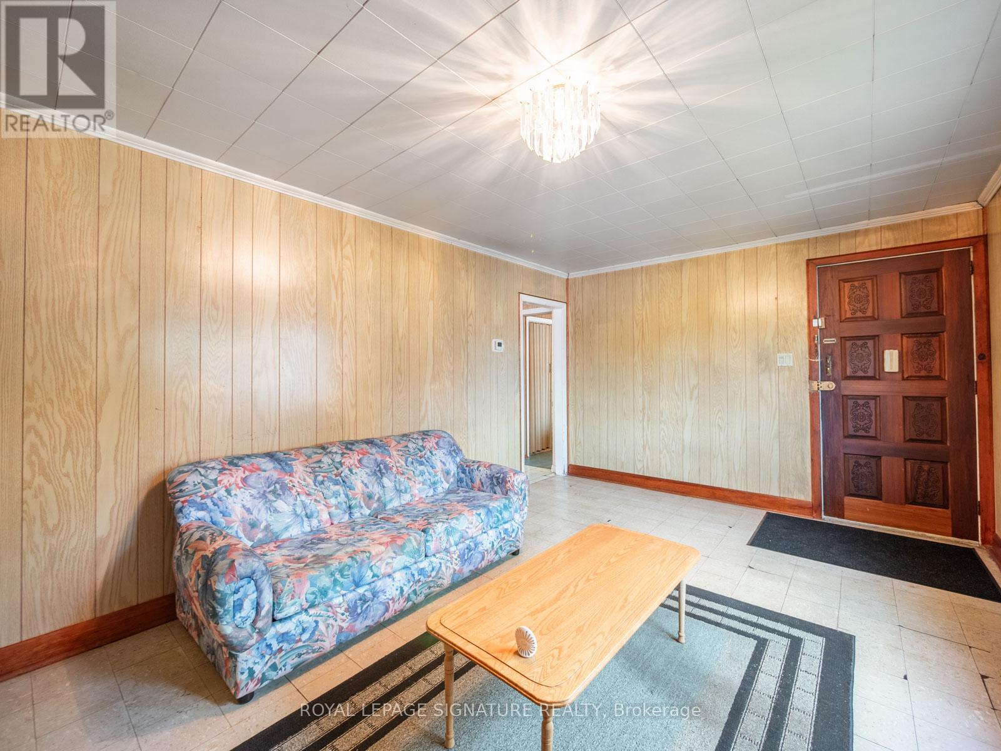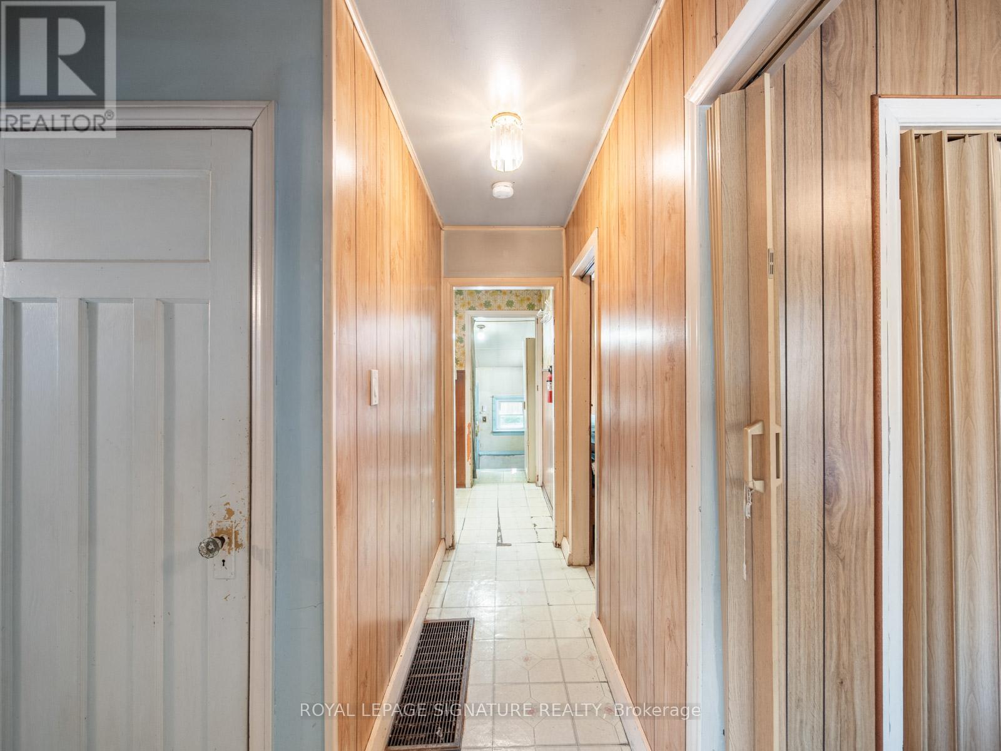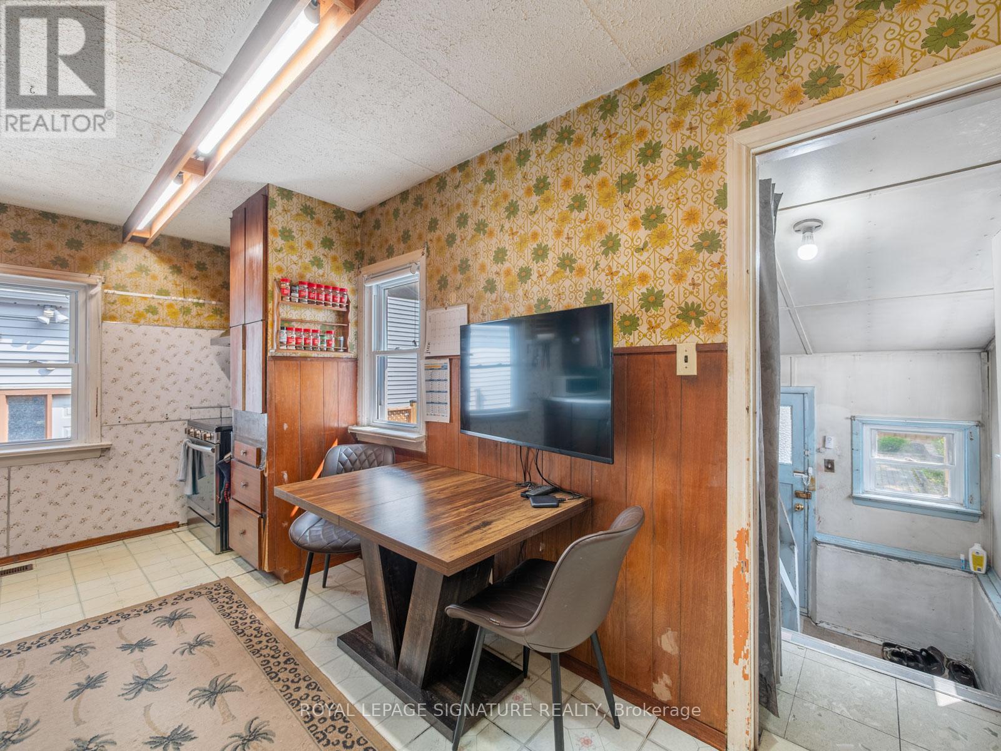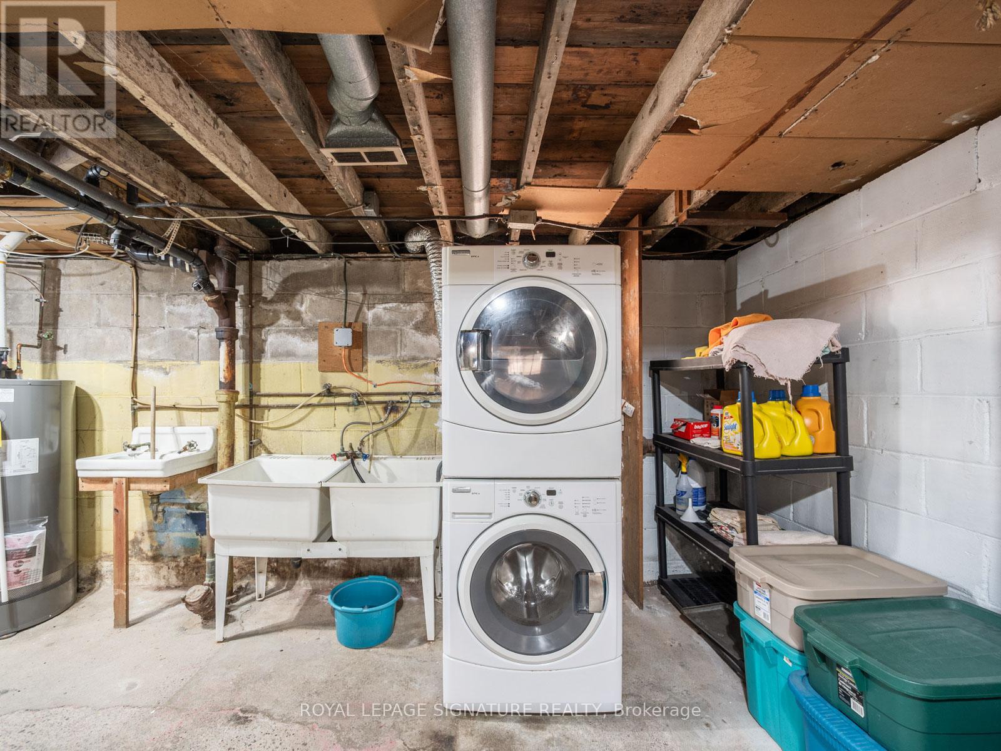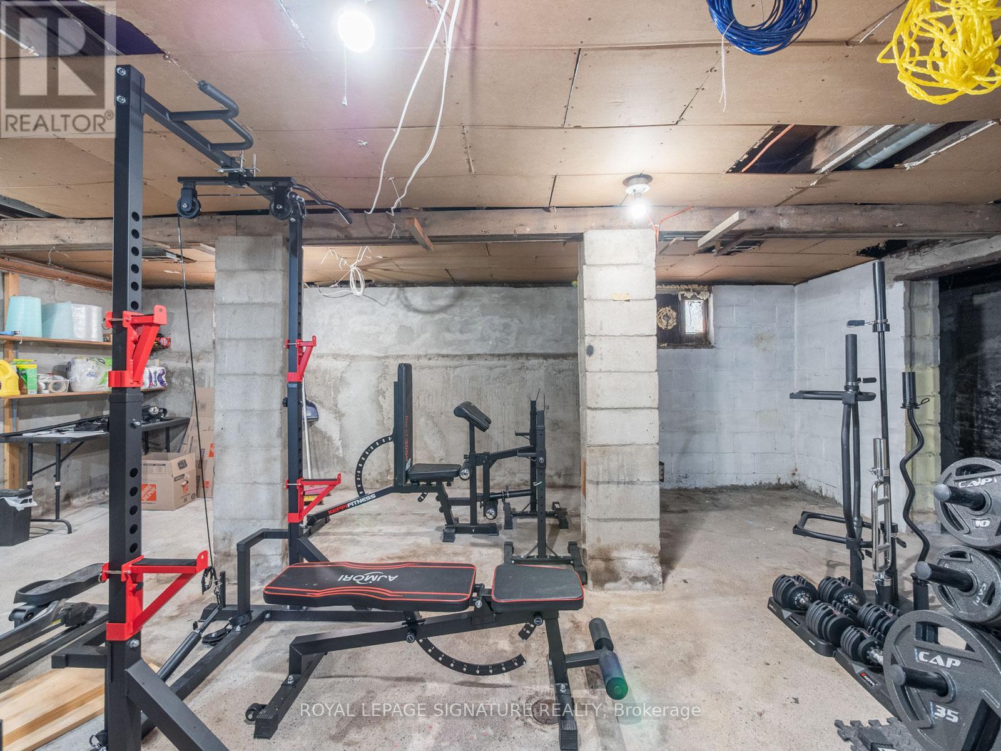81 Laurel Avenue Toronto, Ontario M1K 3J7
$679,000
Say Hello to 81 Laurel Avenue, a Rare Opportunity on a Prime 40 x 104 Ft Lot! This property is all about potential, set in a quiet, desirable enclave surrounded by custom new builds. It's an ideal canvas for your dream home or next project. The existing house is livable and could be renovated, making it a solid option for end-users or investors. Key updates include new roof shingles on both the house and garage (2024), updated main floor windows, 100-amp electrical service with circuit breakers, and a copper water feed from the street. The aluminum eavestroughing comes complete with leaf guards. The location is a standout: just steps to Corvette Park, a 2.4-hectare community gem featuring three baseball fields, a splash pad, and a children's playground. Commuters will appreciate the excellent Transit Score of 84, a quick 2-minute walk to the bus and just 10 minutes to the GO Train. The Walk Score of 74 means most daily errands are within easy reach on foot. Whether you choose to live in, renovate, rent out, or build new, this property offers tremendous upside in a well-established, fast-evolving neighbourhood. PLEASE DO NOT WALK THE PROPERTY WITHOUT A CONFIRMED APPOINTMENT. (id:35762)
Property Details
| MLS® Number | E12191717 |
| Property Type | Single Family |
| Neigbourhood | Scarborough |
| Community Name | Kennedy Park |
| ParkingSpaceTotal | 3 |
Building
| BathroomTotal | 1 |
| BedroomsAboveGround | 2 |
| BedroomsTotal | 2 |
| Appliances | Water Heater, Dishwasher, Dryer, Freezer, Stove, Washer, Window Coverings, Refrigerator |
| ArchitecturalStyle | Bungalow |
| BasementDevelopment | Unfinished |
| BasementFeatures | Separate Entrance |
| BasementType | N/a (unfinished) |
| ConstructionStyleAttachment | Detached |
| CoolingType | Central Air Conditioning |
| ExteriorFinish | Aluminum Siding |
| FlooringType | Tile |
| FoundationType | Unknown |
| HeatingFuel | Natural Gas |
| HeatingType | Forced Air |
| StoriesTotal | 1 |
| SizeInterior | 700 - 1100 Sqft |
| Type | House |
| UtilityWater | Municipal Water |
Parking
| Detached Garage | |
| Garage |
Land
| Acreage | No |
| Sewer | Sanitary Sewer |
| SizeDepth | 104 Ft |
| SizeFrontage | 40 Ft |
| SizeIrregular | 40 X 104 Ft |
| SizeTotalText | 40 X 104 Ft |
Rooms
| Level | Type | Length | Width | Dimensions |
|---|---|---|---|---|
| Ground Level | Living Room | 5.08 m | 3.45 m | 5.08 m x 3.45 m |
| Ground Level | Kitchen | 5.05 m | 3.15 m | 5.05 m x 3.15 m |
| Ground Level | Primary Bedroom | 3.3 m | 3.25 m | 3.3 m x 3.25 m |
| Ground Level | Bedroom 2 | 3.3 m | 3.2 m | 3.3 m x 3.2 m |
https://www.realtor.ca/real-estate/28406971/81-laurel-avenue-toronto-kennedy-park-kennedy-park
Interested?
Contact us for more information
Lynn Marie Robinson
Salesperson
8 Sampson Mews Suite 201 The Shops At Don Mills
Toronto, Ontario M3C 0H5





