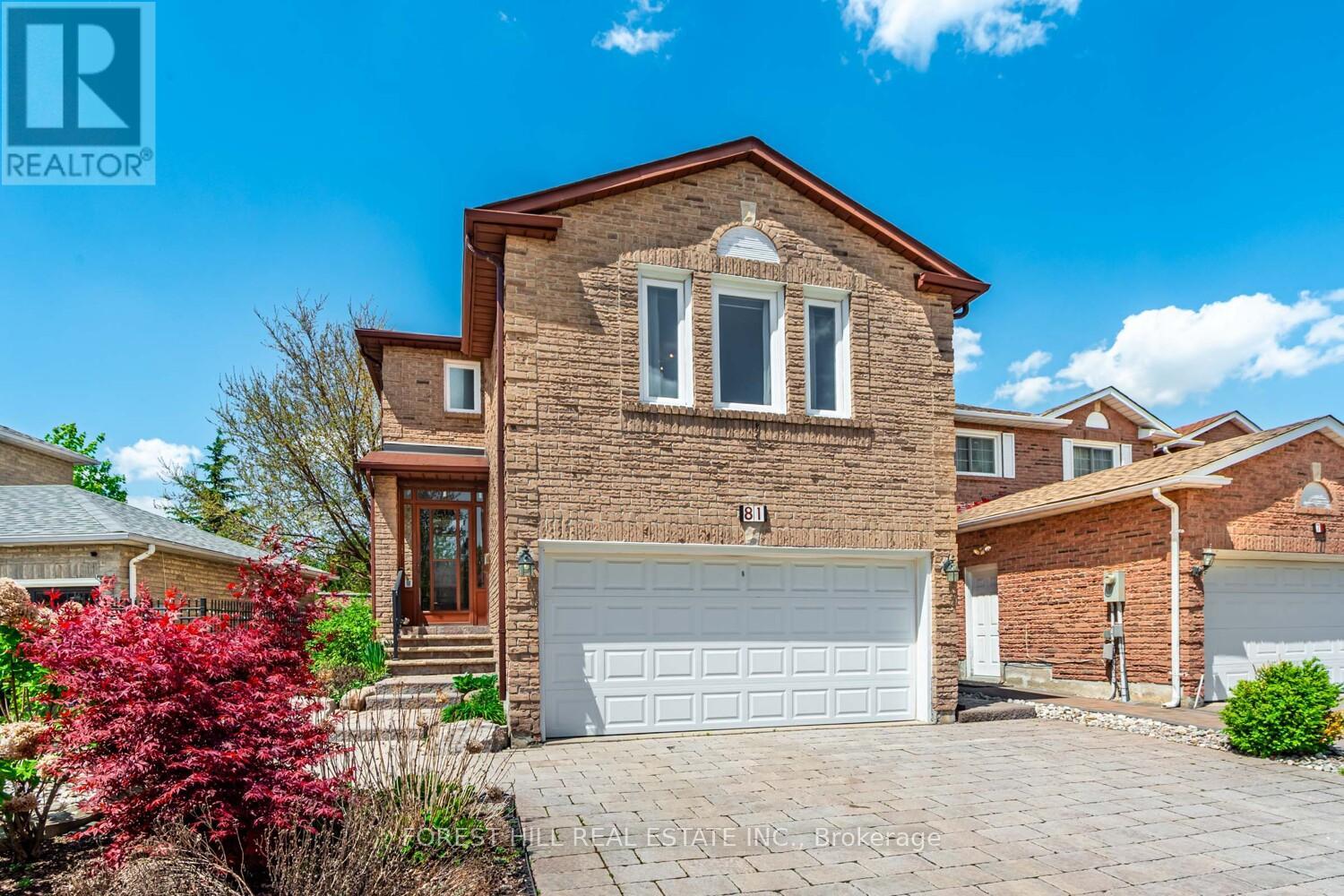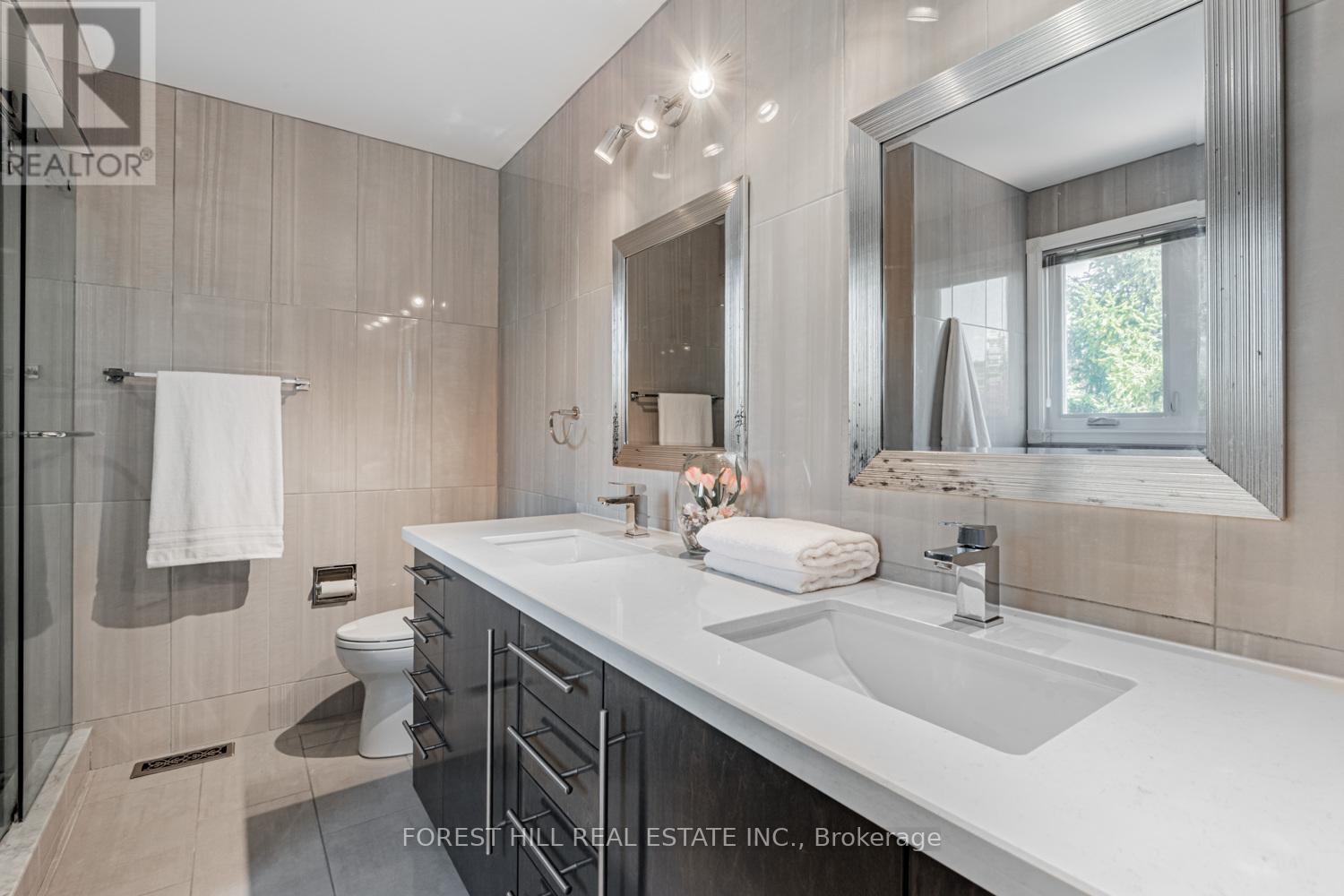81 Croteau Crescent Vaughan, Ontario L4J 5S8
$1,399,000
****Welcome to this Stunning Upgraded & Well-Maintained 2-Storey Solid Brick****Family Home, $$$ Spent On Upgrades------Situated on a Quiet Crescent & 4+1Bedrooms(2407 sqft----1st/2nd Floors As Per Mpac0 W/ Finished Spacious Bsmt in the Highly Sought Area of Desirable Thornhill Neighborhood-------A Sophisticated Blend of Functional Floorplan & Elegance------This Home Offers an Elevated Living Experience with Open Concept/All Principal Room Sized, Circular Oak Stairs and a Skylight, Bringing in Abundant Natural Light and Largely-Combined of Living/Dining Rooms. The Eat-In Modern Kitchen Boasts Granite Countertops, Stainless Steel Appliances, an Extra Pantry and Custom Cabinetry, Providing Easy Access To a Private Backyard with a Oversized Sundeck**Offering a Warm and Welcoming Atmosphere, Relaxing In the Family Room on the Upper Level, Featuring a South Exposure, Many Windows that Provide Ample Natural Light------Making it Ideal For Both Everyday Living and Entertaining. The 2nd Floor Offers a Formal 4Bedrooms, Primary Bedroom Provides a W/I Closet, B/I Vanity and Renovated-Upgrade Ensuite. The Spacious Rec Room in the Basement Features Above-Grade Windows, a Pleasant Ambiance. There is also a Generous Space for Ample Storage****This Home Has Been Loved By Its Original Owner Since 1987---------Many Upgrades & Super Meticulously-Cared Home-----------Conveniently Located To All Amenities, TTC,Shops,Parks and More--------Super Clean & Sparkling Clean & Greatly-Loved By Its Owner! (id:35762)
Property Details
| MLS® Number | N12154807 |
| Property Type | Single Family |
| Community Name | Crestwood-Springfarm-Yorkhill |
| AmenitiesNearBy | Park, Public Transit, Schools, Place Of Worship |
| CommunityFeatures | Community Centre |
| Features | Irregular Lot Size |
| ParkingSpaceTotal | 6 |
Building
| BathroomTotal | 3 |
| BedroomsAboveGround | 4 |
| BedroomsTotal | 4 |
| Appliances | Central Vacuum, Cooktop, Dishwasher, Dryer, Microwave, Oven, Washer, Wine Fridge, Refrigerator |
| BasementDevelopment | Finished |
| BasementType | N/a (finished) |
| ConstructionStyleAttachment | Detached |
| CoolingType | Central Air Conditioning |
| ExteriorFinish | Brick |
| FireplacePresent | Yes |
| FlooringType | Ceramic, Carpeted, Hardwood |
| HalfBathTotal | 1 |
| HeatingFuel | Natural Gas |
| HeatingType | Forced Air |
| StoriesTotal | 2 |
| SizeInterior | 2000 - 2500 Sqft |
| Type | House |
| UtilityWater | Municipal Water |
Parking
| Garage |
Land
| Acreage | No |
| LandAmenities | Park, Public Transit, Schools, Place Of Worship |
| Sewer | Sanitary Sewer |
| SizeDepth | 111 Ft ,7 In |
| SizeFrontage | 36 Ft ,8 In |
| SizeIrregular | 36.7 X 111.6 Ft ; Back 26.21ft/west 107.09ft |
| SizeTotalText | 36.7 X 111.6 Ft ; Back 26.21ft/west 107.09ft |
| ZoningDescription | Residential |
Rooms
| Level | Type | Length | Width | Dimensions |
|---|---|---|---|---|
| Second Level | Primary Bedroom | 5.63 m | 3.32 m | 5.63 m x 3.32 m |
| Second Level | Bedroom 2 | 3.34 m | 3.34 m | 3.34 m x 3.34 m |
| Second Level | Bedroom 3 | 3.04 m | 3.32 m | 3.04 m x 3.32 m |
| Second Level | Bedroom 4 | 2.72 m | 3.33 m | 2.72 m x 3.33 m |
| Basement | Recreational, Games Room | 12.18 m | 3.05 m | 12.18 m x 3.05 m |
| Main Level | Foyer | 3.05 m | Measurements not available x 3.05 m | |
| Main Level | Living Room | 5.69 m | 3.34 m | 5.69 m x 3.34 m |
| Main Level | Dining Room | 4.52 m | 3.33 m | 4.52 m x 3.33 m |
| Main Level | Kitchen | 6.41 m | 2.92 m | 6.41 m x 2.92 m |
| Main Level | Laundry Room | 2.22 m | 3.38 m | 2.22 m x 3.38 m |
| Upper Level | Family Room | 5.93 m | 5.17 m | 5.93 m x 5.17 m |
Utilities
| Cable | Available |
| Electricity | Installed |
| Sewer | Installed |
Interested?
Contact us for more information
Bella Lee
Broker
15 Lesmill Rd Unit 1
Toronto, Ontario M3B 2T3
Chris Park
Salesperson
15 Lesmill Rd Unit 1
Toronto, Ontario M3B 2T3






























