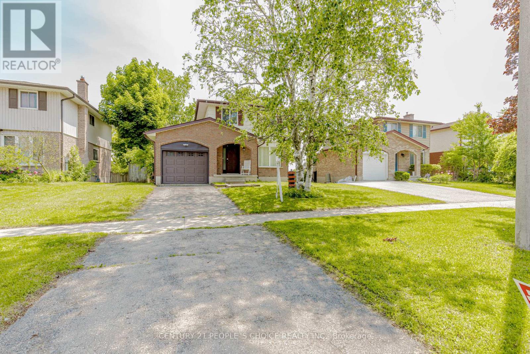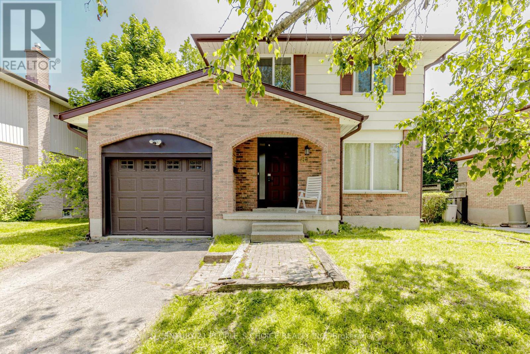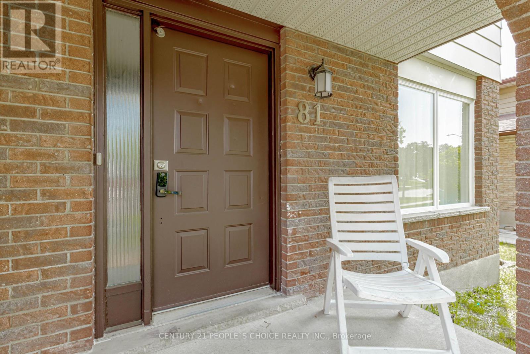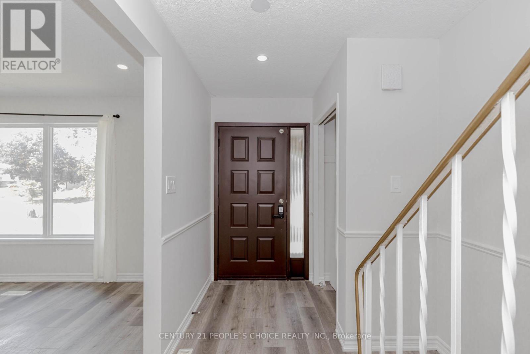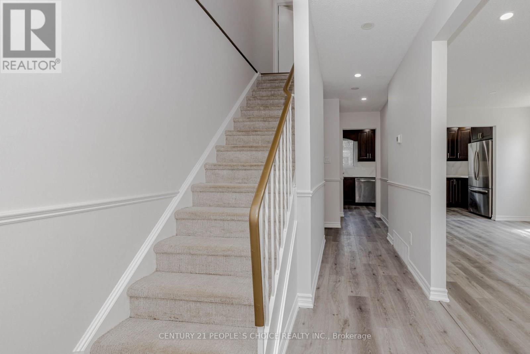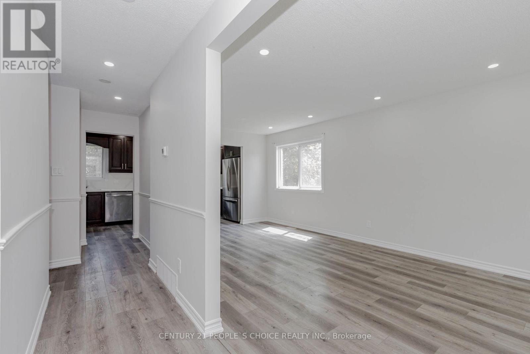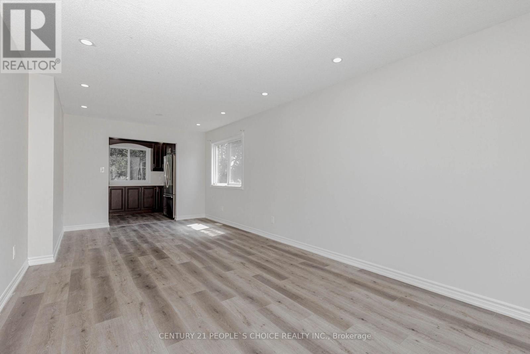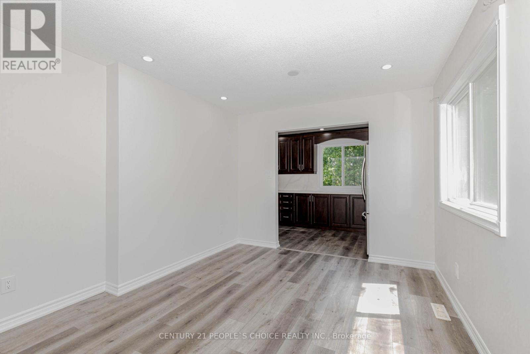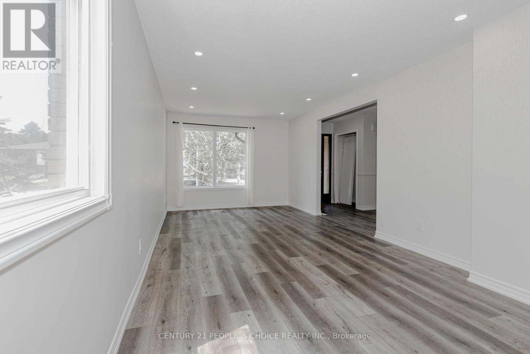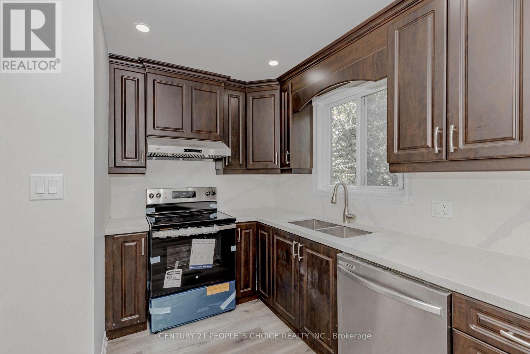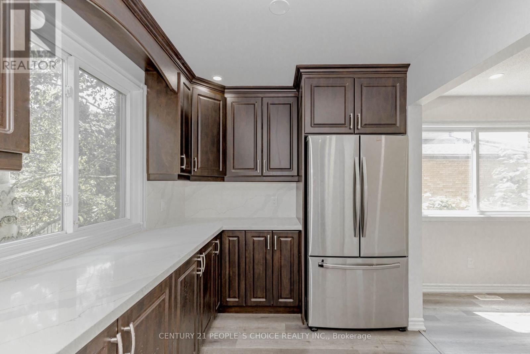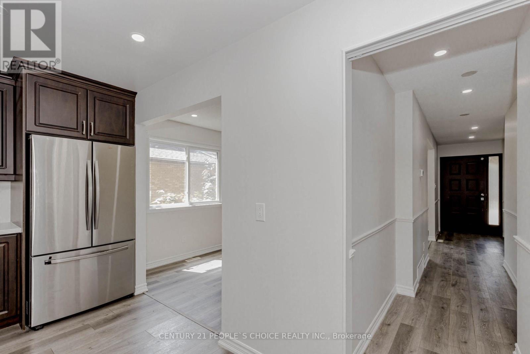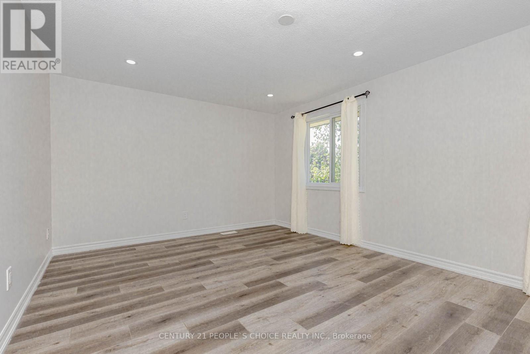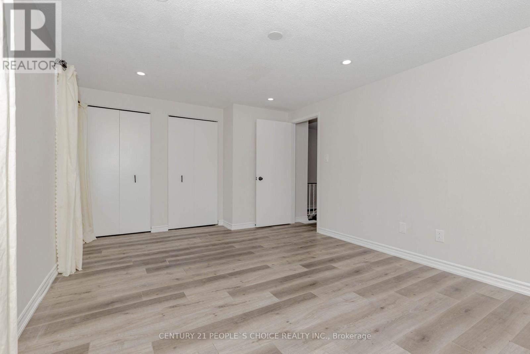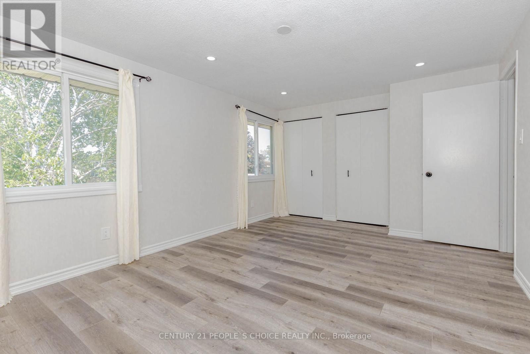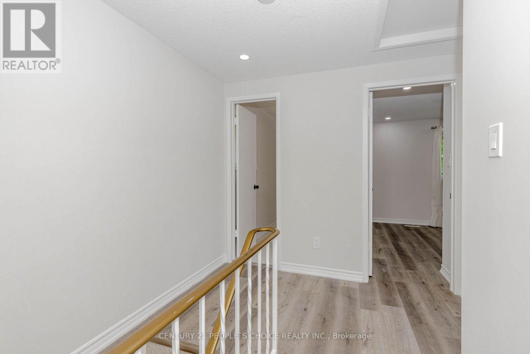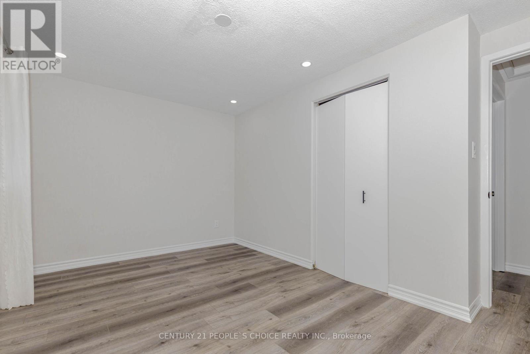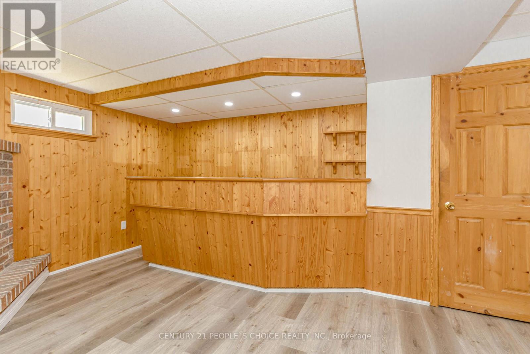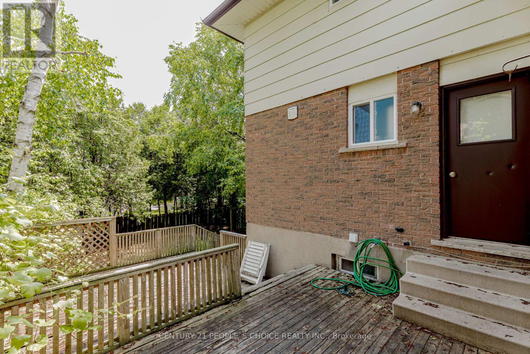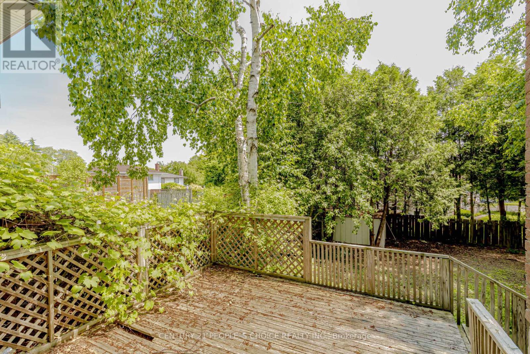81 Bechtel Drive Kitchener, Ontario N2P 1S7
$599,900
** Welcome to Your Next Home in Pioneer Park, Kitchener!**Dont miss your chance to own this fantastic home, perfectly situated in the heart of the family-friendly Pioneer Park neighbourhood. Just minutes to Conestoga College, HWY 401, great schools, shopping, scenic trails, and lush parksthis location truly checks all the boxes!Featuring generously sized 3 bedrooms, 3 bathrooms (one on each level), and a bright kitchen, this home is as functional as it is inviting.The finished rec room with a cozy fireplace and walkout to the fenced backyard offers the perfect space for entertaining or relaxing with family. Enjoy outdoor living with a two-tier deckideal for BBQs and summer evenings under the stars.You'll also appreciate the single-car garage plus driveway parking for two more vehicles, and a large fenced yardperfect for kids, pets, or future landscaping dreams.Fully renovated from top to bottom, fresh paint, modern counters, a newer furnace, and more. Bonus: all appliances were bought new! (id:35762)
Property Details
| MLS® Number | X12219051 |
| Property Type | Single Family |
| Neigbourhood | Pioneer Park |
| ParkingSpaceTotal | 4 |
Building
| BathroomTotal | 3 |
| BedroomsAboveGround | 3 |
| BedroomsTotal | 3 |
| Appliances | Dishwasher, Dryer, Stove, Washer, Refrigerator |
| BasementDevelopment | Finished |
| BasementFeatures | Walk Out |
| BasementType | N/a (finished) |
| ConstructionStyleAttachment | Detached |
| CoolingType | Central Air Conditioning |
| ExteriorFinish | Brick, Aluminum Siding |
| FireplacePresent | Yes |
| FlooringType | Laminate |
| FoundationType | Block |
| HalfBathTotal | 1 |
| HeatingFuel | Natural Gas |
| HeatingType | Forced Air |
| StoriesTotal | 2 |
| SizeInterior | 1100 - 1500 Sqft |
| Type | House |
| UtilityWater | Municipal Water |
Parking
| Attached Garage | |
| Garage |
Land
| Acreage | No |
| Sewer | Sanitary Sewer |
| SizeDepth | 110 Ft |
| SizeFrontage | 48 Ft |
| SizeIrregular | 48 X 110 Ft |
| SizeTotalText | 48 X 110 Ft |
Rooms
| Level | Type | Length | Width | Dimensions |
|---|---|---|---|---|
| Second Level | Bedroom | 5.08 m | 3.43 m | 5.08 m x 3.43 m |
| Second Level | Bedroom 2 | 4.11 m | 2.74 m | 4.11 m x 2.74 m |
| Second Level | Bedroom 3 | 3.12 m | 2.74 m | 3.12 m x 2.74 m |
| Basement | Recreational, Games Room | 9.14 m | 4.27 m | 9.14 m x 4.27 m |
| Main Level | Kitchen | 9.14 m | 4.27 m | 9.14 m x 4.27 m |
| Main Level | Living Room | 7.01 m | 3.35 m | 7.01 m x 3.35 m |
https://www.realtor.ca/real-estate/28465244/81-bechtel-drive-kitchener
Interested?
Contact us for more information
Jasvinder Singh Chawla
Salesperson
1780 Albion Road Unit 2 & 3
Toronto, Ontario M9V 1C1
Ron Chawla
Salesperson
1780 Albion Road Unit 2 & 3
Toronto, Ontario M9V 1C1

