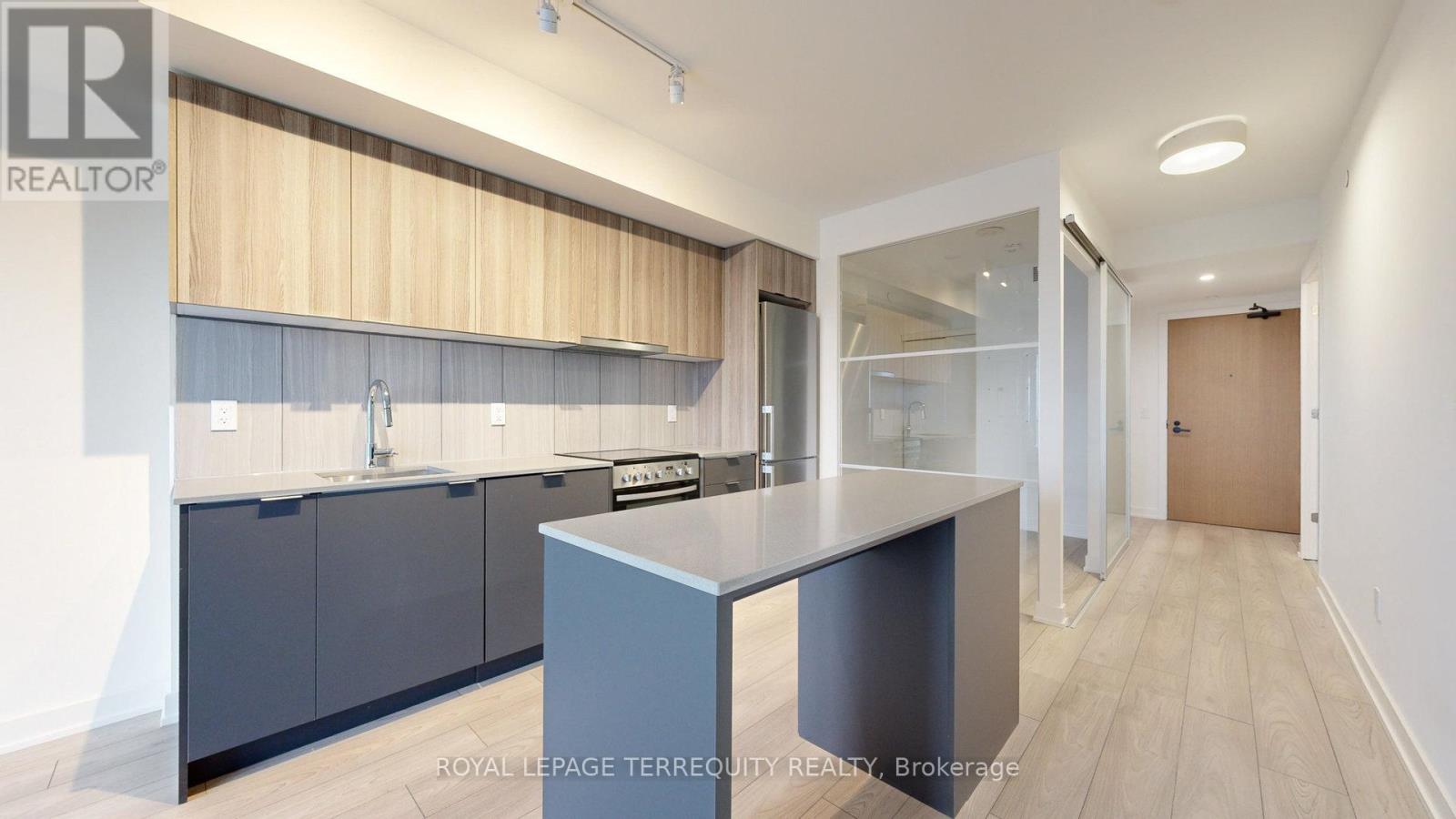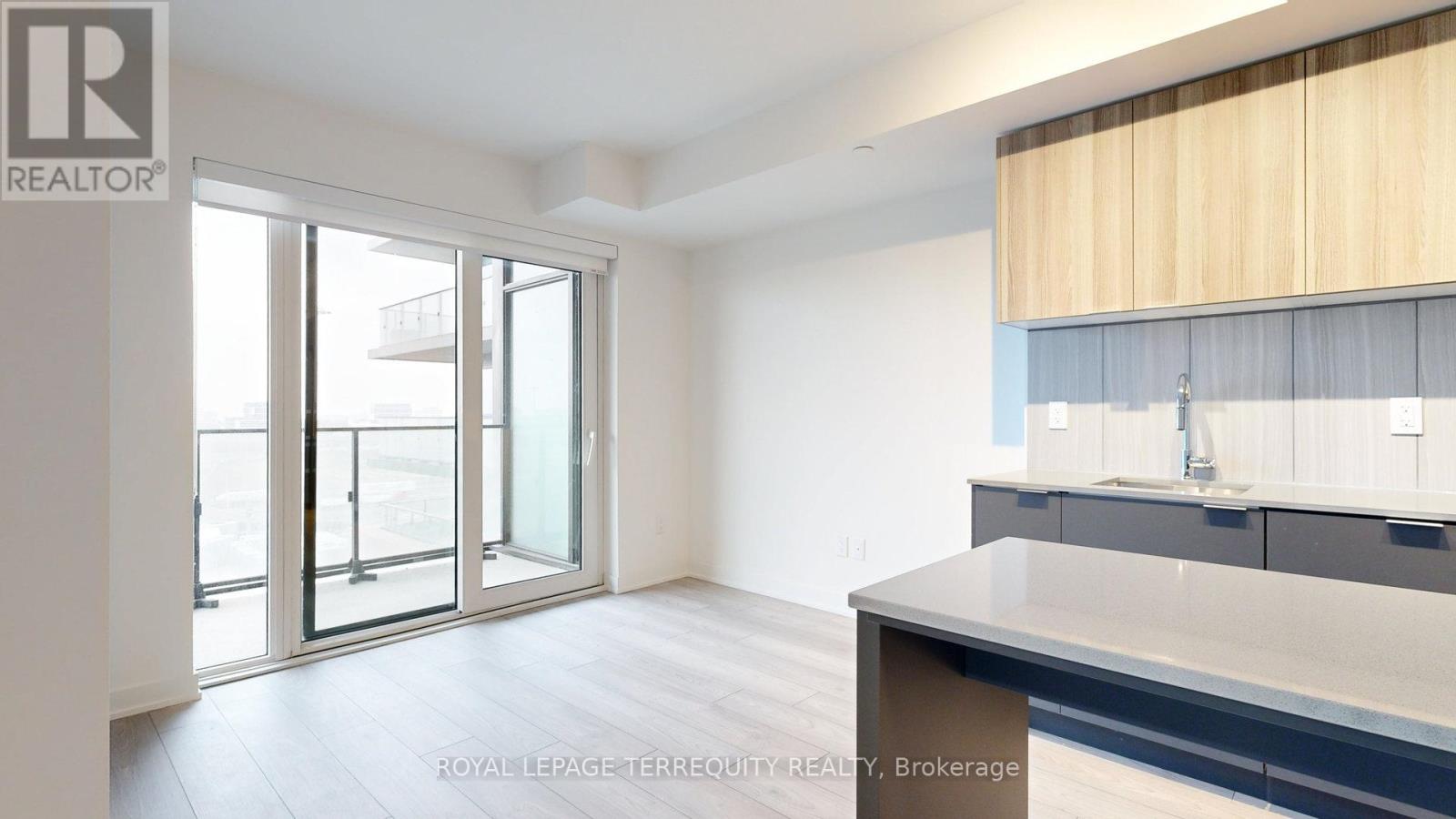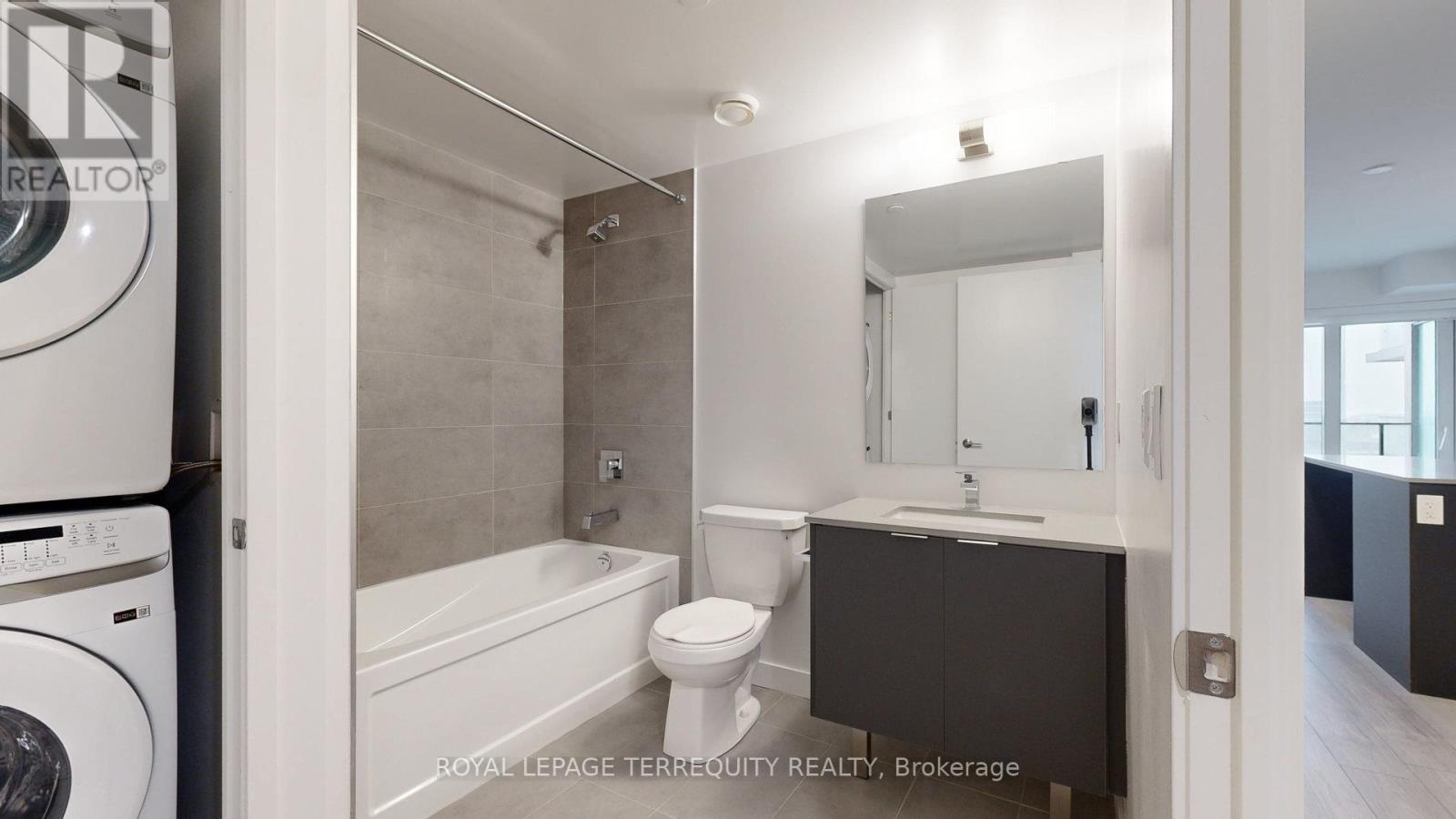809 - 8 Tippett Road Toronto, Ontario M3H 0E7
$615,000Maintenance, Common Area Maintenance, Insurance, Parking
$533.73 Monthly
Maintenance, Common Area Maintenance, Insurance, Parking
$533.73 MonthlyEnjoy Contemporary Living At Express 2 Condos! Upscale Clanton Park-Wilson Heights Community. Newly Built Two Bedroom/Two Bath Condo. Clear South Views From Your 108 Sf. Balcony. Kitchen Is Equipped With Stainless Steel Appliances, Quartz Counters, Breakfast Island W/microwave, Plenty Of Storage! Great Prep Areas For When You Entertain. Wide Plank Laminate, New Window Blinds Installed! Primary Bedroom Complete With 3 Pc Ensuite-upgraded With Medicine Cabinet, Frameless Glassed In Large Shower & An Organized Walk-in Closet. Upgraded Mirrored Closet In 2nd Bedroom, Privacy Sliding Door. Front Loading Washer/dryer, Upgraded To A Full Size, Located Inside A Spacious 2nd-4 Pc Bath. Parking Included. Allen & Hwy 401, Yorkdale, Costco, Restaurants, Central Park & TTC steps away. (id:35762)
Property Details
| MLS® Number | C12127645 |
| Property Type | Single Family |
| Neigbourhood | Clanton Park |
| Community Name | Clanton Park |
| AmenitiesNearBy | Public Transit |
| CommunityFeatures | Pet Restrictions |
| Features | Balcony, Carpet Free, In Suite Laundry |
| ParkingSpaceTotal | 1 |
| ViewType | View, City View |
Building
| BathroomTotal | 2 |
| BedroomsAboveGround | 2 |
| BedroomsTotal | 2 |
| Age | 0 To 5 Years |
| Amenities | Security/concierge, Visitor Parking, Party Room, Separate Heating Controls |
| Appliances | Oven - Built-in, Blinds, Dishwasher, Dryer, Hood Fan, Microwave, Stove, Washer, Refrigerator |
| CoolingType | Central Air Conditioning |
| ExteriorFinish | Brick, Concrete |
| FlooringType | Laminate |
| SizeInterior | 600 - 699 Sqft |
| Type | Apartment |
Parking
| Underground | |
| Garage |
Land
| Acreage | No |
| LandAmenities | Public Transit |
Rooms
| Level | Type | Length | Width | Dimensions |
|---|---|---|---|---|
| Flat | Living Room | 5.49 m | 3.05 m | 5.49 m x 3.05 m |
| Flat | Kitchen | 5.49 m | 3.05 m | 5.49 m x 3.05 m |
| Flat | Primary Bedroom | 2.74 m | 2.7 m | 2.74 m x 2.7 m |
| Flat | Bedroom 2 | 2.4 m | 2.13 m | 2.4 m x 2.13 m |
| Flat | Foyer | 1.6 m | 1.42 m | 1.6 m x 1.42 m |
| Flat | Bathroom | 2.32 m | 2.28 m | 2.32 m x 2.28 m |
| Flat | Bathroom | 2.65 m | 2.42 m | 2.65 m x 2.42 m |
| Flat | Other | 1.27 m | 1.21 m | 1.27 m x 1.21 m |
https://www.realtor.ca/real-estate/28267453/809-8-tippett-road-toronto-clanton-park-clanton-park
Interested?
Contact us for more information
Lena De Luca
Salesperson
3082 Bloor St., W.
Toronto, Ontario M8X 1C8





































