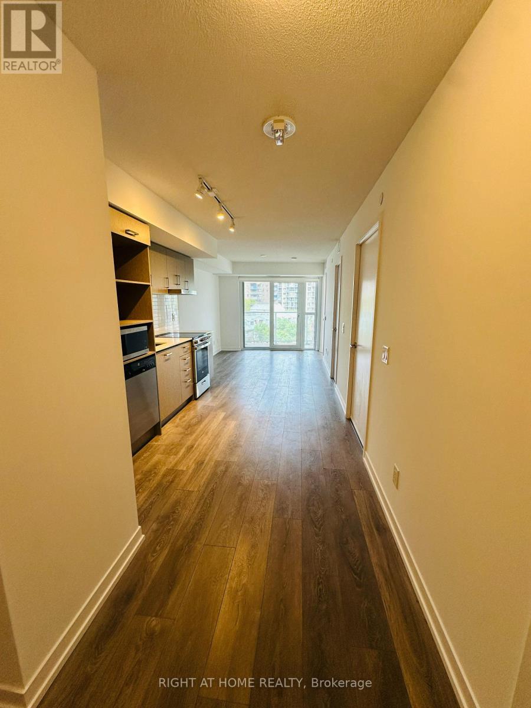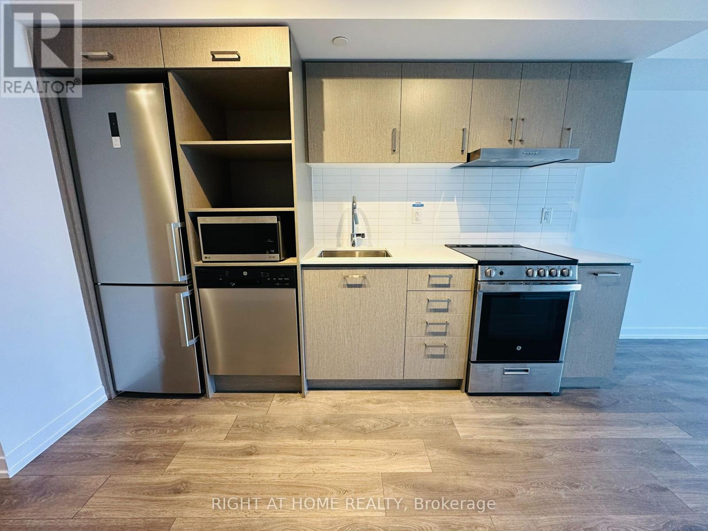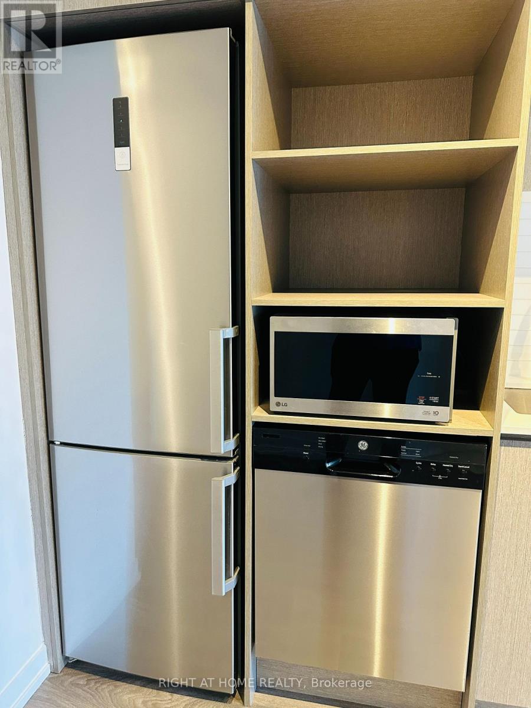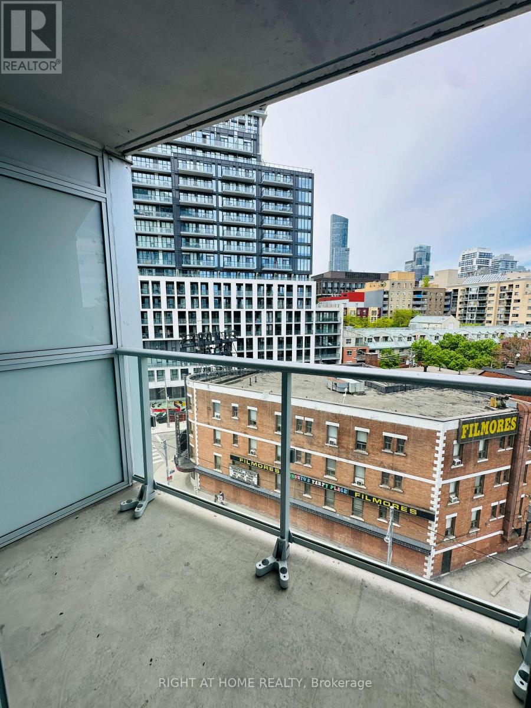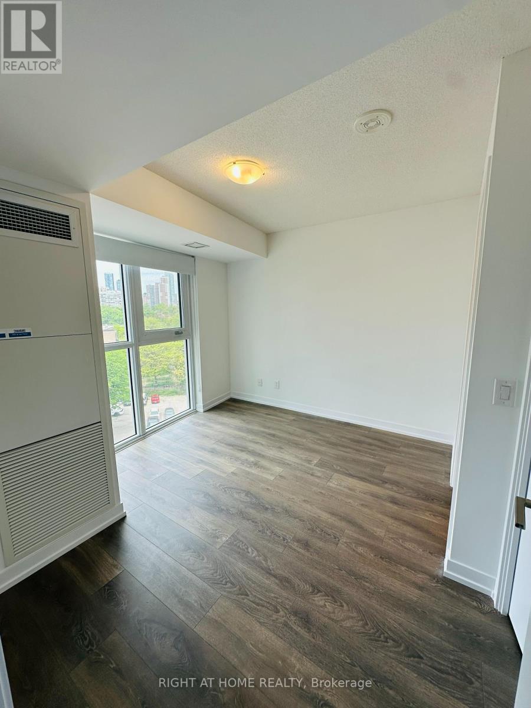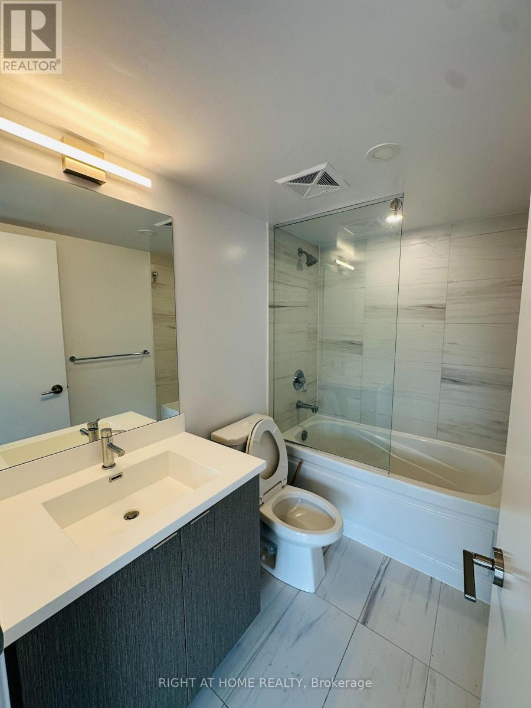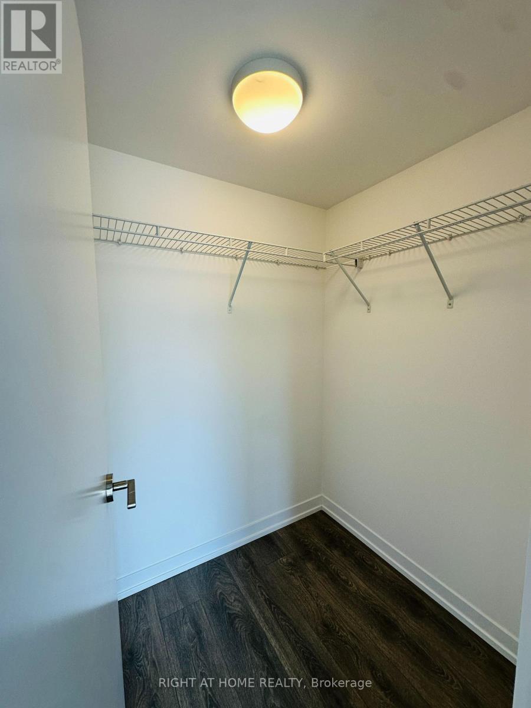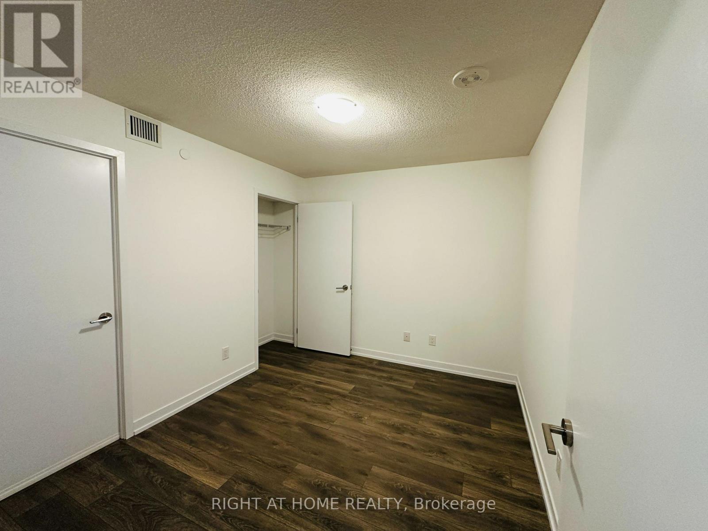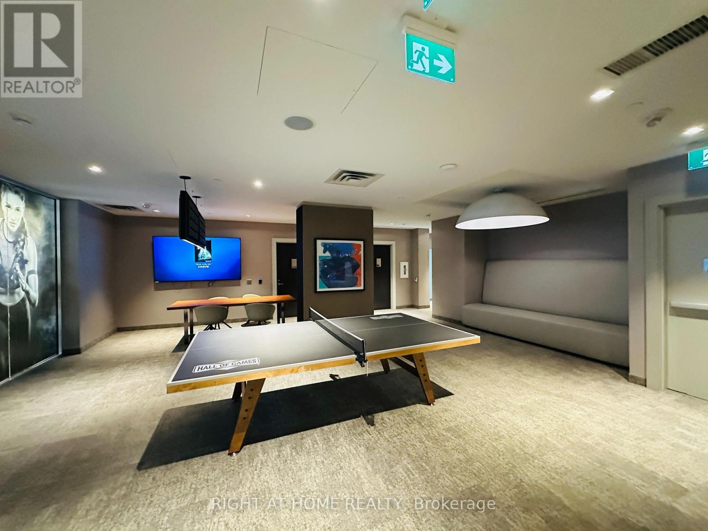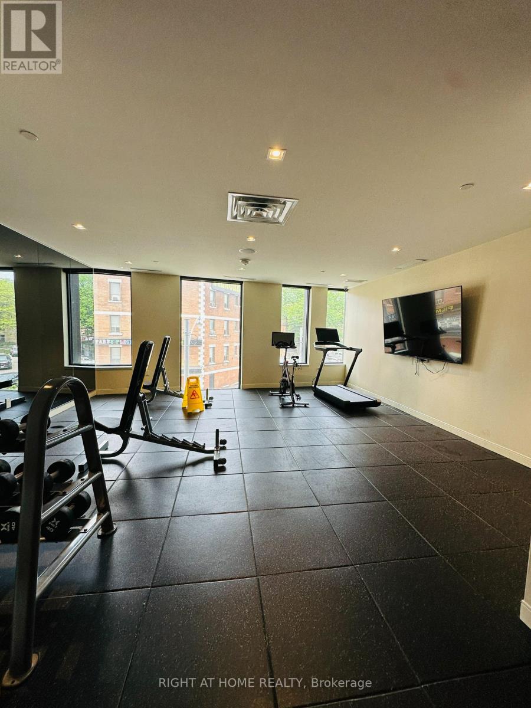809 - 219 Dundas Street E Toronto, Ontario M5A 0V1
$729,000Maintenance, Insurance, Common Area Maintenance
$666.27 Monthly
Maintenance, Insurance, Common Area Maintenance
$666.27 MonthlyOne Bedroom + Den Unit at In.De Condo Developed By Menkes. Functional Layout comes with Master BR w/Ensuite Bath and W/I Closet + Large Size Den w/Door, Semi-Ensuite & Closet. Combine Living/Dining Access To Balcony. Comes with Stove, Fridge, Dishwasher, Microwave. Laundry Room in Suite has Stacked Washer and Dryer. Very Convenient Location, Close To TMU, OCAD And George Brown College. Short Walk To CF Eaton Centre, Financial District, Door Steps For Street Car, Tim Hortons/Starbucks. Lots Of Shops And Restaurants. Fresh Paint and Immaculate Condition, Immediate Possession. One Parking & One Locker Included in Selling Price. Parking Mgmt Fee is $116.00 per month & Locker Mgmt Fee is $36.20 per month (May,2025). (id:35762)
Property Details
| MLS® Number | C12192910 |
| Property Type | Single Family |
| Community Name | Church-Yonge Corridor |
| CommunityFeatures | Pet Restrictions |
| EquipmentType | None |
| Features | Elevator, Balcony, Carpet Free, In Suite Laundry |
| ParkingSpaceTotal | 1 |
| RentalEquipmentType | None |
Building
| BathroomTotal | 2 |
| BedroomsAboveGround | 1 |
| BedroomsBelowGround | 1 |
| BedroomsTotal | 2 |
| Age | 0 To 5 Years |
| Amenities | Security/concierge, Exercise Centre, Party Room, Separate Electricity Meters, Storage - Locker |
| Appliances | Oven - Built-in, Water Meter, Dishwasher, Dryer, Microwave, Hood Fan, Stove, Washer, Window Coverings, Refrigerator |
| CoolingType | Central Air Conditioning |
| ExteriorFinish | Concrete |
| FireProtection | Controlled Entry, Alarm System, Smoke Detectors |
| FoundationType | Poured Concrete |
| SizeInterior | 700 - 799 Sqft |
| Type | Apartment |
Parking
| Underground | |
| Garage |
Land
| Acreage | No |
Rooms
| Level | Type | Length | Width | Dimensions |
|---|---|---|---|---|
| Main Level | Living Room | 9.6 m | 11 m | 9.6 m x 11 m |
| Main Level | Kitchen | 8.1 m | 11.2 m | 8.1 m x 11.2 m |
| Main Level | Laundry Room | 4 m | 4 m | 4 m x 4 m |
| Main Level | Bathroom | 7 m | 4 m | 7 m x 4 m |
| Main Level | Primary Bedroom | 10.11 m | 10 m | 10.11 m x 10 m |
| Main Level | Bathroom | 8 m | 6 m | 8 m x 6 m |
| Main Level | Den | 10.11 m | 9.5 m | 10.11 m x 9.5 m |
| Main Level | Foyer | 5.5 m | 3.5 m | 5.5 m x 3.5 m |
Interested?
Contact us for more information
Peter Wai Kin Tsang
Salesperson
1550 16th Avenue Bldg B Unit 3 & 4
Richmond Hill, Ontario L4B 3K9

