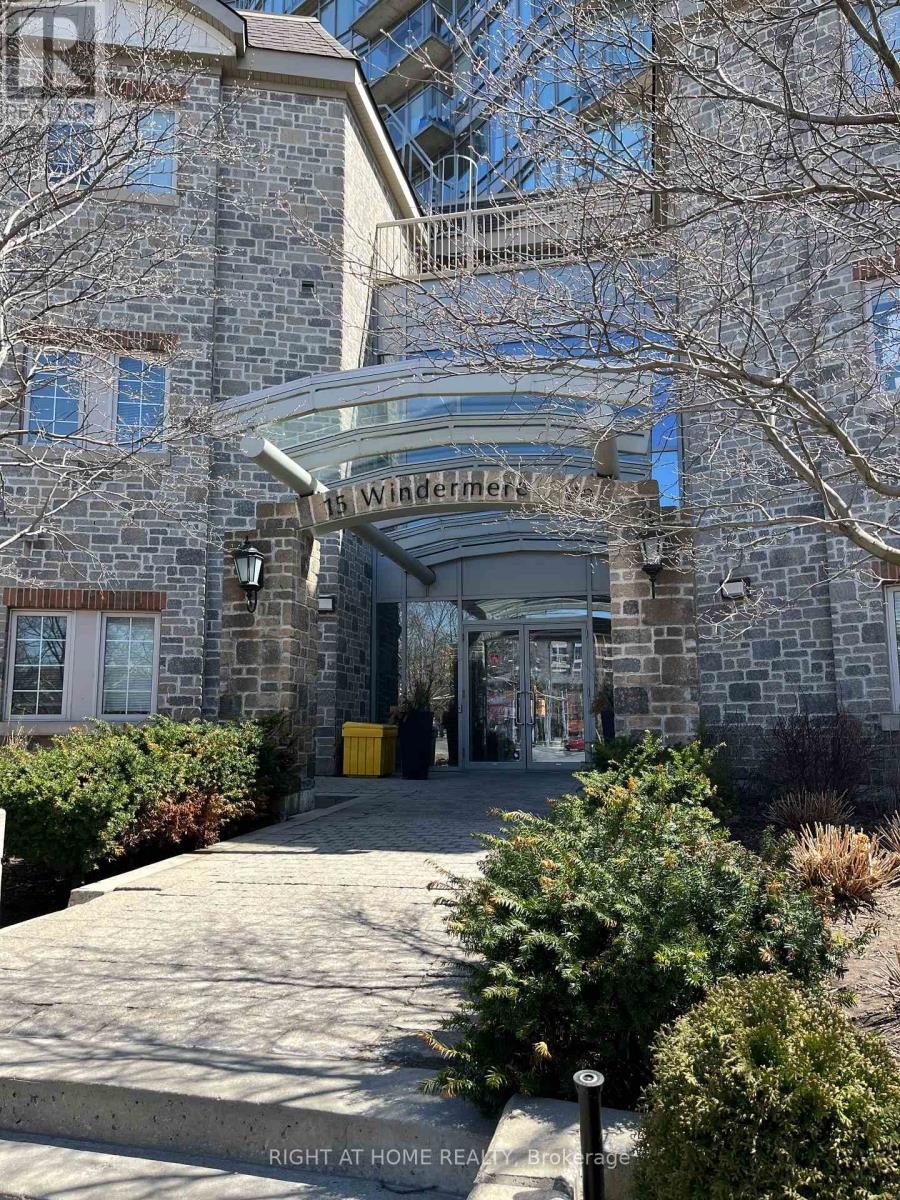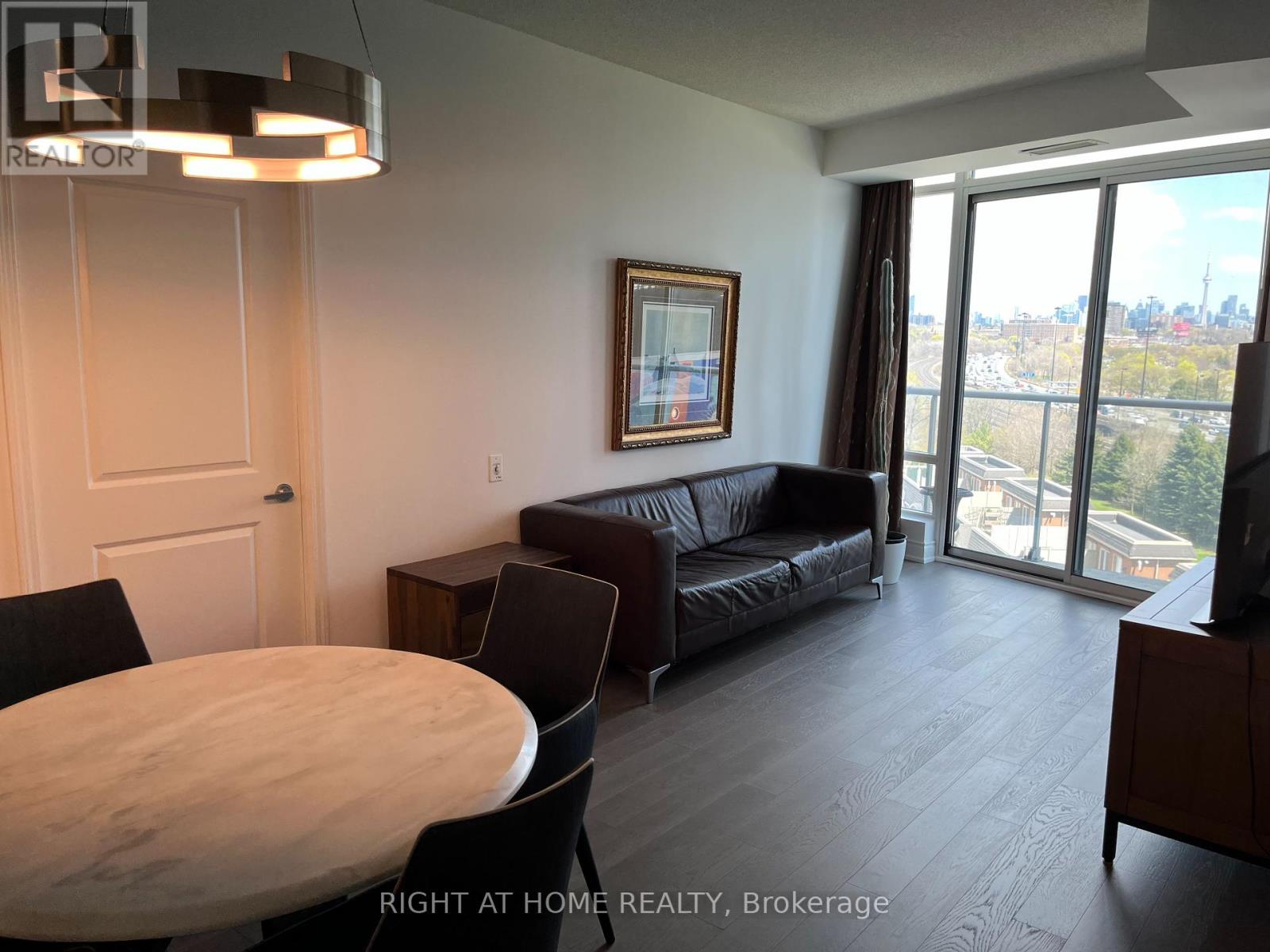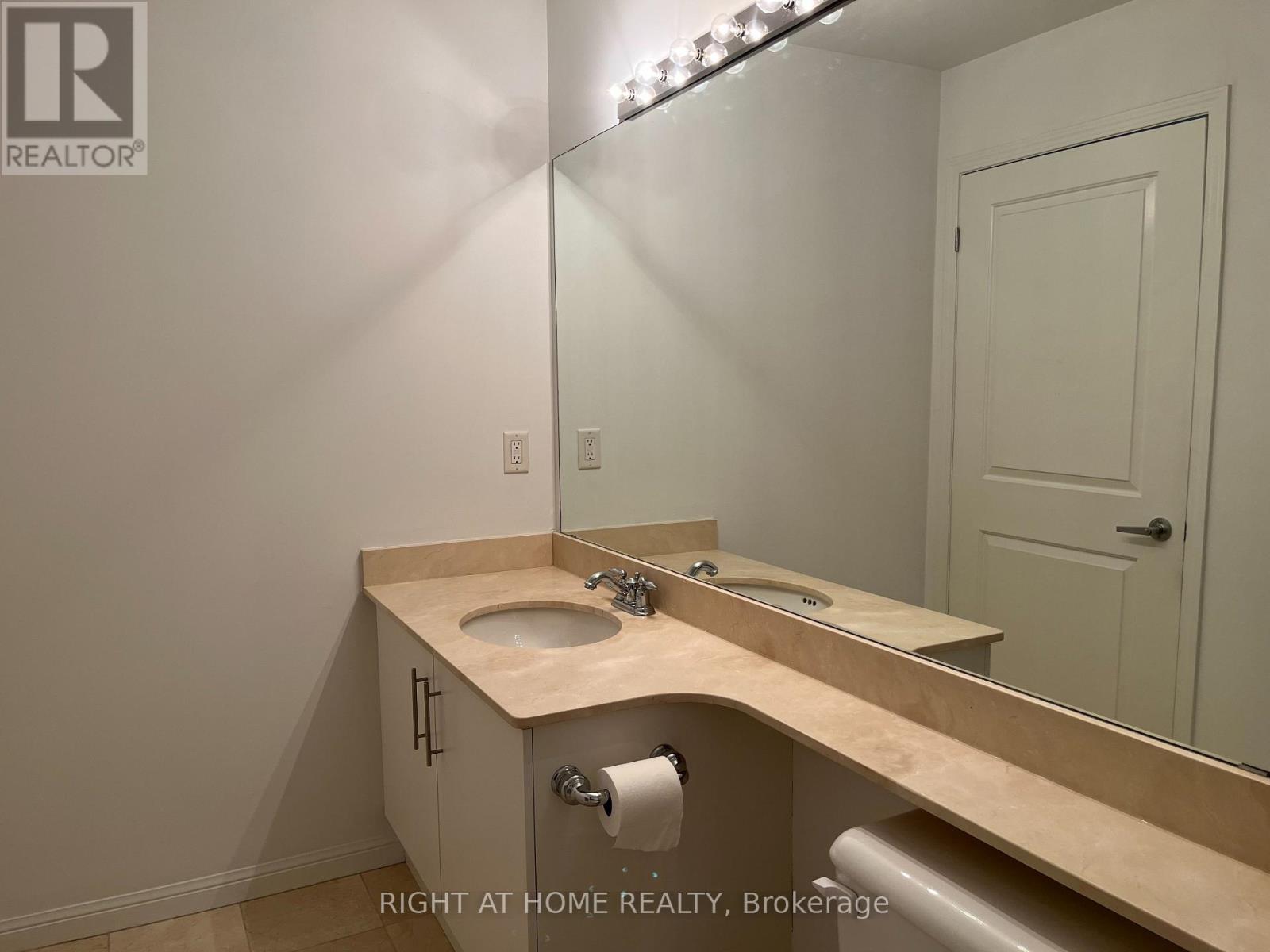809 - 15 Windermere Avenue Toronto, Ontario M6S 5A2
$719,000Maintenance, Heat, Water, Electricity, Insurance, Common Area Maintenance
$989.55 Monthly
Maintenance, Heat, Water, Electricity, Insurance, Common Area Maintenance
$989.55 MonthlyAs the gorgeous golden sunrise emerges over the downtown Toronto skyline, you awaken in your large primary bedroom contemplating your first cup of coffee for the day, which you'll make in your updated kitchen featuring stainless steel appliances, double sink and granite countertops. The primary bedroom has a walk-in closet with custom closet organizers and a 4 pc ensuite washroom. The second bedroom of this desirable split bedroom floor plan has two closets and a semi-ensuite 3 pc washroom. The Living room/Dining room has a walk-out to the balcony. Engineered hardwood floors throughout. 9 foot ceilings. Floor to ceiling windows provide views of High Park, downtown Toronto and Lake Ontario. As the sun sets watch the twinkling lights of the skyline come alive. Watch the changing of the seasons and changing weather. The building amenities include: indoor pool; sauna; fully equipped gym; virtual golf room; recreation area includes lounge with billiards, a big screen TV, and full dining/kitchen facilities. For your exercise, leisure and relaxation, there's Martin Goodman Trail on the lake, Humber River Trail on the river, High Park and the pond for your nature walks, runs and bike rides. Bloor West restaurants, Shops, Grocery Store, Library, Schools and Hospital nearby. Easy access to QEW & Gardiner Expwy. TTC streetcar at door. One TTC bus to subway. A great location with all the luxuries and amenities for a wonderful lifestyle when you make this property your home. (id:35762)
Property Details
| MLS® Number | W12122638 |
| Property Type | Single Family |
| Neigbourhood | Runnymede-Bloor West Village |
| Community Name | High Park-Swansea |
| AmenitiesNearBy | Park, Place Of Worship, Public Transit, Schools |
| CommunityFeatures | Pet Restrictions |
| Features | Balcony, Carpet Free |
| ParkingSpaceTotal | 1 |
| ViewType | Lake View |
Building
| BathroomTotal | 2 |
| BedroomsAboveGround | 2 |
| BedroomsTotal | 2 |
| Amenities | Security/concierge, Exercise Centre, Party Room, Sauna, Visitor Parking |
| Appliances | All, Dishwasher, Dryer, Hood Fan, Stove, Washer, Refrigerator |
| CoolingType | Central Air Conditioning |
| ExteriorFinish | Concrete |
| FireProtection | Security System |
| FlooringType | Hardwood |
| HeatingType | Forced Air |
| SizeInterior | 800 - 899 Sqft |
| Type | Apartment |
Parking
| Underground | |
| Garage |
Land
| Acreage | No |
| LandAmenities | Park, Place Of Worship, Public Transit, Schools |
| SurfaceWater | Lake/pond |
Rooms
| Level | Type | Length | Width | Dimensions |
|---|---|---|---|---|
| Flat | Foyer | 2.54 m | 1.63 m | 2.54 m x 1.63 m |
| Flat | Living Room | 6.93 m | 3.07 m | 6.93 m x 3.07 m |
| Flat | Dining Room | 6.93 m | 3.07 m | 6.93 m x 3.07 m |
| Flat | Kitchen | 2.29 m | 3.25 m | 2.29 m x 3.25 m |
| Flat | Primary Bedroom | 4.29 m | 3.05 m | 4.29 m x 3.05 m |
| Flat | Bedroom 2 | 2.69 m | 2.97 m | 2.69 m x 2.97 m |
Interested?
Contact us for more information
Ann Lavallee
Broker
1396 Don Mills Rd Unit B-121
Toronto, Ontario M3B 0A7












































